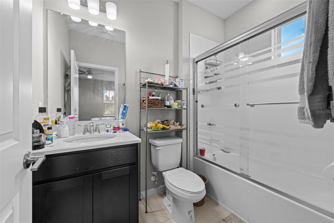
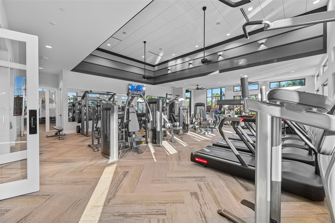
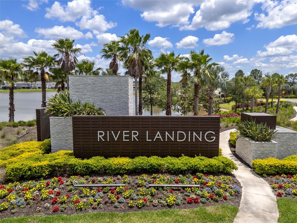
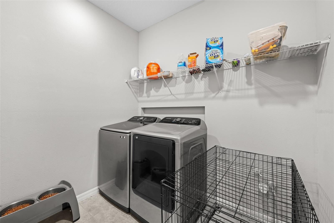
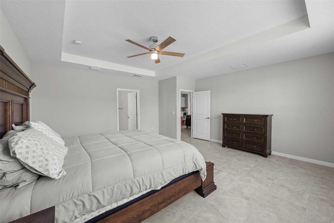
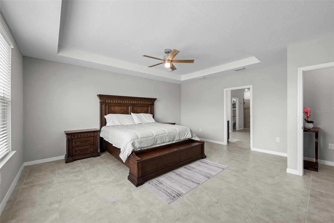
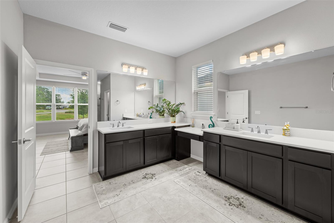
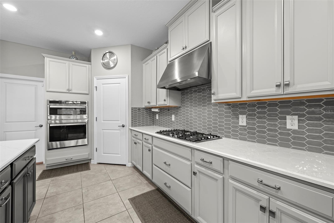
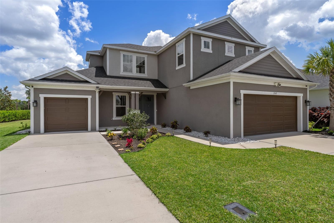
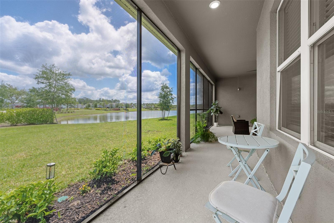
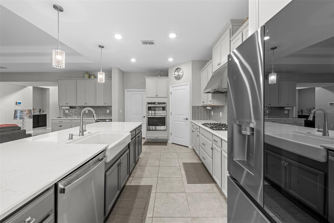
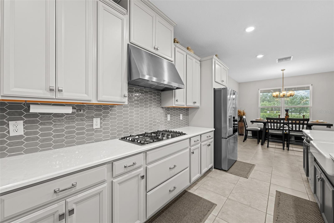
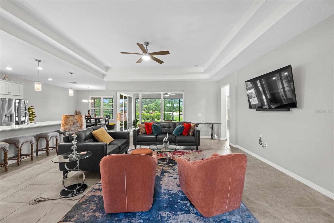
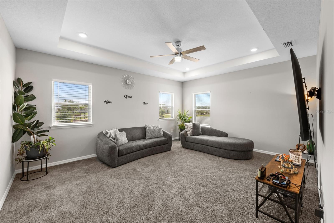
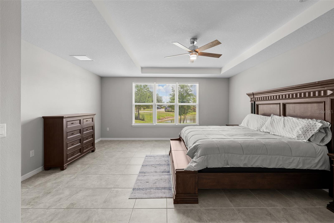
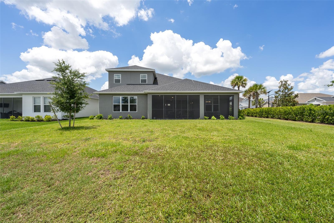
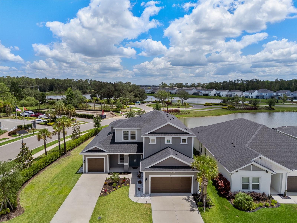
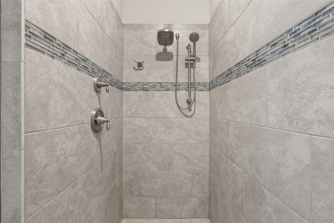
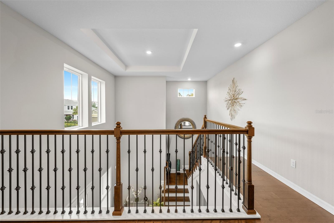
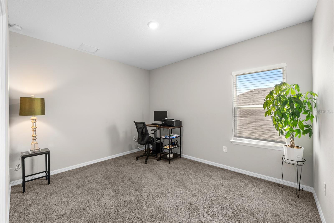
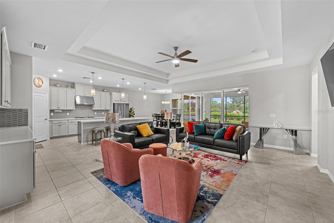
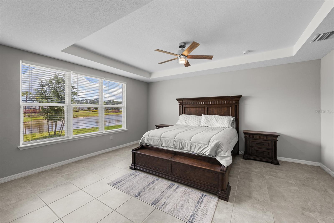
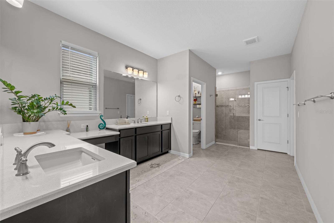
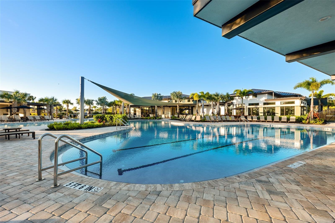
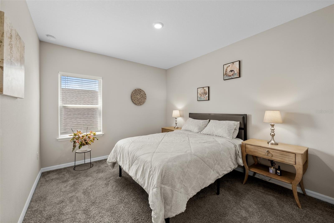
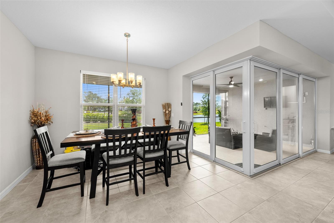
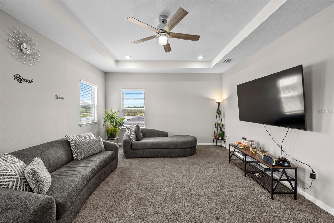
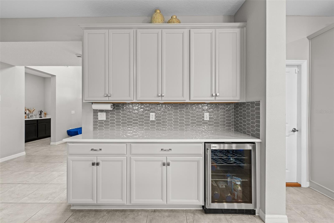
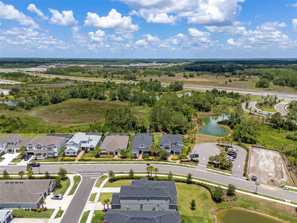
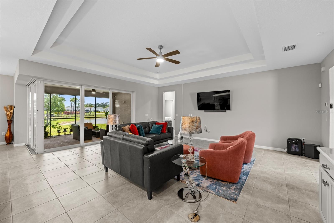
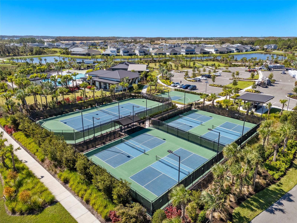
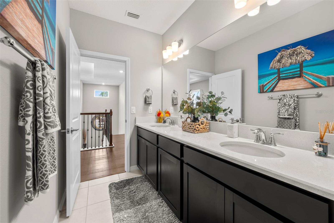
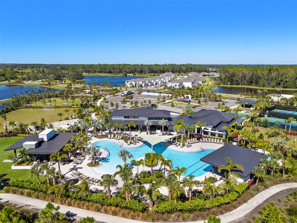
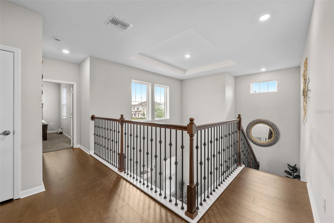
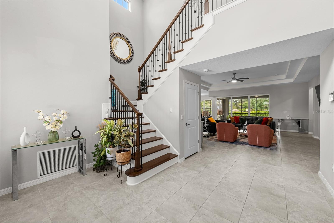
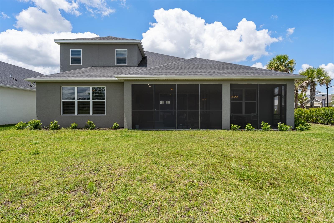
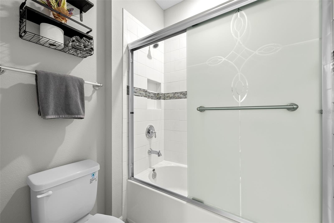
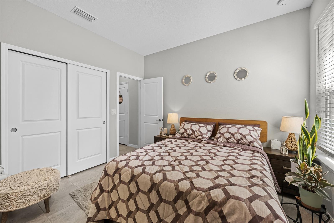
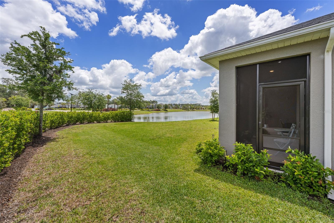
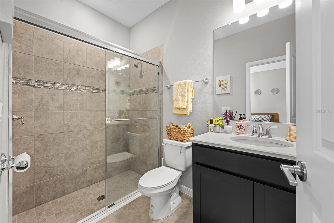
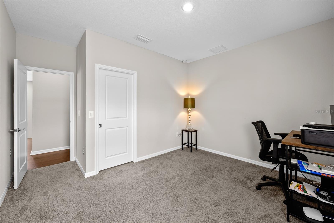
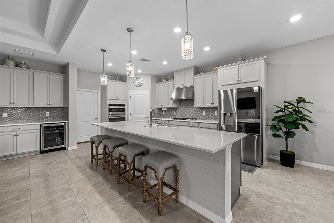
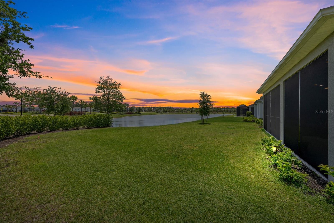
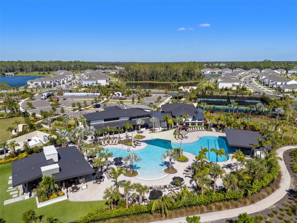
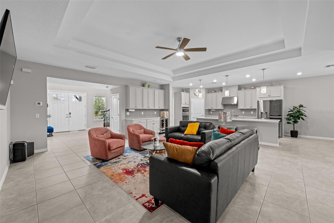
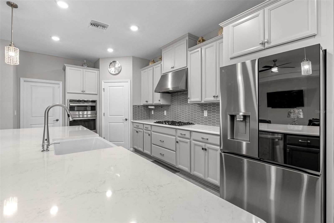
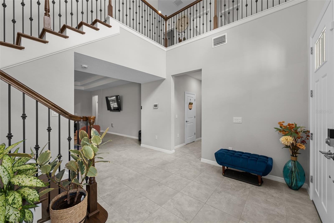
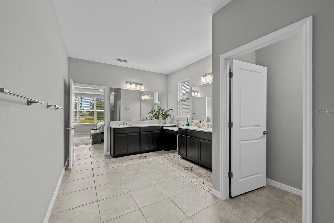
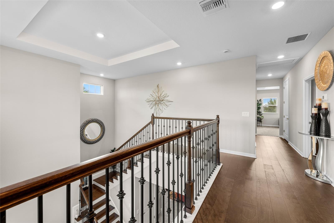
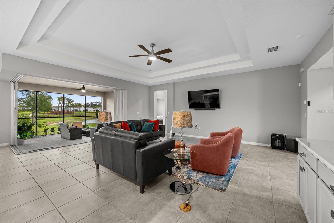
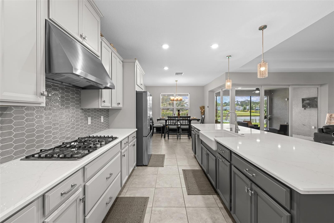
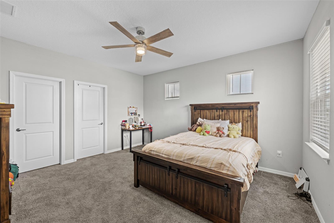
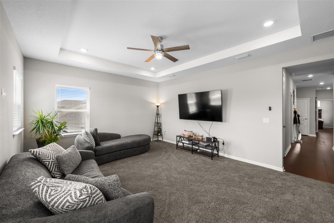
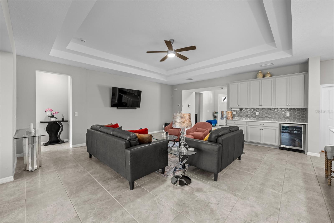
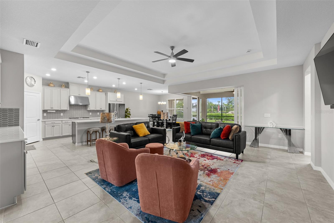
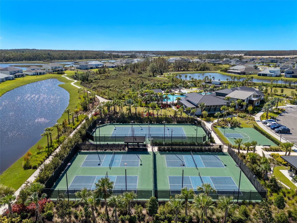
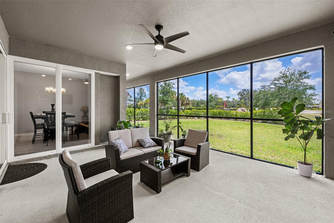
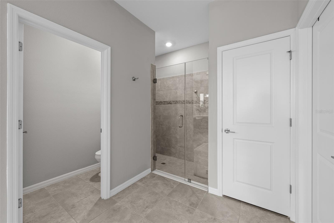
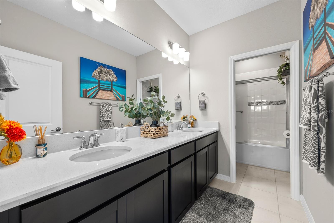
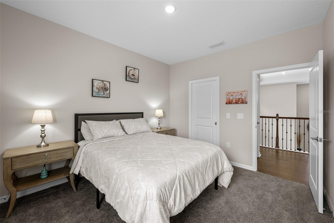
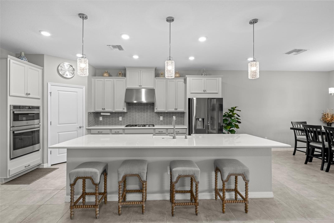
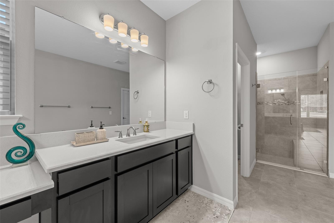
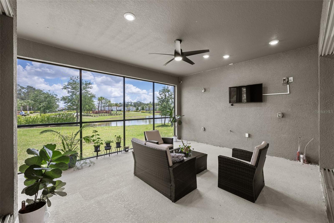
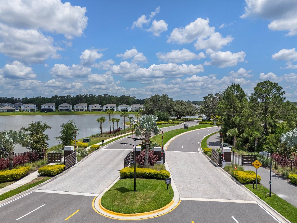
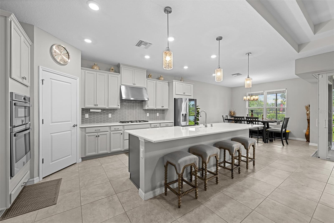
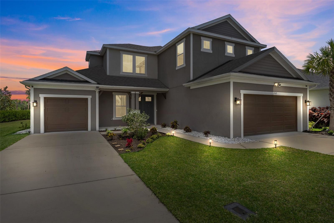
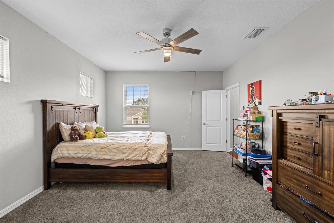
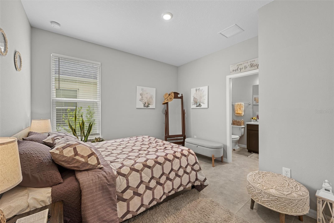
Active
2512 HIGH TIDES WAY
$725,000
Features:
Property Details
Remarks
Welcome to River Landing in Wesley Chapel! Presenting the Tortola by Taylor Morrison – a meticulously designed 5-bedroom, 4.5-bath home with 3,461 sq. ft. of refined living space. Enter through grand double doors into a soaring two-story foyer that sets the stage for this bright and open floor plan. At the heart of the home is a spacious gathering room, accented by upgraded pocket sliding glass doors that open to the lanai from both the gathering room and dinette – ideal for indoor-outdoor Florida living. The gourmet kitchen features an oversized island, walk-in pantry, dry/wet bar, abundant cabinetry, upgraded gas cooktop with hood, and built-in wall ovens – all seamlessly connected to the dining room and living areas. The first-floor owner’s suite offers a tranquil retreat with a luxurious en-suite bath including a soaking tub, spa-inspired shower, dual vanities, private water closet, and a large walk-in closet. A guest suite with private bath is also on the main level – perfect for visitors. Upstairs includes three additional bedrooms – one with its own en-suite bath and two sharing a dual-sink bathroom – all with walk-in closets. A spacious game room completes the upstairs, ideal for entertaining, relaxing, or working/studying. River Landing is a gated community offering resort-style amenities at The River Club – including a pool with covered cabanas, 24-hour fitness center, sports courts, ball fields, trails, and more. Just minutes from Tampa Premium Outlets, dining, top-rated hospitals, and with easy access to downtown Tampa and TPA airport. Enjoy the perfect blend of luxury and convenience in one of Wesley Chapel’s most desirable communities.
Financial Considerations
Price:
$725,000
HOA Fee:
788
Tax Amount:
$13775.25
Price per SqFt:
$209.48
Tax Legal Description:
RIVER LANDING PHASE 1B PB 86 PG 22 LOT 186
Exterior Features
Lot Size:
8086
Lot Features:
N/A
Waterfront:
No
Parking Spaces:
N/A
Parking:
N/A
Roof:
Shingle
Pool:
No
Pool Features:
N/A
Interior Features
Bedrooms:
5
Bathrooms:
5
Heating:
Central, Electric, Heat Pump
Cooling:
Central Air
Appliances:
Built-In Oven, Cooktop, Dishwasher, Disposal, Dryer, Gas Water Heater, Microwave, Range Hood, Refrigerator, Washer
Furnished:
Yes
Floor:
Carpet, Tile
Levels:
Two
Additional Features
Property Sub Type:
Single Family Residence
Style:
N/A
Year Built:
2023
Construction Type:
Block, Concrete
Garage Spaces:
Yes
Covered Spaces:
N/A
Direction Faces:
Southwest
Pets Allowed:
No
Special Condition:
None
Additional Features:
Lighting, Sidewalk, Sliding Doors
Additional Features 2:
Please refer to HOA for specific restrictions etc.
Map
- Address2512 HIGH TIDES WAY
Featured Properties