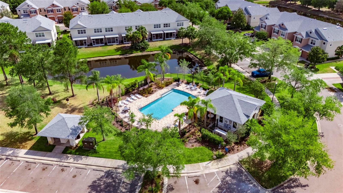
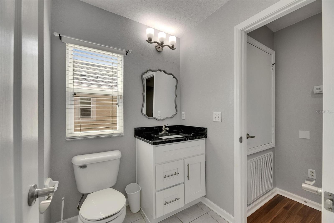
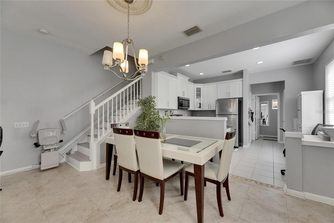
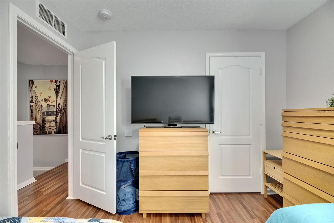
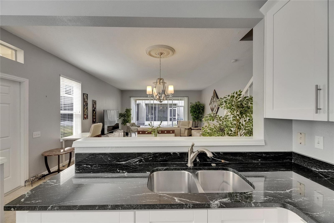
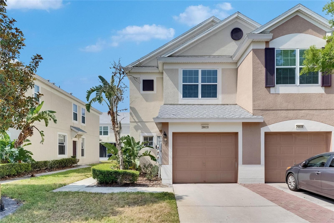
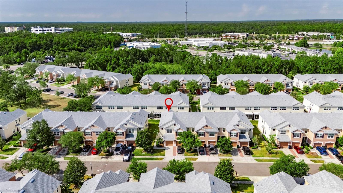
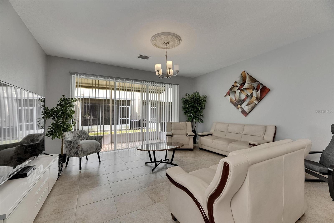
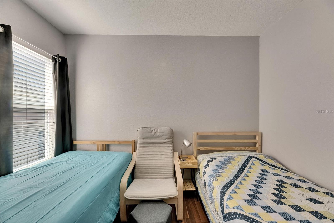
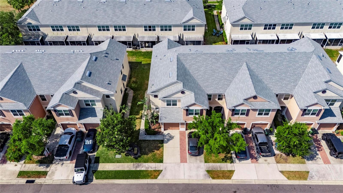
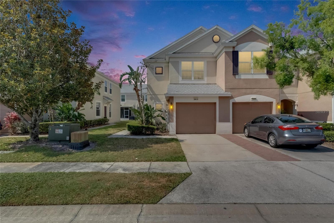
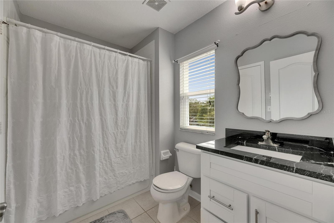
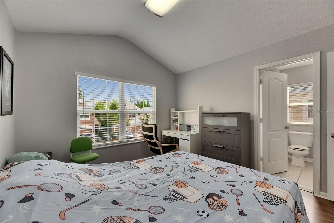
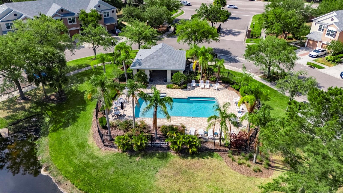
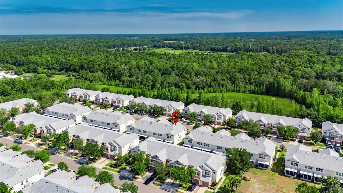
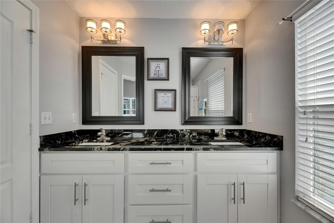
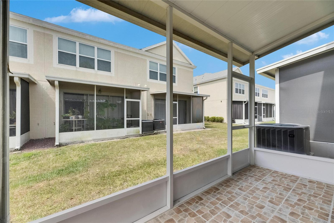
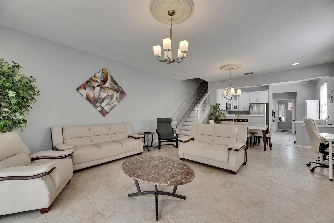
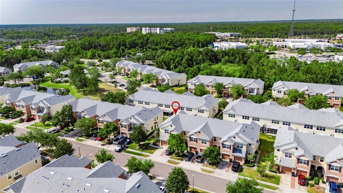
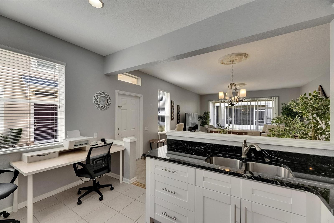
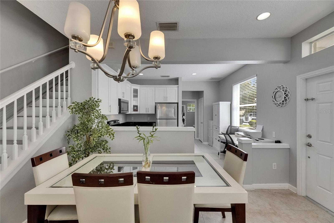
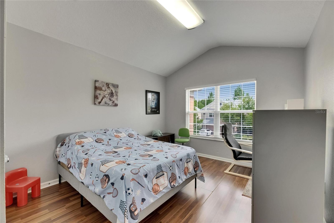
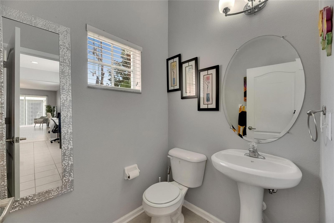
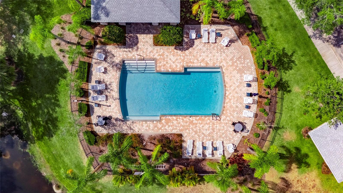
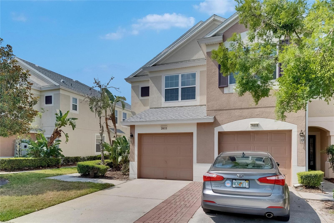
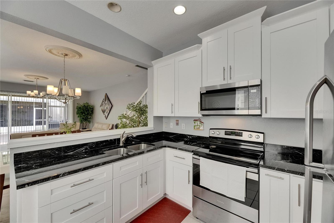
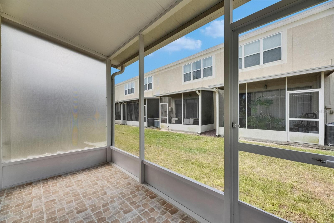
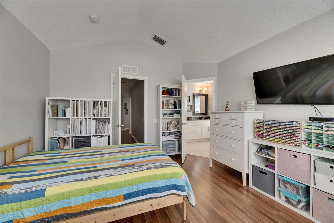
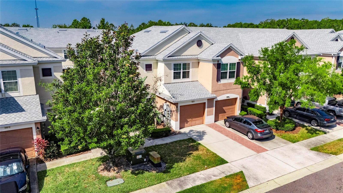
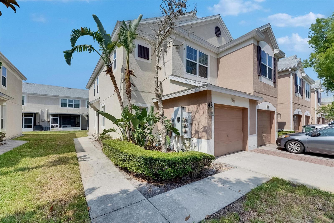
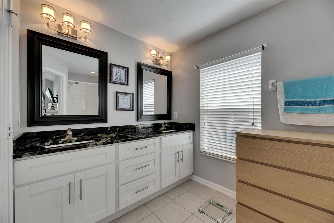
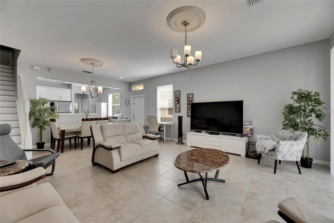
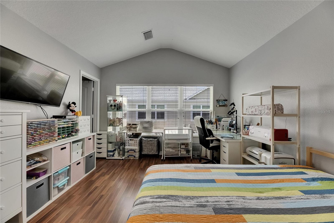
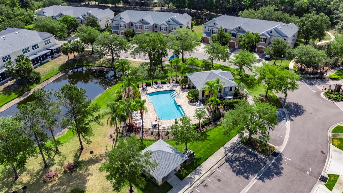
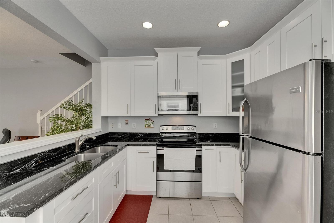
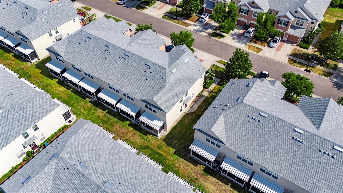
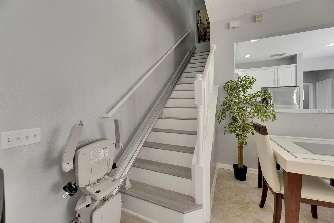
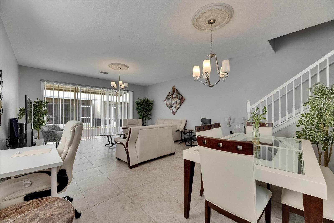
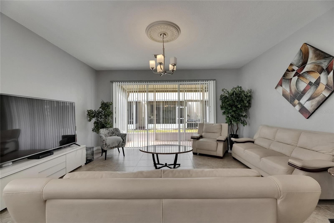
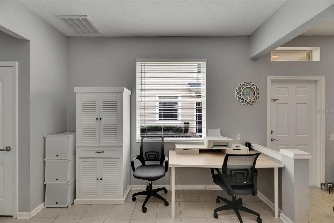
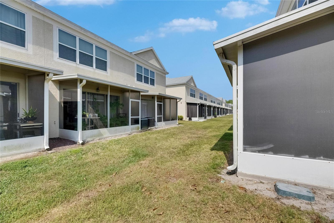
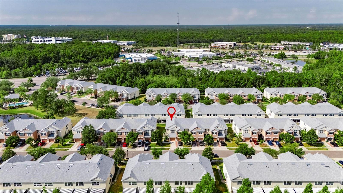
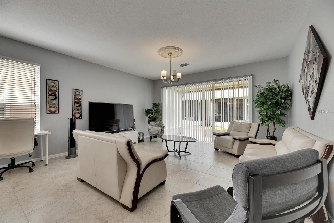
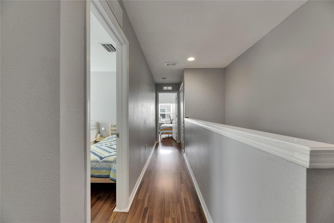
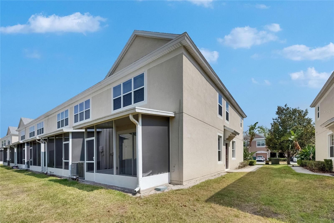
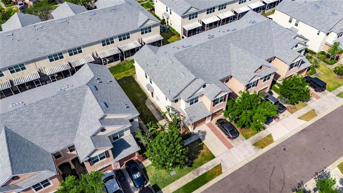
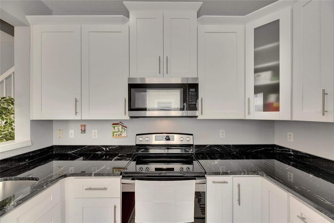
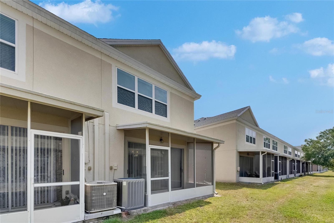
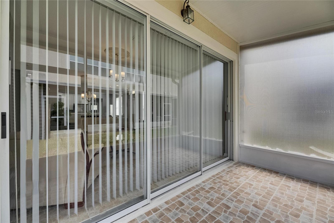
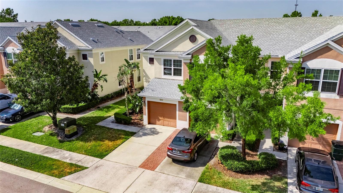
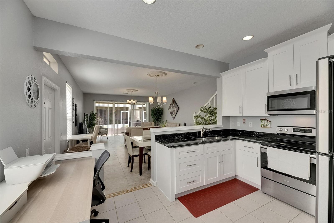
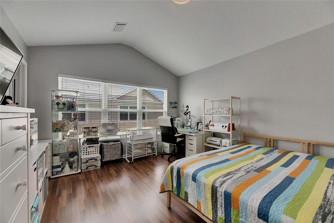
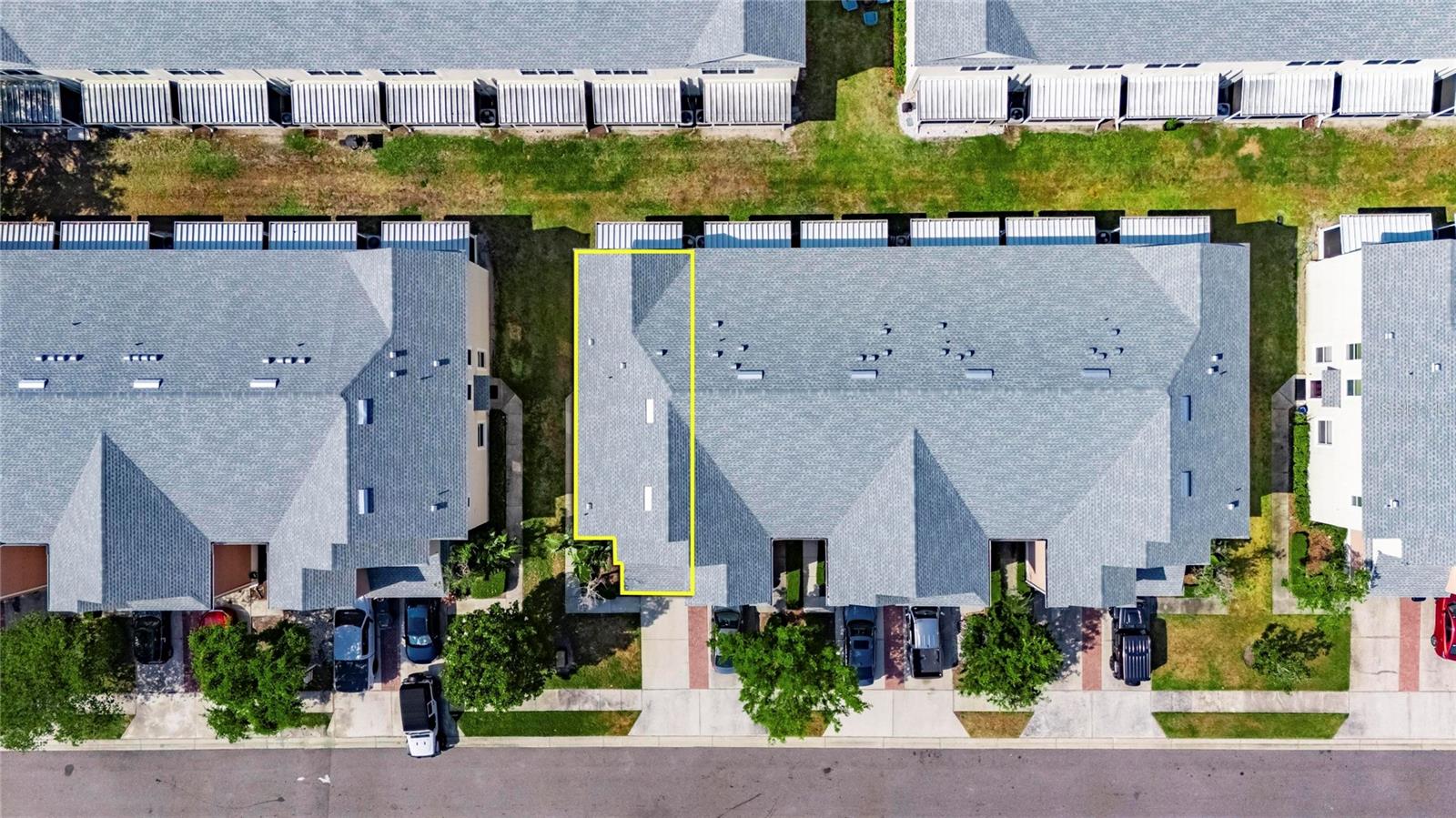
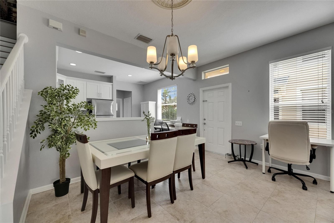
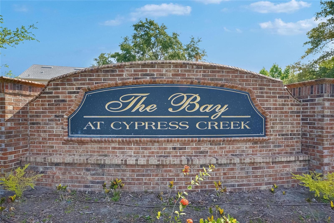
Active
26610 CASTLEVIEW WAY
$270,000
Features:
Property Details
Remarks
Welcome to The Bay at Cypress Creek! This beautifully maintained 3-bedroom, 2.5-bath townhouse offers 1,545 sq ft of comfortable living space in one of Wesley Chapel’s most sought-after communities. Step into a bright and open floor plan featuring a spacious living room, a dining area, and a well-appointed updated kitchen with ample cabinetry and counter space. Upstairs, you'll find three generously sized bedrooms, including a primary suite with a walk-in closet and an updated en-suite bath. Enjoy a private screened-in lanai perfect for relaxing or entertaining. New roof & water heater 2024, new AC 2019. This home features a one-car garage and is situated within a gated community that offers amenities such as a pool, clubhouse, playground, and walking trail. Conveniently situated near top-rated schools, The Shops at Wiregrass, Tampa Premium Outlets, AdventHealth, and major highways for an easy commute. Don’t miss this opportunity to own a move-in-ready home in the heart of Wesley Chapel!
Financial Considerations
Price:
$270,000
HOA Fee:
412.46
Tax Amount:
$2168.43
Price per SqFt:
$174.76
Tax Legal Description:
BAY AT CYPRESS CREEK PB 49 PG 132 BLOCK 20 LOT 1 OR 9551 PG 85
Exterior Features
Lot Size:
2642
Lot Features:
N/A
Waterfront:
No
Parking Spaces:
N/A
Parking:
N/A
Roof:
Shingle
Pool:
No
Pool Features:
N/A
Interior Features
Bedrooms:
3
Bathrooms:
3
Heating:
Central
Cooling:
Central Air
Appliances:
Disposal, Dryer, Microwave, Range, Refrigerator, Washer
Furnished:
No
Floor:
Bamboo, Ceramic Tile
Levels:
Two
Additional Features
Property Sub Type:
Townhouse
Style:
N/A
Year Built:
2005
Construction Type:
Block
Garage Spaces:
Yes
Covered Spaces:
N/A
Direction Faces:
North
Pets Allowed:
Yes
Special Condition:
None
Additional Features:
Rain Gutters, Sidewalk, Sliding Doors
Additional Features 2:
Buyer to Verify. Please contact HOA Management Company for additional details pertaining to leasing restrictions and approval process.
Map
- Address26610 CASTLEVIEW WAY
Featured Properties