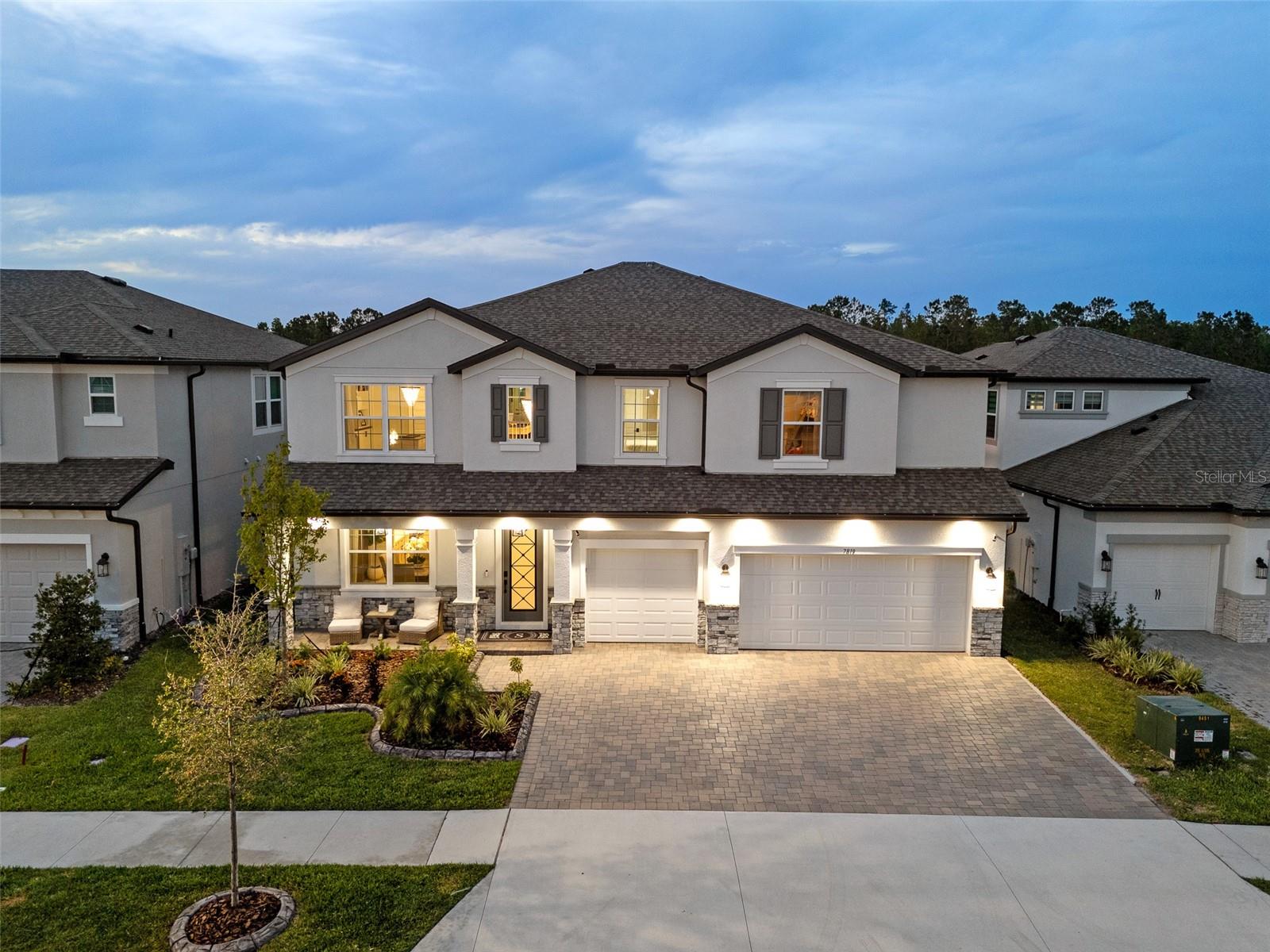

















































Active
7819 NOTCHED PINE BND
$1,399,900
Features:
Property Details
Remarks
Discover unparalleled sophistication and meticulous design in this stunning four-bedroom, three-full and two-half bath residence in the desirable gated community of Whispering Oaks Preserve. Upon entry, you are greeted by a dramatic two-story foyer featuring soaring 19-foot ceilings, beautiful water views from the pool and the pond all complemented by a breathtaking feature wall integrating floating shelves, illuminated by a grand crystal chandelier. The living area seamlessly incorporates style and comfort, while the formal dining room echoes the foyer's sophistication with a harmonizing feature wall, stately pillars, and is beautifully lit by a large crystal chandelier with coordinating sconce lights. The gourmet kitchen is thoughtfully designed with extended cabinetry offering under-cabinet lighting, a stylish dry bar with built-in wine racks, and a well-appointed butler's pantry closet complete with a bar refrigerator. The kitchen centerpiece is the expansive dual waterfall island with a farmhouse sink, illuminated by chic suspended lights and a ceiling pendant. Glass-front display cabinetry with built-in lighting showcases your finest pieces, complemented by a crisp white subway tile backsplash and premium GE Profile appliances, including dual built-in ovens. The main level primary suite is a private retreat, showcasing a large custom walk-in closet adorned with a crystal light fixture and crown molding. The en-suite bath features a large porcelain tile glass step-in shower with an additional rainfall shower head and a refined quartz dual vanity with elegant sconce lighting. Upstairs, a second suite offers privacy and comfort with large windows, chair rail, picture box trim, and an en-suite bath which includes a quartz dual vanity, and a sleek frameless glass walk-in shower. Further enhancing this home's appeal is the dedicated media room, complete with motorized shades, a built-out feature wall with a short-throw projector integrated the 150-inch professional projector screen, 7.1 surround sound system, a coffered ceiling with a large fan, as well as its built-out butler’s pantry with a bar refrigerator. The bright and open office provides with custom shelving, along with two additional guest bedrooms, a second laundry room and half bath complete the upstairs. The scenic outdoor lanai features a stunning panoramic pool cage, covered dining area, and outdoor kitchen with granite countertops, a built-in Broil King propane grill, bar refrigerator, burner and sink. The oversized heated saltwater pool beckons with integrated lighting and a large tanning ledge, accompanied by a luxurious eight-person floating spa. The home sits elegantly on a pond front lot in the gated Whispering Oaks Preserve community, offering a community park and playground.
Financial Considerations
Price:
$1,399,900
HOA Fee:
94
Tax Amount:
$1616
Price per SqFt:
$329.62
Tax Legal Description:
WHISPERING OAKS PRESERVE PHASES 2 AND 3 PB 90 PG 034 BLOCK 11 LOT 53
Exterior Features
Lot Size:
7200
Lot Features:
Landscaped, Level, Private, Sidewalk, Paved
Waterfront:
No
Parking Spaces:
N/A
Parking:
Driveway, Garage Door Opener, Oversized, Workshop in Garage
Roof:
Shingle
Pool:
Yes
Pool Features:
Heated, In Ground, Lighting, Salt Water, Screen Enclosure
Interior Features
Bedrooms:
4
Bathrooms:
5
Heating:
Central, Electric, Zoned
Cooling:
Central Air, Zoned
Appliances:
Bar Fridge, Built-In Oven, Cooktop, Dishwasher, Disposal, Dryer, Electric Water Heater, Microwave, Refrigerator, Washer, Water Softener
Furnished:
Yes
Floor:
Carpet, Ceramic Tile, Vinyl
Levels:
Two
Additional Features
Property Sub Type:
Single Family Residence
Style:
N/A
Year Built:
2024
Construction Type:
Block, Stucco
Garage Spaces:
Yes
Covered Spaces:
N/A
Direction Faces:
South
Pets Allowed:
No
Special Condition:
None
Additional Features:
Lighting, Outdoor Grill, Outdoor Kitchen, Rain Gutters, Sidewalk, Sliding Doors
Additional Features 2:
Buyer to verify
Map
- Address7819 NOTCHED PINE BND
Featured Properties