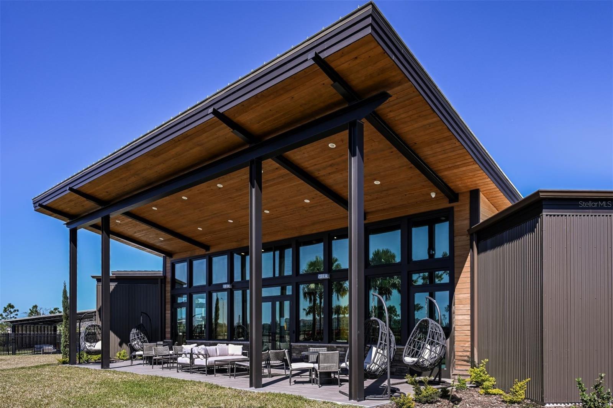
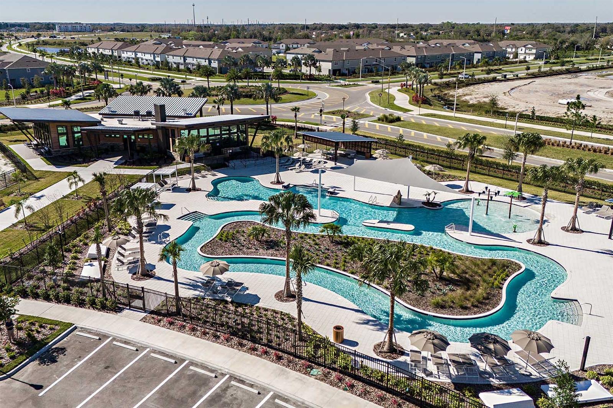
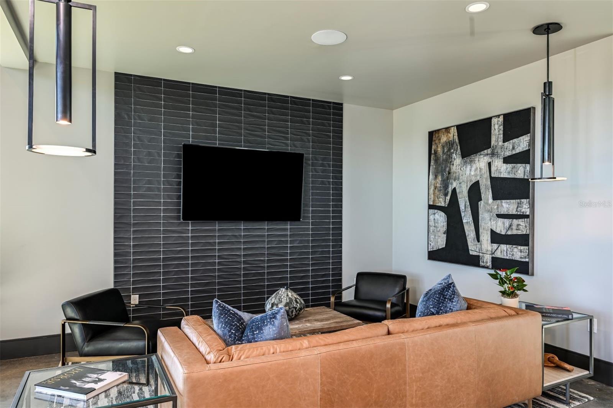
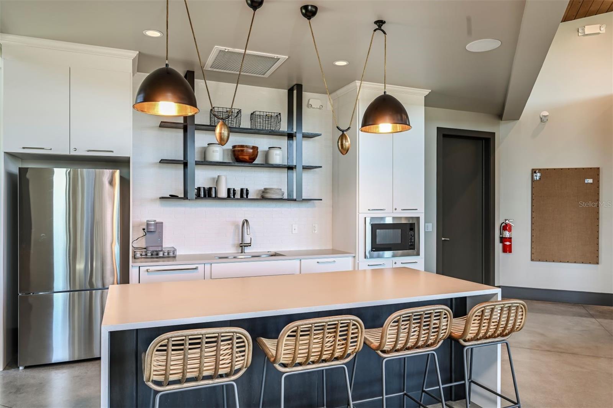
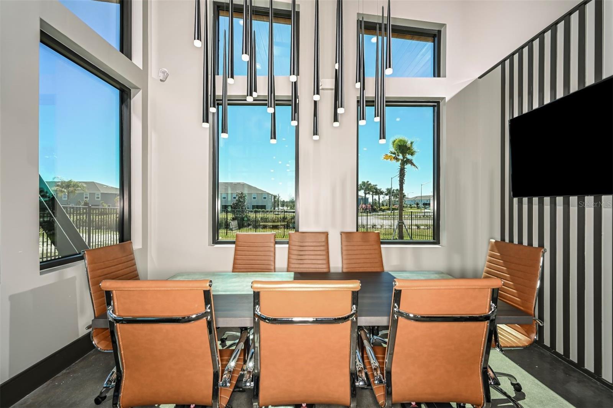
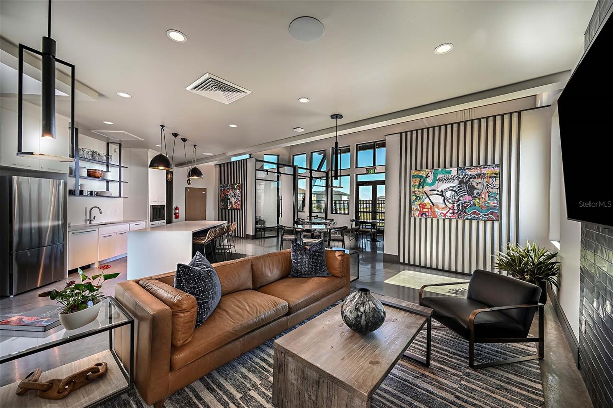
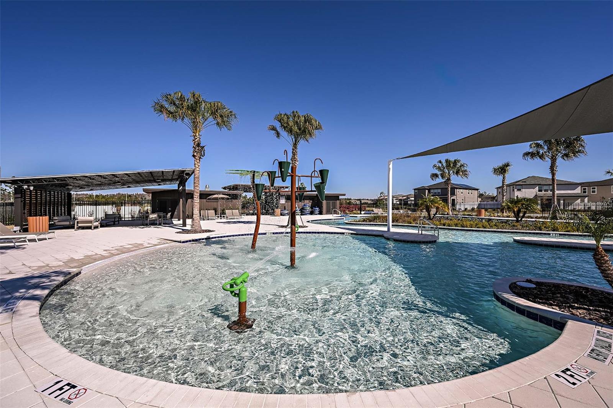
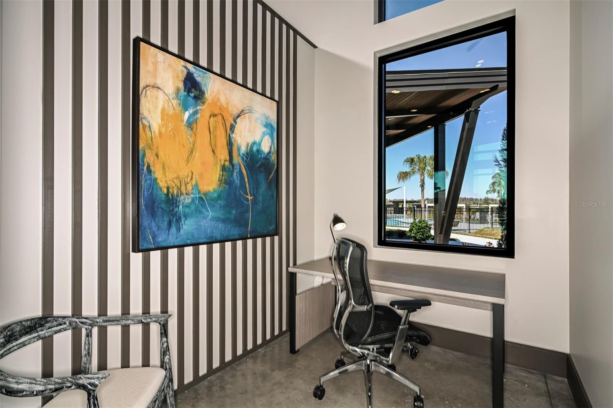
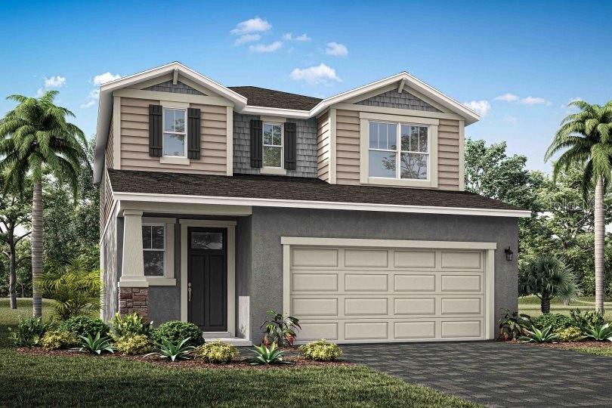
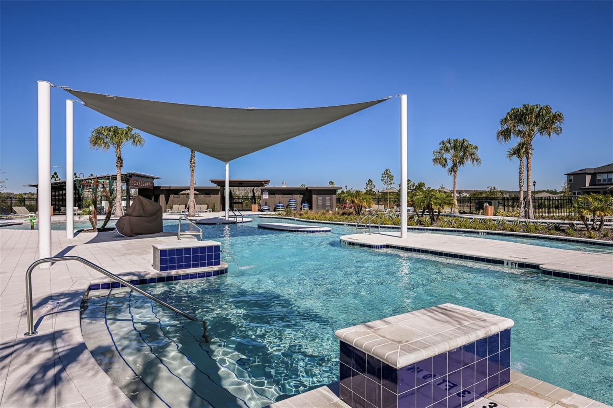
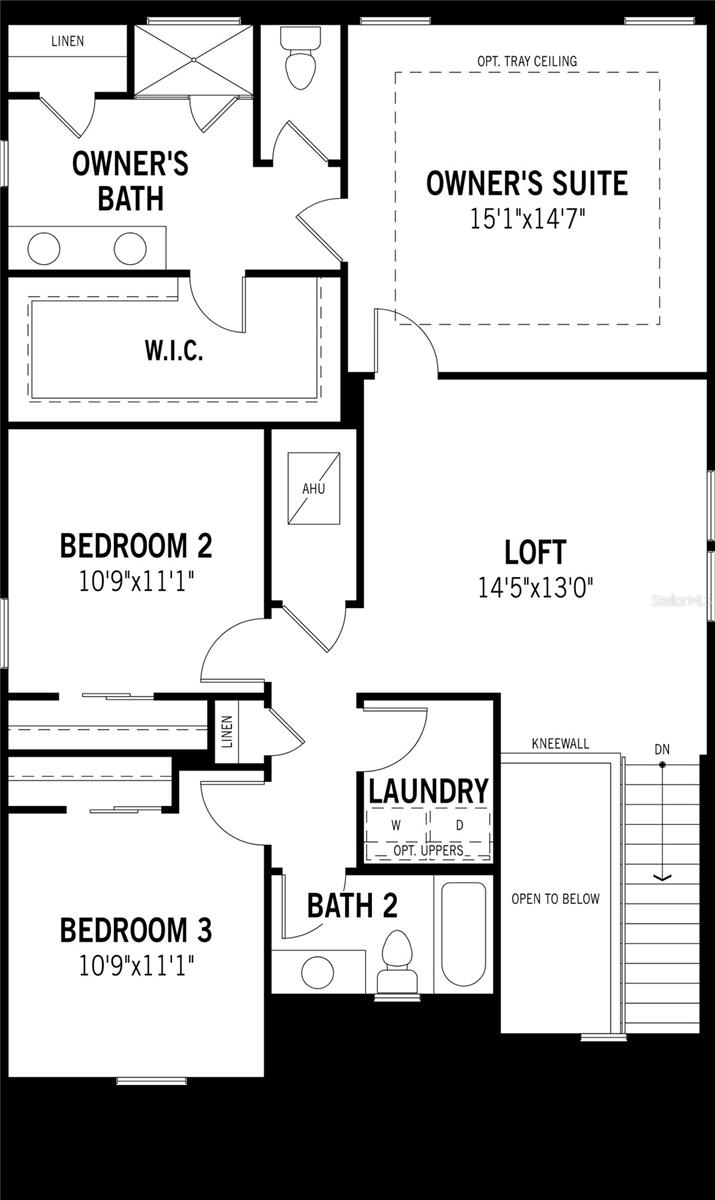
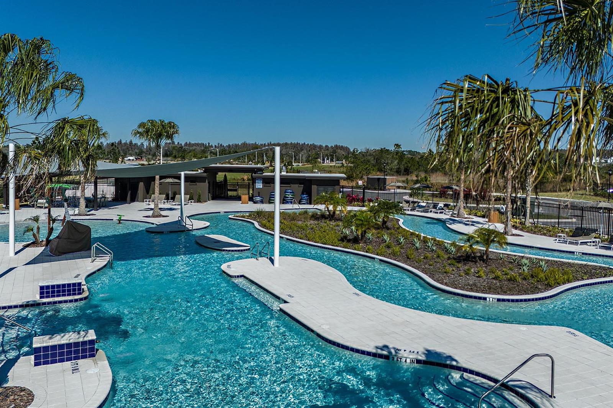
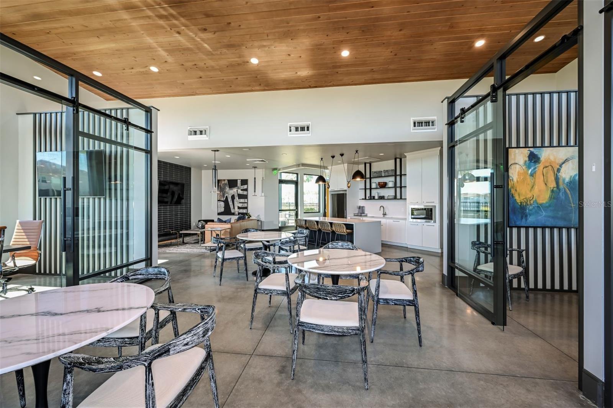
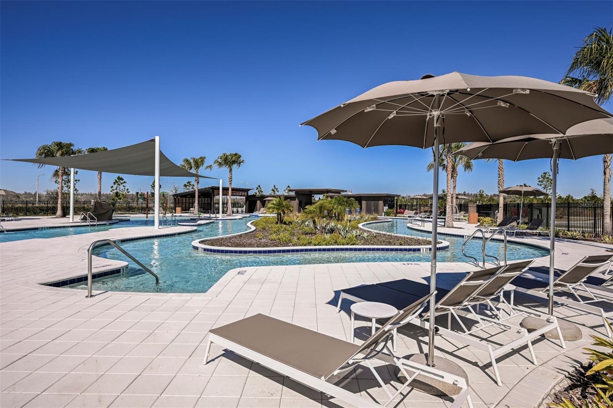
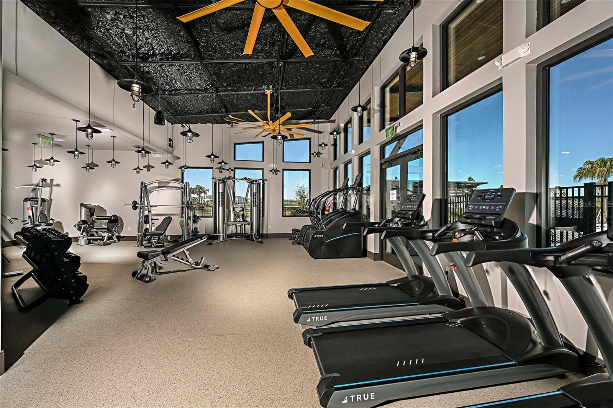
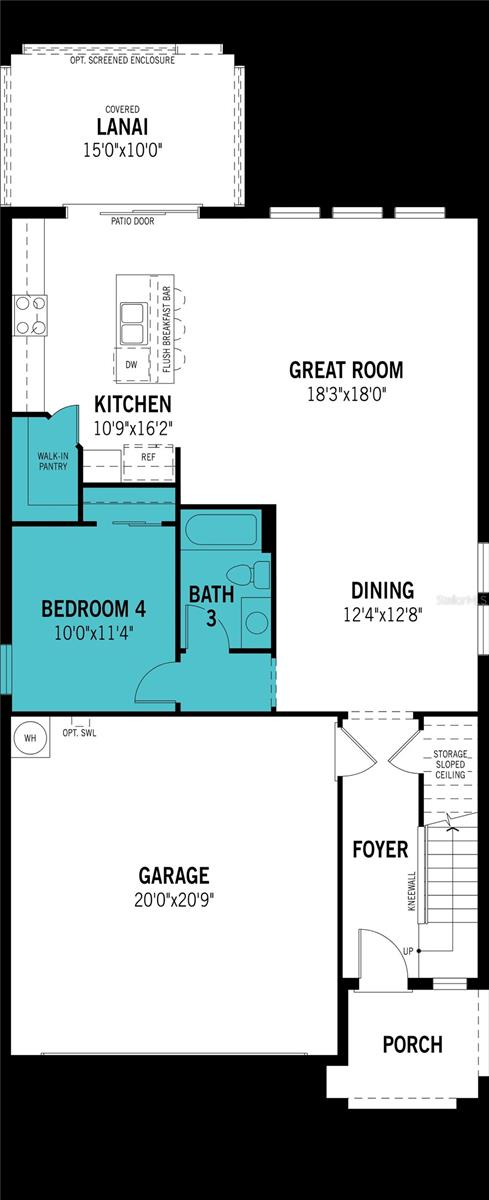
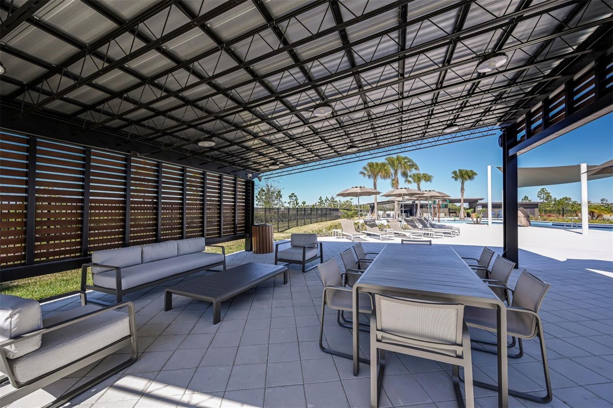
Active
31356 PENDLETON LANDING CIR
$496,806
Features:
Property Details
Remarks
Under Construction. Introducing the Woodruff, a beautifully crafted two-story home offering just over 2,300 square feet of versatile living space, ideal for growing or multigenerational households. With 4 bedrooms and 3 full baths, including a guest bedroom and bath conveniently located on the main floor, this home offers both comfort and flexibility. The first floor features an open-concept design centered around a stunning kitchen, outfitted with two walls of birch burlap shaker-style cabinets, creamy quartz countertops with subtle marbling, and a classic white subway tile backsplash laid in an elegant herringbone pattern. A spacious island with a breakfast bar and a walk-in pantry provide both functionality and style. The kitchen flows seamlessly into the main living area, where glass sliders lead out to a covered lanai, perfect for outdoor dining or relaxing in the shade. Durable and stylish 7x22 plank-style ceramic tile runs throughout the main level main living area. Along with an Energy Star-rated stove and refrigerator, the stainless steel appliances bring both efficiency and modern appeal. Upstairs, a cozy loft provides additional living or play space. Two secondary bedrooms share a full bath, while the owner’s suite is a private retreat featuring an oversized walk-in closet and a luxurious en suite with raised dual-sink vanity, a glass-enclosed shower, and a linen closet. A conveniently located laundry room includes a washer and dryer, with an additional linen closet in the hallway. Outside, the level backyard and Florida-friendly landscaping offer low-maintenance beauty, while the Craftsman-style exterior features plank siding, shake and stone accents, charming shutters, and a two-car garage with a paver driveway. The Woodruff seamlessly blends style, practicality, and energy efficiency to create a warm, welcoming home designed for modern living.
Financial Considerations
Price:
$496,806
HOA Fee:
N/A
Tax Amount:
$2470
Price per SqFt:
$213.86
Tax Legal Description:
CHAPEL CROSSINGS PARCEL A PB 94 PG 102 BLOCK 28 LOT 50
Exterior Features
Lot Size:
5006
Lot Features:
Level, Sidewalk, Paved
Waterfront:
No
Parking Spaces:
N/A
Parking:
Garage Door Opener
Roof:
Shingle
Pool:
No
Pool Features:
N/A
Interior Features
Bedrooms:
4
Bathrooms:
3
Heating:
Electric, Heat Pump
Cooling:
Central Air
Appliances:
Dishwasher, Dryer, Electric Water Heater, Microwave, Range, Range Hood, Refrigerator, Washer
Furnished:
No
Floor:
Carpet, Tile
Levels:
Two
Additional Features
Property Sub Type:
Single Family Residence
Style:
N/A
Year Built:
2025
Construction Type:
Block, HardiPlank Type, Stucco, Frame
Garage Spaces:
Yes
Covered Spaces:
N/A
Direction Faces:
North
Pets Allowed:
Yes
Special Condition:
None
Additional Features:
Sidewalk, Sliding Doors
Additional Features 2:
There is an 18 month restriction on leasing. Please see POA declaration for complete rules and regulations.
Map
- Address31356 PENDLETON LANDING CIR
Featured Properties