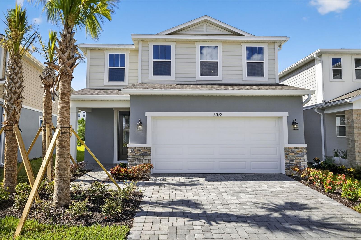
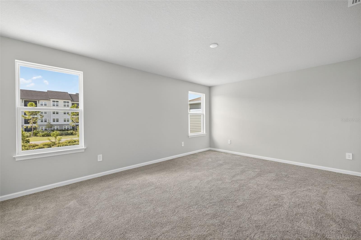
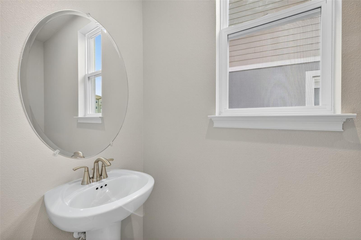
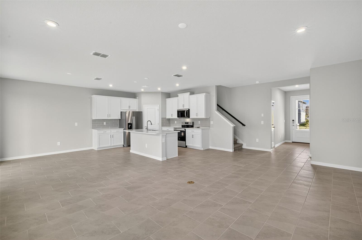
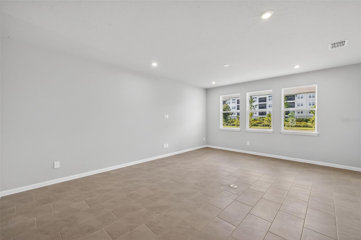
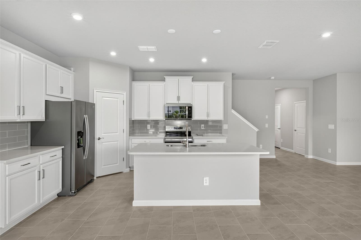
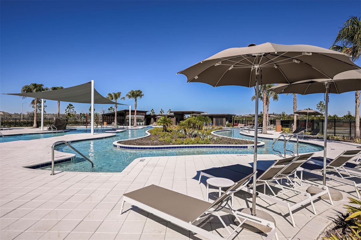
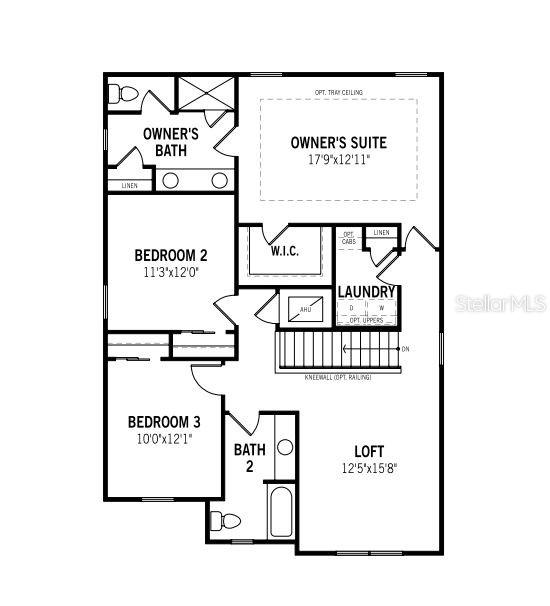
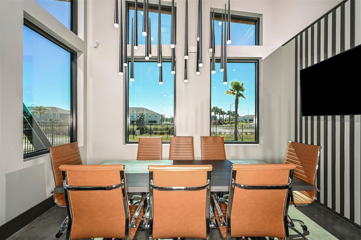
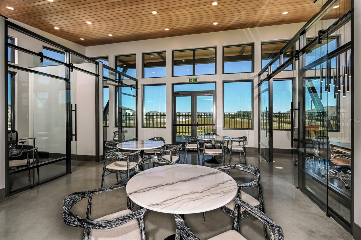
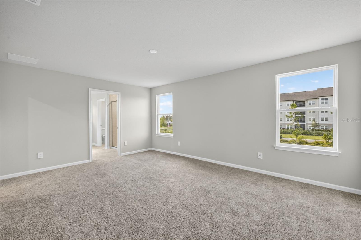
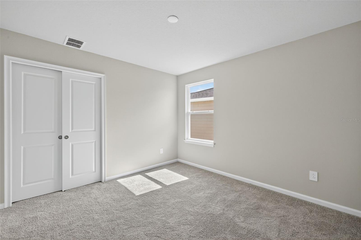
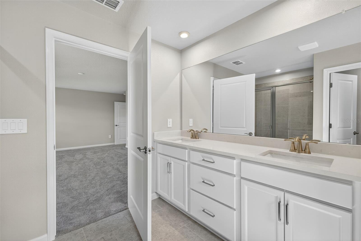
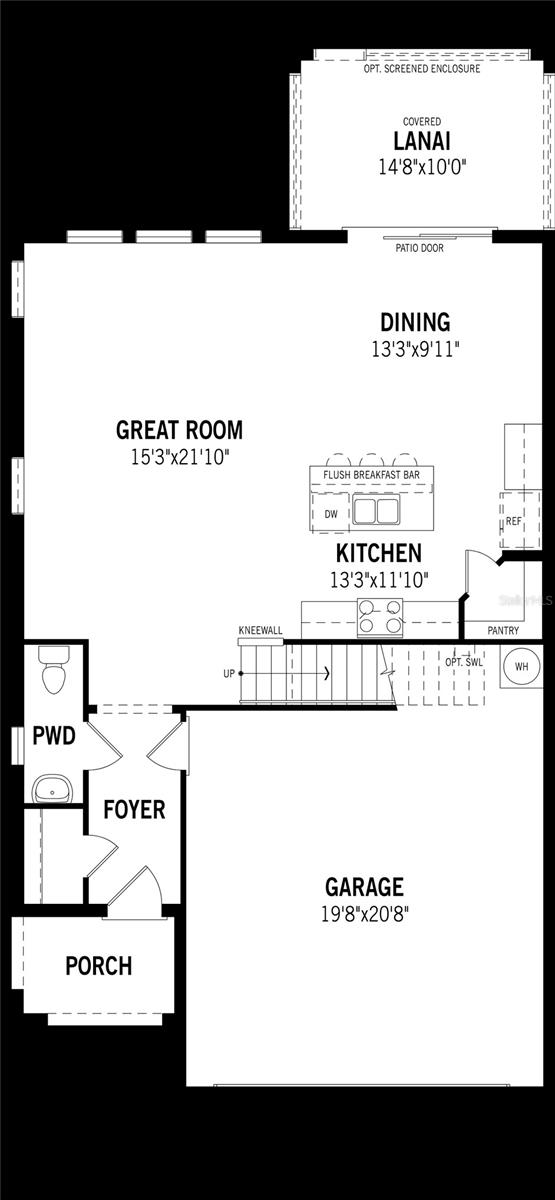
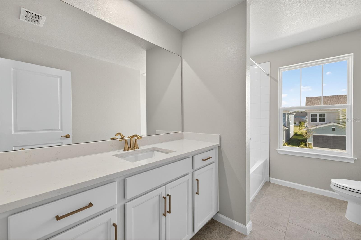
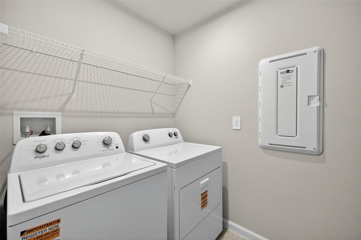
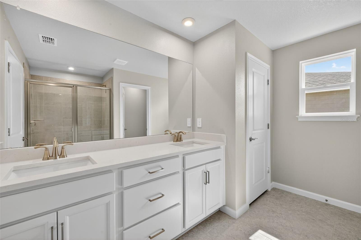
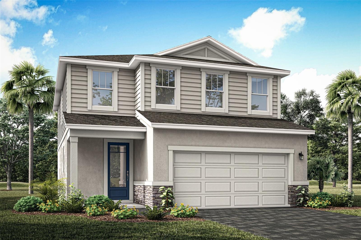
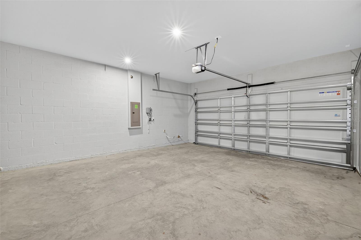
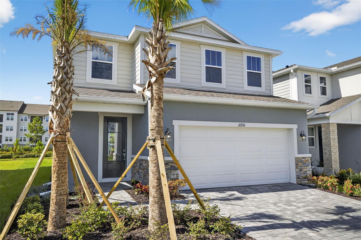
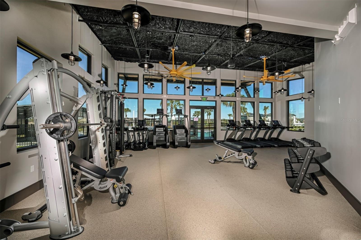
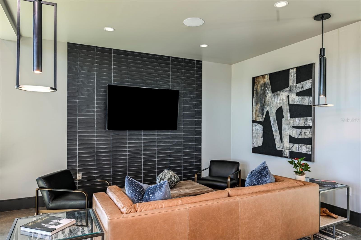
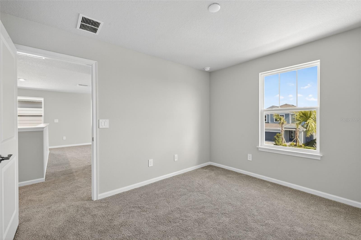
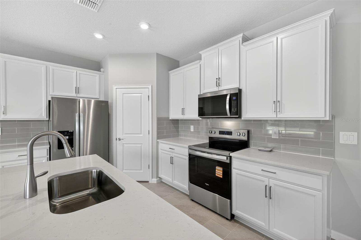
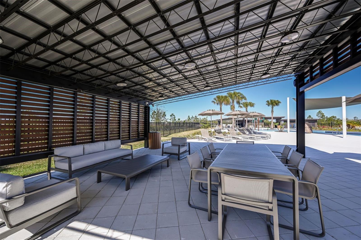
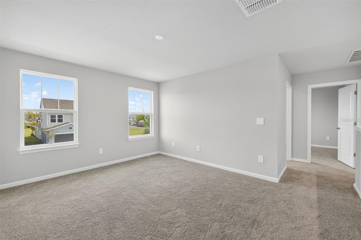
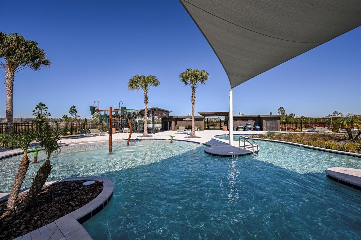
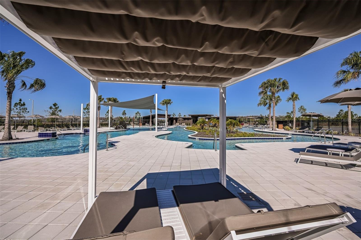
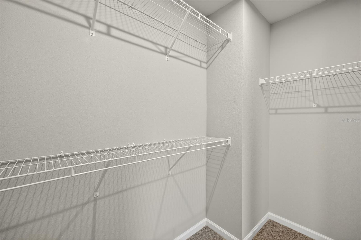
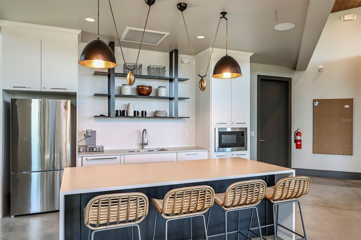
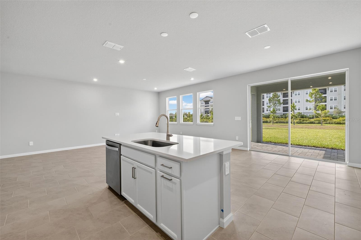
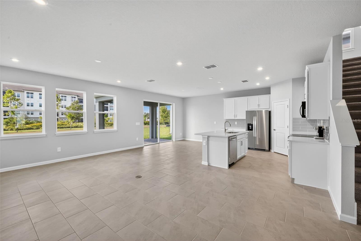
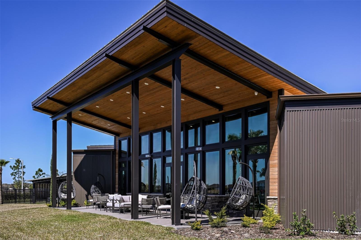
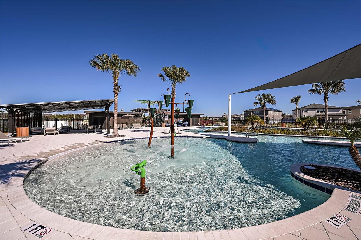
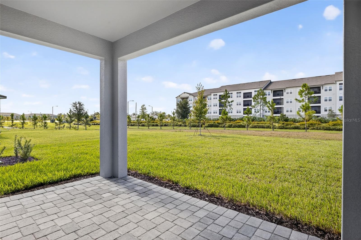
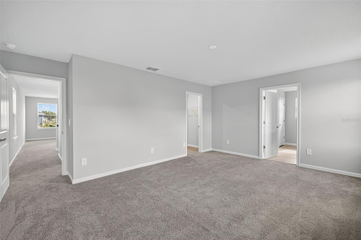
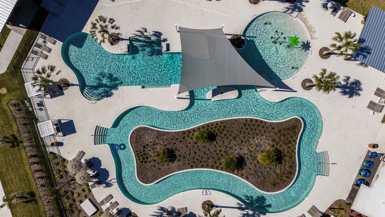
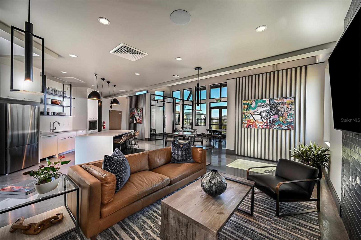
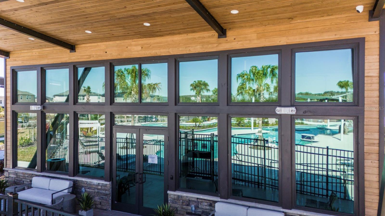
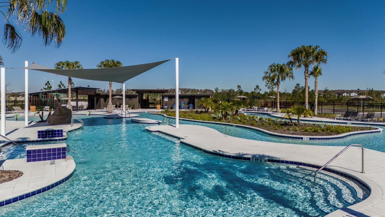
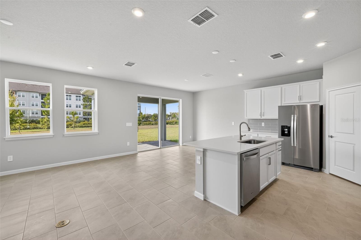
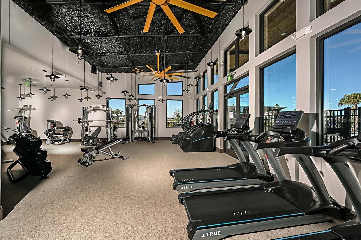
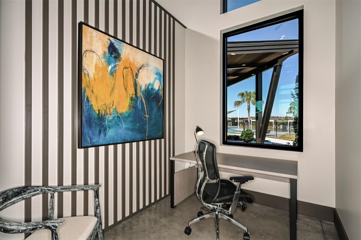
Active
31350 PENDLETON LANDING CIR
$459,798
Features:
Property Details
Remarks
READY NOW!! The Bluespring, a stunning 2,068 sq. ft. home featuring the highly sought-after Coastal exterior with charming stone accents and a paver driveway, walkway, and entryway. This 3-bedroom, 2.5-bath home offers a perfect balance of style, space, and comfort, and is ready for you to move in today! The open-concept design on the first floor creates a truly spacious feel, with nine-foot ceilings and large sliding glass doors and windows across the back of the home that flood the space with natural light. The sliding doors lead out to a covered paver lanai, an ideal spot for relaxing or entertaining. The kitchen features 42-inch cabinets, elegant quartz countertops, and a convenient corner pantry. The same high-quality cabinetry and countertops are carried throughout the home for a consistent, polished look. Upstairs, you’ll find a large loft area that can serve as a cozy retreat or play area, plus a luxurious owner’s suite that is privately separated from the secondary bedrooms. The en suite bath includes an extended dual-sink raised vanity, a glass-enclosed shower, and a spacious linen closet. The two secondary bedrooms are generous in size and share a full hallway bath. This home is equipped with a smart home package for added convenience, along with lush landscaping that enhances the curb appeal. Located just minutes from Wesley Chapel’s best shopping, dining, and entertainment options, as well as highly rated schools, this home offers the perfect combination of comfort and convenience. Photos, renderings and plans are for illustrative purposes only and should never be relied upon and may vary from the actual home. Pricing, dimensions and features can change at any time without notice or obligation.
Financial Considerations
Price:
$459,798
HOA Fee:
N/A
Tax Amount:
$2466
Price per SqFt:
$222.34
Tax Legal Description:
CHAPEL CROSSINGS PARCEL A PB 94 PG 102 BLOCK 28 LOT 49
Exterior Features
Lot Size:
5227
Lot Features:
Level, Sidewalk, Paved
Waterfront:
No
Parking Spaces:
N/A
Parking:
Garage Door Opener, Ground Level
Roof:
Shingle
Pool:
No
Pool Features:
N/A
Interior Features
Bedrooms:
3
Bathrooms:
3
Heating:
Central, Electric
Cooling:
Central Air
Appliances:
Dishwasher, Disposal, Dryer, Microwave, Range Hood, Refrigerator, Washer
Furnished:
No
Floor:
Carpet, Tile
Levels:
Two
Additional Features
Property Sub Type:
Single Family Residence
Style:
N/A
Year Built:
2025
Construction Type:
Block, Stucco, Frame
Garage Spaces:
Yes
Covered Spaces:
N/A
Direction Faces:
North
Pets Allowed:
Yes
Special Condition:
None
Additional Features:
Sidewalk, Sliding Doors
Additional Features 2:
There is a 18 month waiting period before leasing. Please consult the POA papers. Investors have special provisions as well.
Map
- Address31350 PENDLETON LANDING CIR
Featured Properties