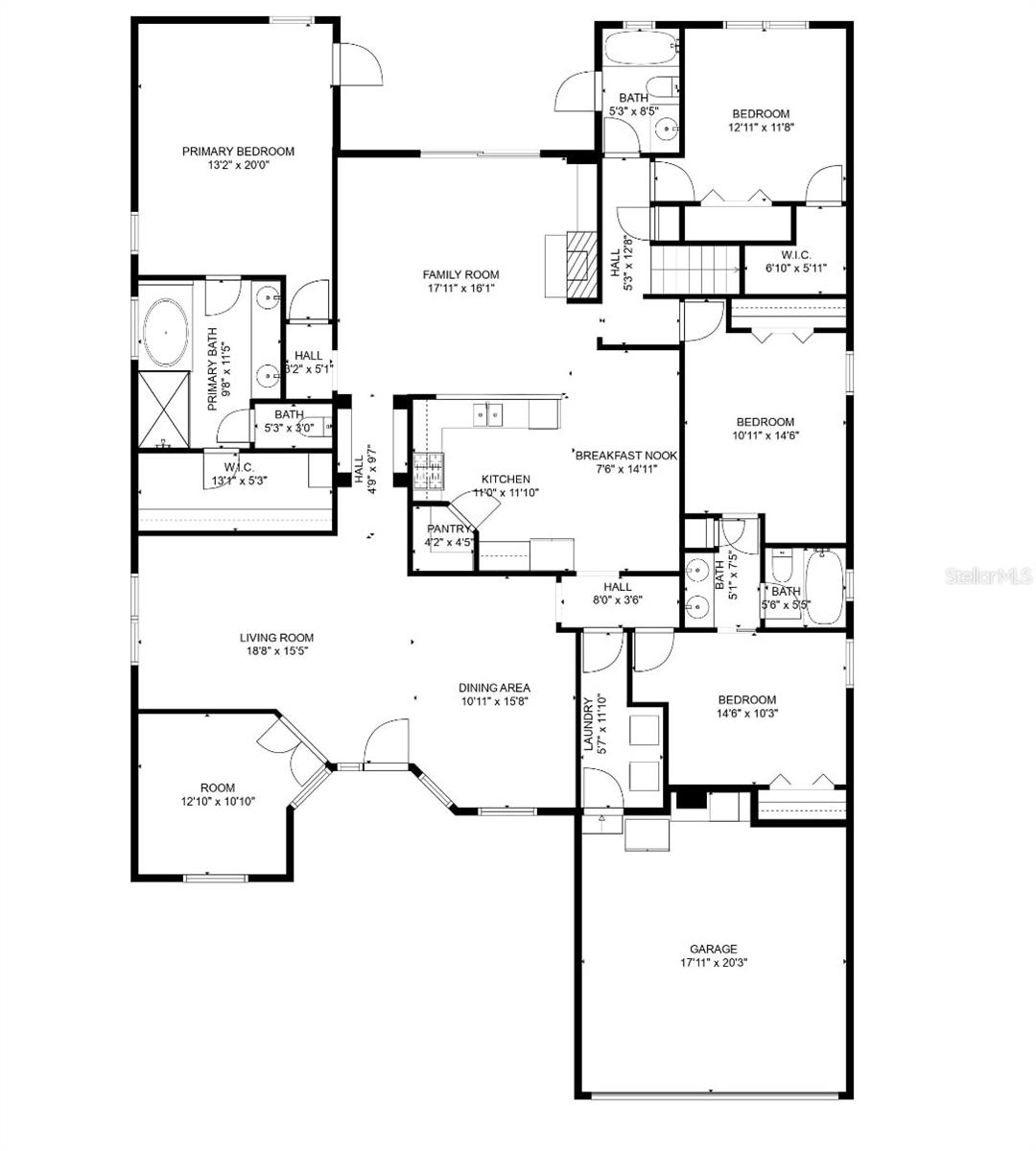
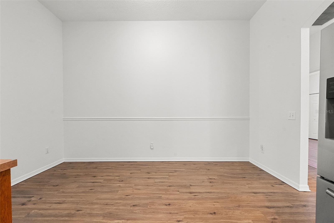
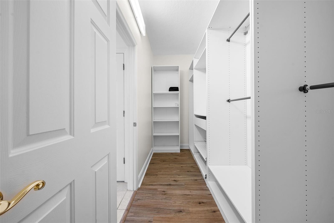
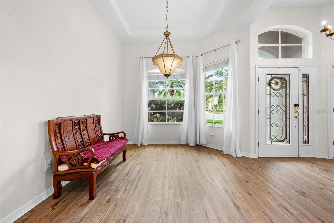
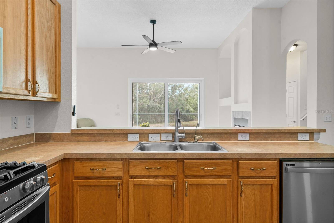
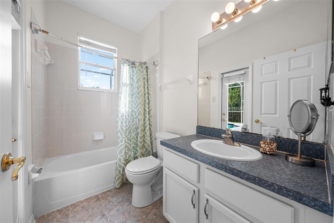
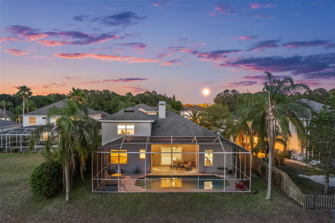
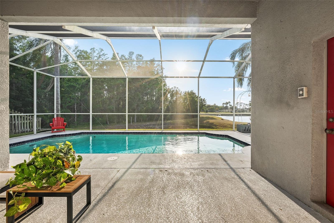
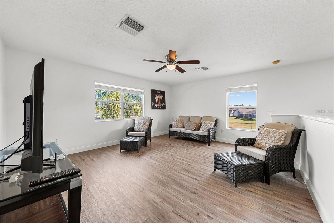
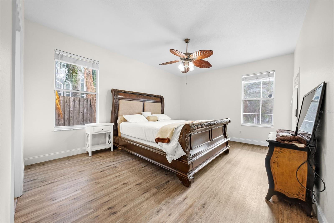
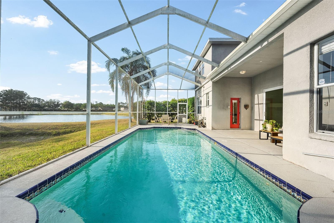
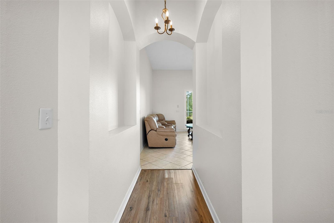
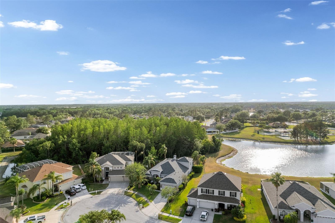
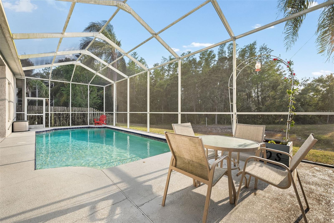
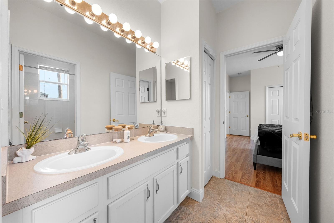
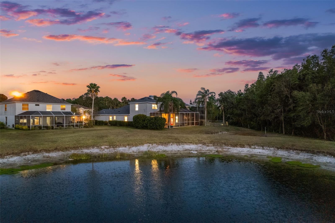
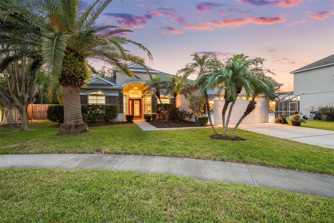
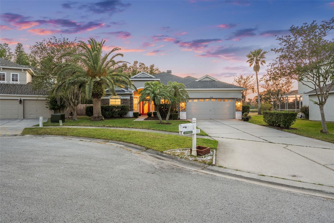
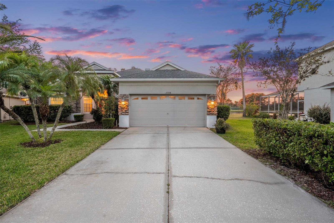
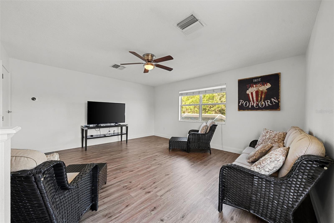
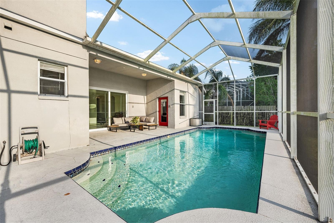
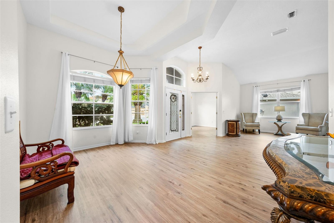
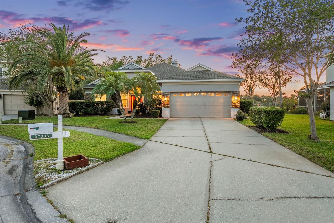
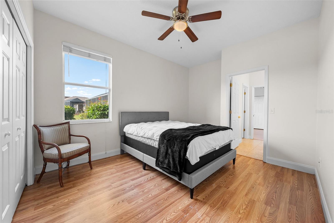
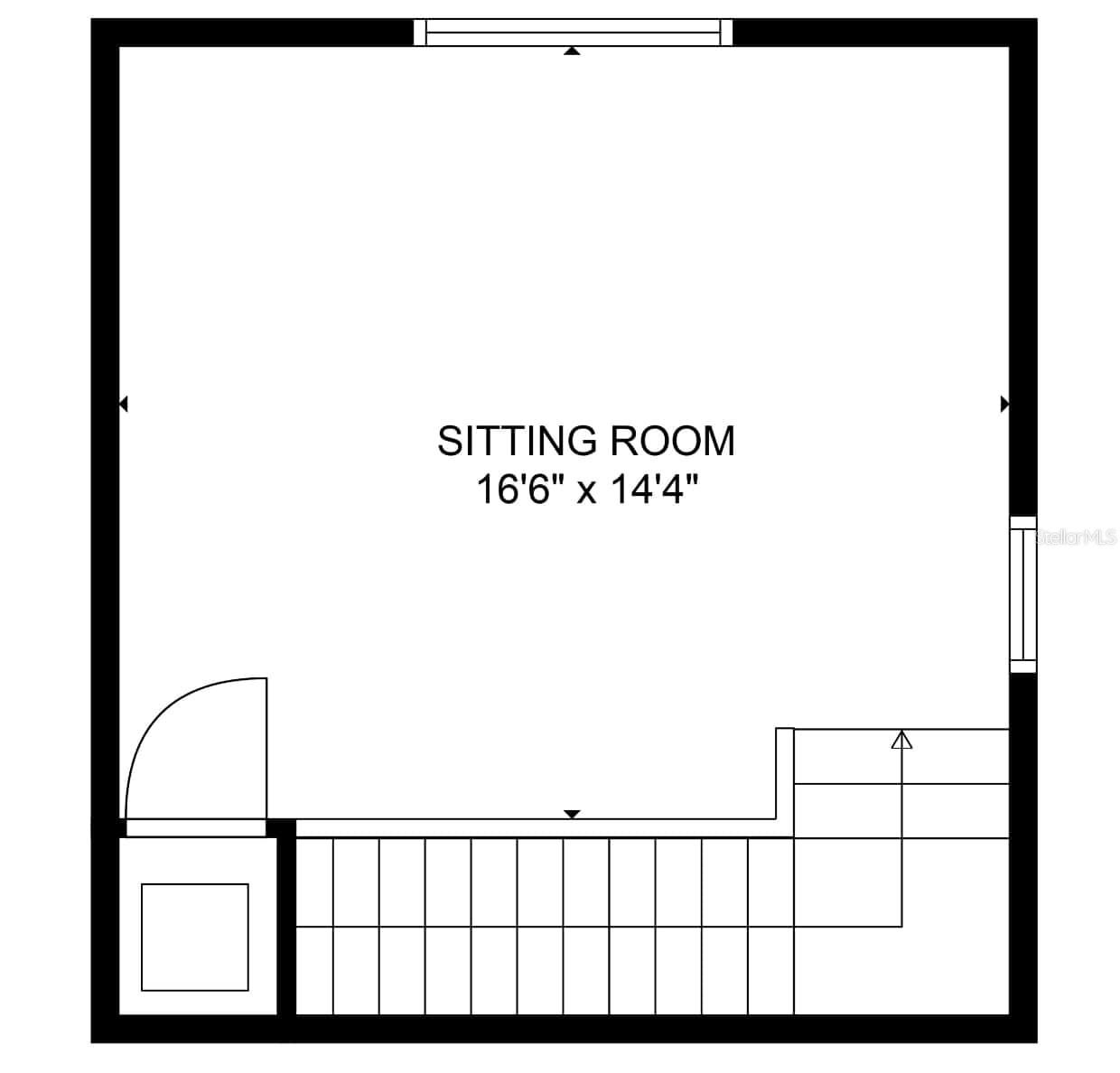
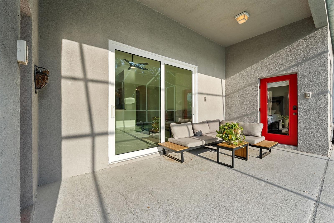
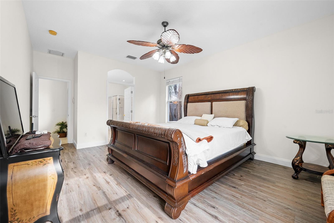
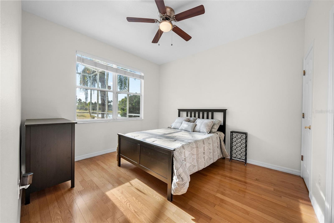
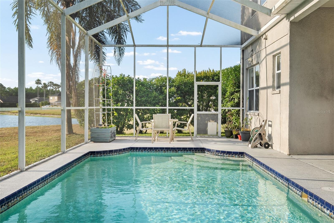
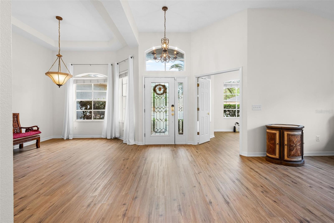
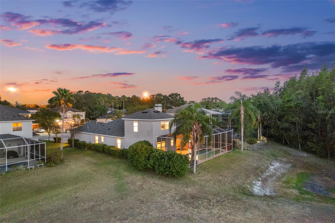
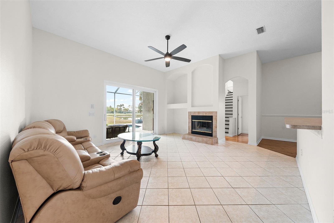
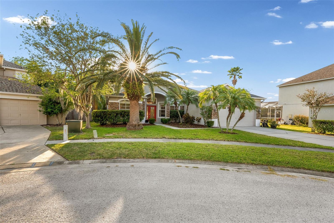
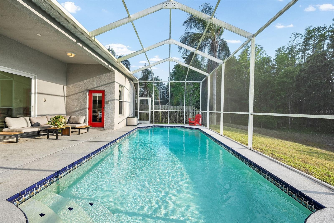
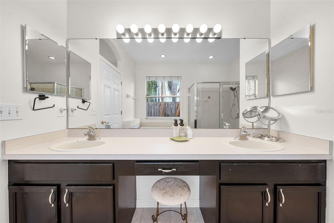
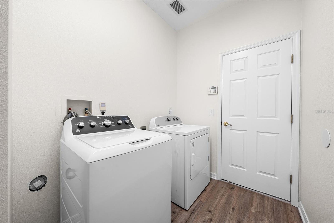
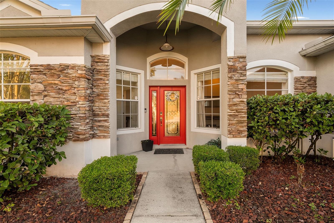
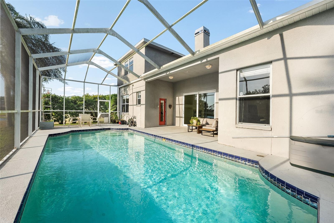
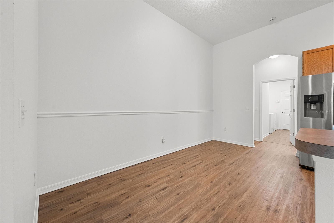
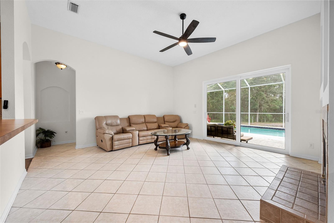
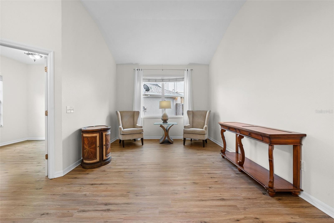
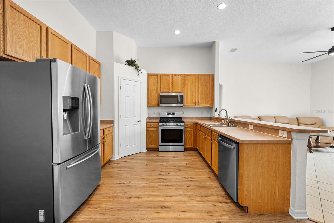
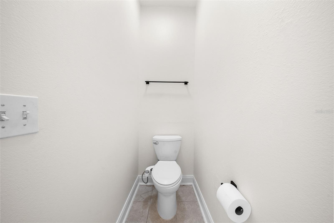
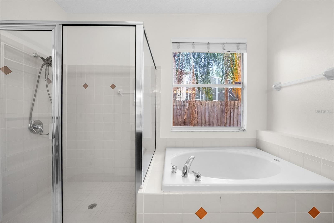
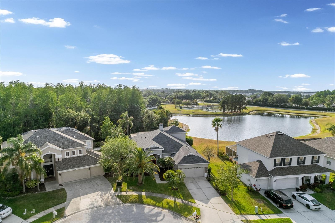
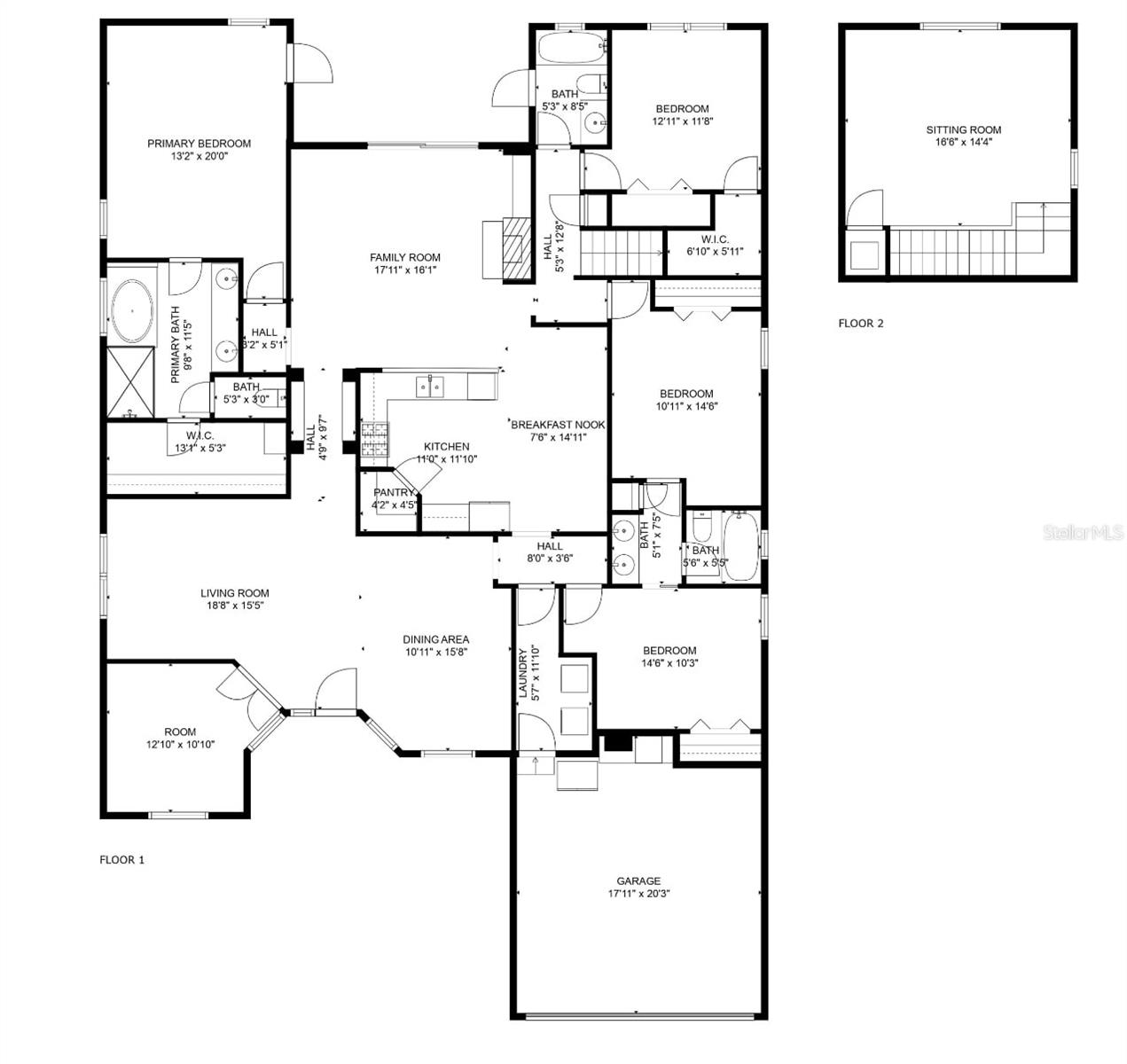
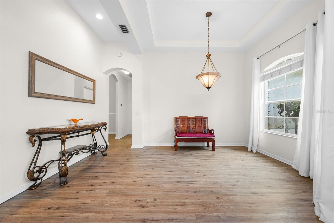
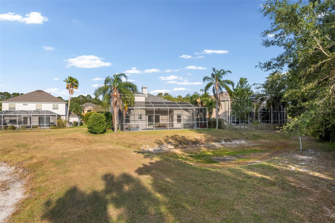
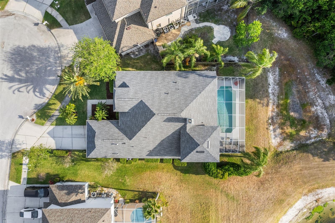
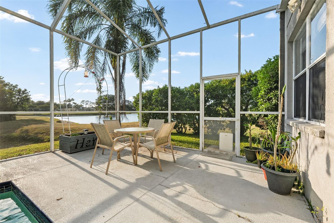
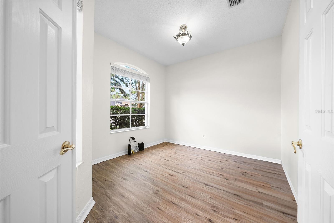
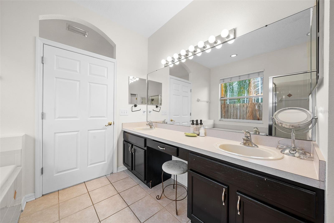
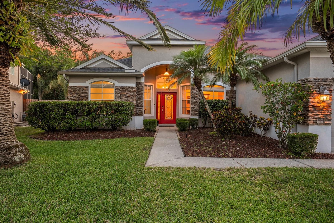
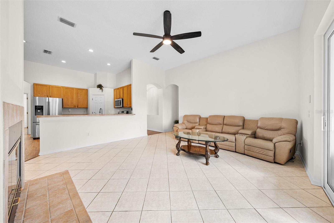
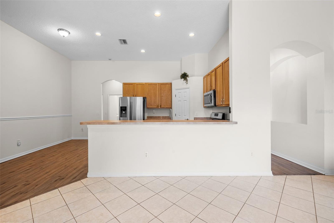
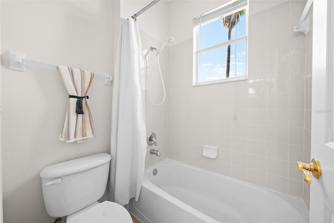
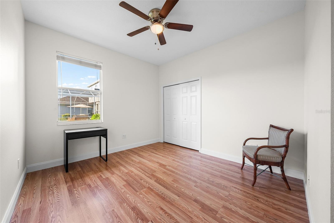
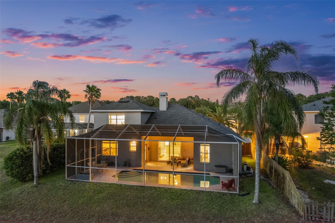
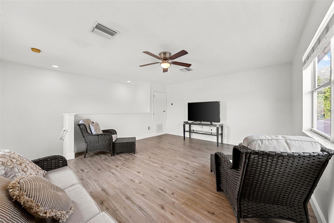
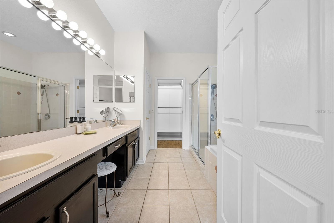
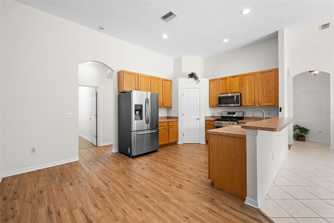
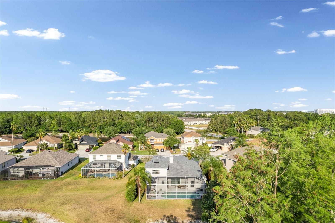
Active
27338 HOLLYBROOK TRL
$555,000
Features:
Property Details
Remarks
Welcome to this beautiful 4-bedroom, 3-bathroom, 2-car garage home featuring two versatile bonus rooms, perfect for a home office, movie room, or playroom. As you step inside, you’ll immediately notice the inviting layout, to the left, a cozy office and reading nook, to the right, a formal dining room. Continue through the hall to the spacious kitchen and living room, complete with an additional dining area, all overlooking the backyard, filling the home with natural light. The east-facing lanai offers peaceful sunset views with no backyard neighbors, overlooking a serene lake, conservation area, and the community playground, tennis / basketball courts. Inside, the home features hardwood floors, luxury vinyl plank, and tile throughout. The primary bedroom includes an en-suite bathroom with dual vanities, a soaking tub, a separate shower, private toilet, and a spacious walk-in closet. Bedrooms two and three are connected by a Jack-n-Jill bathroom with dual vanities, a private toilet and shower, while the fourth bedroom is adjacent to the third full bathroom which also leads to the outside pool area and features a large closet and extra storage tucked under the stairs. Upstairs, you’ll find a bonus den, ideal for a game room, movie room, or additional living space — with its own AC unit for year-round comfort. Additional highlights include a walk-in pantry, a dedicated laundry room, a wood-burning fireplace, a gas stove, and a driveway that fits up to four vehicles. Residents also enjoy access to the community pool. Recent upgrades include a brand-new roof (2024), new lanai screen (2024), fresh interior paint (2023), new ceiling fans in three bedrooms and the living room (2024), a new washer (2024), a soft water system (2024), a new AC unit (2023), an updated back sliding door (2023), a tankless water heater (2018), and fresh exterior door paint (2023). Located in a highly desirable cul-de-sac, this home offers low HOA fees, no CDD, and quick access to I-75, Highway 54, The Grove, The Krate, Tampa Premium Outlets, Wiregrass Mall, and more. Veterans Elementary School is within safe walking distance, complete with PCSO crossing guards for extra peace of mind. Whether you’re looking for comfort, privacy, convenience, or all three, this home is the complete package — ready for you to move in and experience the best of Tampa living. Be sure to view the 3-D Matterport tour for your full virtual walk-through!
Financial Considerations
Price:
$555,000
HOA Fee:
258
Tax Amount:
$8350
Price per SqFt:
$190.72
Tax Legal Description:
SADDLEBROOK VILLAGE WEST UNIT 2B PB 43 PG 097 BLOCK 3 LOT 10
Exterior Features
Lot Size:
8451
Lot Features:
Cul-De-Sac
Waterfront:
No
Parking Spaces:
N/A
Parking:
N/A
Roof:
Shingle
Pool:
Yes
Pool Features:
In Ground, Salt Water
Interior Features
Bedrooms:
4
Bathrooms:
3
Heating:
Central
Cooling:
Central Air
Appliances:
Convection Oven, Dishwasher, Disposal, Dryer, Microwave, Range, Refrigerator, Washer, Water Softener
Furnished:
No
Floor:
Luxury Vinyl, Tile
Levels:
Two
Additional Features
Property Sub Type:
Single Family Residence
Style:
N/A
Year Built:
2002
Construction Type:
Stucco, Frame
Garage Spaces:
Yes
Covered Spaces:
N/A
Direction Faces:
East
Pets Allowed:
Yes
Special Condition:
None
Additional Features:
Lighting
Additional Features 2:
Owner not allowed to lease more than twice within a calendar year. All Lease restrictions to be verified with HOA.
Map
- Address27338 HOLLYBROOK TRL
Featured Properties