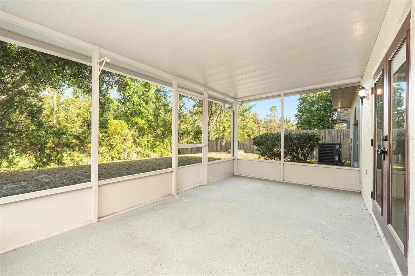
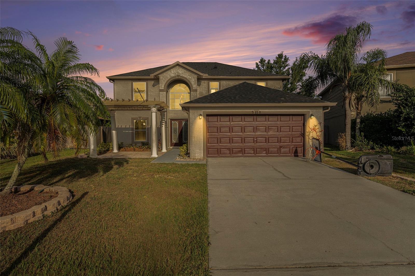
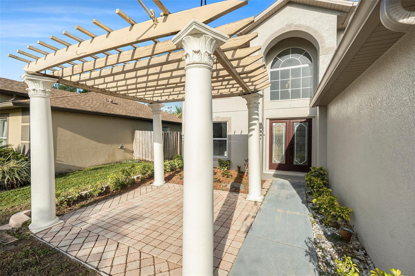
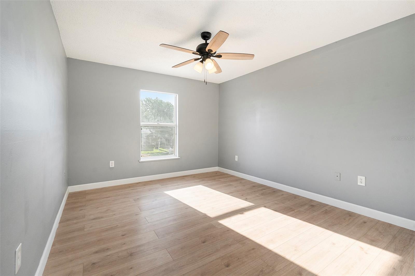
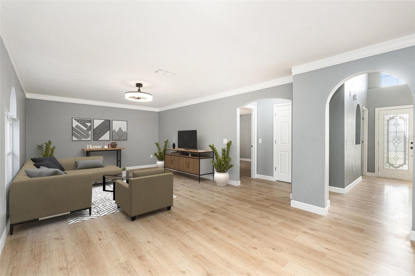
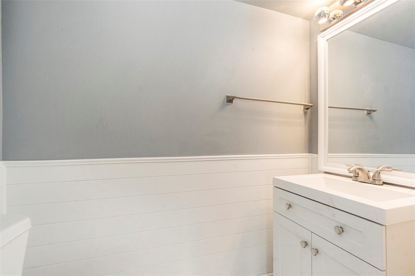
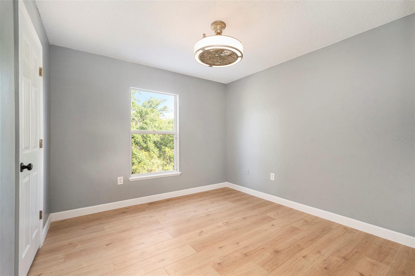
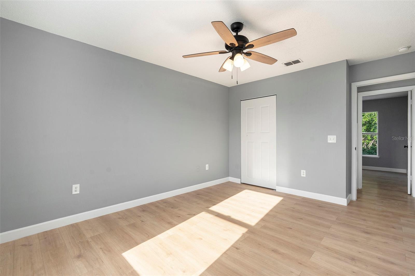
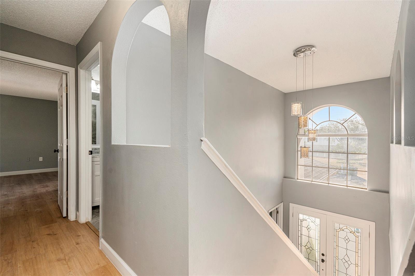
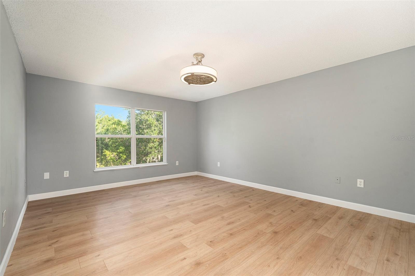
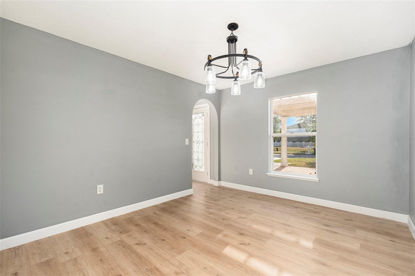
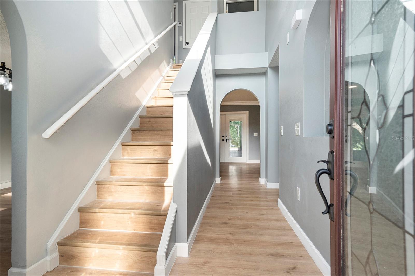
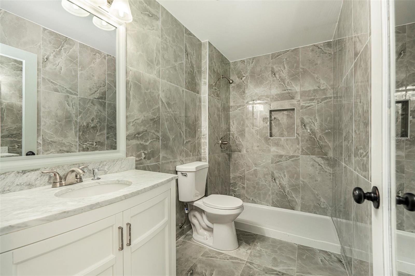
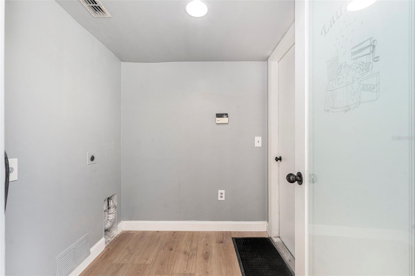
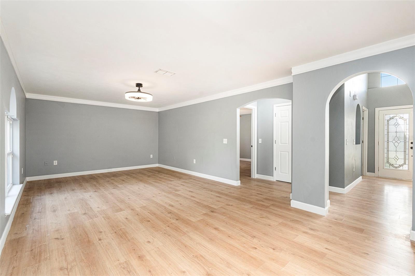
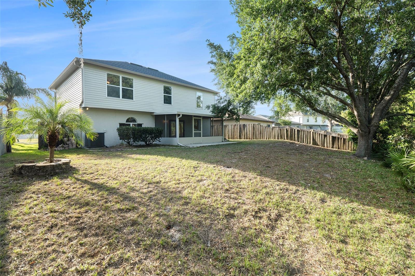
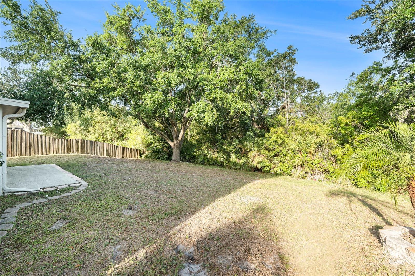
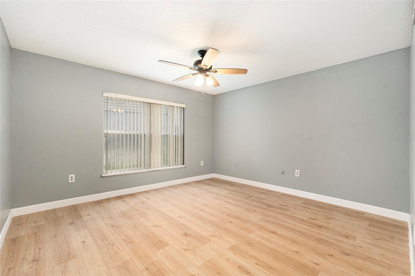
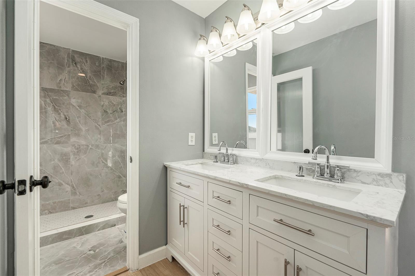
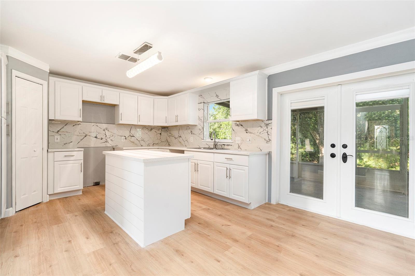
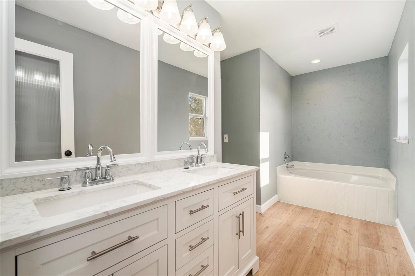
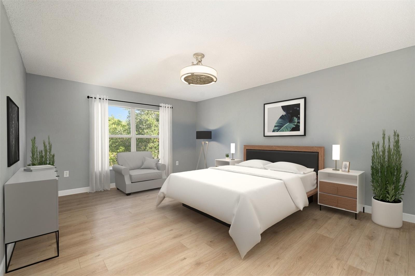
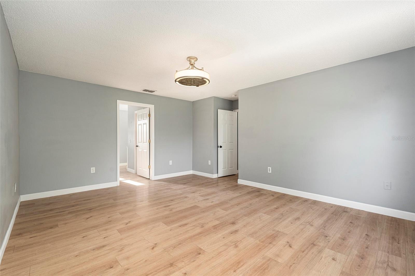
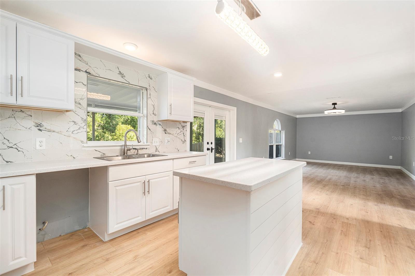
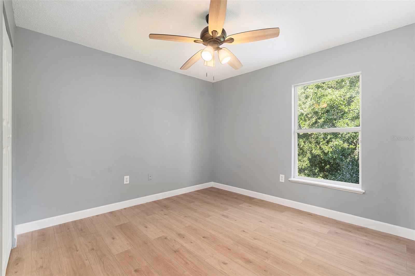
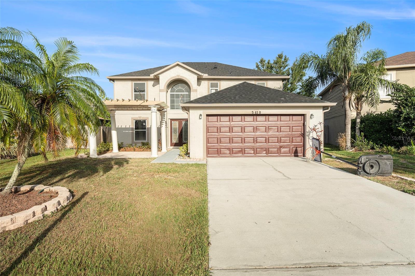
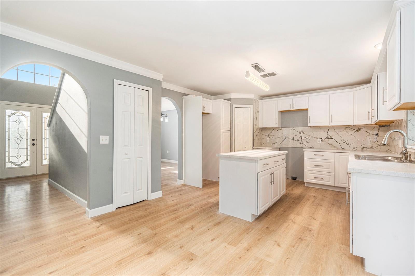
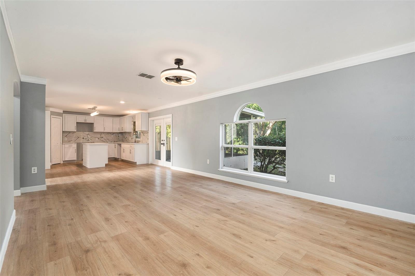
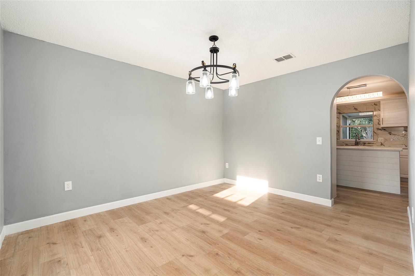
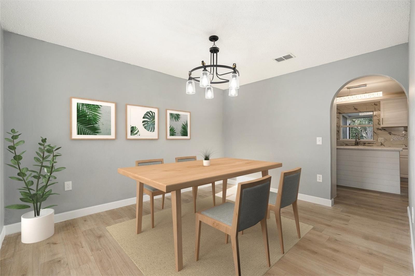
Active
5410 TREIG LN
$424,999
Features:
Property Details
Remarks
One or more photo(s) has been virtually staged. PRICE IMPROVEMENT! Seller Motivated! Welcome to this beautiful 4 bedroom, 2.5 bath home Plus and Office/Flex space, a two-car garage, NO backyard neighbors—ready for you to turn into your dream home! The roof was replaced in 2024. This beautifully remodeled home is move-in ready! From the moment you arrive, you'll notice the inviting curb appeal, and the charm continues inside. The kitchen features an open-concept layout with a center island, pantry, and extra storage under the stairs. Step outside to a screened-in patio—perfect for relaxing or entertaining.with a beautiful backyard that backs up to the conservation area for extra privacy and peaceful views. Large windows bring in plenty of natural light, creating a bright and airy atmosphere throughout the home. The master bedroom is generously sized to accommodate any furniture and features his-and-hers walk-in closets. The master bath offers a garden tub and a separate shower for added comfort. A formal dining room off the kitchen is ideal for hosting family and friends, while the living room, also with laminate flooring, provides extra space for gatherings. The laundry room, complete with washer and dryer hookups, leads out to the garage. (Room sizes should be verified by the buyer.) This home is located in the desirable Aberdeen subdivision, offering low HOA fees and no CDD fees. It’s just 4-10 minutes from local conveniences, including Publix, Walmart, The Shops at Wiregrass, Tampa Premium Outlets, and The Grove at Wesley Chapel, which features multiple restaurants. The property is being sold AS-IS with the right to inspect. Don’t wait—schedule your showing today. You won’t be disappointed!
Financial Considerations
Price:
$424,999
HOA Fee:
69
Tax Amount:
$5423.68
Price per SqFt:
$193.18
Tax Legal Description:
ABERDEEN - PHASE TWO PB 44 PG 072 BLOCK 1 LOT 31
Exterior Features
Lot Size:
6906
Lot Features:
N/A
Waterfront:
No
Parking Spaces:
N/A
Parking:
N/A
Roof:
Shingle
Pool:
No
Pool Features:
N/A
Interior Features
Bedrooms:
4
Bathrooms:
3
Heating:
Central
Cooling:
Central Air
Appliances:
Range
Furnished:
No
Floor:
Vinyl
Levels:
Two
Additional Features
Property Sub Type:
Single Family Residence
Style:
N/A
Year Built:
2003
Construction Type:
Concrete, Stucco
Garage Spaces:
Yes
Covered Spaces:
N/A
Direction Faces:
East
Pets Allowed:
Yes
Special Condition:
None
Additional Features:
French Doors
Additional Features 2:
Buyer/agent to verify.
Map
- Address5410 TREIG LN
Featured Properties