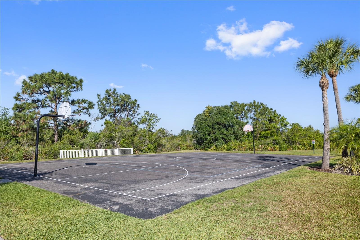
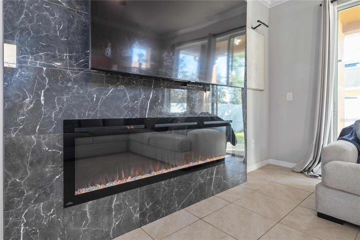
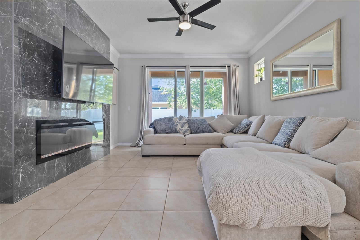
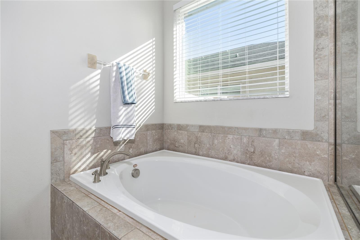
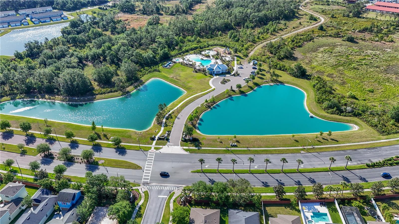
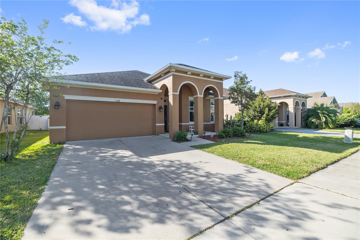
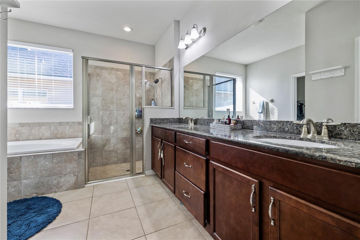
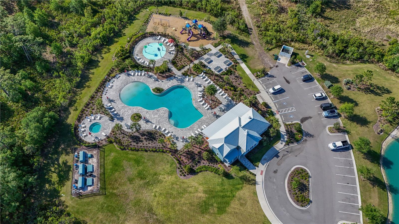
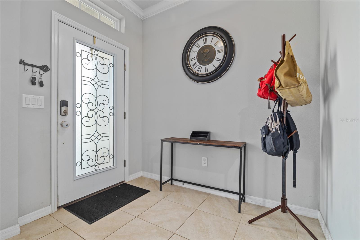
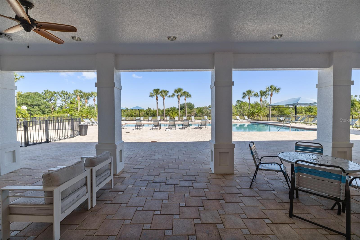
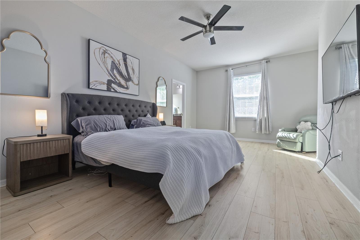
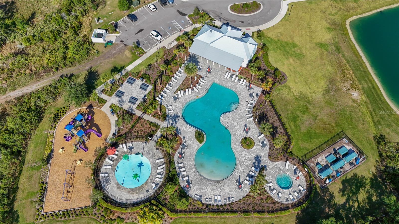
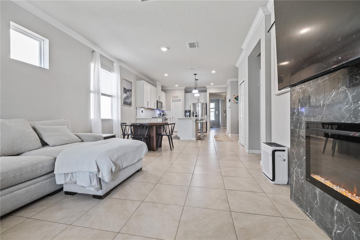
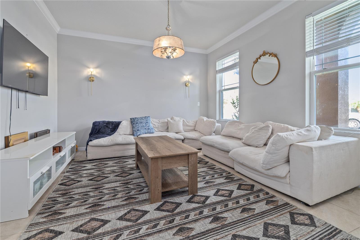
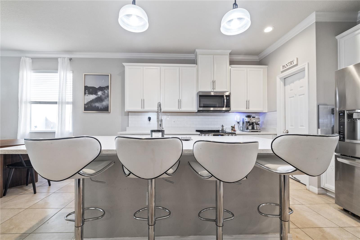
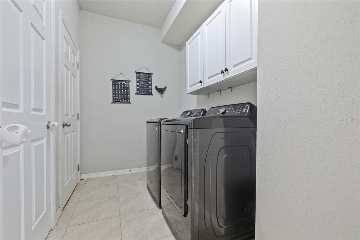
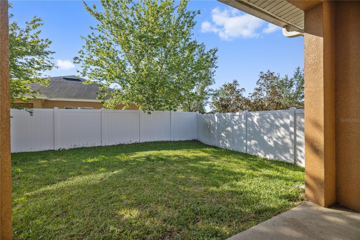
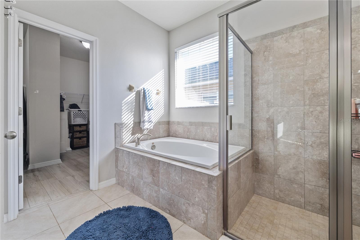
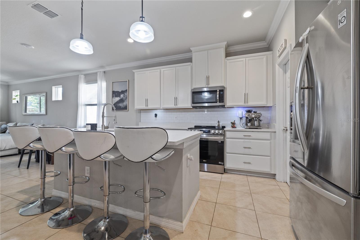
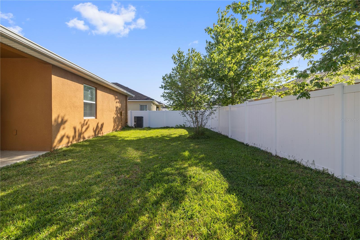
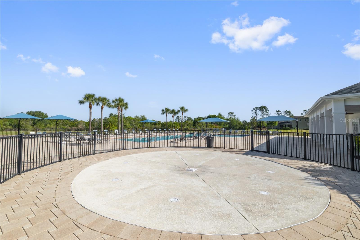
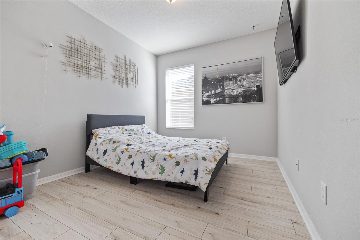
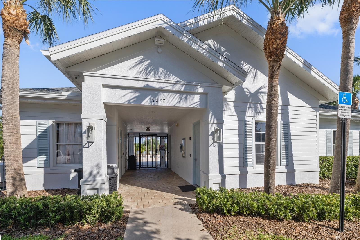
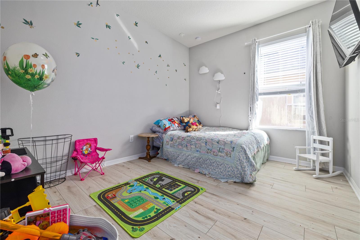
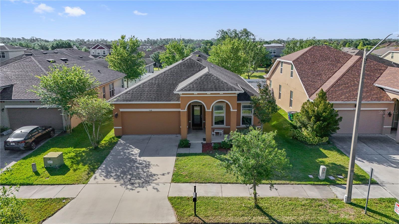
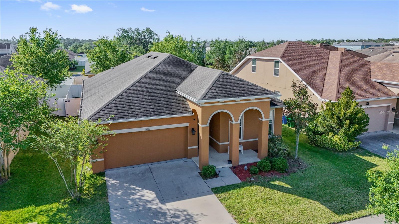
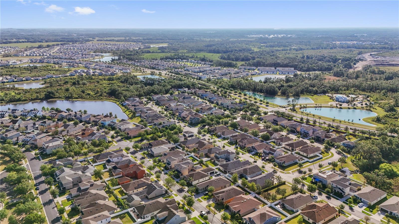
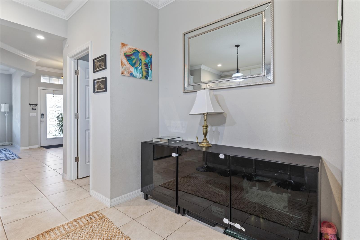
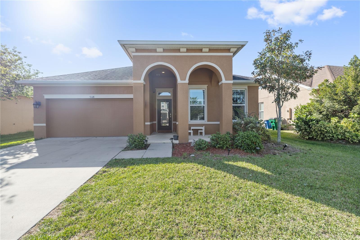
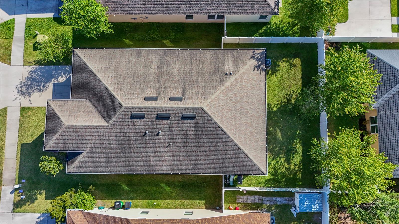
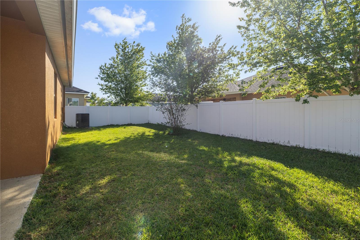
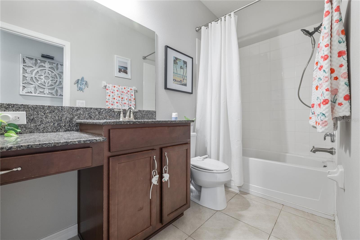
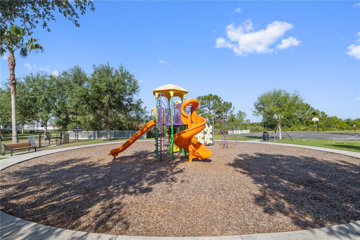
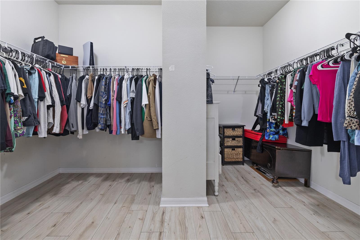
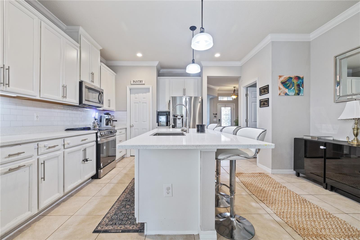
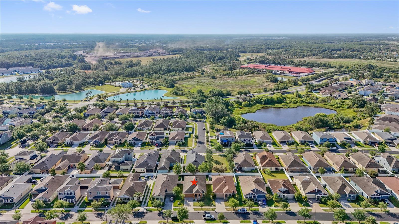
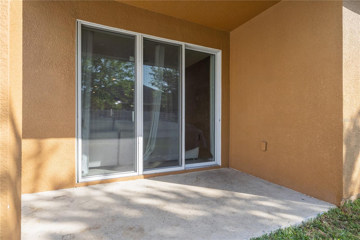
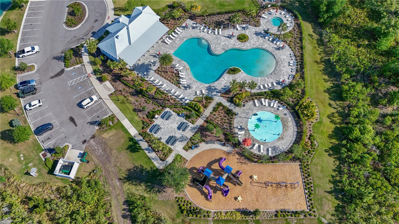
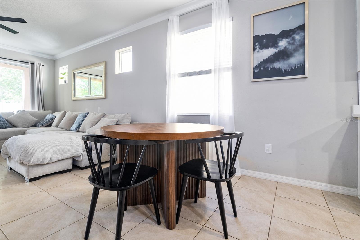
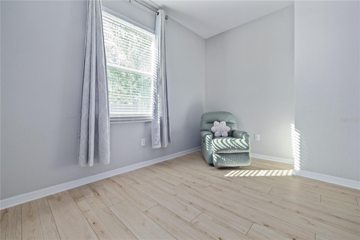
Active
5108 SUNCATCHER DR
$414,990
Features:
Property Details
Remarks
Beautifully finished 3 bedroom, 2 bathroom home in the fastest growing area of Wesley chapel — Cypress Village community of Avalon Park ! This lovely home features an OPEN FLOOR PLAN with HIGH CEILINGS and BRAND NEW luxury Laminate flooring (2025) in all bedrooms. The kitchen is complete with GRANITE COUNTERTOPS , BACKSPLASH and STAINLESS STEEL APPLIANCES, including a DISHWASHER and REFRIGERATOR , NEW STOVETOP AND MICROWAVE. The master bedroom offers a special seating area with a large walking in closet also finished with luxury Laminate flooring. Master bathroom offers DUAL SINKS, a walk in shower and larger bathtub. The gorgeous Marble Custom built TV wall with electric fireplace made the spacious living room more appealing. In the laundry room it is the one year young washer and dryer combo that also comes with this house. Community also has LOW HOA FEES, covering CABLE WITH OVER 160 CHANNELS and HIGH-SPEED INTERNET. The Avalon Park community offers resort-style living with access to a DOG PARK, playground, TWO COMMUNITY POOL, Water playground, basketball court, and a clubhouse that can be rented out for private events. Living in here is the ultimate best way to live Florida lifestyle. REQUIRE YOUR SHOWING TODAY!!
Financial Considerations
Price:
$414,990
HOA Fee:
65
Tax Amount:
$8621
Price per SqFt:
$202.83
Tax Legal Description:
NEW RIVER LAKES PHASE 1 PARCEL D PB 64 PG 090 BLOCK 24 LOT 25
Exterior Features
Lot Size:
6160
Lot Features:
N/A
Waterfront:
No
Parking Spaces:
N/A
Parking:
N/A
Roof:
Shingle
Pool:
No
Pool Features:
N/A
Interior Features
Bedrooms:
3
Bathrooms:
2
Heating:
Central, Electric
Cooling:
Central Air
Appliances:
Cooktop, Dishwasher, Disposal, Dryer, Electric Water Heater, Exhaust Fan, Microwave, Range, Range Hood, Refrigerator, Washer
Furnished:
No
Floor:
Ceramic Tile, Laminate
Levels:
One
Additional Features
Property Sub Type:
Single Family Residence
Style:
N/A
Year Built:
2017
Construction Type:
Stucco
Garage Spaces:
Yes
Covered Spaces:
N/A
Direction Faces:
Northwest
Pets Allowed:
No
Special Condition:
None
Additional Features:
Balcony, Garden, Lighting, Rain Gutters, Sidewalk
Additional Features 2:
NA
Map
- Address5108 SUNCATCHER DR
Featured Properties