
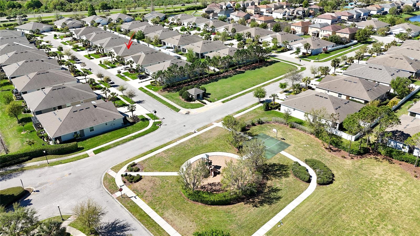

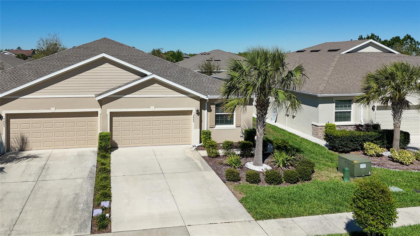
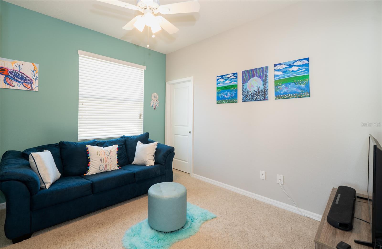
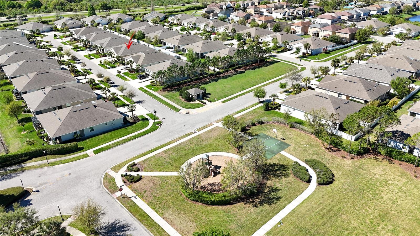
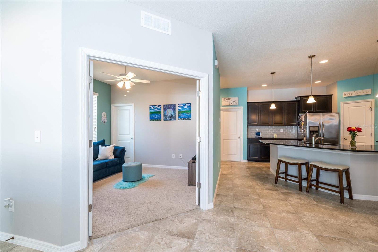
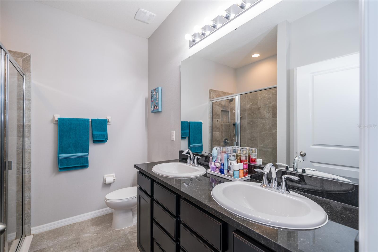

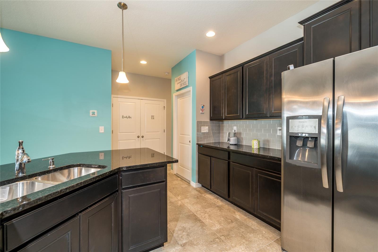

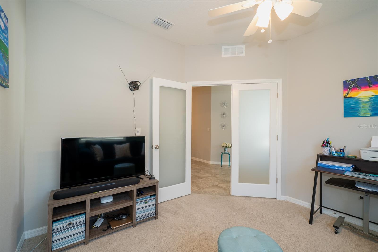
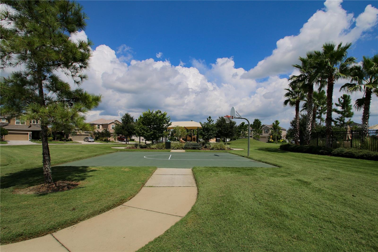
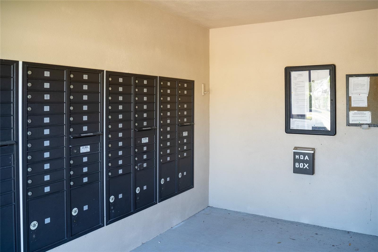


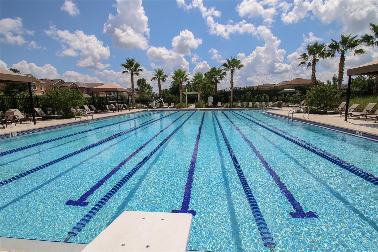

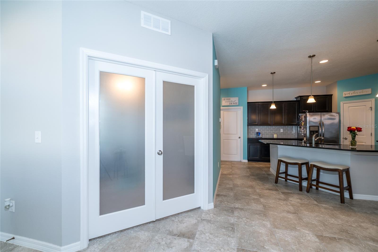
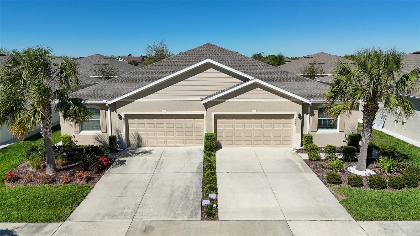
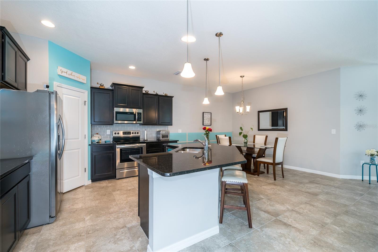
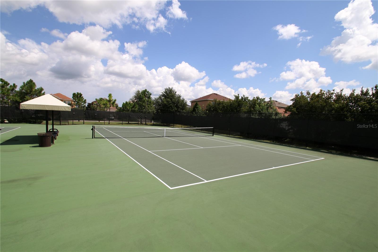

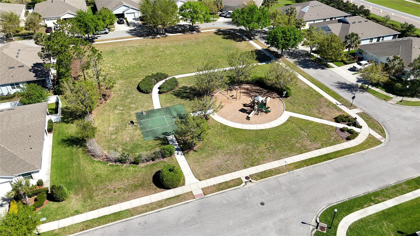
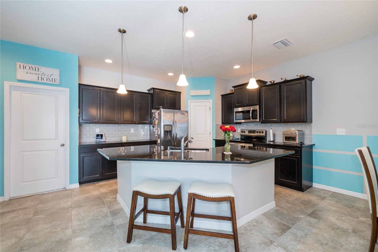
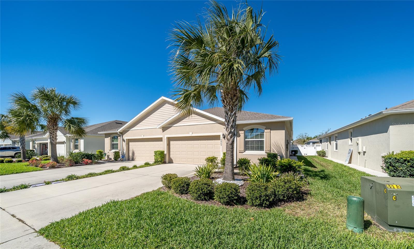
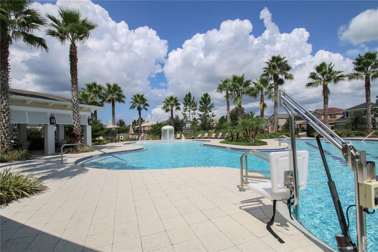
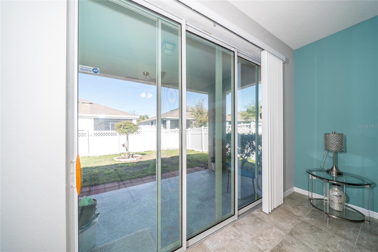
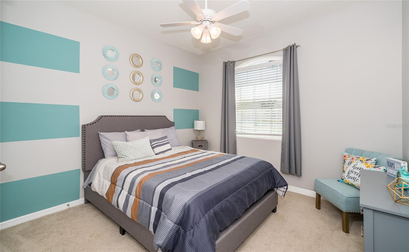
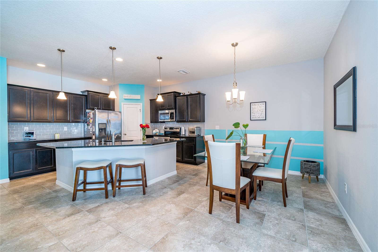
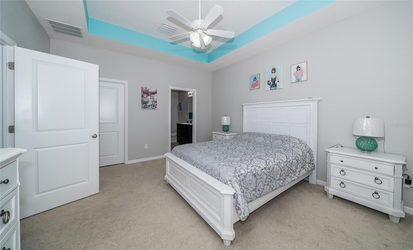
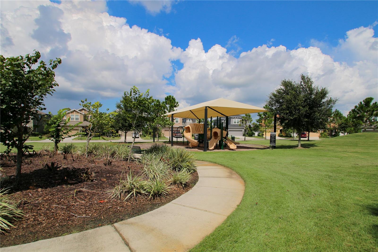
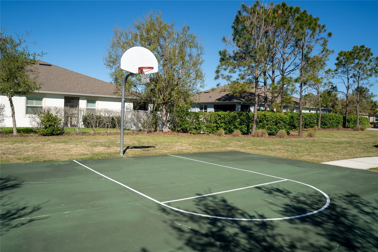

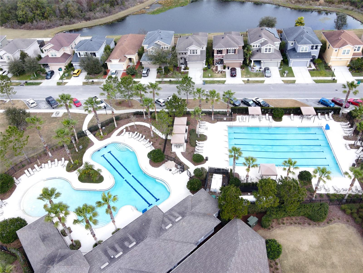
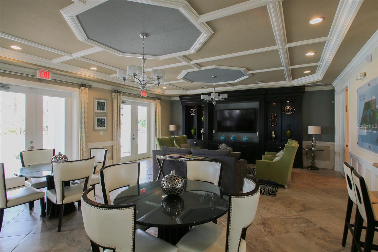
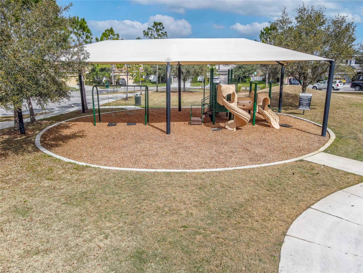
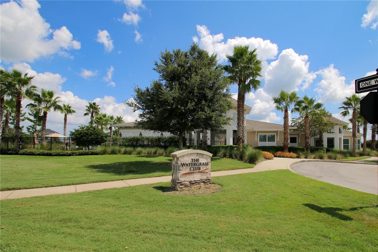

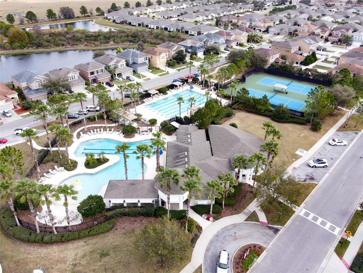
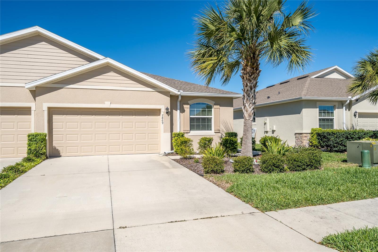
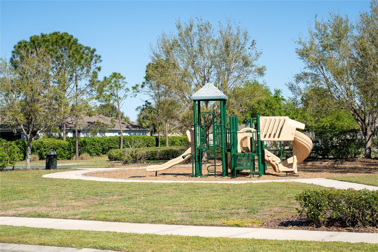
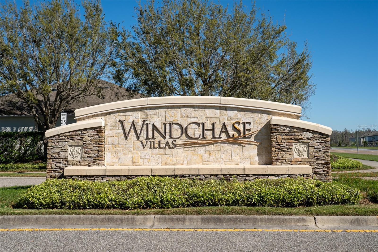
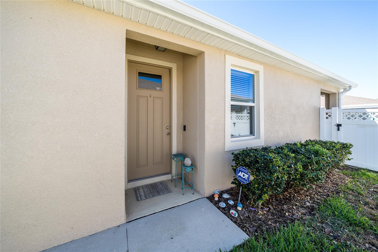
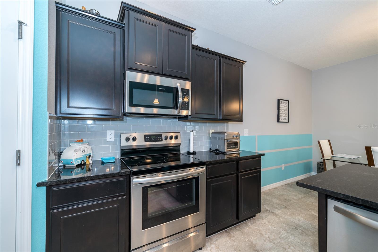
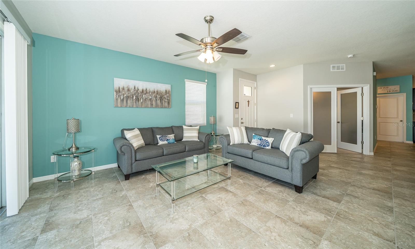
Active
7869 TIMBERVIEW LOOP
$310,000
Features:
Property Details
Remarks
MOVE-IN READY! Gorgeous DR Horton Siesta Model with Modern Upgrades. Welcome to this beautifully maintained 3-bedroom, 2-bathroom home. It offers a bright, open-concept layout perfect for everyday living and entertaining. With a new roof (2024) and fresh exterior paint (2023), this home is truly move-in ready! Additional exterior upgrades include a backyard gutter system, a fenced patio area, and epoxy-coated garage flooring for a clean, finished look. Ceramic tile flooring covers the living spaces and wet areas, while plush carpeting comforts all bedrooms. The spacious eat-in kitchen is a chef’s dream, featuring a large granite island, 36” upper cabinets with crown molding, elegant granite countertops, and a corner pantry for ample storage. Appliances include a refrigerator, Stove, Microwave, Dishwasher, Washer, and Dryer. The Owner’s Suite is thoughtfully situated at the rear of the home for enhanced privacy. It boasts a generous walk-in closet, a large shower, and a dual-sink granite vanity, creating a luxurious retreat. Watergrass has community-filled amenities: THREE POOLS, a splash pad, tennis courts, playgrounds, basketball courts, and a fitness center. Your low monthly HOA fee includes insurance, new roofs, exterior painting, and lawn maintenance. Located just minutes from major highways, schools, shopping centers, restaurants, and hospitals. Call today to schedule your private viewing and make this dream home yours!
Financial Considerations
Price:
$310,000
HOA Fee:
315
Tax Amount:
$4156
Price per SqFt:
$195.34
Tax Legal Description:
WATERGRASS PARCELS C-1 & C-2 PB 66 PG 103 BLOCK 28 LOT 5
Exterior Features
Lot Size:
4500
Lot Features:
N/A
Waterfront:
No
Parking Spaces:
N/A
Parking:
N/A
Roof:
Shingle
Pool:
No
Pool Features:
N/A
Interior Features
Bedrooms:
3
Bathrooms:
2
Heating:
Central
Cooling:
Central Air
Appliances:
Dishwasher, Disposal, Dryer, Microwave, Range, Refrigerator, Washer
Furnished:
No
Floor:
Carpet, Ceramic Tile
Levels:
One
Additional Features
Property Sub Type:
Villa
Style:
N/A
Year Built:
2018
Construction Type:
Block
Garage Spaces:
Yes
Covered Spaces:
N/A
Direction Faces:
West
Pets Allowed:
Yes
Special Condition:
None
Additional Features:
Irrigation System, Sliding Doors
Additional Features 2:
Contact HOA
Map
- Address7869 TIMBERVIEW LOOP
Featured Properties