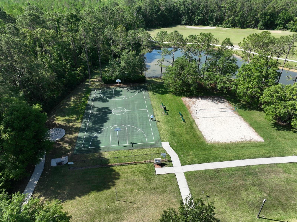
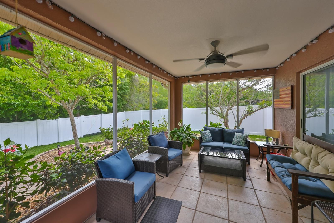
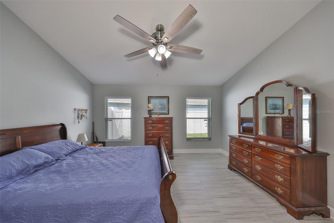
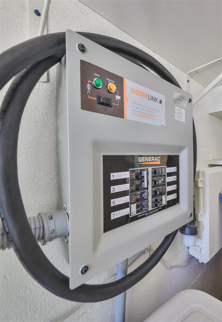
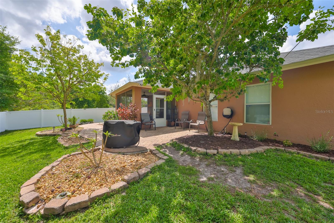
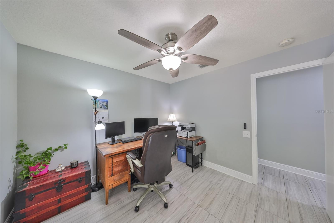
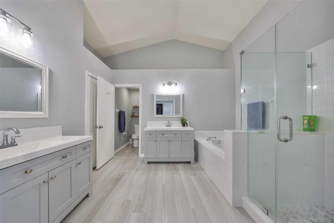
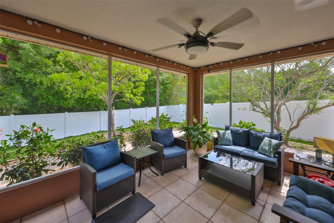
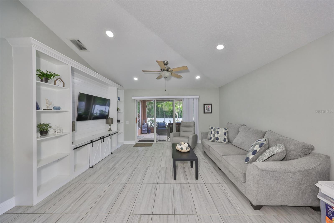
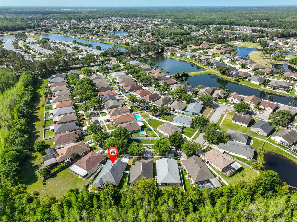
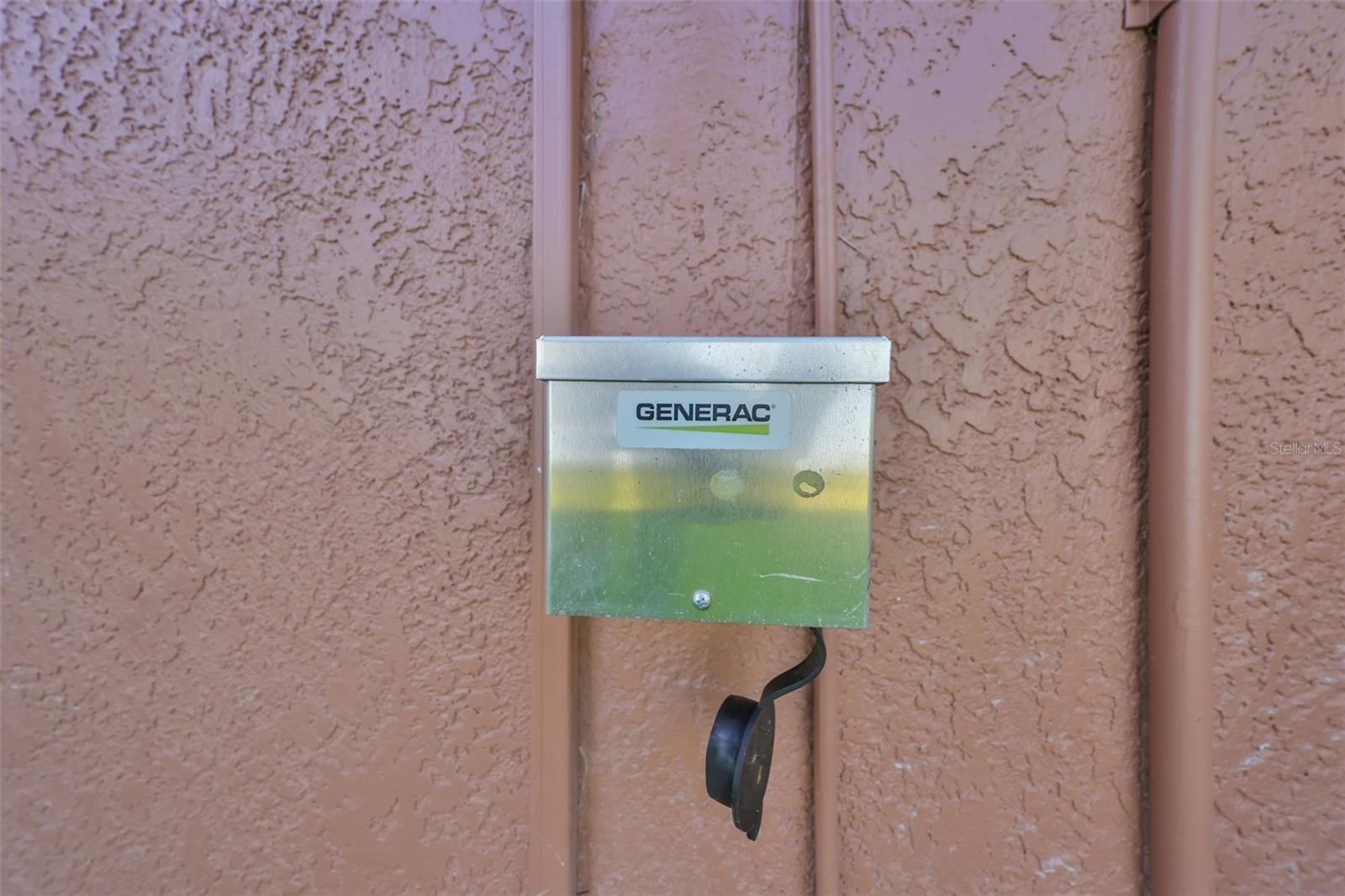
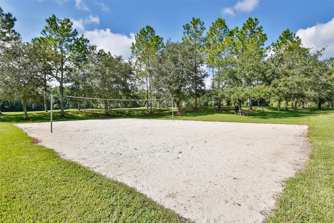
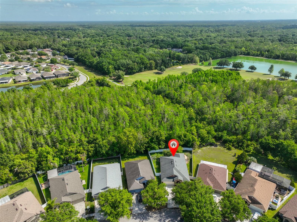
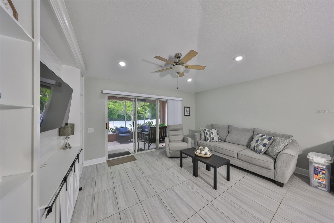
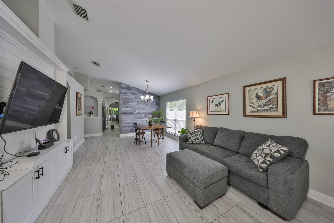
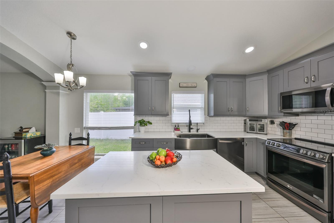
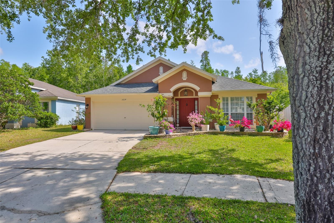
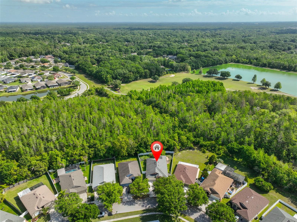
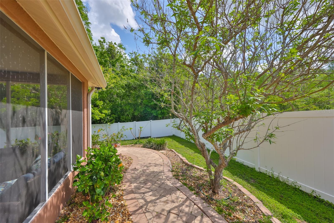
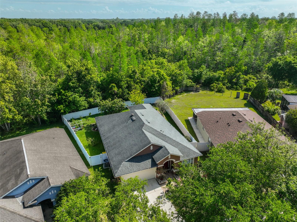
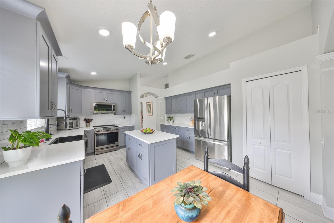
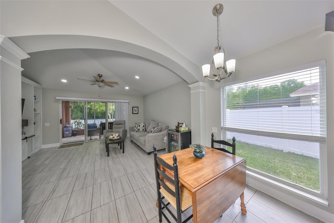
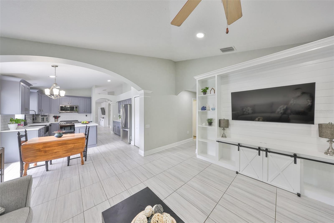
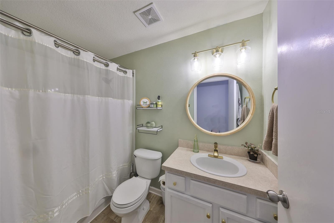
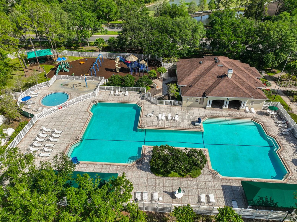
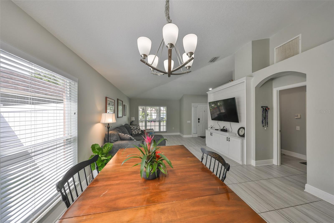
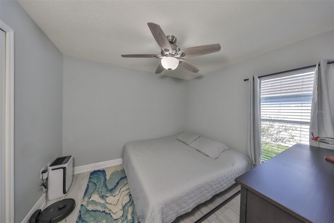
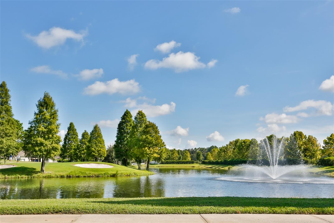
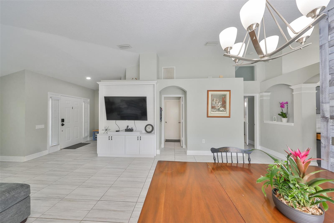
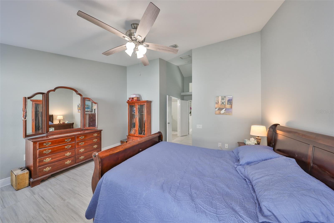
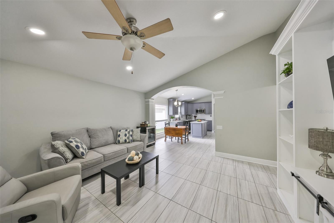
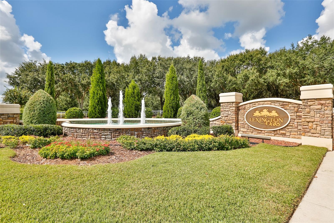
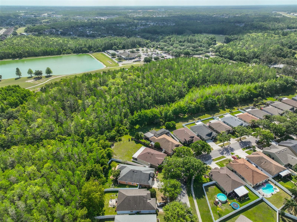
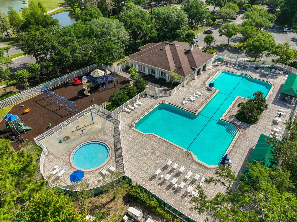
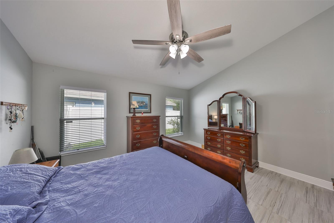
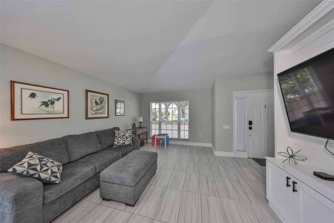
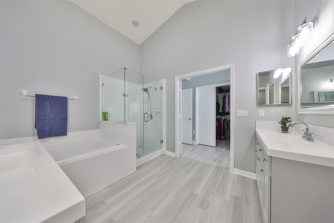
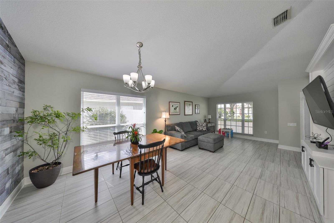
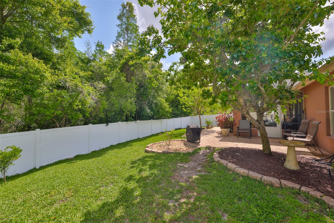
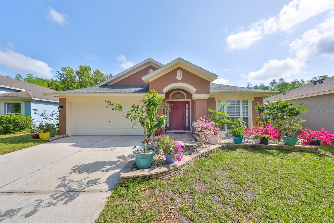
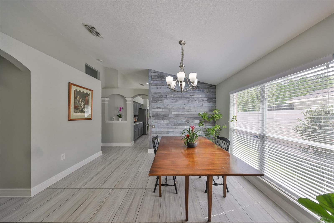
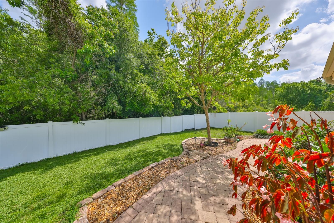
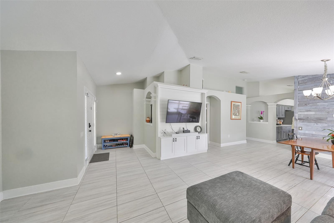
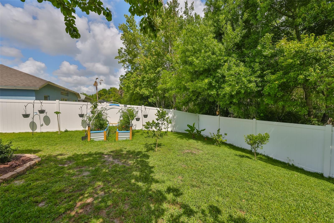
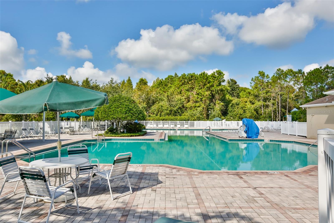
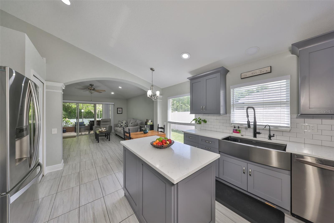
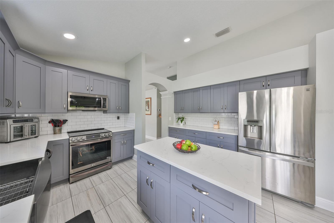
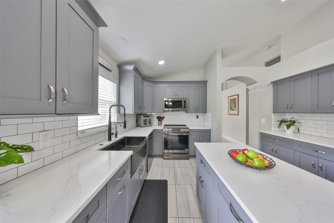
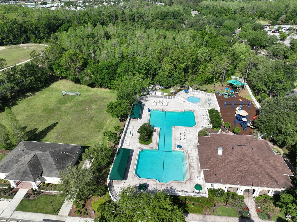
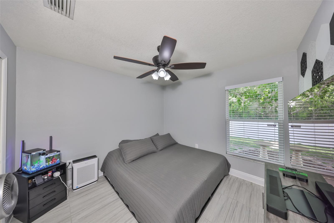
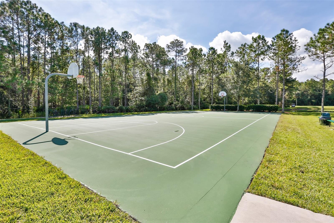
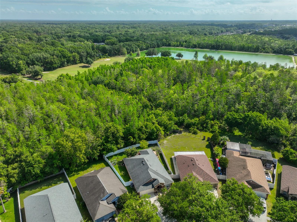
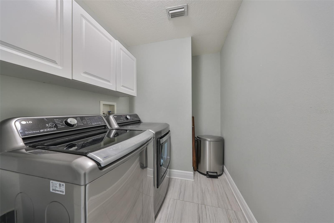
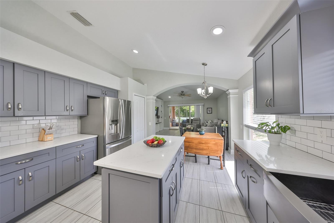
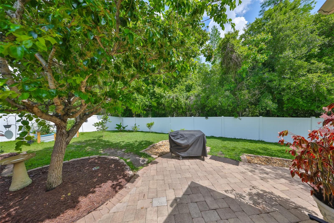
Active
5624 DARK STAR LOOP
$444,500
Features:
Property Details
Remarks
Welcome to the highly sought-after community of Lexington Oaks! This beautifully updated 4-bedroom, 2-bathroom home offers the perfect blend of comfort, style, and functionality. Step inside to discover tile flooring throughout and bright, open-concept living spaces ideal for both entertaining and everyday living. The modern kitchen is a true showstopper, featuring QUARTZ countertops, stainless steel appliances, an island with built-in storage, crown molding on the cabinetry, and a reverse osmosis system for clean drinking water. The kitchen flows seamlessly into the spacious living and family rooms, complete with custom built-ins and vaulted ceilings that enhance the airy feel of the home. The primary suite is a private retreat, offering an updated en-suite BATHROOM (2023) with dual vanities, updated light fixtures, a walk-in shower, and a luxurious soaking tub. Additional upgrades include a new AC (2024), new WATER HEATER (2024), and a ROOF installed in 2019. You'll also appreciate the GENERATOR hook-up in the garage and the WATER SOFTENER system for added convenience. Enjoy peaceful mornings and relaxing evenings on the screened-in porch overlooking a serene conservation area, with a fully fenced backyard that features a charming garden, a pavered path, and vibrant flowers and lush plants throughout. Located in Wesley Chapel, Lexington Oaks offers resort-style amenities, including a clubhouse, swimming pools, a playground, a golf course, and more. Plus, you're just minutes from top-rated schools, shopping, dining, and entertainment with easy access to major highways for commuting to Downtown Tampa, Tampa International Airport, MacDill Air Force Base, beaches, and more. Call today for a private showing!
Financial Considerations
Price:
$444,500
HOA Fee:
84
Tax Amount:
$6140
Price per SqFt:
$227.25
Tax Legal Description:
LEXINGTON OAKS VILLAGE 13 UNIT A AND B PB 38 PGS 80-82 LOT 18 BLOCK 13 OR 9017 PG 2766
Exterior Features
Lot Size:
7635
Lot Features:
Paved
Waterfront:
No
Parking Spaces:
N/A
Parking:
Driveway
Roof:
Shingle
Pool:
No
Pool Features:
N/A
Interior Features
Bedrooms:
4
Bathrooms:
2
Heating:
Central
Cooling:
Central Air
Appliances:
Dishwasher, Microwave, Range, Refrigerator
Furnished:
No
Floor:
Tile
Levels:
One
Additional Features
Property Sub Type:
Single Family Residence
Style:
N/A
Year Built:
2001
Construction Type:
Block, Stucco
Garage Spaces:
Yes
Covered Spaces:
N/A
Direction Faces:
Southwest
Pets Allowed:
Yes
Special Condition:
None
Additional Features:
Sidewalk
Additional Features 2:
Verify with HOA
Map
- Address5624 DARK STAR LOOP
Featured Properties