
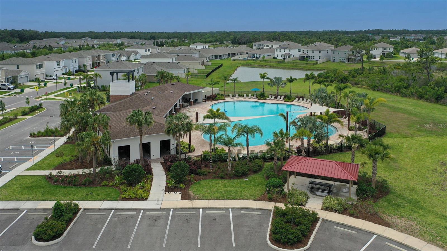
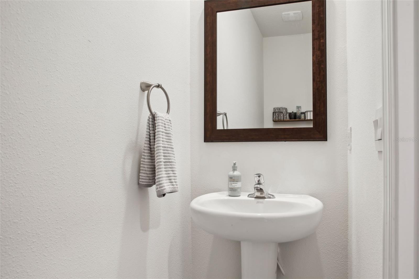
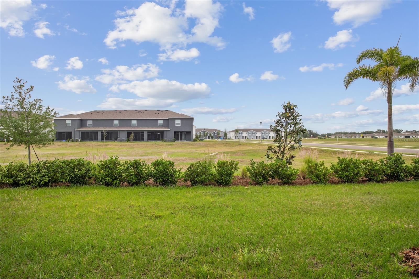

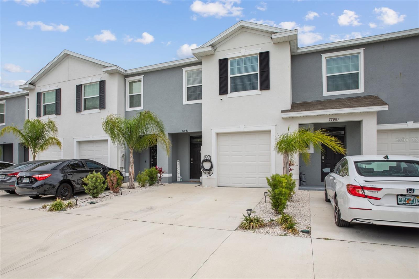
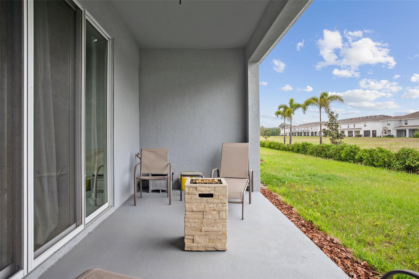
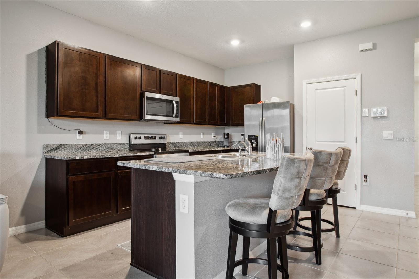
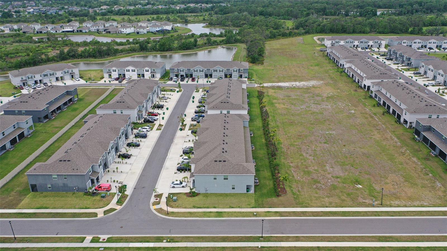
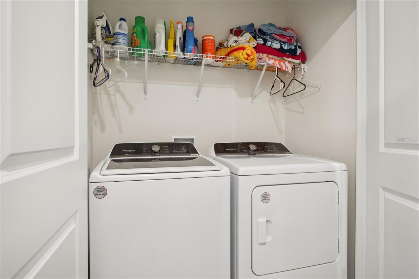
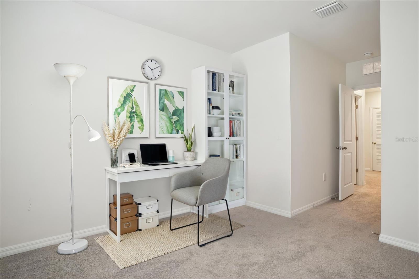
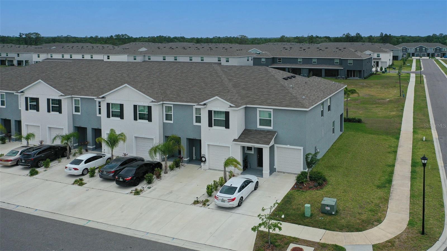

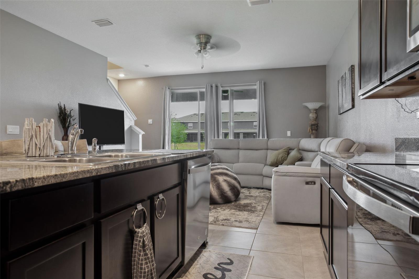
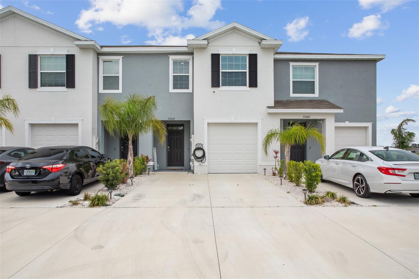
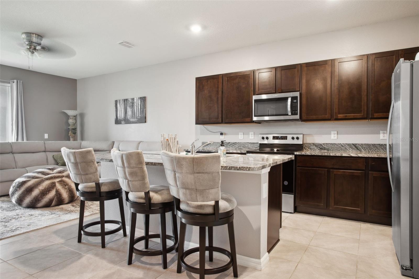
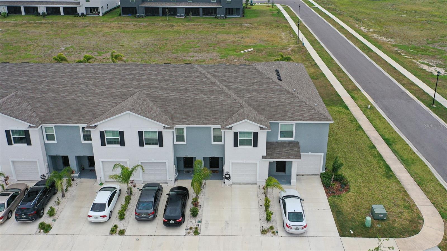
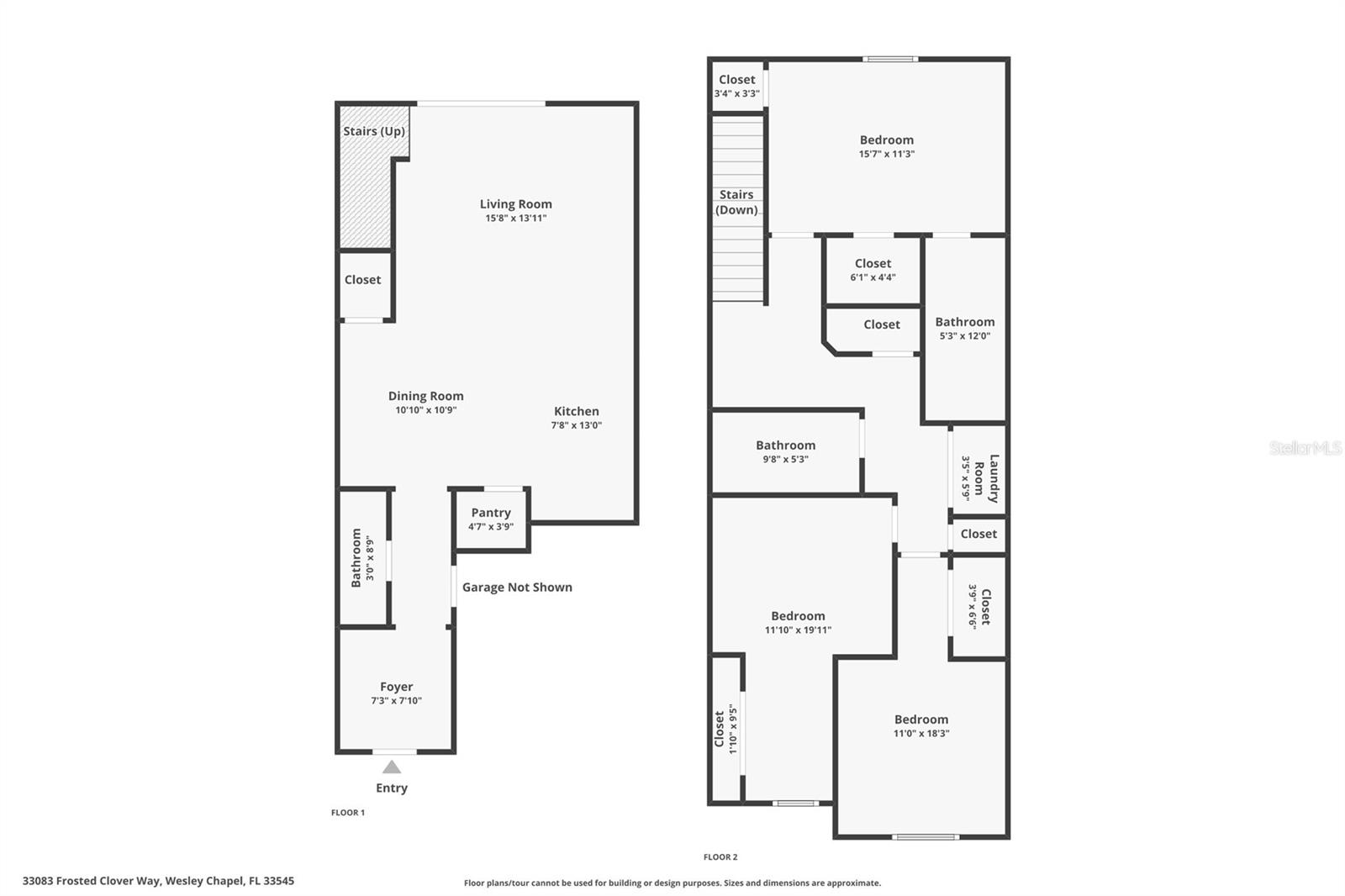

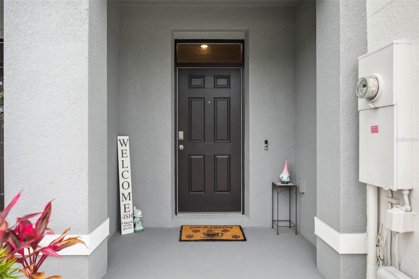
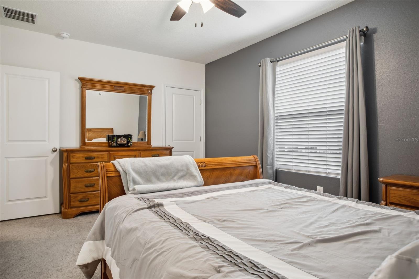
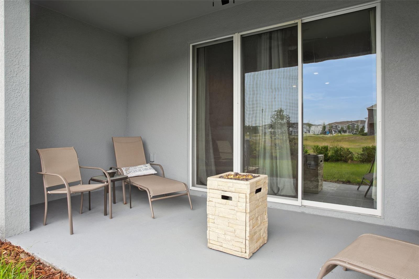



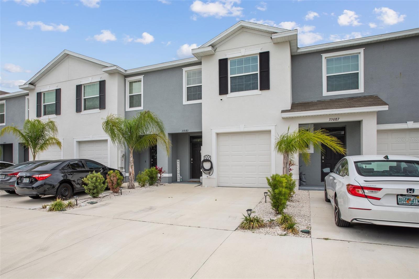
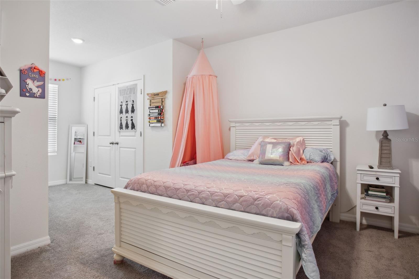
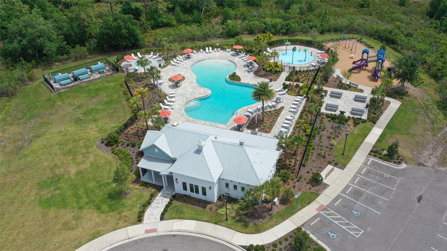
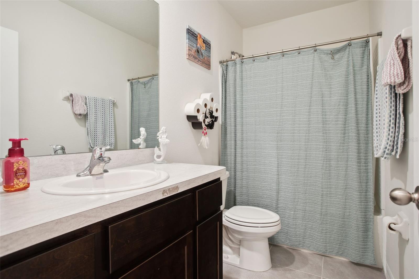
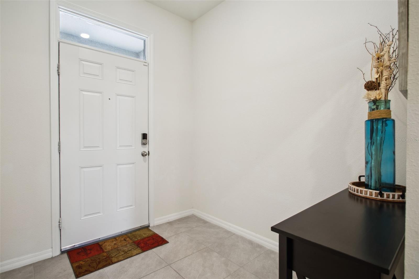
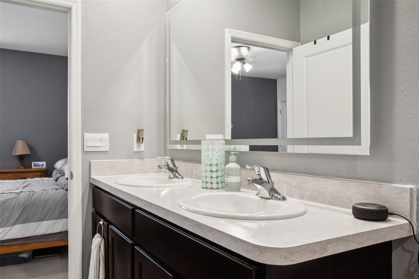

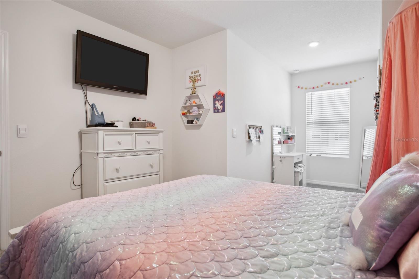
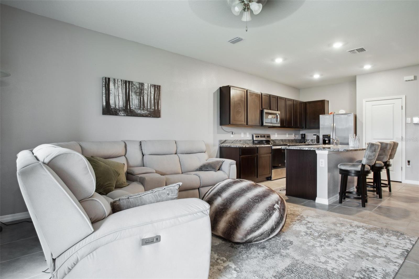
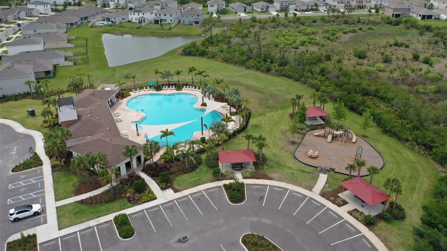
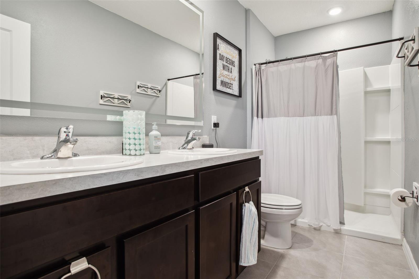
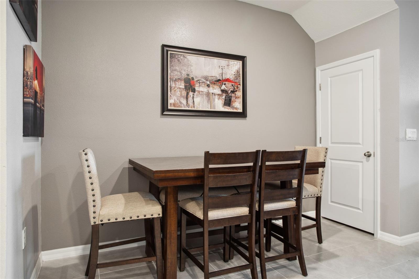
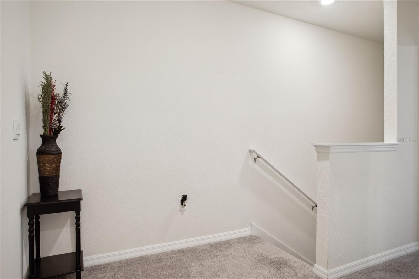
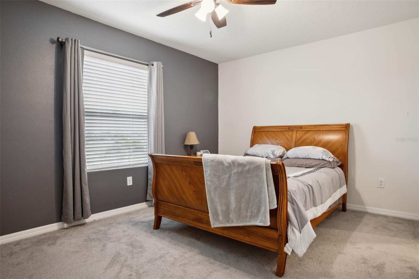
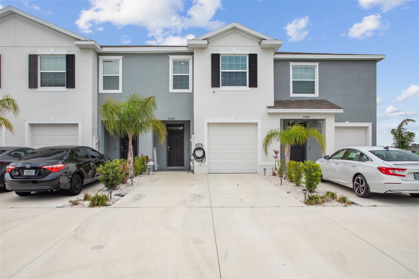
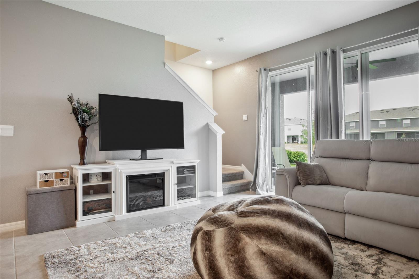
Active
33083 FROSTED CLOVER WAY
$284,990
Features:
Property Details
Remarks
NEW PRICE-PRICED TO SELL!!! SELLER WILL PAY HOA FEE'S FOR THE REST OF 2025! MOVE IN READY! ADORABLE & AFFORDABLE! LIKE NEW & Well-maintained maintenance-free Townhome located in the highly sought after community AVALON PARK WEST! Home features 3 bedrooms, 2.5 baths + 1 car garage & 1,673 sq ft of luxurious living space with plenty of natural light. First floor boasts large open floor plan with LR/DR combo & ½ bath. Beautiful open kitchen with beautiful cabinetry, gorgeous Granite countertops, stainless steel appliances, Island, breakfast bar, large pantry. The kitchen opens onto a large living room, great for entertaining! Sliders to private beautiful backyard with covered patio! Enjoy the peace & tranquility of your backyard with beautiful views from your lanai! Plenty of backyard space to enjoy BBQ’s with family & friends! Large Master suite on second floor with large walk-in closet. Master bath features large shower, his/hers vanity areas. Additional 2 large bedrooms upstairs & another full bath & laundry room. The one-car garage with extended driveway provides plenty of parking space. Home also features security system and upgraded ceilings fans. Avalon Park West community off SR-54 in Wesley Chapel offers many amenities including community events, food trucks, Avalon Downtown town center, community pools, playgrounds, splash pad, basketball court, outdoor grilling areas and much more. Low HOA fee includes exterior maintenance and lawn maintenance. Close to all, major highways I-75 & I-275, Morris Bridge Road, shopping, Tampa Premium Outlets, Wiregrass mall, KRATE at the Grove, dining, schools, hospitals, golf, Tampa Airport. A must see! Call now to schedule your private showing.
Financial Considerations
Price:
$284,990
HOA Fee:
193.54
Tax Amount:
$4591
Price per SqFt:
$170.35
Tax Legal Description:
AVALON PARK WEST - NORTH PHASES 1A AND 1B PB 84 PG 096 BLOCK 17 LOT 7
Exterior Features
Lot Size:
2000
Lot Features:
N/A
Waterfront:
No
Parking Spaces:
N/A
Parking:
Driveway
Roof:
Shingle
Pool:
No
Pool Features:
N/A
Interior Features
Bedrooms:
3
Bathrooms:
3
Heating:
Central, Electric
Cooling:
Central Air
Appliances:
Dishwasher, Disposal, Dryer, Microwave, Range, Refrigerator, Washer
Furnished:
No
Floor:
Carpet, Tile
Levels:
Two
Additional Features
Property Sub Type:
Townhouse
Style:
N/A
Year Built:
2022
Construction Type:
Block, Stucco
Garage Spaces:
Yes
Covered Spaces:
N/A
Direction Faces:
Southeast
Pets Allowed:
Yes
Special Condition:
None
Additional Features:
Sidewalk, Sliding Doors
Additional Features 2:
Contact HOA for all restrictions
Map
- Address33083 FROSTED CLOVER WAY
Featured Properties