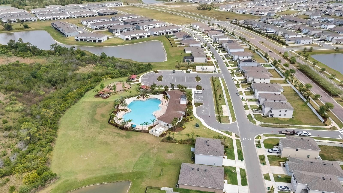
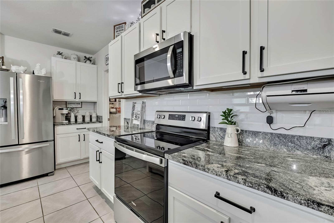
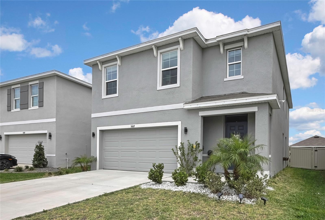
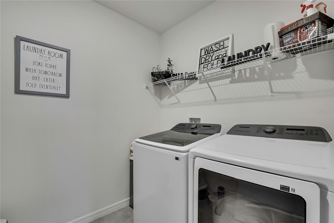
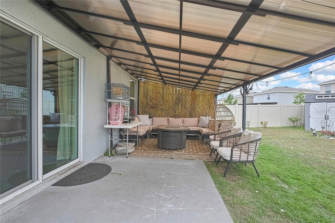
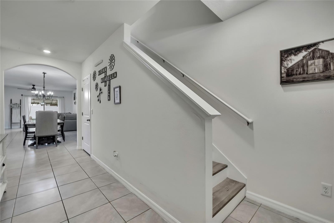
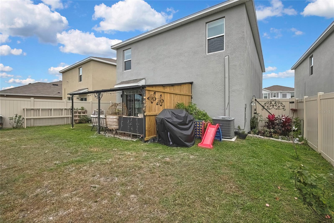
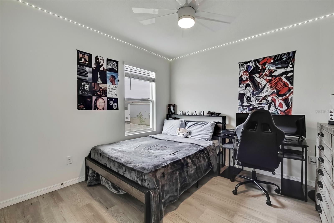
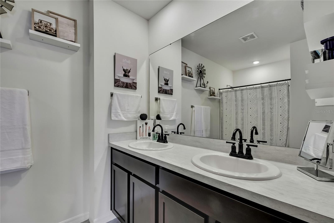
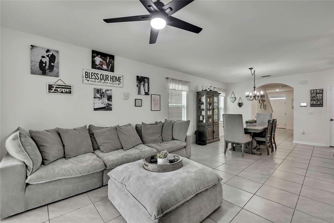
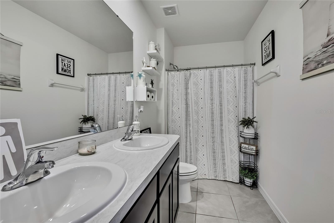
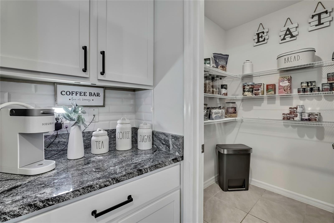
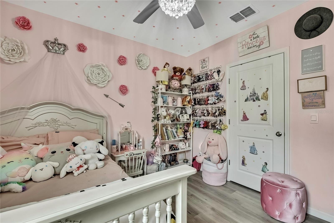
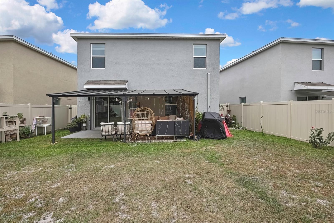
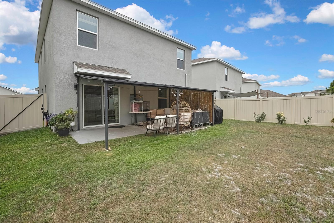
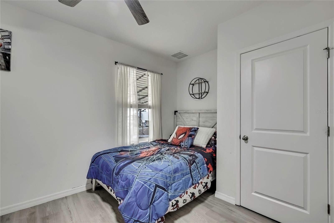
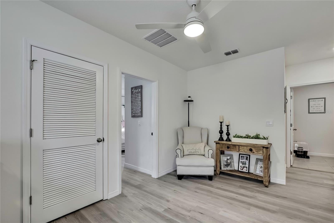
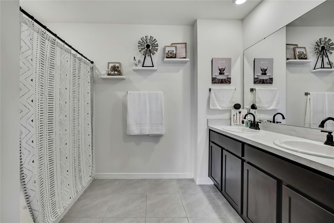
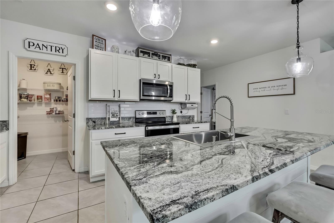
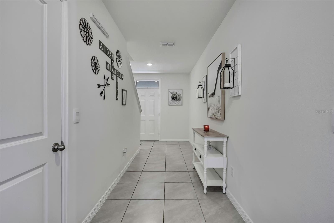
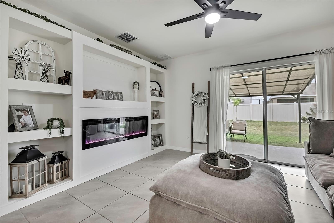
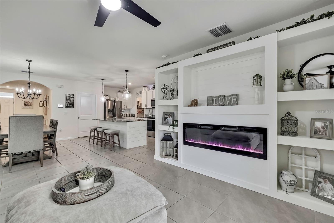
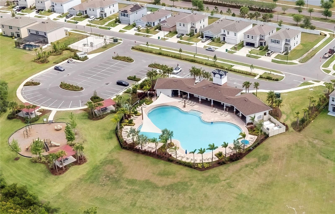
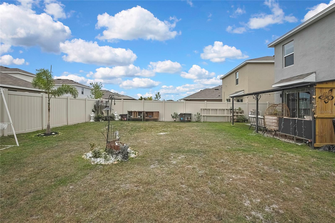
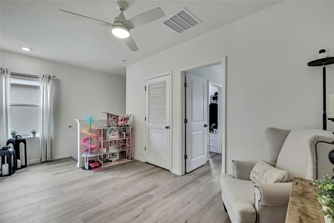
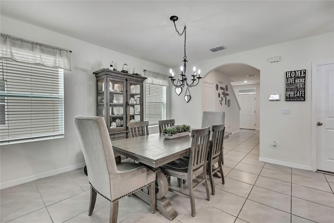
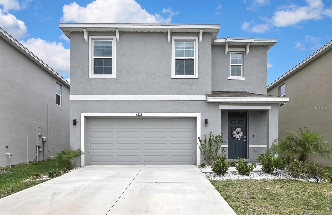
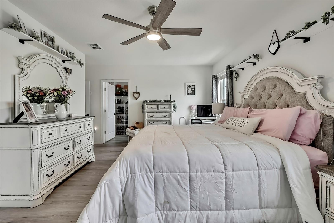
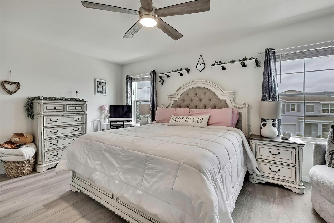
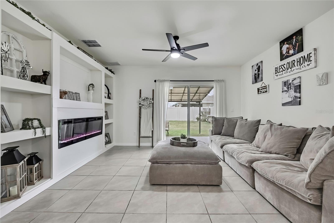
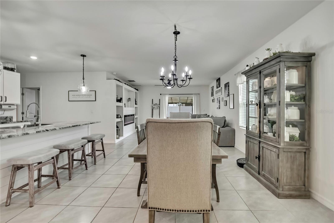
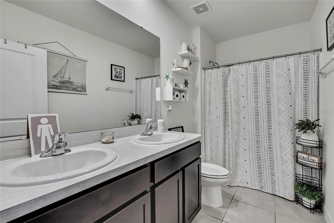
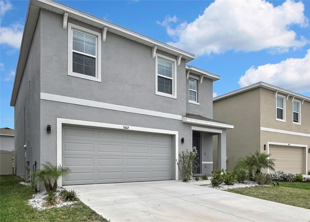
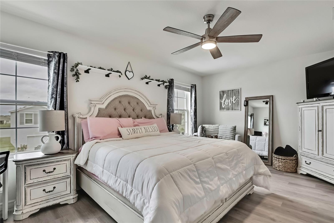
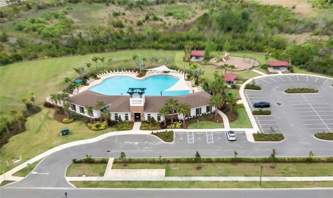
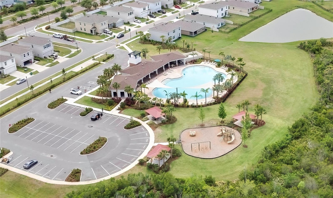
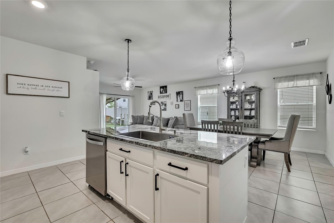
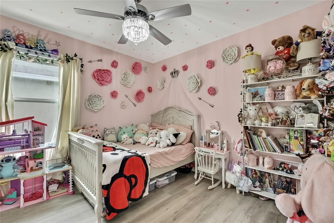
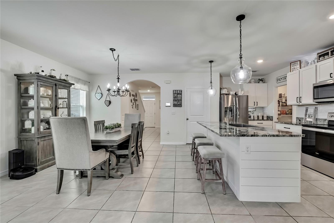
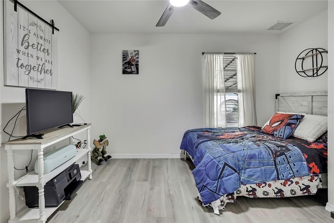
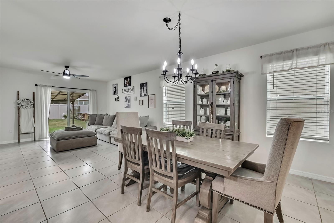
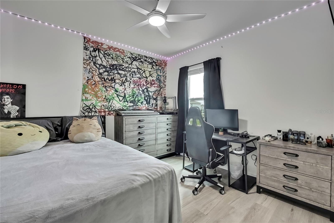
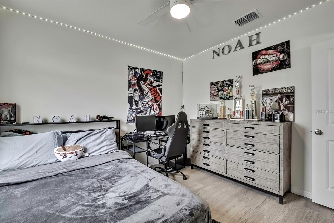
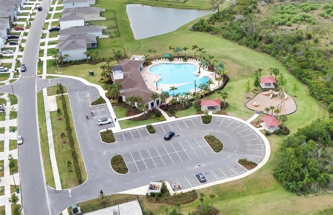
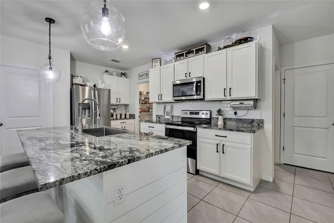
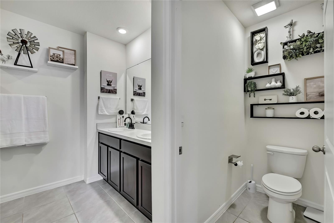
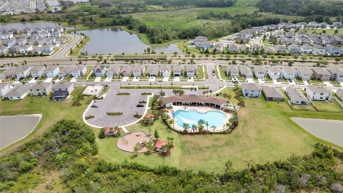
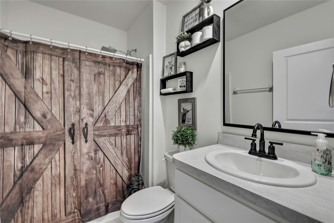
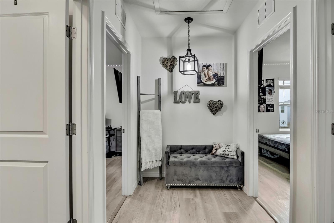
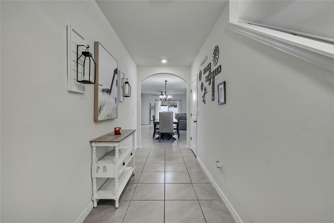
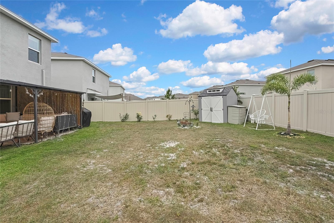
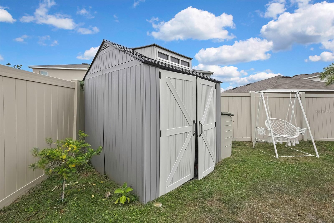
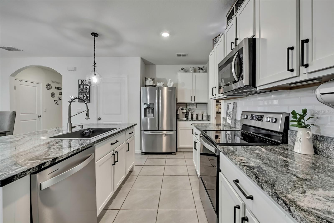
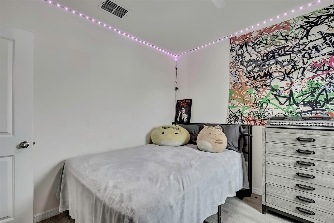
Active
5602 WANDERING WILLOW DR
$450,000
Features:
Property Details
Remarks
Welcome to Westgate at Avalon Park in Wesley Chapel. This two-story all concrete block home, built in 2023, features 5 bedrooms, 3 baths, and a 2-car garage, just over 2,400 sq ft. Step inside to find tile floors throughout the first floor, with new laminate flooring leading up the staircase to the cozy sitting area and four bedrooms. The kitchen showcasing tall cabinets, granite countertops, new subway tile backsplash, drop in kitchen sink, recently added overhead lights, stainless steel appliances, a walk-in pantry, and a counter-height shiplap breakfast bar that opens to the great room with a custom built-in with shelving and electric fireplace. Sliding glass doors lead to the fully fenced outdoor space where you can relax under the shady pergola, add on to the already established garden, and take advantage of the additional storage the shed provides. Offering endless possibilities. Completing the first floor you will find a private bedroom, a full bath with updated fixtures, and a large storage closet below the stairs. On the second floor are three generously sized secondary bedrooms with ample sized closet space, a laundry room with washer and dryer hookups, AND the primary suite that features a large walk-in closet, ensuite bath with a double vanity, step in shower, and private water closet. This home features multiple upgrades that have been done within the past year. Amenities abound in Avalon Park including a resort style zero entry pool, spa, children’s splash zone, tot lot, playgrounds, basketball, volleyball, and tennis courts, multi-use sports fields, dog park, clubhouse, picnic and BBQ pavilion, event lawn, and walking and biking trails throughout the community. Its beautifully designed downtown area, featuring an array of shops, restaurants, and cafes, is set to become a bustling hub of activity. Located off SR-54, just 6 miles from I-75, Avalon Park is nestled in the heart of the rapidly growing North Tampa Bay region. Its central location offers easy access to shopping, including the renowned Wiregrass Mall, Tampa Premium Outlets, The Groves shopping center, cinemas, restaurants, medical centers and top-rated schools. Schedule your appointment today!
Financial Considerations
Price:
$450,000
HOA Fee:
72.93
Tax Amount:
$5247.67
Price per SqFt:
$183.9
Tax Legal Description:
AVALON PARK WEST - NORTH PHASES 1A AND 1B PB 84 PG 096 BLOCK 33 LOT 2
Exterior Features
Lot Size:
4947
Lot Features:
In County, Sidewalk
Waterfront:
No
Parking Spaces:
N/A
Parking:
Driveway
Roof:
Shingle
Pool:
No
Pool Features:
Other
Interior Features
Bedrooms:
5
Bathrooms:
3
Heating:
Central, Heat Pump
Cooling:
Central Air
Appliances:
Dishwasher, Microwave, Range, Refrigerator
Furnished:
No
Floor:
Ceramic Tile, Luxury Vinyl
Levels:
Two
Additional Features
Property Sub Type:
Single Family Residence
Style:
N/A
Year Built:
2023
Construction Type:
Block, Stucco
Garage Spaces:
Yes
Covered Spaces:
N/A
Direction Faces:
West
Pets Allowed:
Yes
Special Condition:
None
Additional Features:
Irrigation System, Sidewalk, Sliding Doors
Additional Features 2:
Buyer/Buyer's Agent responsibility to verify all rules, regulations, fees, and guidelines.
Map
- Address5602 WANDERING WILLOW DR
Featured Properties