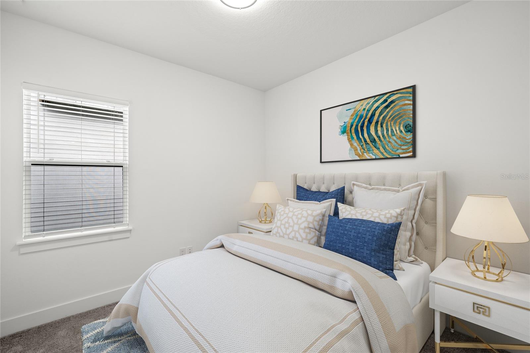
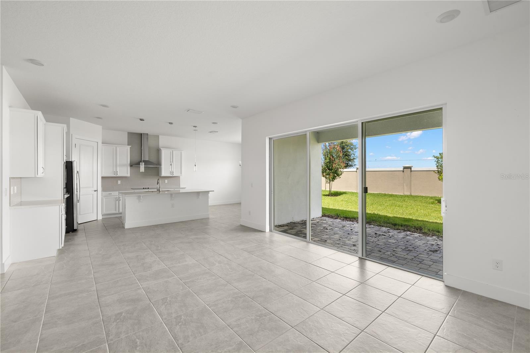
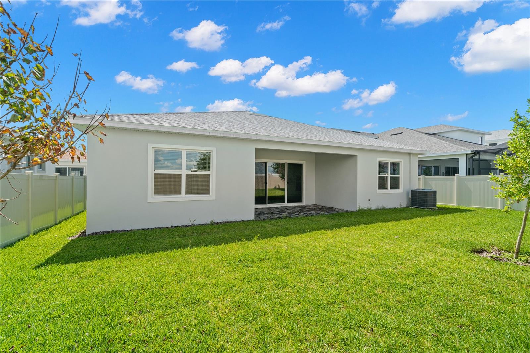
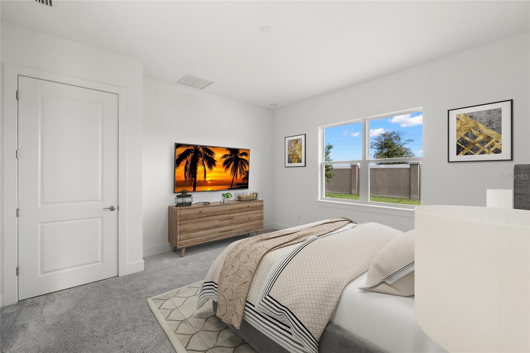
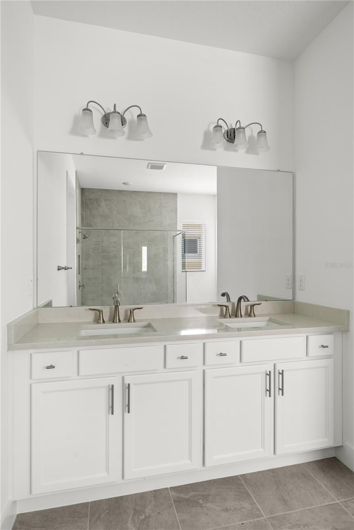
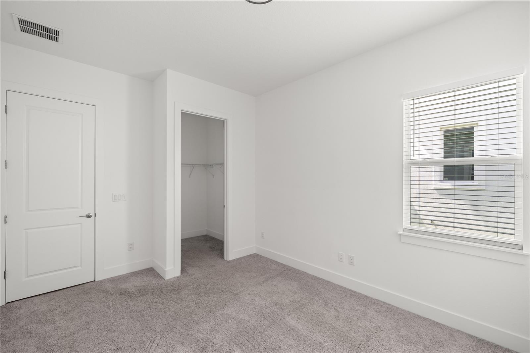
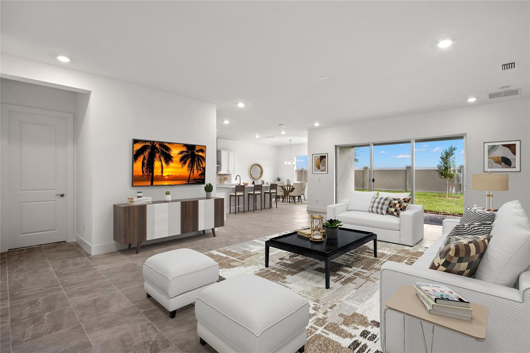
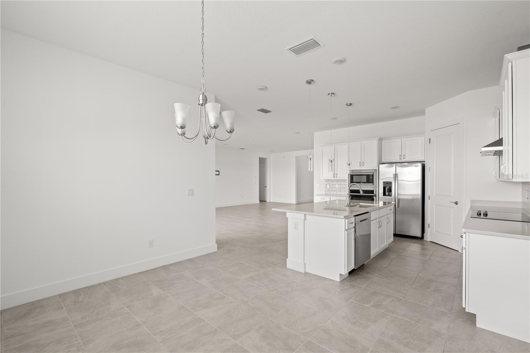
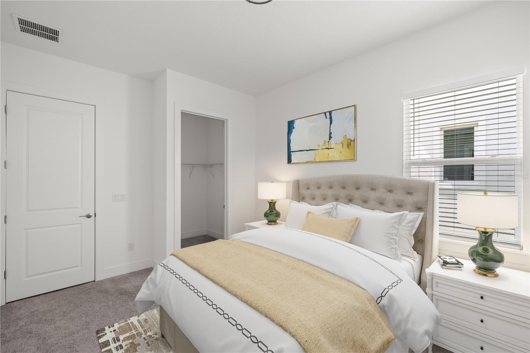
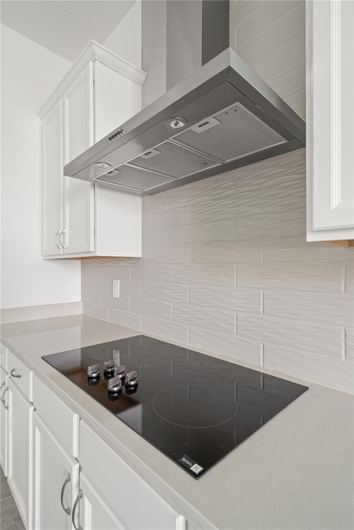
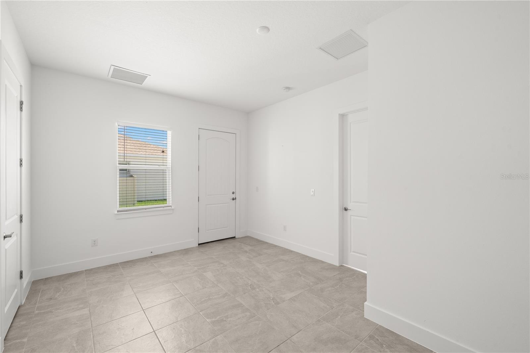
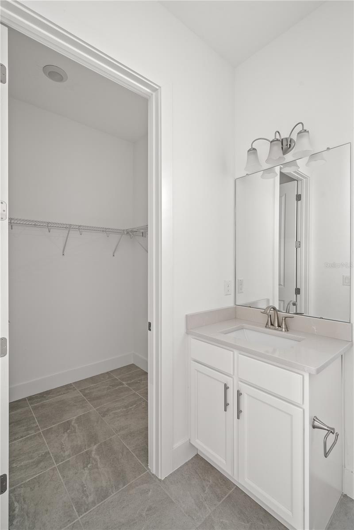
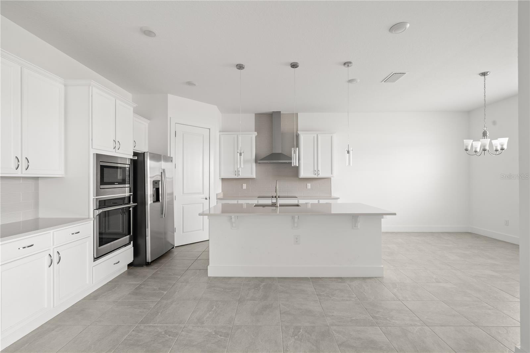
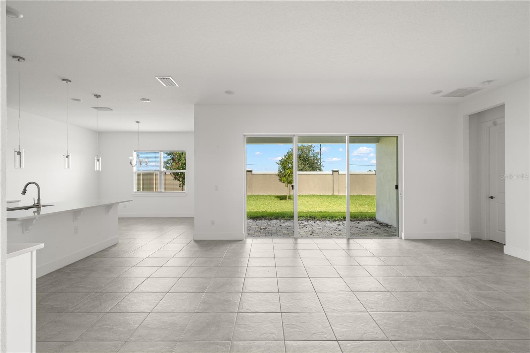
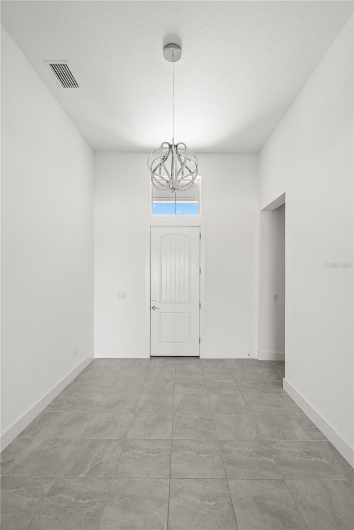
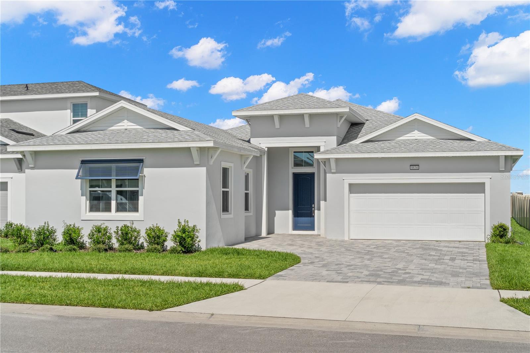
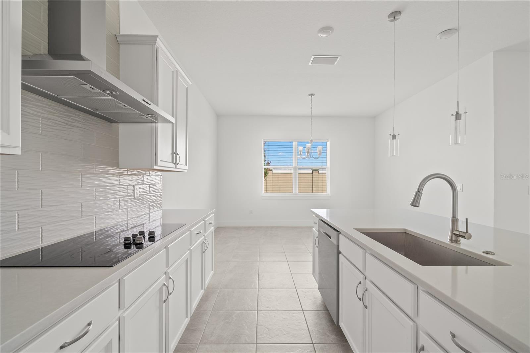
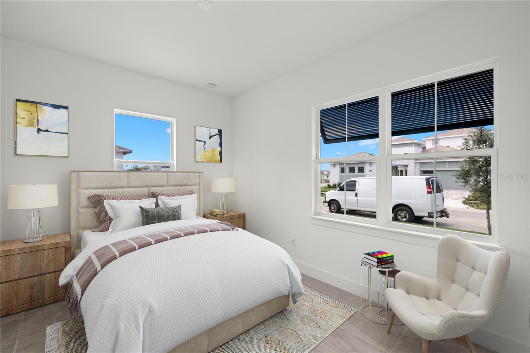
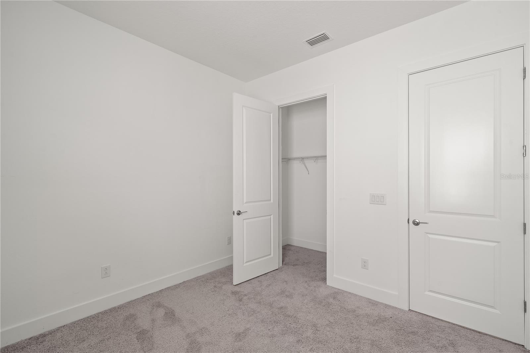
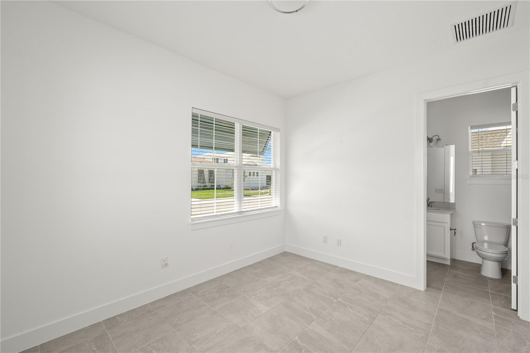
Active
8834 DRUMMER PLANK DR
$638,000
Features:
Property Details
Remarks
One or more photo(s) has been virtually staged. One or more photo(s) has been virtually staged. Welcome to your dream home in the highly desirable Epperson Lagoon Community in Wesley Chapel, FL! This stunning 4-bedroom, 3-bath single-story home offers 2,734 sq. ft. of thoughtfully designed living space, built by luxury builder Biscayne Homes. Enjoy an open-concept layout with in law suite, perfect for entertaining, featuring a gourmet kitchen with 42” alpine cabinetry, quartz countertops, stainless steel appliances, gourmet kitchen, custom range hood, built-in oven/microwave, large walk-in pantry, and spacious center island. Other interior highlights include 8-ft doors, all-tile flooring throughout the living areas, and stylish finishes. Epperson is home to the nation’s first 7.5-acre Metro Lagoon, offering sandy beaches, paddleboarding, kayaking, swim-up bar, cabanas, and more. Residents also enjoy golf cart paths, solar streetlights, dog parks, trails, and UltraFi high-speed internet and cable (included in HOA). Community hosts seasonal festivals. Top-rated schools nearby: Innovation Preparatory Academy, Watergrass Elementary, Wesley Chapel High School, and the new Kirkland Academy of Innovation. Conveniently located near shopping, dining, hospitals, major highways, and some of Florida’s best beaches. Schedule your showing today and experience the Epperson lifestyle!
Financial Considerations
Price:
$638,000
HOA Fee:
235
Tax Amount:
$11710.34
Price per SqFt:
$233.36
Tax Legal Description:
EPPERSON NORTH VILLAGE D-1 PB 81 PG 54 BLOCK 17 LOT 52
Exterior Features
Lot Size:
7318
Lot Features:
N/A
Waterfront:
No
Parking Spaces:
N/A
Parking:
Driveway, Garage Door Opener, Oversized
Roof:
Shingle
Pool:
No
Pool Features:
N/A
Interior Features
Bedrooms:
4
Bathrooms:
3
Heating:
Central
Cooling:
Central Air
Appliances:
Built-In Oven, Cooktop, Dishwasher, Disposal, Electric Water Heater, Exhaust Fan, Microwave, Range Hood, Refrigerator
Furnished:
No
Floor:
Carpet, Ceramic Tile, Tile
Levels:
One
Additional Features
Property Sub Type:
Single Family Residence
Style:
N/A
Year Built:
2022
Construction Type:
Block, Stucco
Garage Spaces:
Yes
Covered Spaces:
N/A
Direction Faces:
West
Pets Allowed:
Yes
Special Condition:
None
Additional Features:
Lighting, Sliding Doors, Sprinkler Metered
Additional Features 2:
Please verify with HOA
Map
- Address8834 DRUMMER PLANK DR
Featured Properties