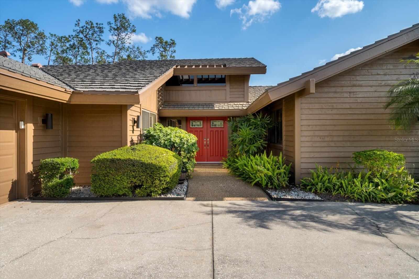
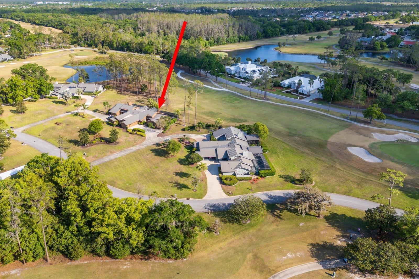
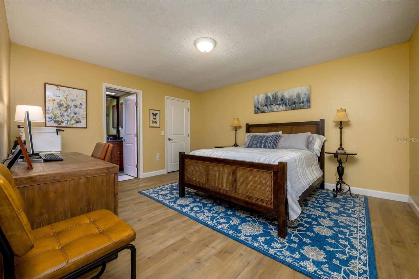
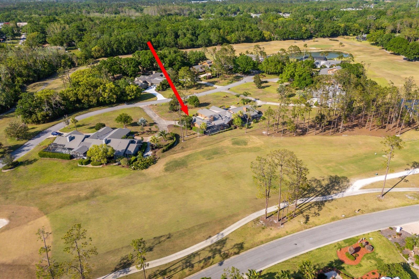
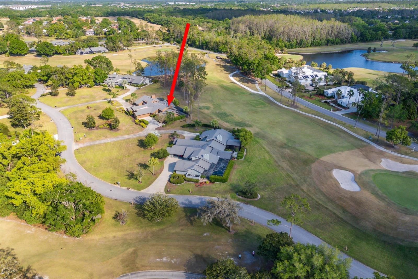
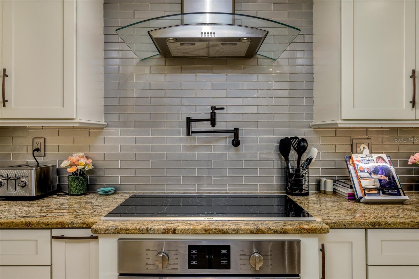
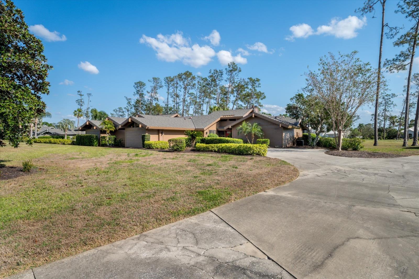
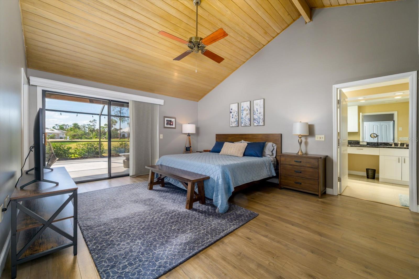
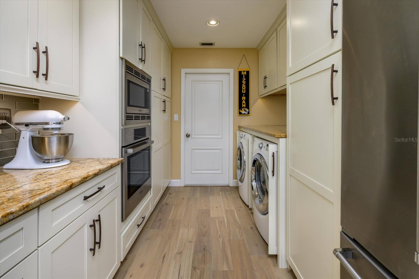
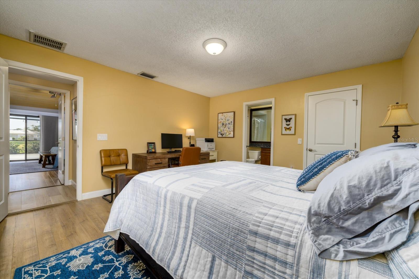
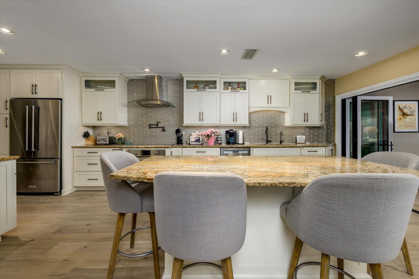
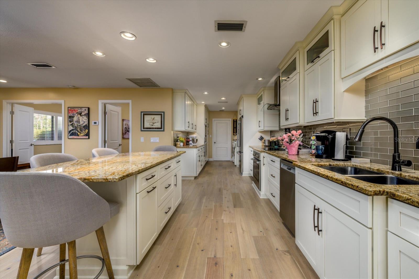
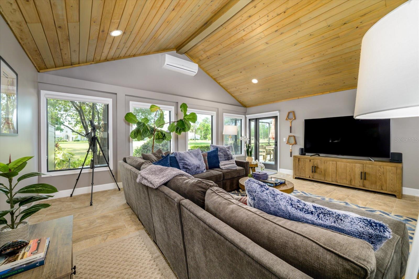
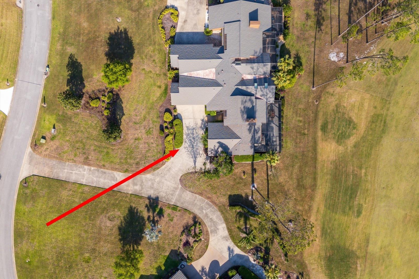
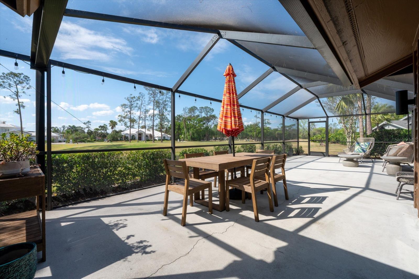
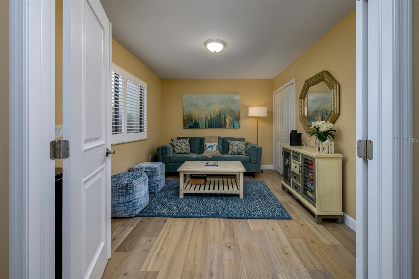
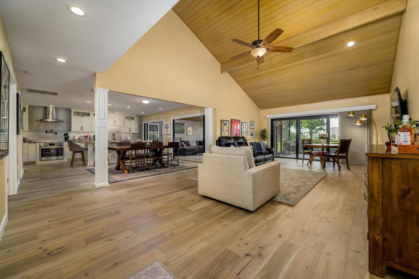
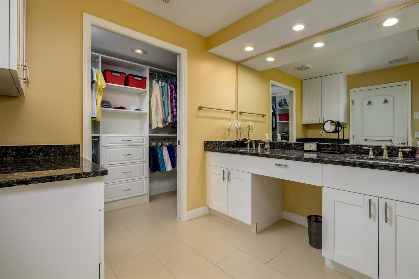
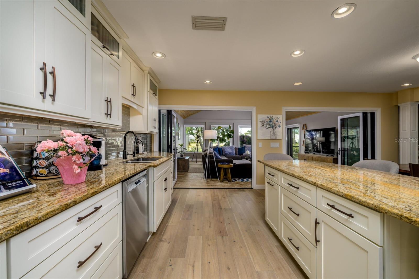
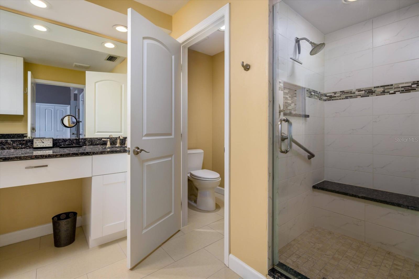
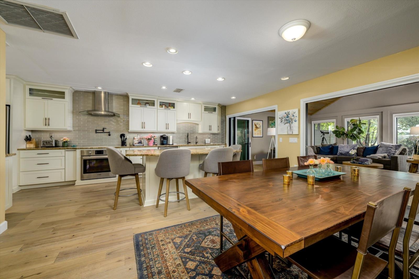
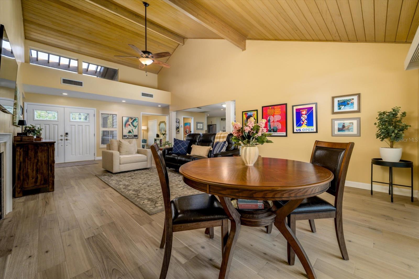
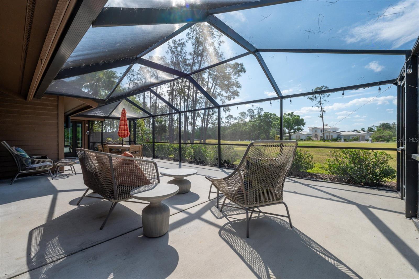
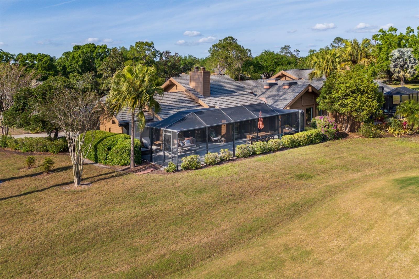
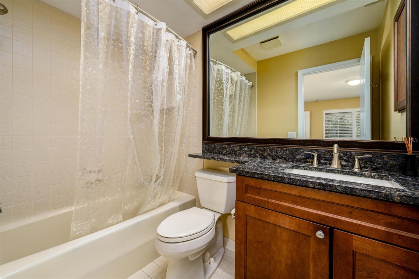
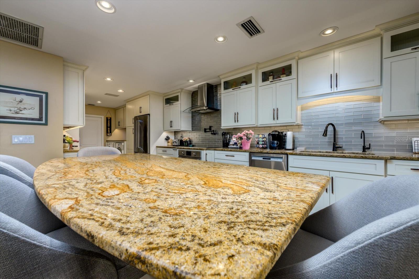
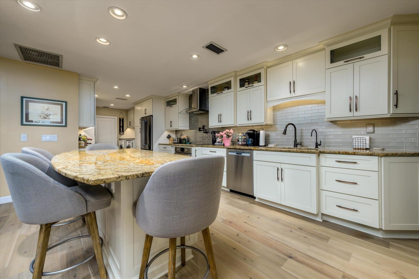
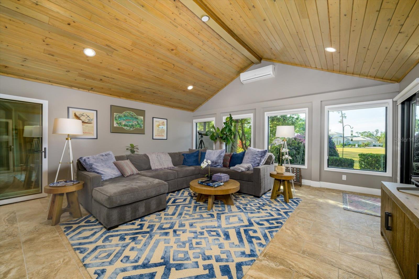
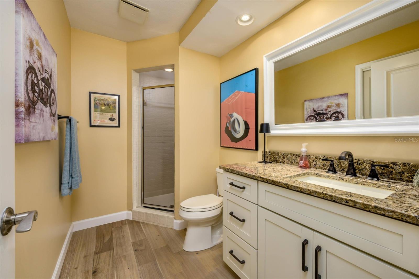
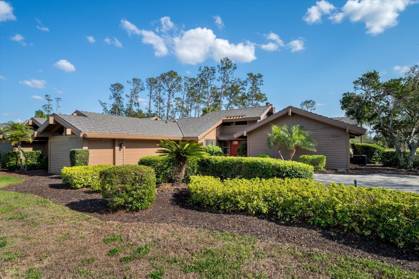
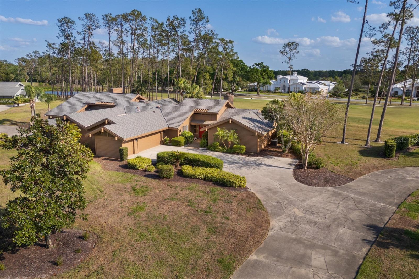
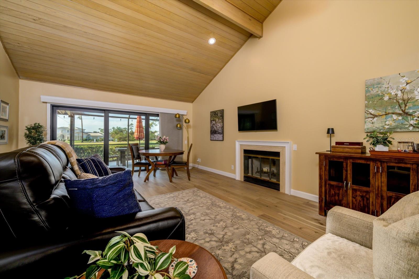
Active
29844 BAYWOOD LN
$675,000
Features:
Property Details
Remarks
Nestled in the highly sought-after Saddlebrook community, this exquisite 3-bedroom, 3-bathroom "cluster home" offers breathtaking golf course views and an unparalleled level of comfort. Completely renovated in 2018, this residence boasts modern upgrades while maintaining an inviting and elegant atmosphere. Upon entering, you'll be captivated by the open-concept layout and sophisticated finishes. The heart of the home is the spacious living room, complete with a cozy wood-burning fireplace, creating the perfect ambiance for relaxing evenings. The gourmet kitchen and adjoining dining area features high-end appliances, granite countertops, and custom cabinetry, perfect for both casual dining and entertaining. Just beyond, the sun room offers additional living space, ideal for a sunlit sitting area or entertaining while enjoying the scenic views. Each spacious bedroom is a private retreat, complete with its own en-suite bathroom, ensuring ultimate comfort and convenience. The primary suite is a true showstopper, offering four closets, including two walk-ins with custom built-ins, providing ample storage and organization. Step outside to your private screened lanai overlooking the lush fairways, where you can enjoy the serene beauty of the golf course from sunrise to sunset. This home also features a two-car garage plus a golf cart garage. Enjoy maintenance-free living, as exterior maintenance and lawn care are included in the HOA fees, allowing you to spend more time enjoying the luxurious Saddlebrook amenities. Saddlebrook is a prestigious gated community offering 24-hour security and world-class amenities, including 27 holes of championship golf (soon to be redesigned by the infamous Rees Jones, Inc.), a sports bar, dining options, and the possibility of a country club membership. As a resort member, you'll enjoy unlimited golf, access to the community's pool, fitness center, volleyball, basketball, and pickleball courts, and tennis facilities with various surfaces including hard courts, red clay, and grass. Situated just minutes from top-rated schools, shopping, dining, hospitals, and more, this home offers both privacy and convenience. Saddlebrook is just a short drive from The Grove, Wiregrass Mall, Tampa Premium Outlets, AdventHealth Wesley Chapel, and a 35-minute ride to Tampa International Airport. Don't miss out on the opportunity to own this stunning home in one of Florida's most sought-after communities. Schedule a showing today!
Financial Considerations
Price:
$675,000
HOA Fee:
3254
Tax Amount:
$9018
Price per SqFt:
$278.93
Tax Legal Description:
Lot 3 of FAIRWAY VILLAGE II- PHASE J, according to map or plat thereof as recorded in Plat Book 24, Pages 143 and 144, togethet· with a non-exclusive casement for ingress and egress over and across the land described in casement filed in Official Records Book 821, Page I 006, and easement filed in Official Records Book 839, Page 1763, and as set forth in Amendment filed in Official Records Book 1548, Page 717 of the Public Records of Pasco County, Florida.
Exterior Features
Lot Size:
17321
Lot Features:
On Golf Course, Oversized Lot, Street Dead-End, Paved, Private
Waterfront:
No
Parking Spaces:
N/A
Parking:
Driveway, Garage Faces Side, Golf Cart Garage
Roof:
Metal
Pool:
No
Pool Features:
N/A
Interior Features
Bedrooms:
3
Bathrooms:
3
Heating:
Central, Heat Pump
Cooling:
Central Air, Ductless
Appliances:
Built-In Oven, Cooktop, Dishwasher, Disposal, Dryer, Electric Water Heater, Exhaust Fan, Microwave, Range Hood, Refrigerator, Washer, Water Softener
Furnished:
Yes
Floor:
Hardwood, Tile
Levels:
One
Additional Features
Property Sub Type:
Single Family Residence
Style:
N/A
Year Built:
1986
Construction Type:
Frame, Wood Siding
Garage Spaces:
Yes
Covered Spaces:
N/A
Direction Faces:
North
Pets Allowed:
Yes
Special Condition:
None
Additional Features:
Private Mailbox, Sliding Doors
Additional Features 2:
Buyer/Buyer's agent to verify
Map
- Address29844 BAYWOOD LN
Featured Properties