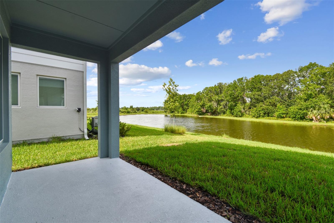
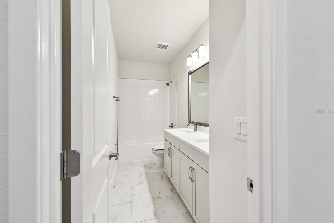
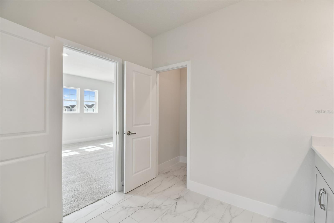
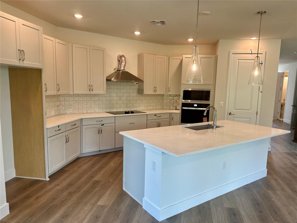
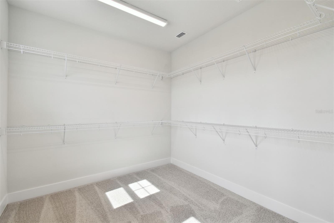
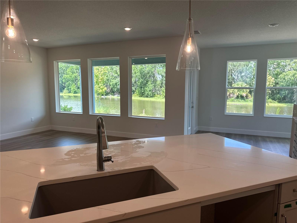
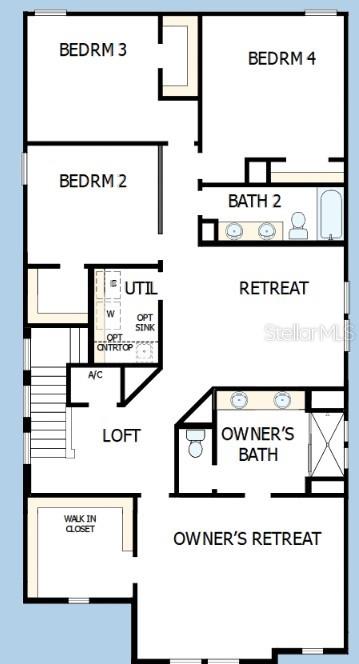
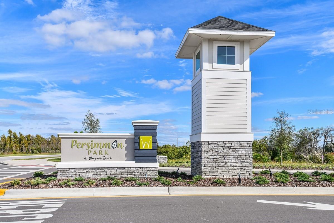
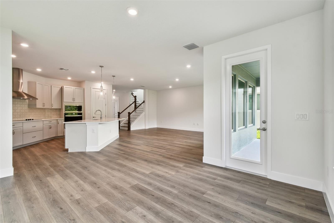
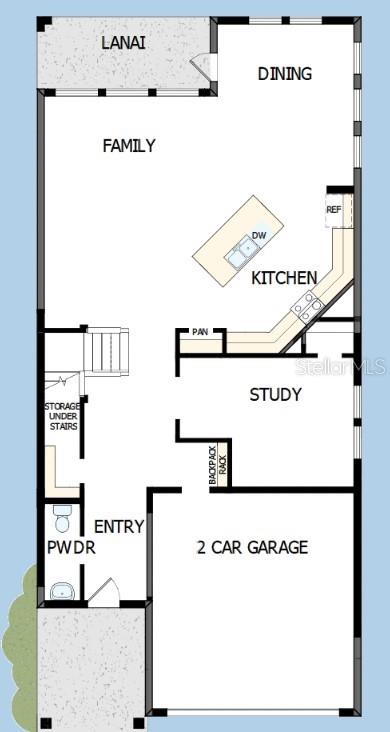
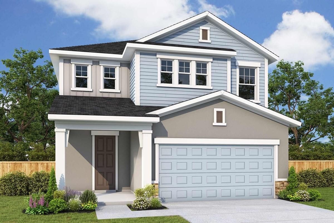

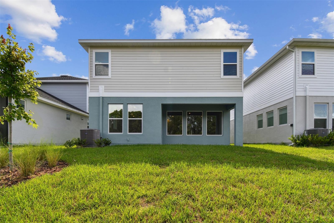
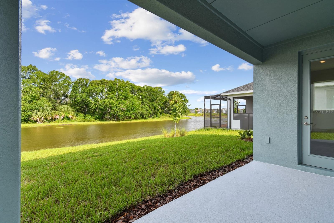
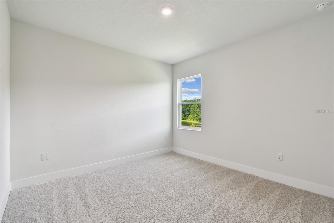
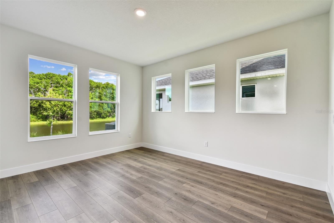
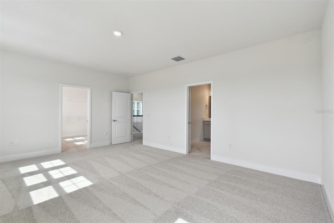
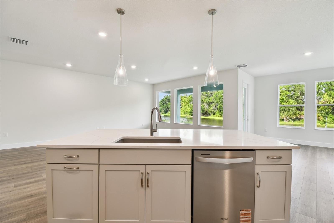


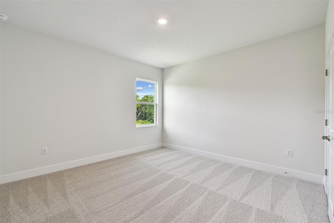
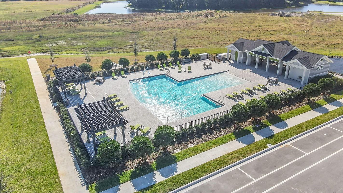
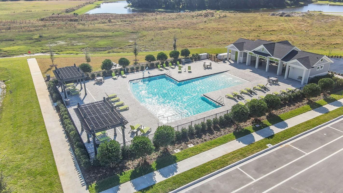
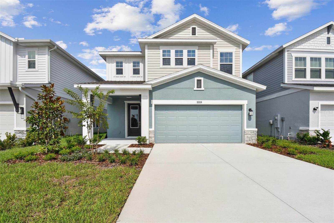
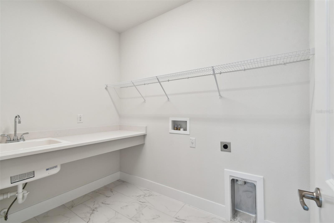
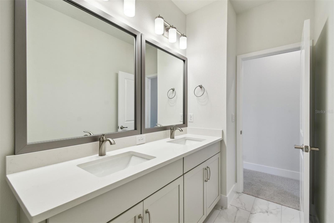
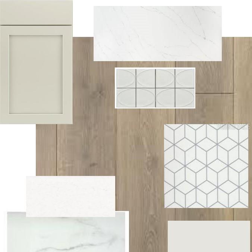
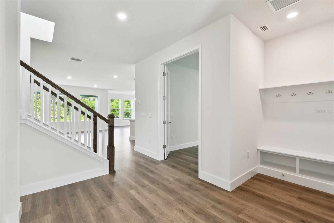
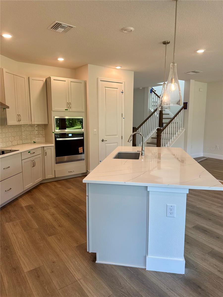
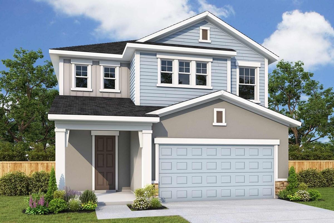
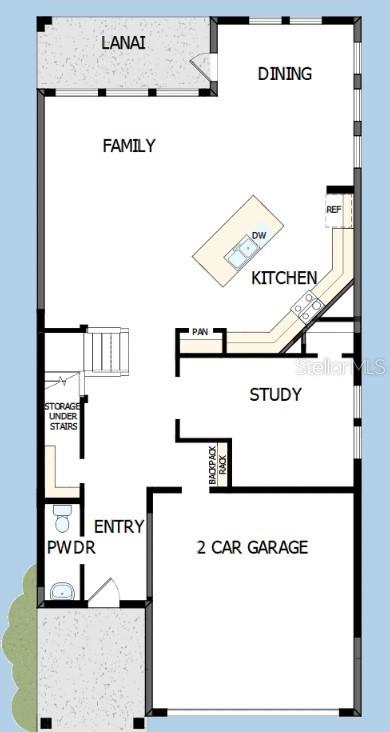
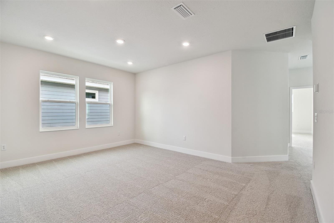
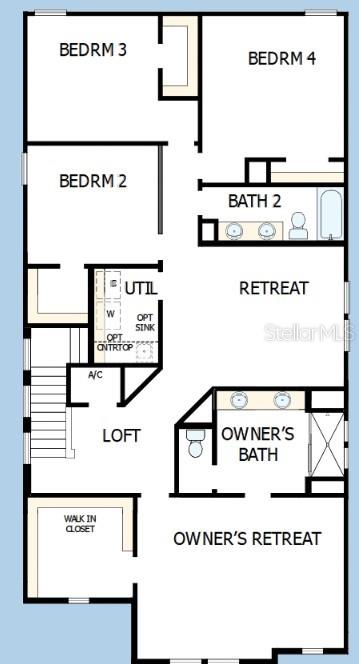
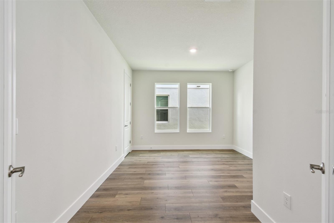
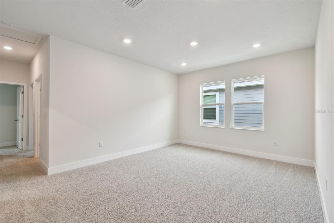
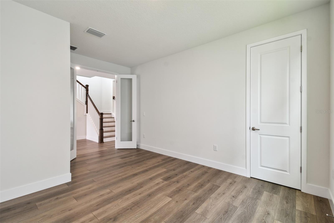
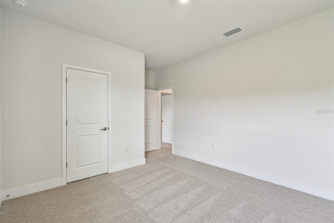
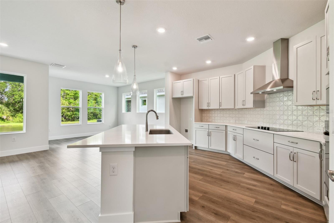
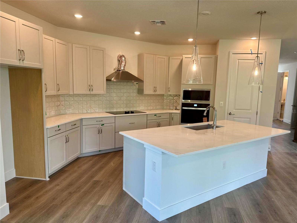
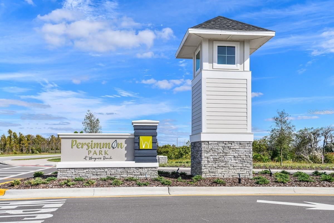
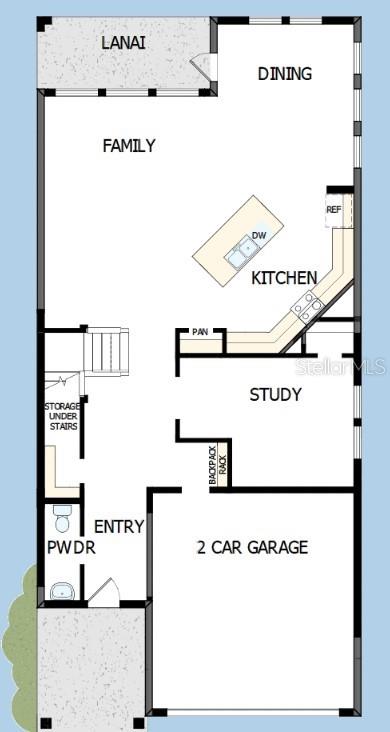
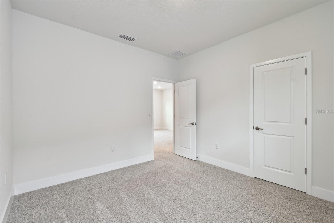
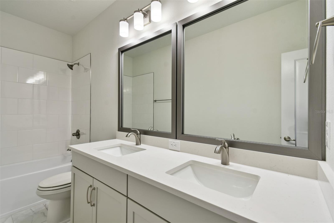
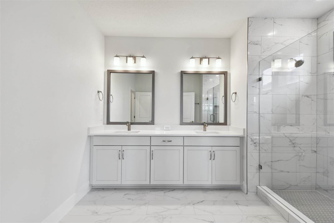
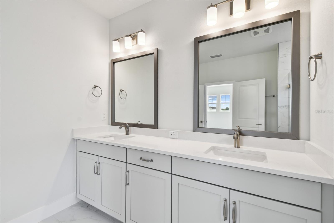
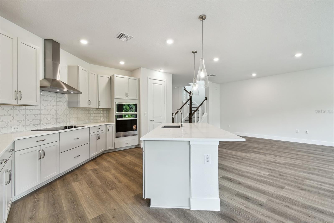
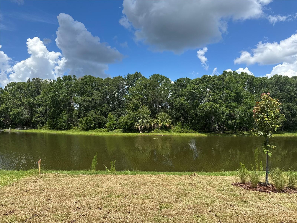
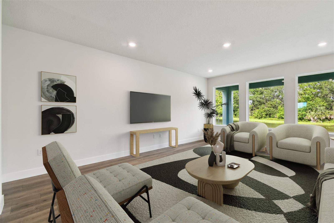

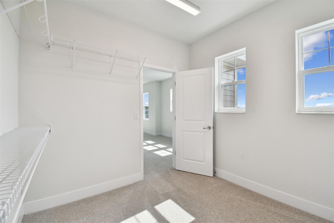
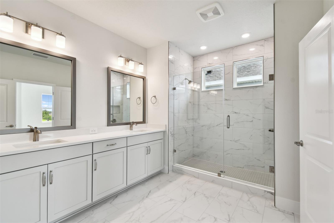

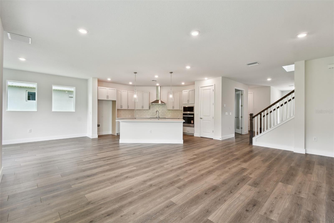
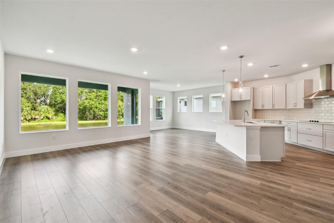
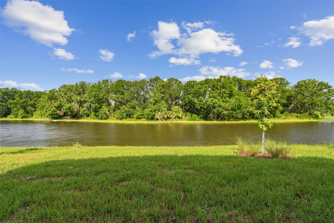
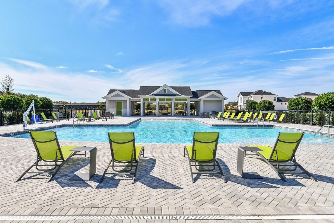
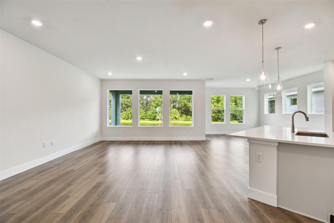
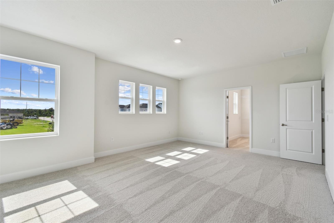
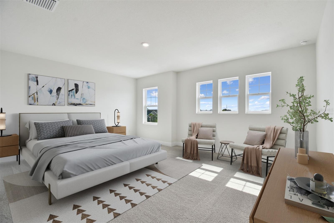
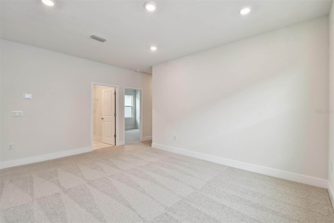
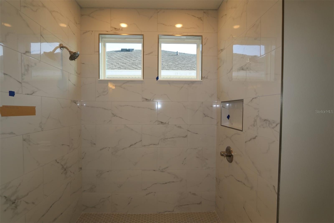
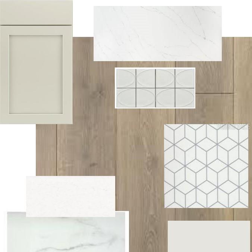
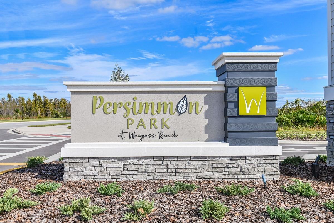
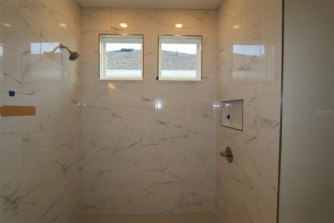
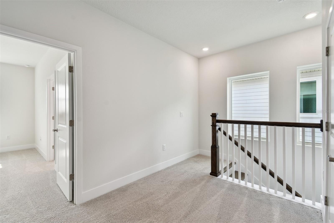
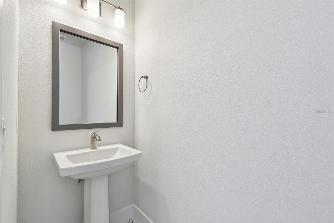
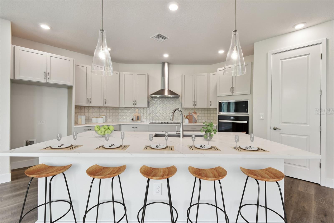
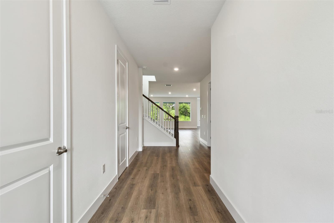
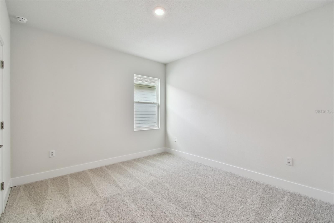

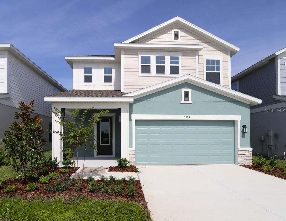
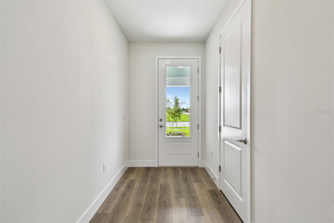
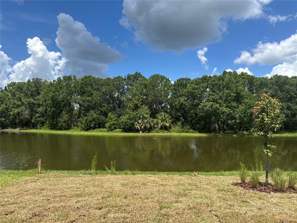
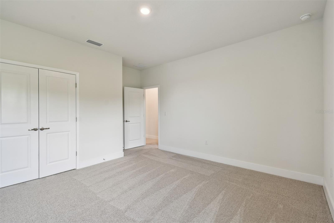
Active
3319 GUANABANA XING
$659,990
Features:
Property Details
Remarks
One or more photo(s) has been virtually staged. Discover this stunning new construction home by David Weekley, located in the desirable Persimmon Park community. This spacious two-story home features 4 bedrooms, 2.5 bathrooms, and a versatile den, offering the perfect balance of comfort and functionality. The inviting foyer opens to an expansive floor plan, ideal for both family living and entertaining. The chef-inspired kitchen boasts elegant quartz counter tops, complemented by durable laminate flooring throughout the main living areas. The spacious primary bedroom is located on the second floor, providing a private retreat, while the large secondary bedrooms offer plenty of space for family, guests, or a home office. The bonus room retreat provides a flexible space that can be tailored to your needs. Enjoy serene views of the pond and conservation area from your backyard, creating the perfect backdrop for relaxation. Designed with energy efficiency in mind, this home helps reduce energy costs while maintaining optimal comfort. Situated in the top-rated Wiregrass Ranch school district, this home offers an exceptional location and modern features. With a new home warranty included, you can enjoy peace of mind knowing your investment is protected. Send the David Weekley Homes at Persimmon Park Team a message to begin your #LivingWeekley adventure with this new home in Wesley Chapel, FL!
Financial Considerations
Price:
$659,990
HOA Fee:
399
Tax Amount:
$3563
Price per SqFt:
$222.37
Tax Legal Description:
PERSIMMON PARK PHASE 2B PB 91 PG 029 LOT 207
Exterior Features
Lot Size:
4800
Lot Features:
Conservation Area, Cul-De-Sac, Landscaped, Sidewalk, Paved
Waterfront:
No
Parking Spaces:
N/A
Parking:
Driveway, Garage Door Opener, Open
Roof:
Shingle
Pool:
No
Pool Features:
N/A
Interior Features
Bedrooms:
4
Bathrooms:
3
Heating:
Electric
Cooling:
Central Air
Appliances:
Built-In Oven, Convection Oven, Cooktop, Dishwasher, Electric Water Heater, Microwave, Range Hood
Furnished:
No
Floor:
Carpet, Laminate, Tile
Levels:
Two
Additional Features
Property Sub Type:
Single Family Residence
Style:
N/A
Year Built:
2025
Construction Type:
Block, Frame
Garage Spaces:
Yes
Covered Spaces:
N/A
Direction Faces:
East
Pets Allowed:
No
Special Condition:
None
Additional Features:
Sidewalk
Additional Features 2:
Per deed restrictions.
Map
- Address3319 GUANABANA XING
Featured Properties