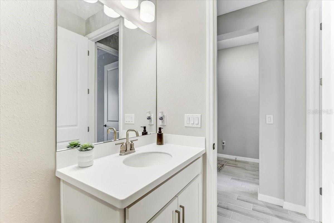
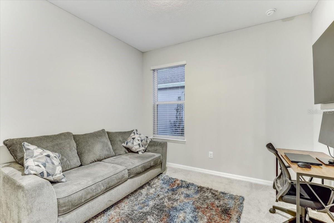
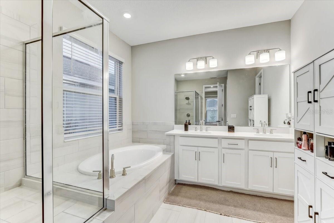
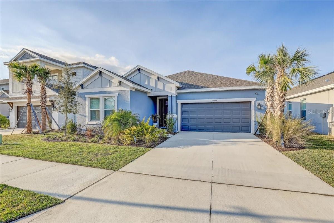
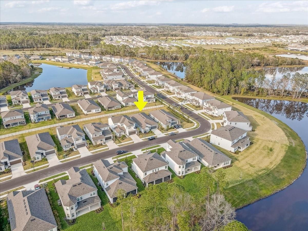
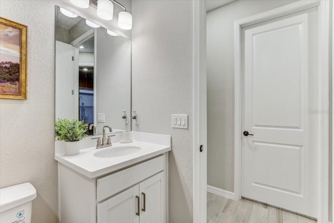
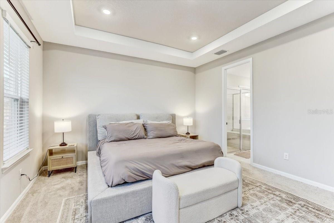
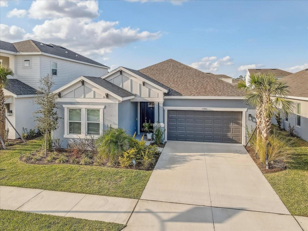
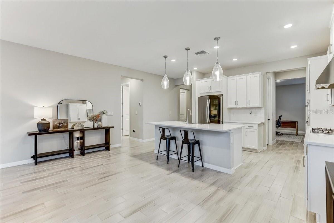
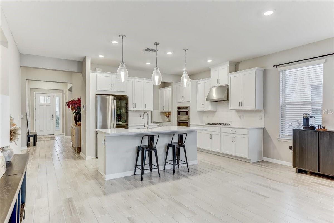
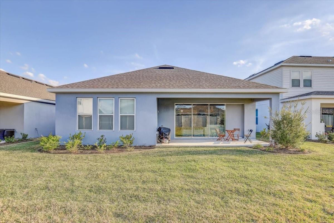
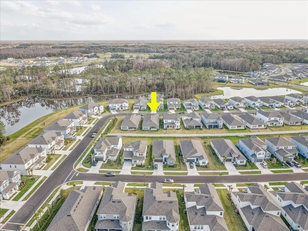
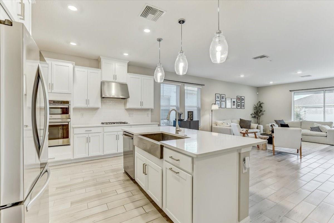
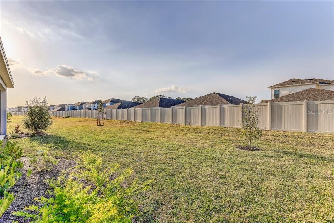
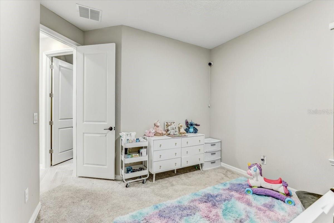
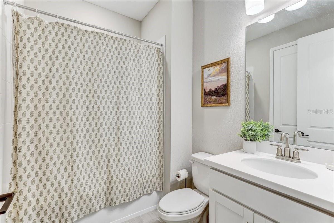
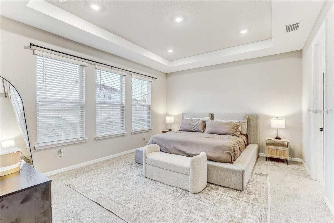
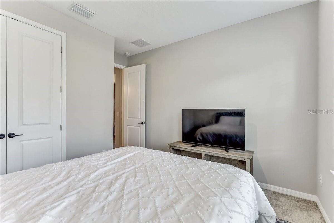
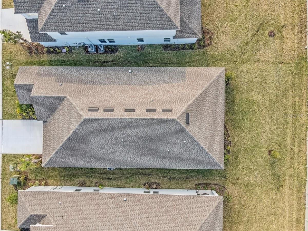
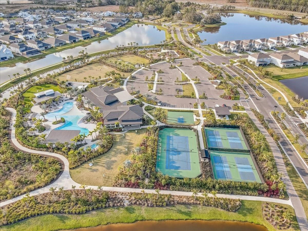
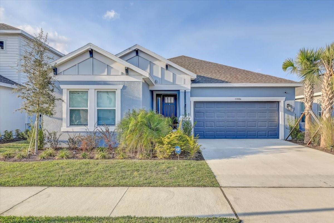
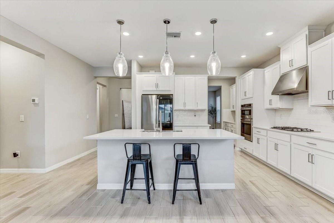
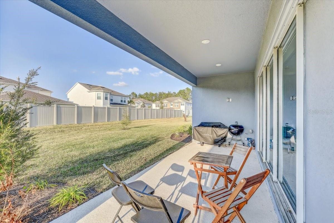
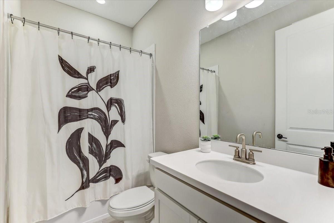
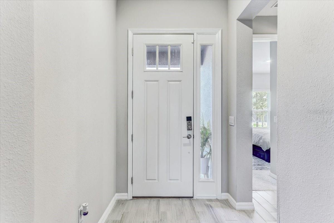
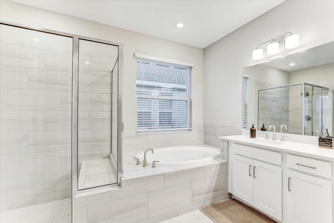
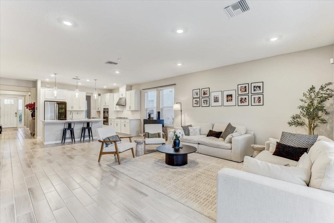
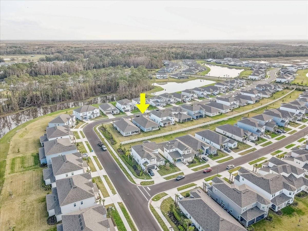
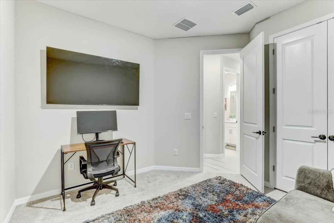
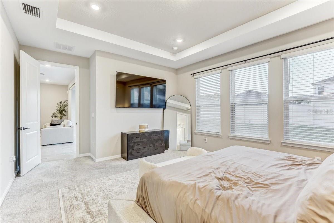
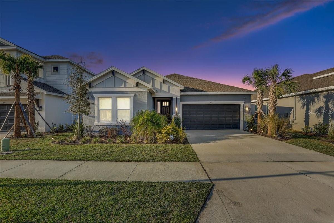
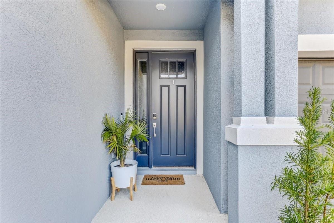
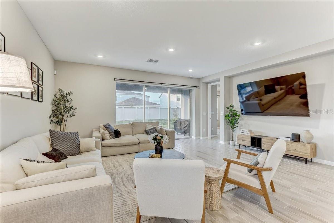
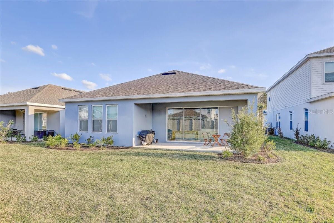
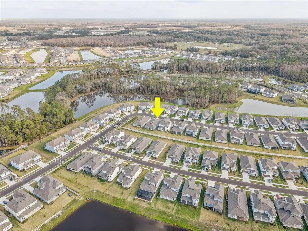
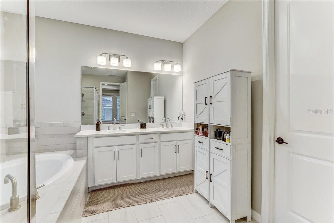
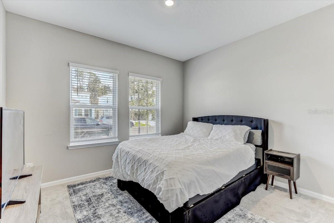
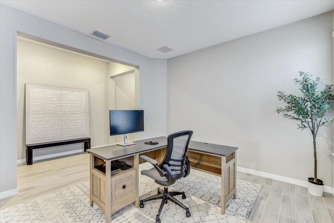
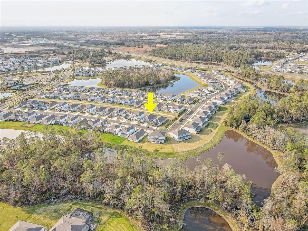
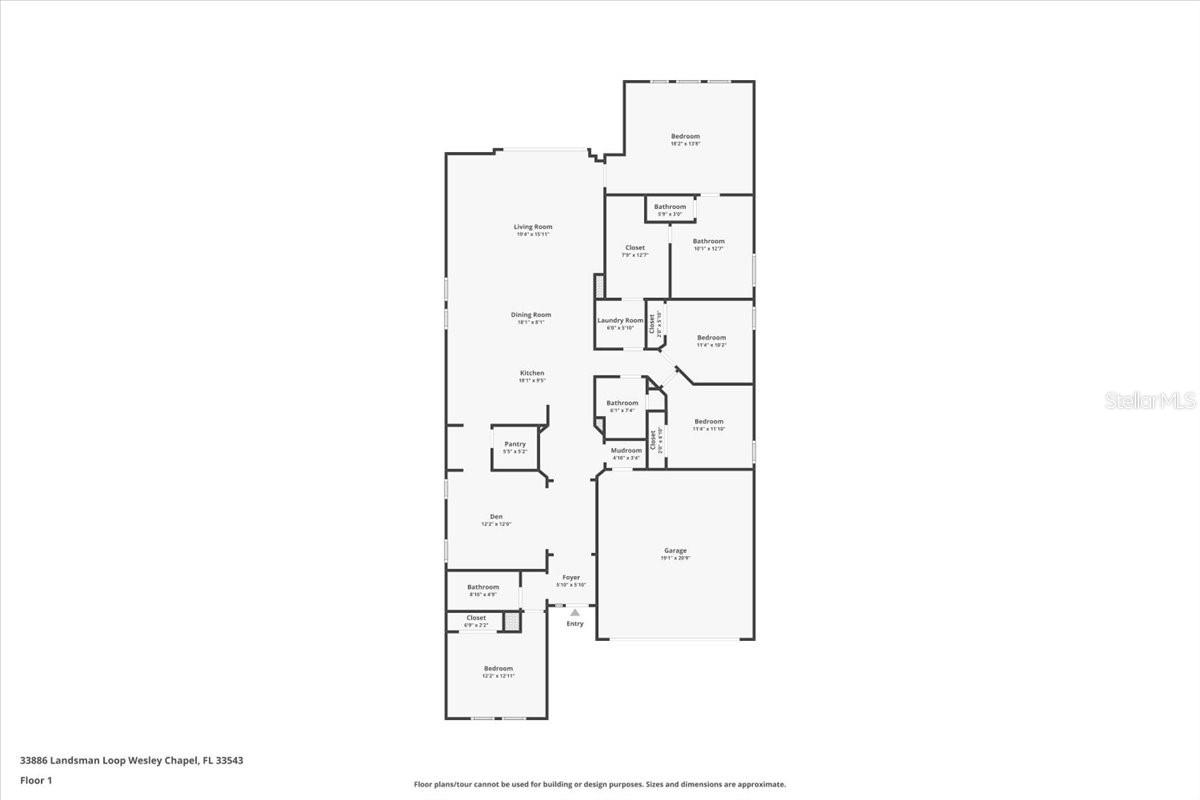
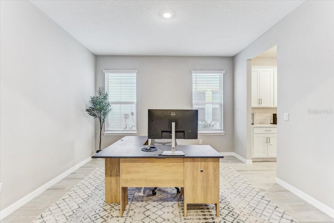
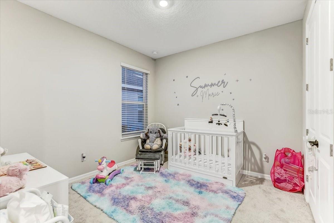
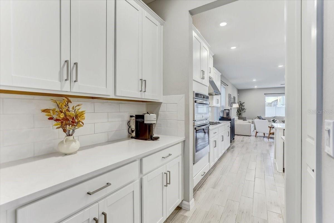
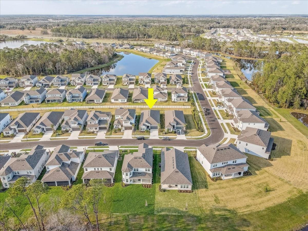
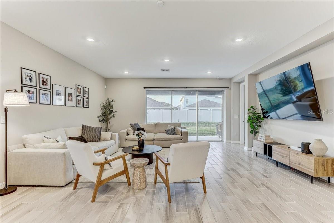
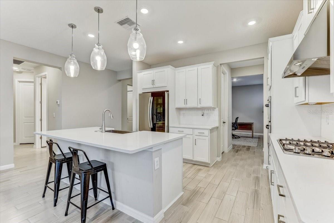
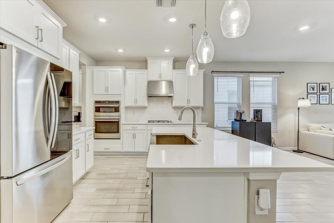
Active
33886 LANDSMAN LOOP
$589,000
Features:
Property Details
Remarks
Presenting the Antigua, a remarkable home designed for comfort, convenience, and a feel of elegance. Using its square footage to its advantage, this floor plan will have you feeling right at home while leaving you at ease when it comes to having plenty of space within. With 2,399 sq. ft., this floor plan showcases 4 bedrooms, 3 bathrooms, a 2-car garage and so much more! Within, you'll be met with the open-concept living area, washed in the natural light from the sunny lanai that sits in the back, inviting you in. Notably, the lanai options can be set to include an outdoor kitchen. The sleek designer kitchen, which can be upgraded to include gourmet features, includes a working island and roomy walk-in pantry, which is adjacent to a flex room. The kitchen looks out to the dining area, the gathering room, and the lanai. Situated for ultimate privacy, your primary suite offers the ideal environment for getting ready for the day and peaceful relaxation in the evening. The optional tray ceiling gives the bedroom an extra touch of grace. If you like, give yourself direct access to the lanai with an optional French door off the bedroom as well. The suite includes a generously sized walk-in closet and an expansive bathroom that has everything you want including dual sinks, an irresistible garden tub, a spacious and contemporary shower, and a commode that tucked away for privacy. The second and third bedrooms are set together on one side of the home. Conveniently located nearby, a full bathroom with a tub includes a handy linen closet. Across from the bathroom is the laundry room, which can feature an optional door that makes the room directly accessible from the Owner’s Suite closet, tying the home together in a magical way. A fourth secondary bedroom at the front of the home is near another full bath. You also can also close off the flex room for an optional study or a home office. Come see this beauty before its gone!
Financial Considerations
Price:
$589,000
HOA Fee:
788
Tax Amount:
$3092.14
Price per SqFt:
$243.39
Tax Legal Description:
RIVER LANDING PHASES 2A-2B-2C-2D-3A-3B-3C-3D PB 89 PG 67 LOT 418
Exterior Features
Lot Size:
7506
Lot Features:
N/A
Waterfront:
No
Parking Spaces:
N/A
Parking:
N/A
Roof:
Shingle
Pool:
No
Pool Features:
N/A
Interior Features
Bedrooms:
4
Bathrooms:
3
Heating:
Central
Cooling:
Central Air
Appliances:
Built-In Oven, Cooktop, Dishwasher, Disposal, Electric Water Heater, Microwave, Range Hood, Refrigerator
Furnished:
Yes
Floor:
Carpet, Ceramic Tile
Levels:
One
Additional Features
Property Sub Type:
Single Family Residence
Style:
N/A
Year Built:
2024
Construction Type:
Block
Garage Spaces:
Yes
Covered Spaces:
N/A
Direction Faces:
Northeast
Pets Allowed:
Yes
Special Condition:
None
Additional Features:
Garden, Lighting, Other, Sidewalk, Sliding Doors, Storage
Additional Features 2:
Buyer's Agent to check with HOA.
Map
- Address33886 LANDSMAN LOOP
Featured Properties