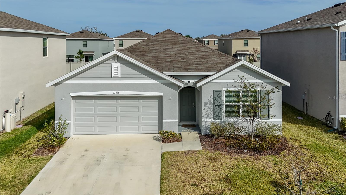
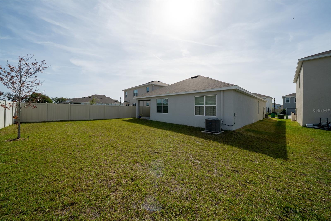
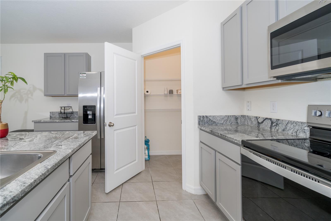
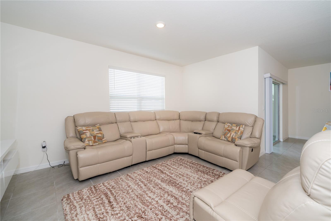
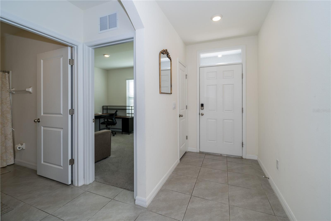
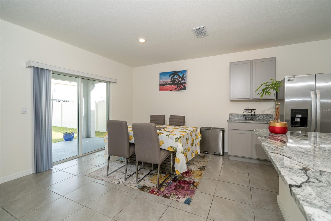
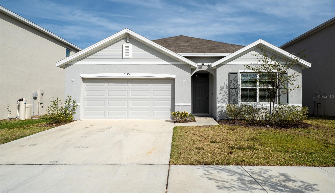
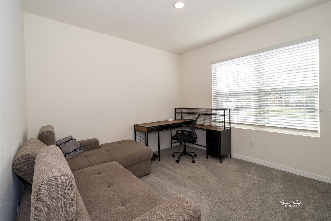
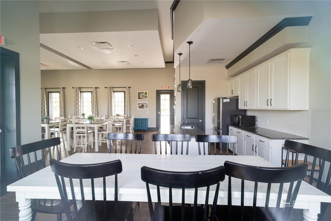
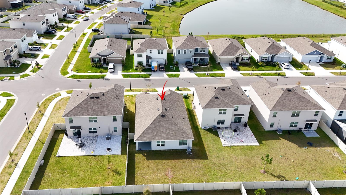
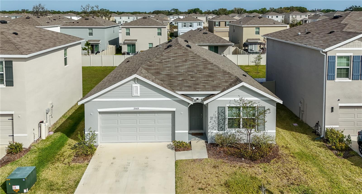
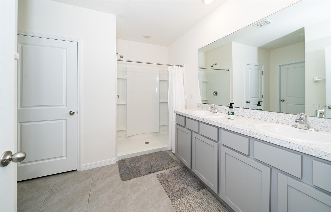
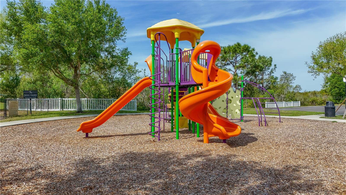
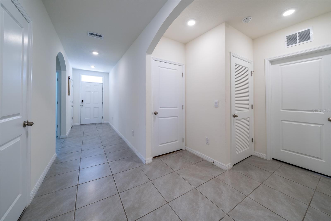
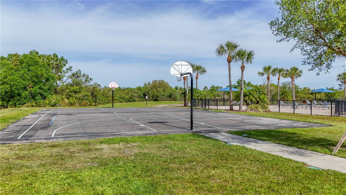
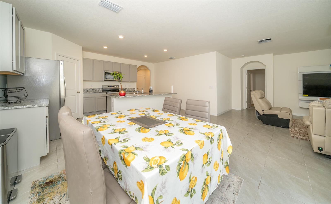
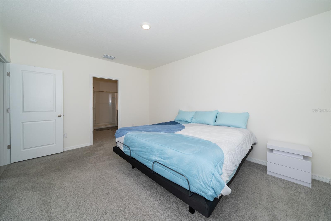
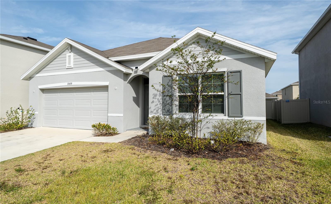
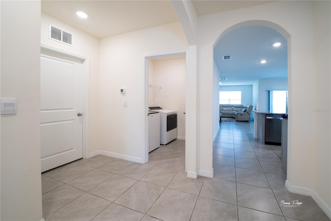
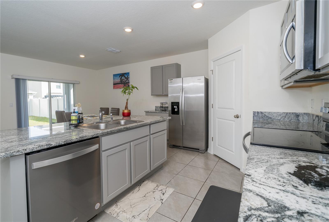
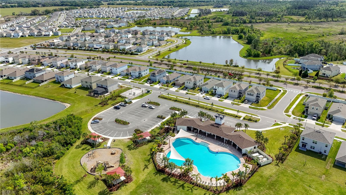
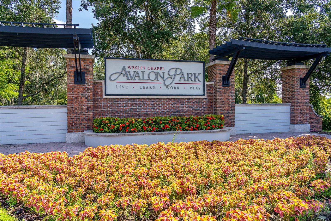
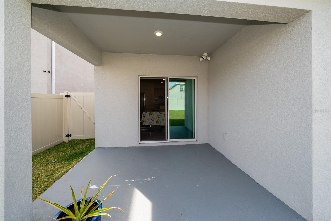
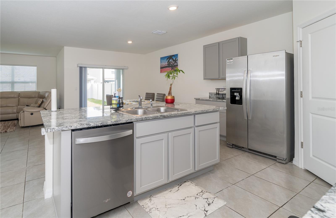
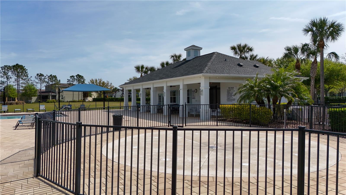
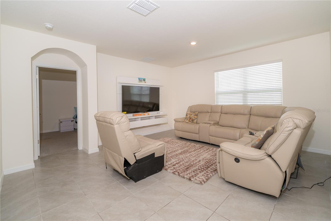
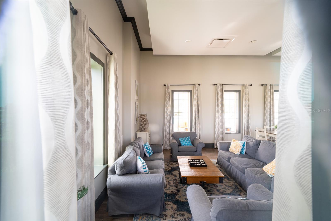
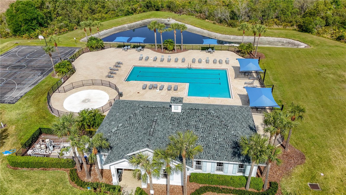
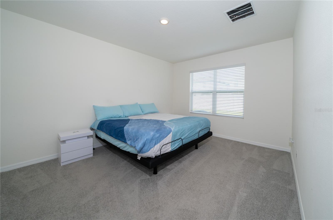
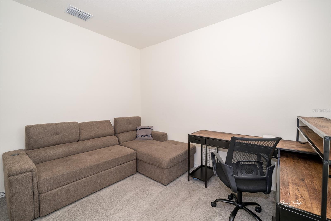
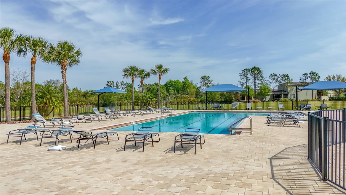
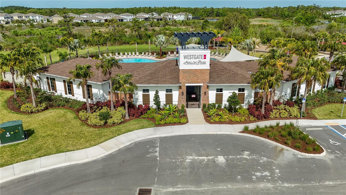
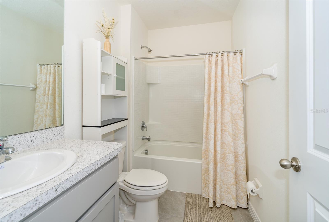
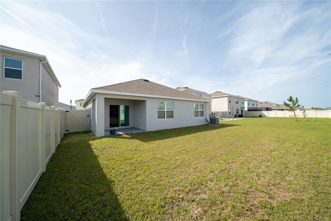
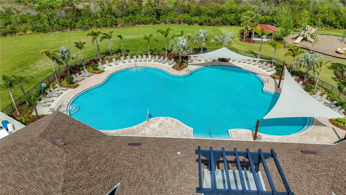
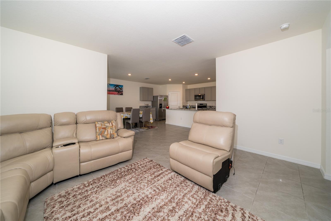
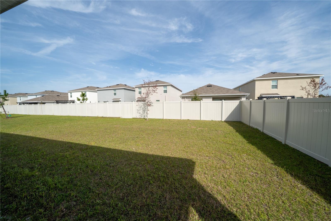
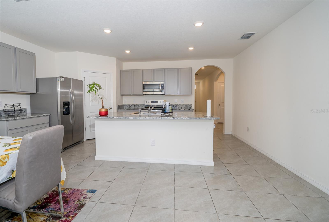
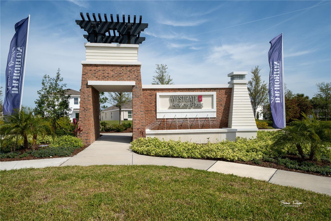
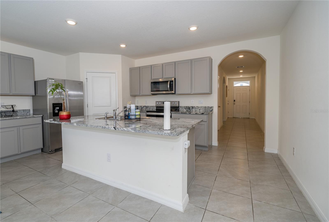
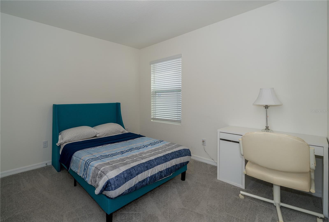
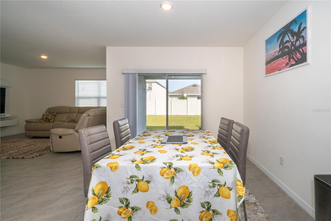
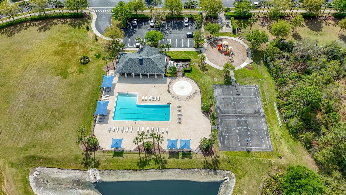
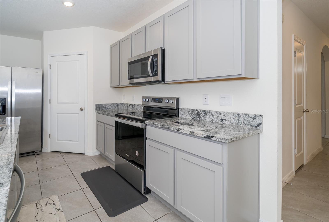
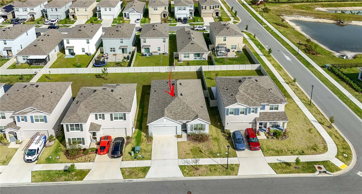
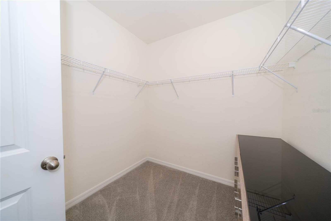
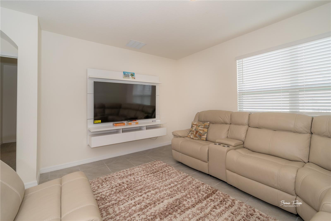
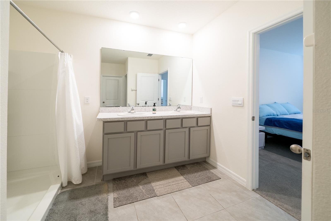
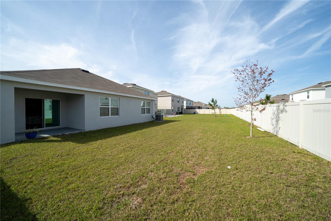
Active
33459 FIELD MAPLE LOOP
$399,000
Features:
Property Details
Remarks
Skip the wait for new construction and step into this lovely very popular 2023-built Cali floorplan by DR Horton in the highly desirable Avalon Park community in Wesley Chapel! Designed with a bright, open-concept layout, this home perfectly merges the great room, dining area, and kitchen, creating the perfect space for gatherings and daily life. At the focal point of the home, the modern kitchen shines with sleek gray cabinets, stunning granite countertops, stainless steel appliances, a spacious island with breakfast bar seating, and a walk-in pantry—ideal for the home chef. The great room is filled with natural light from the sliding glass doors that open to the covered patio and large backyard, creating an effortless indoor-outdoor flow. The large primary suite bedroom incudes an en- suite bath with a walk-in shower, dual sinks, a private water closet, and an expansive walk-in closet. The home also includes three additional bedrooms, a separate laundry room with an included washer and dryer, and a two-car garage. Ceramic tile throughout the main living areas enhances the modern feel, while carpeting in the bedrooms adds a touch of warmth. The privacy fencing on two sides means you’re just one step away from having a fully enclosed yard—perfect for pets or play. Beyond your doorstep, Avalon Park offers three community pools, a dog park, and playgrounds, providing endless recreation. With quick access to State Roads 54 and 56, you’re minutes from Wiregrass Mall, Tampa Premium Outlets, a multitude of restaurants, and several top-rated hospitals. Traveling to downtown Tampa or Tampa International Airport is a reasonable commute thanks to the home's proximity to key highways. This home has everything you’ve been looking for—don’t miss your chance to make it yours. Schedule your private showing today!
Financial Considerations
Price:
$399,000
HOA Fee:
78
Tax Amount:
$6322
Price per SqFt:
$216.14
Tax Legal Description:
AVALON PARK WEST - NORTH PHASES 1A AND 1B PB 84 PG 096 BLOCK 27 LOT 12
Exterior Features
Lot Size:
5846
Lot Features:
Sidewalk, Paved
Waterfront:
No
Parking Spaces:
N/A
Parking:
Garage Door Opener
Roof:
Shingle
Pool:
No
Pool Features:
N/A
Interior Features
Bedrooms:
4
Bathrooms:
2
Heating:
Central, Electric
Cooling:
Central Air
Appliances:
Dishwasher, Disposal, Dryer, Electric Water Heater, Microwave, Range, Refrigerator, Washer
Furnished:
No
Floor:
Carpet, Ceramic Tile
Levels:
One
Additional Features
Property Sub Type:
Single Family Residence
Style:
N/A
Year Built:
2023
Construction Type:
Block, Stucco
Garage Spaces:
Yes
Covered Spaces:
N/A
Direction Faces:
Southeast
Pets Allowed:
No
Special Condition:
None
Additional Features:
Sidewalk, Sliding Doors
Additional Features 2:
Please check with the HOA for any lease restrictions.
Map
- Address33459 FIELD MAPLE LOOP
Featured Properties