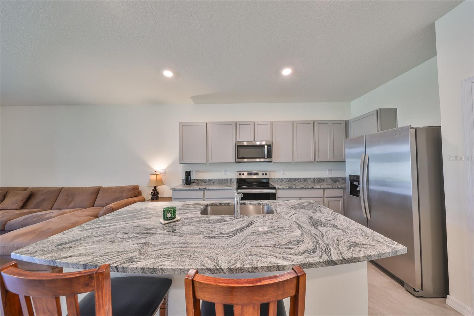
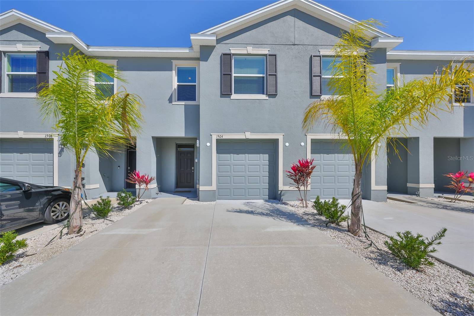
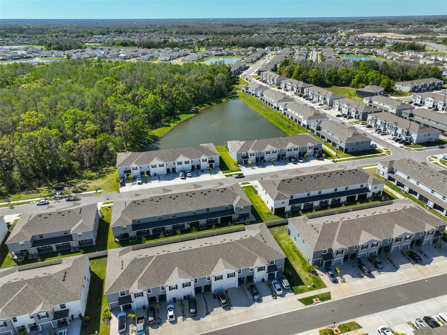
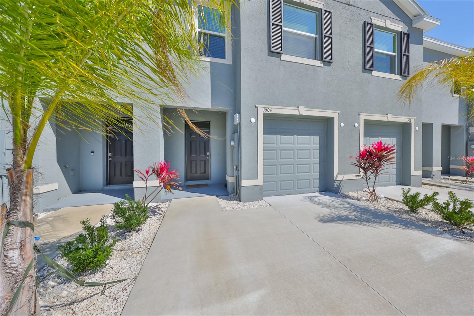
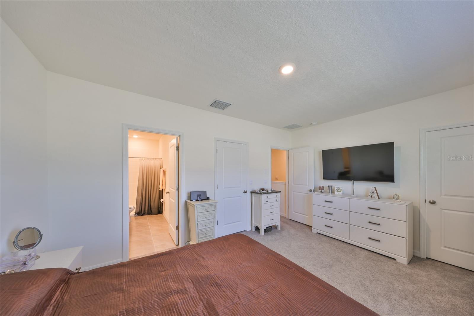
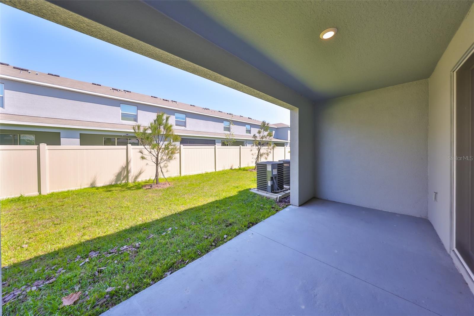
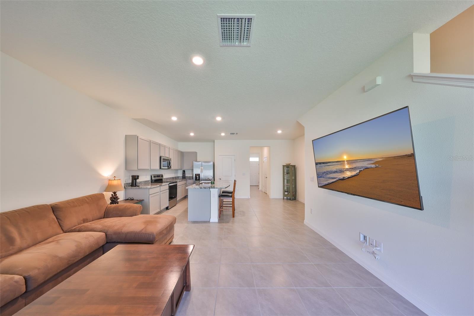

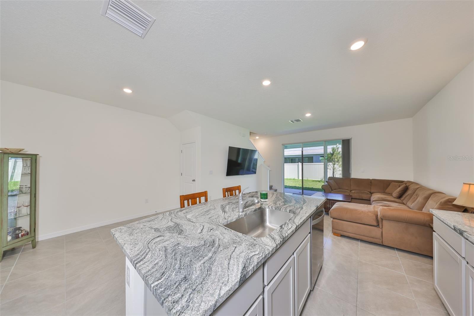
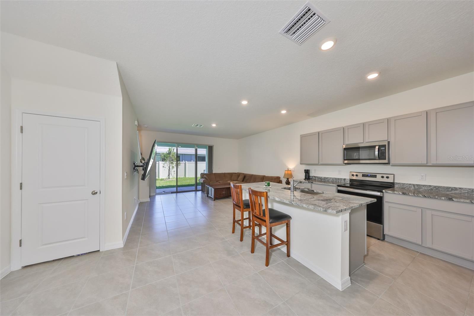
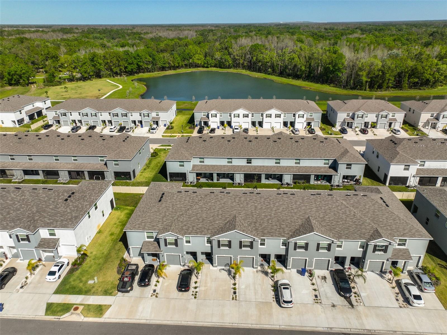
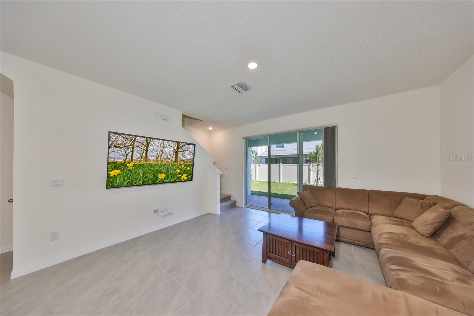
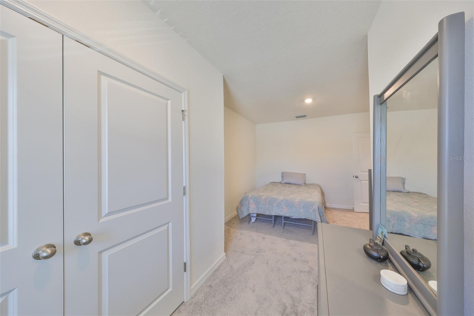
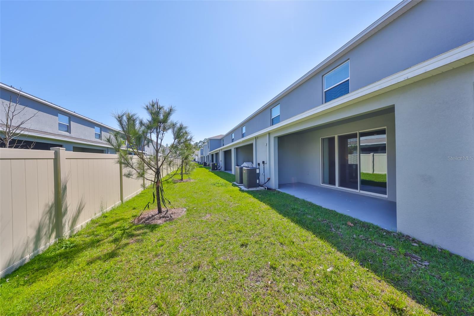
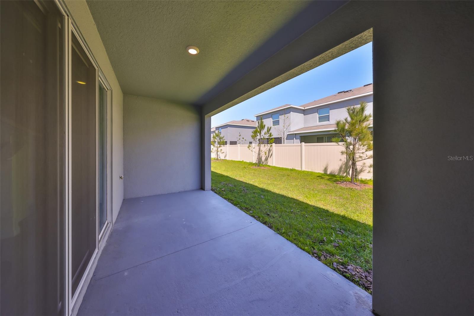
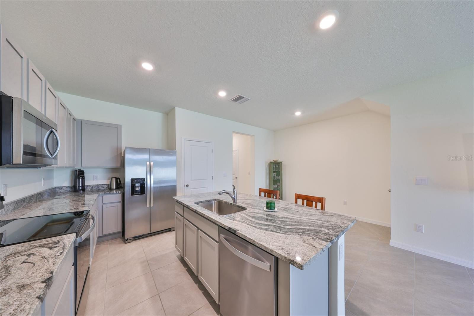
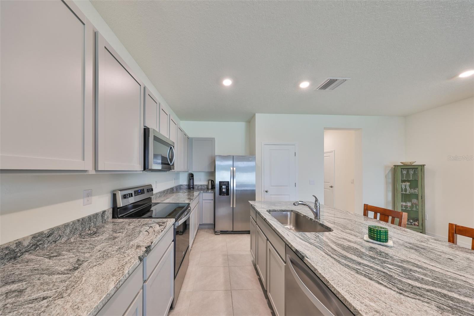
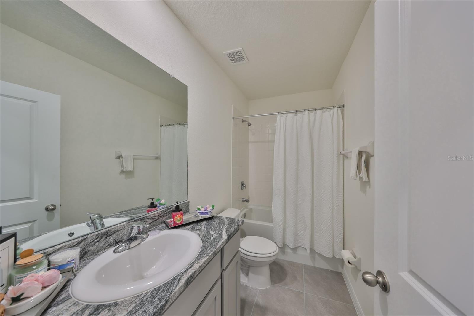
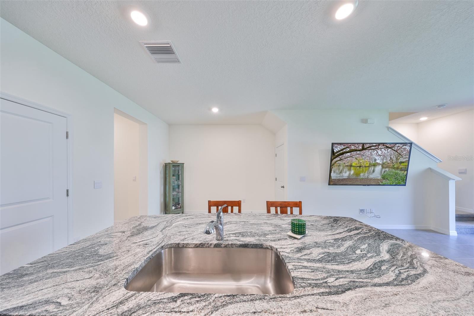
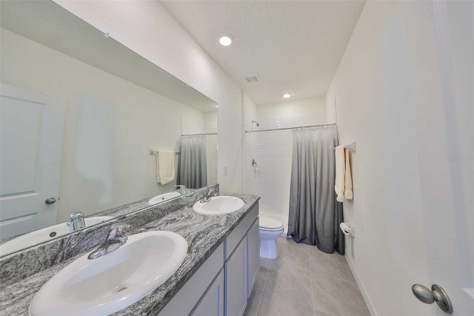
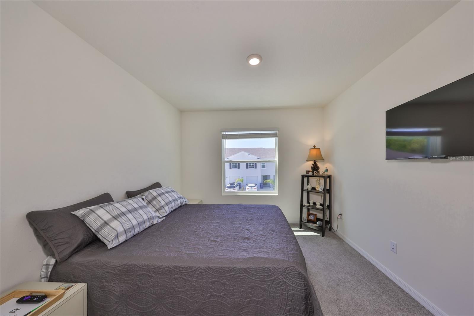
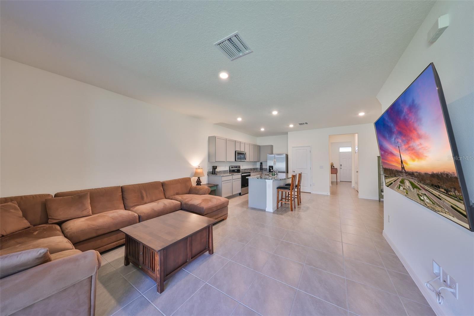
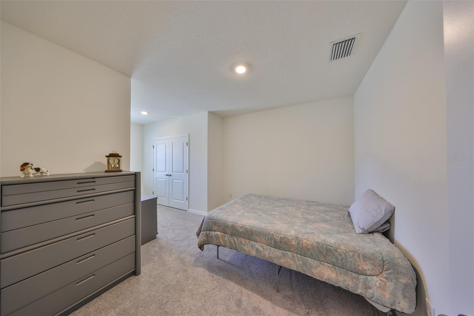
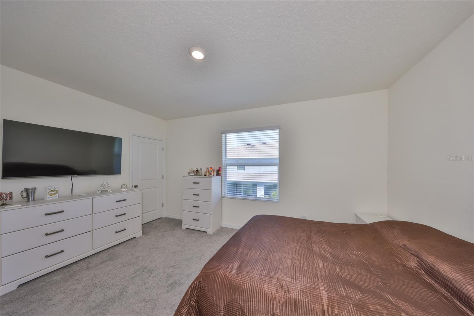
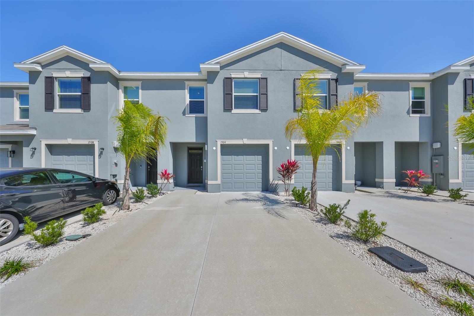
Active
1504 COLT CREEK PL
$314,900
Features:
Property Details
Remarks
Welcome to this stunning 3-bedroom, 2.5-bathroom townhome located in the inviting, resort-style Union Park community of Wesley Chapel! This beautiful one-owner home features a well-designed floor plan with over 1,600 sq ft of air conditioned living space with lovely tile throughout the first floor. Entering the home you'll immediately see a spacious foyer leading into an open-concept living and dining space designed for easy entertaining and relaxation with plenty of light coming from the triple sliders to the covered back porch. The contemporary kitchen impresses with granite countertops, stylish cabinetry, modern STAINLESS STEEL appliances, and a large walk-in pantry offering ample storage! Step through the large sliding glass doors onto the expansive covered lanai, perfect for relaxing outdoors while enjoying Florida evenings. Upstairs, three thoughtfully designed bedrooms and a flexible bonus area provide privacy and convenience along with a laundry closet and included Washer and Dryer. The primary suite is a peaceful retreat with a walk-in closet and a large private en-suite bathroom complete with a dual sink vanity and a bonus closet. This townhome offers maintenance-free living and the LOW HOA fees include high-speed internet, cable, lawn care, and access to all the resort-style amenities such as 2 community pools, splash pad, fitness center, basketball court, dog park, clubhouse with kitchen available to rent, nature trails throughout Union Park. Schedule a showing today!
Financial Considerations
Price:
$314,900
HOA Fee:
65
Tax Amount:
$6038
Price per SqFt:
$188.22
Tax Legal Description:
UNION PARK PHASES 7F1 & 7F2 PB 88 PG 073 BLOCK 17 LOT 19
Exterior Features
Lot Size:
2003
Lot Features:
Cleared, City Limits, Landscaped, Level, Sidewalk, Paved
Waterfront:
No
Parking Spaces:
N/A
Parking:
Driveway, Garage Door Opener, On Street
Roof:
Shingle
Pool:
No
Pool Features:
In Ground
Interior Features
Bedrooms:
3
Bathrooms:
3
Heating:
Electric
Cooling:
Central Air
Appliances:
Dishwasher, Disposal, Dryer, Electric Water Heater, Exhaust Fan, Microwave, Range, Refrigerator, Washer
Furnished:
Yes
Floor:
Carpet, Tile
Levels:
Two
Additional Features
Property Sub Type:
Townhouse
Style:
N/A
Year Built:
2023
Construction Type:
Block, Stucco
Garage Spaces:
Yes
Covered Spaces:
N/A
Direction Faces:
West
Pets Allowed:
No
Special Condition:
None
Additional Features:
Sidewalk, Sliding Doors
Additional Features 2:
All lease restrictions to be verified by buyer with Breeze Home: (813) 565-HOME, [email protected].
Map
- Address1504 COLT CREEK PL
Featured Properties