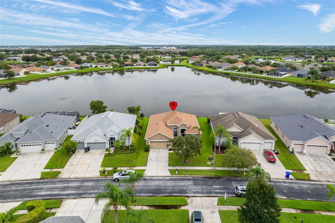
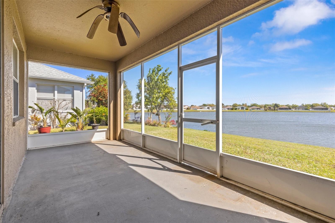

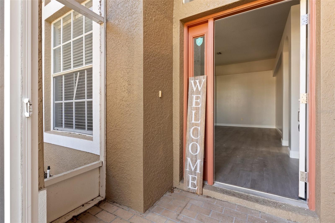
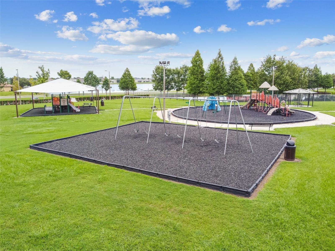
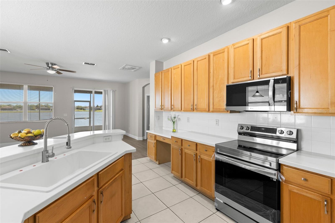
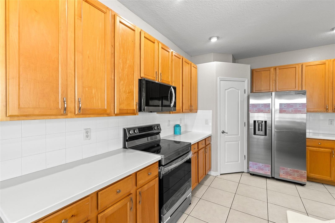
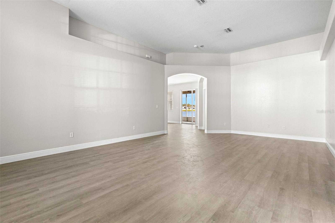
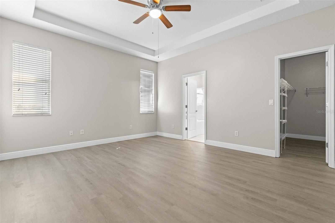
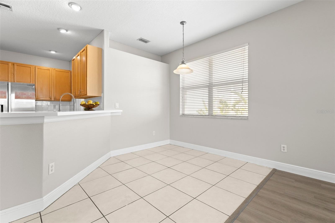
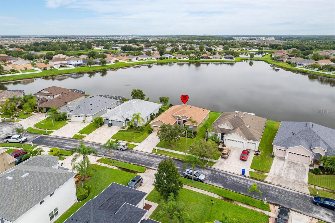
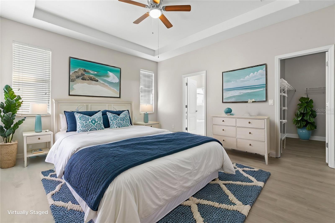
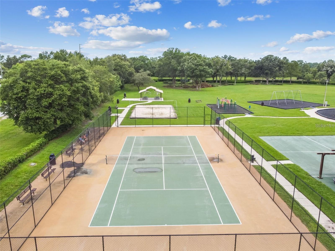
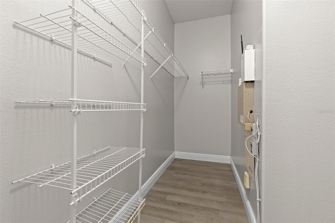
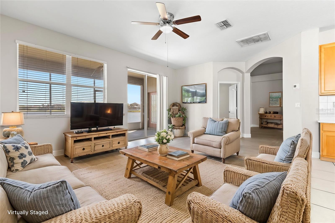
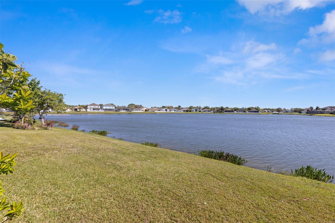
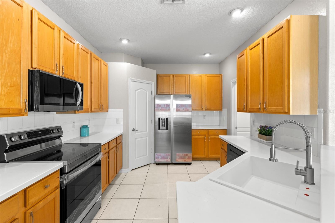
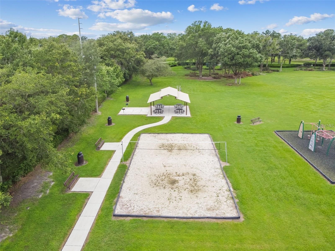
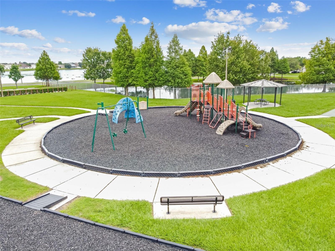
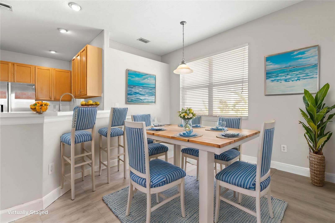
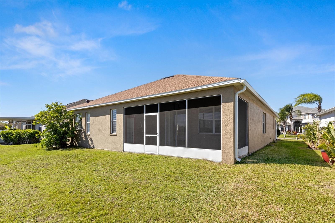
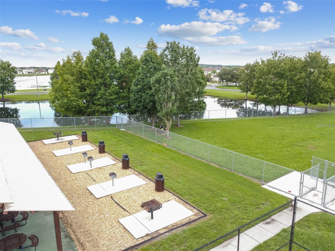
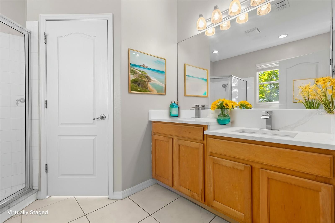
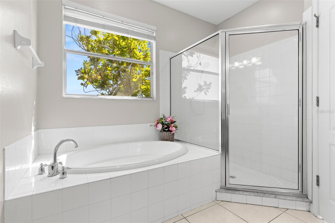
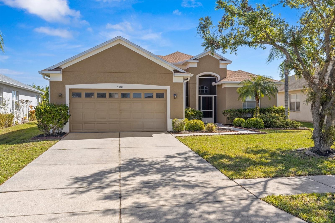
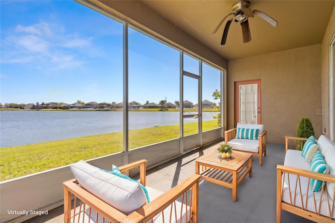
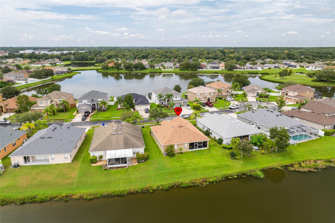
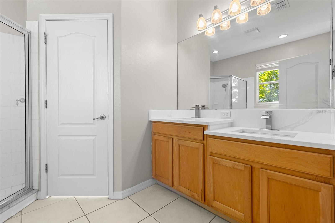
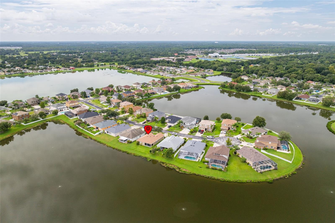
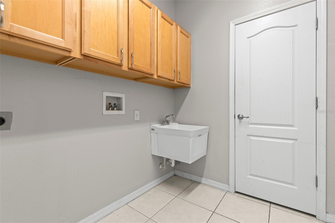
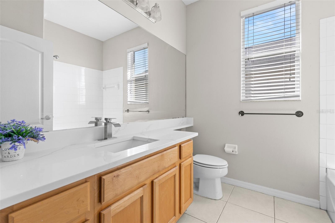
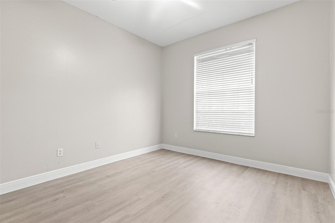
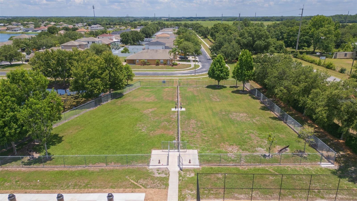
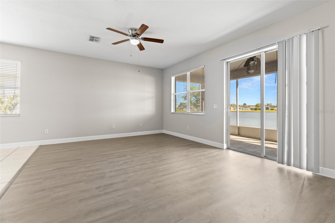
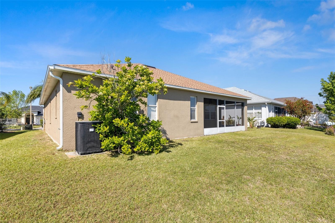
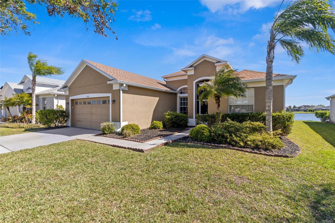
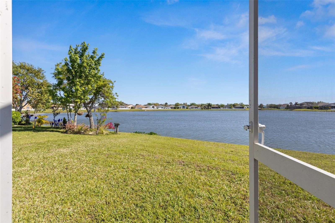
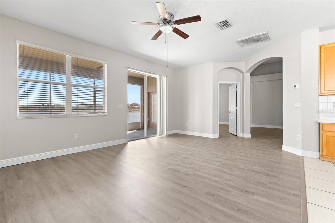
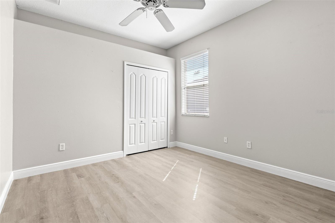
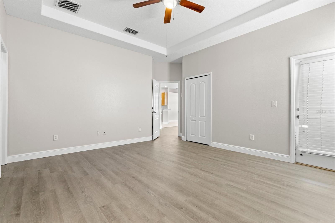
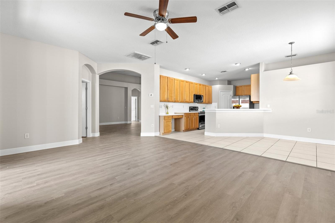
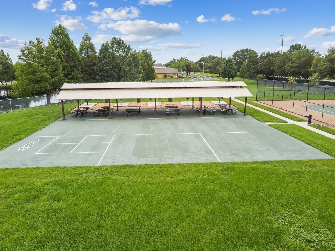
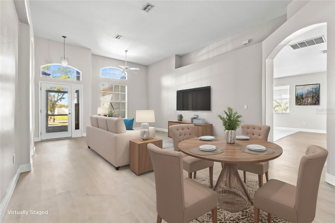
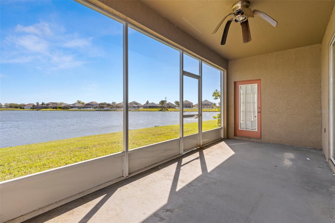
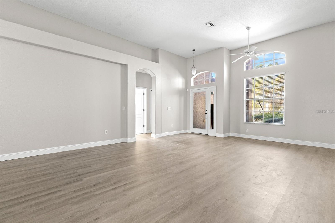
Pending
7140 MAYSVILLE CT
$359,000
Features:
Property Details
Remarks
Under contract-accepting backup offers. One or more photo(s) has been virtually staged. Welcome to Bridgewater of Wesley Chapel. This roomy 3-bedroom, 2-bathroom home sits on a 60-foot wide, waterfront lot on a cul-de-sac street and is the perfect place to call home. This freshly painted Dunlavin floor plan from Lennar offers much flexibility with both formal living and dining rooms and a generously sized family room. The main living areas and bedrooms feature NEW LPV flooring and baseboards and the family room features a breathtaking view of the lake. The large kitchen features a breakfast nook, closet pantry, real wood cabinets, breakfast bar, oversized undermount sink, BRAND NEW stainless steel appliances and Corian countertops w/ample counter space. The split floor plan home features a spacious rear located master bedroom w/2 walk-in closets, trey ceiling and a door to access the lanai w/view of the lake and a bright master bathroom w/garden tub, separate shower stall and dual sinks w/NEW quartz countertops. Bedrooms 2/3 and bathroom 2 can be found near the front of the home and there is an interior laundry room complete w/wood cabinets and utility sink. Enjoy your very own screened lanai with a peaceful view of the lake. Some of the home’s additional features include; NEW ROOF 2023, NEW AC 2025, NEW water heater 2021, enclosed front porch, garage door opener, ceiling fans, irrigation system, custom landscaping, rain gutters and more. Bridgewater of Wesley Chapel is a fantastic community in a great location close to shops, restaurants, schools and I-275 and only minutes from the Epperson and Mirada lagoons. Community amenities include; BBQ area, dog park, tennis courts, playground, swing sets, volleyball and sports courts and a very low HOA fee.
Financial Considerations
Price:
$359,000
HOA Fee:
350
Tax Amount:
$6839
Price per SqFt:
$190.25
Tax Legal Description:
BRIDGEWATER PHASE 1 AND 2 PB 48 PG 110 BLOCK 6 LOT 25 OR 7867 PG 417
Exterior Features
Lot Size:
7583
Lot Features:
Cul-De-Sac, Sidewalk, Paved
Waterfront:
No
Parking Spaces:
N/A
Parking:
Driveway, Garage Door Opener
Roof:
Shingle
Pool:
No
Pool Features:
N/A
Interior Features
Bedrooms:
3
Bathrooms:
2
Heating:
Central, Electric
Cooling:
Central Air
Appliances:
Dishwasher, Disposal, Electric Water Heater, Microwave, Range, Refrigerator
Furnished:
Yes
Floor:
Ceramic Tile
Levels:
One
Additional Features
Property Sub Type:
Single Family Residence
Style:
N/A
Year Built:
2005
Construction Type:
Block, Stucco
Garage Spaces:
Yes
Covered Spaces:
N/A
Direction Faces:
Southwest
Pets Allowed:
No
Special Condition:
None
Additional Features:
Irrigation System, Private Mailbox, Rain Gutters, Sidewalk, Sliding Doors, Sprinkler Metered
Additional Features 2:
Owner to pay lease application fee of $25. Minimum lease term of 12 months. No more than 2 times per year. Buyer to verify any leasing restrictions with HOA
Map
- Address7140 MAYSVILLE CT
Featured Properties