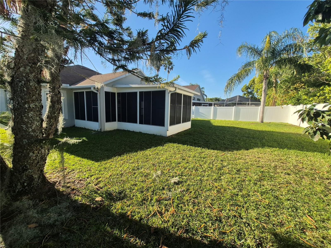
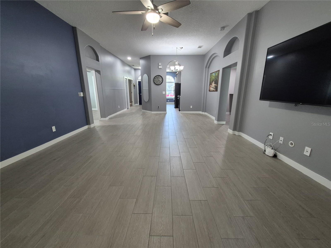
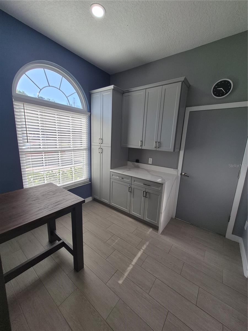
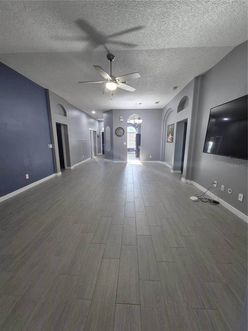
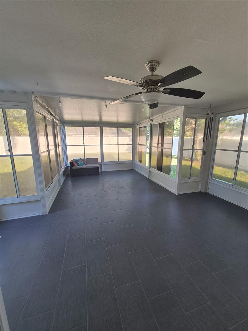
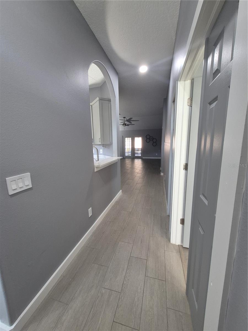
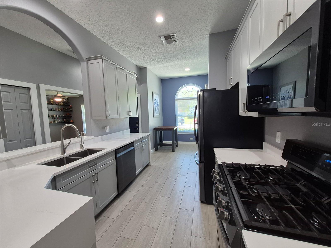
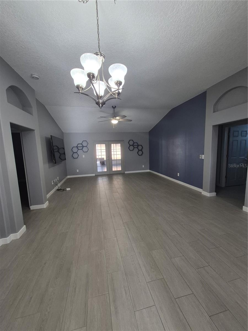
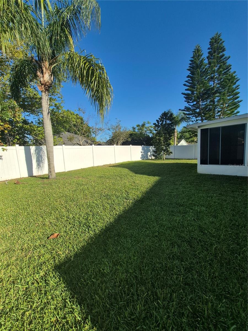
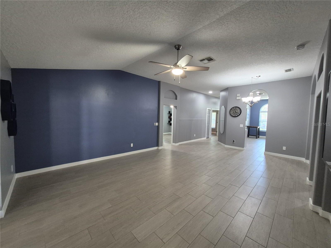
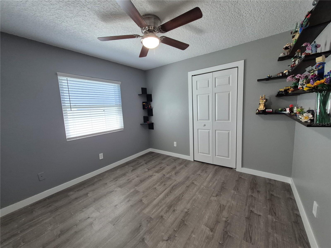

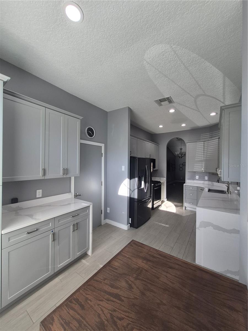
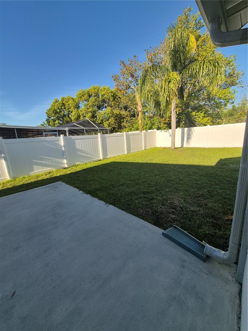

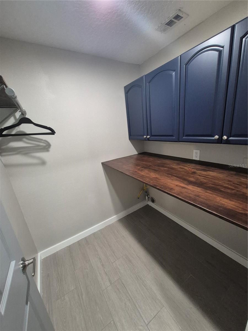
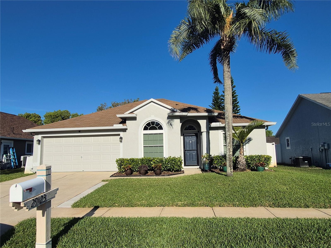
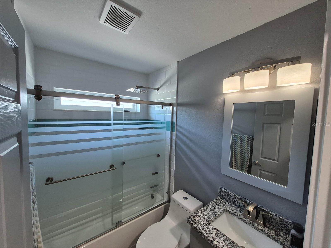
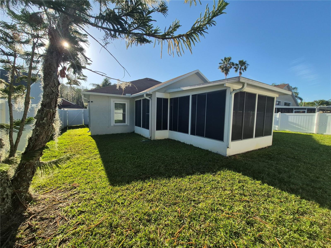
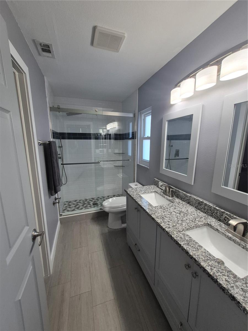
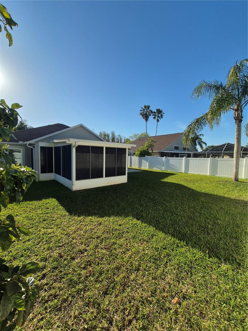
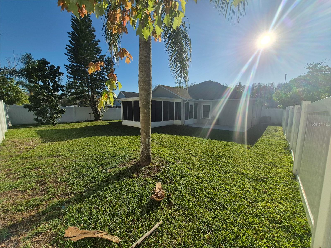
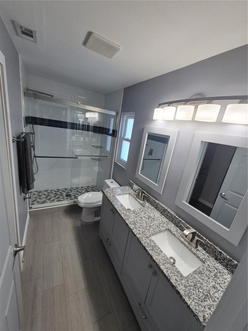
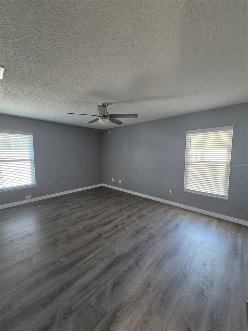
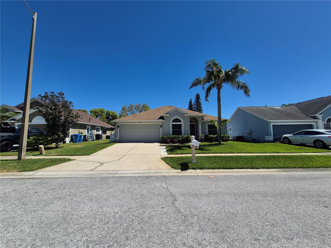
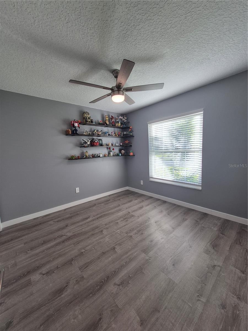
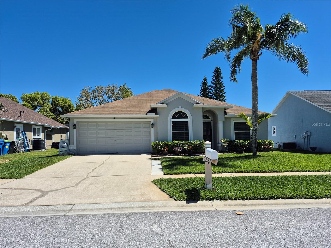
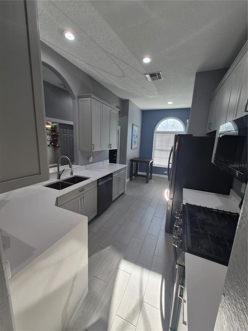
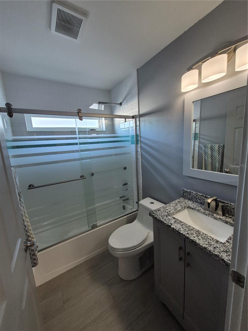
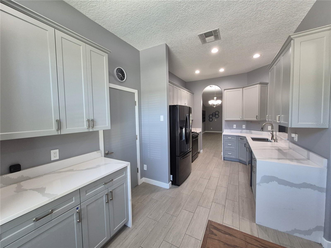
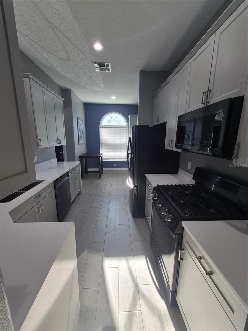

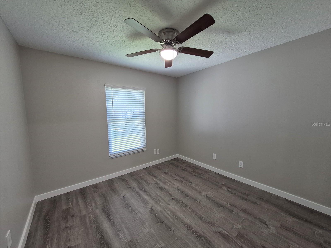
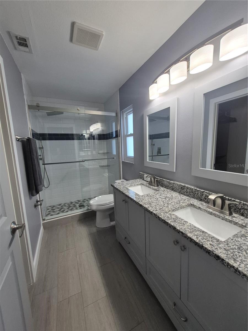
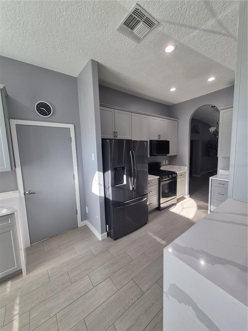
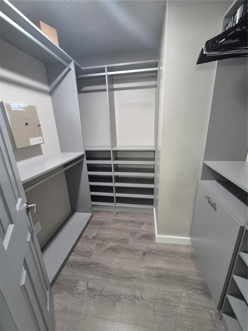


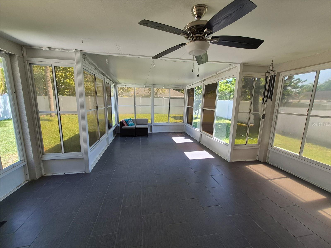
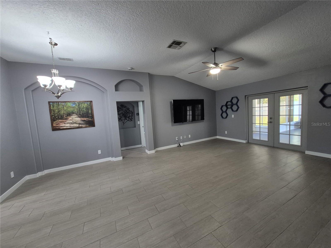
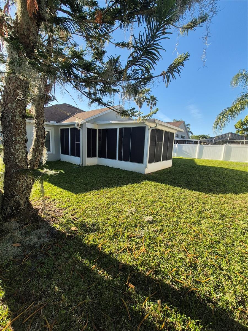
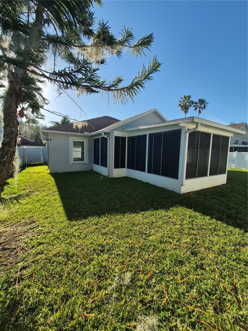
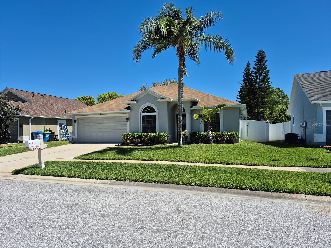
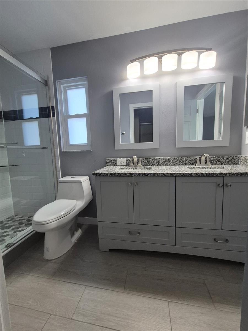
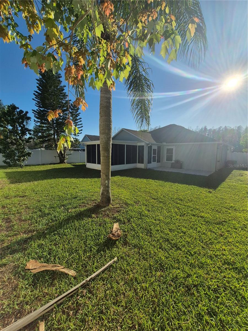
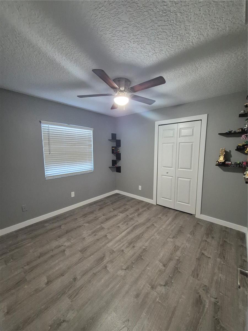
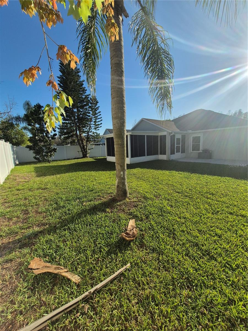
Active
29123 CROSSLAND DR
$419,000
Features:
Property Details
Remarks
No HOA & Low CDD! Welcome home to this freshly painted, move-in ready 4-bedroom, 2-bath residence featuring a desirable split floor plan and thoughtful upgrades throughout. The bright and inviting kitchen offers durable tiled flooring and a spacious dinette area for casual meals, while the separate formal dining room is perfect for entertaining guests. The large master suite offers a custom walk-in closet, adjoining a private upgraded bathroom, as well as the secondary bedroom providing flexibility for family, and guests. Enjoy the open feel of the vaulted ceilings in the living room, which flows seamlessly through French doors to an extended screened lanai, which is also completely tiled —your own peaceful retreat for relaxing or entertaining outdoors. The privacy-fenced backyard offers plenty of room to play, start a garden, or even add a pool! With New Roof (2015) - New Hot Water Heater (2017) - New Whole-House Plumbing (2019), AC (2024), New Window (2023) no HOA fees and low CDD, this home is an affordable investment in one of Wesley Chapel’s most desirable communities. Residents of Meadow Pointe enjoy access to resort-style amenities, including. Walking Trails, Community Pools, Tennis, Basketball, Volleyball & Racquetball Courts, Shuffleboard, Clubhouse with Year-Round Activities. All conveniently located near top-rated schools, Florida Hospital, I-75, I-275, Wiregrass Mall, Tampa Premium Outlets, and a variety of dining and entertainment options. Don't miss out—schedule your private tour today!
Financial Considerations
Price:
$419,000
HOA Fee:
N/A
Tax Amount:
$4041.41
Price per SqFt:
$260.09
Tax Legal Description:
MEADOW POINTE PARCEL 7 UNIT 2 PB 31 PGS 76-80 LOT 3 BLOCK 5
Exterior Features
Lot Size:
6720
Lot Features:
N/A
Waterfront:
No
Parking Spaces:
N/A
Parking:
N/A
Roof:
Shingle
Pool:
No
Pool Features:
N/A
Interior Features
Bedrooms:
4
Bathrooms:
2
Heating:
Central, Electric
Cooling:
Central Air
Appliances:
Dishwasher, Microwave, Range, Refrigerator
Furnished:
No
Floor:
Vinyl
Levels:
One
Additional Features
Property Sub Type:
Single Family Residence
Style:
N/A
Year Built:
1995
Construction Type:
Block
Garage Spaces:
Yes
Covered Spaces:
N/A
Direction Faces:
East
Pets Allowed:
No
Special Condition:
None
Additional Features:
Irrigation System, Private Mailbox
Additional Features 2:
N/A
Map
- Address29123 CROSSLAND DR
Featured Properties