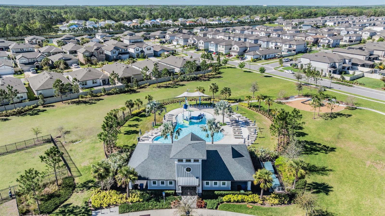
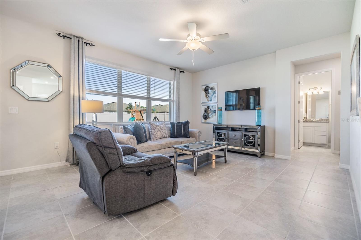
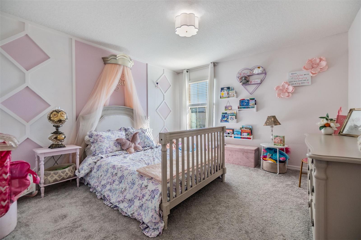
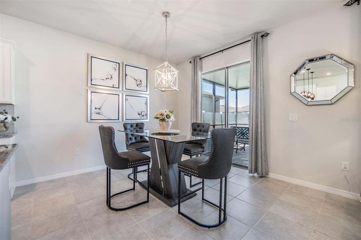
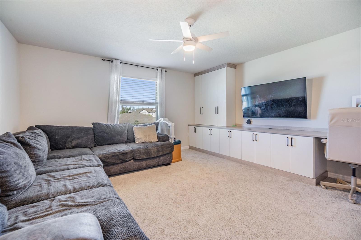
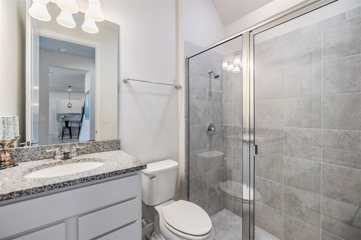
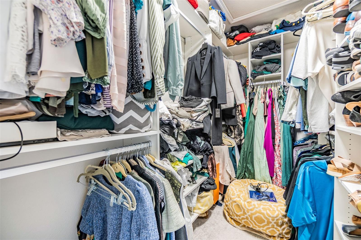
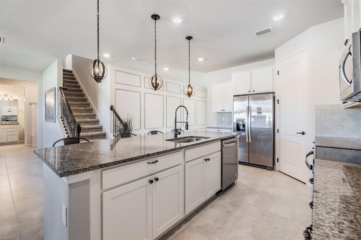
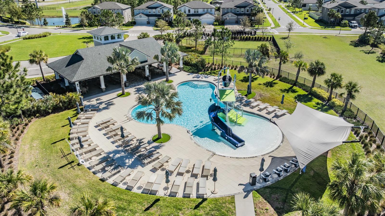
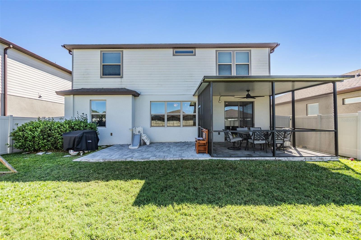
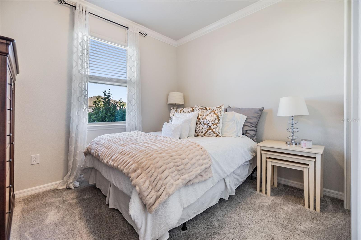
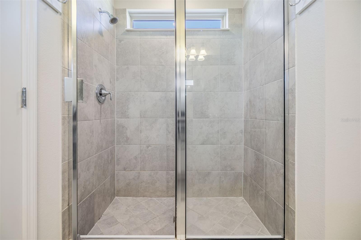
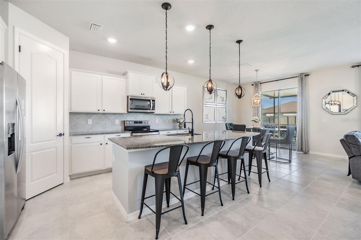
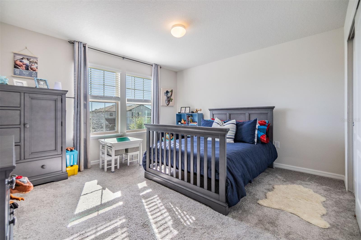
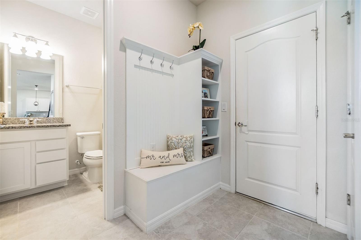
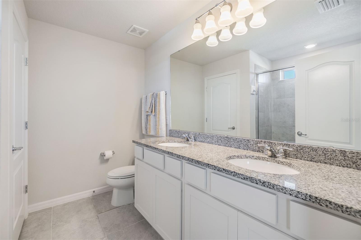
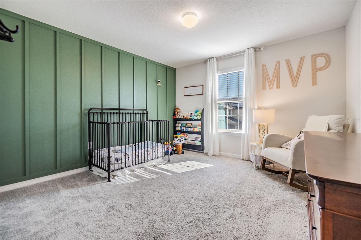
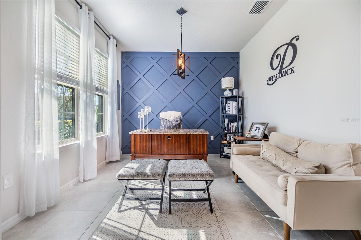
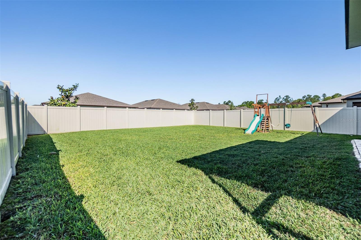
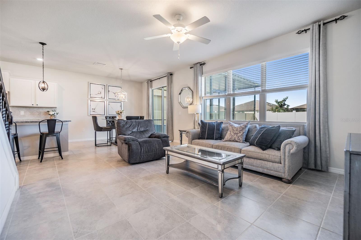
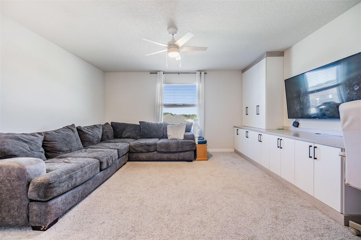
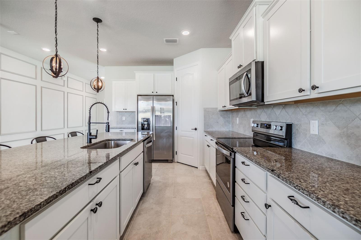
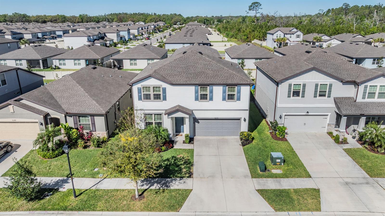
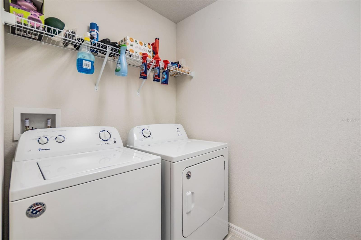
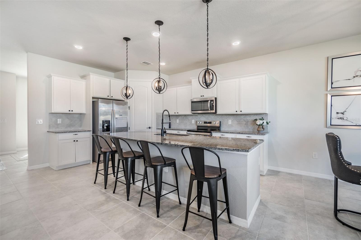
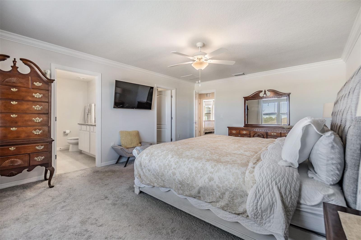
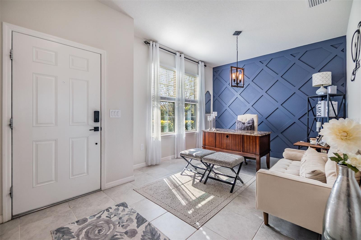
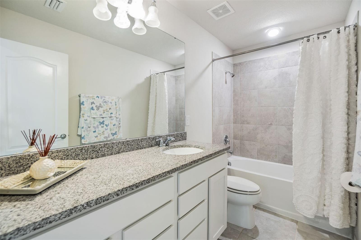
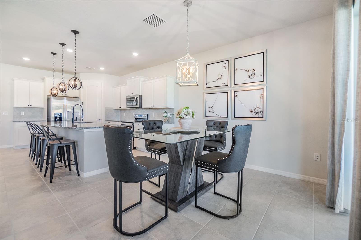
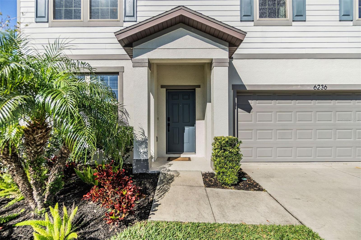
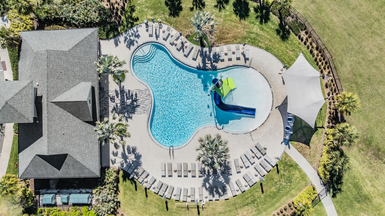
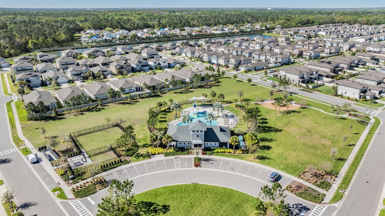
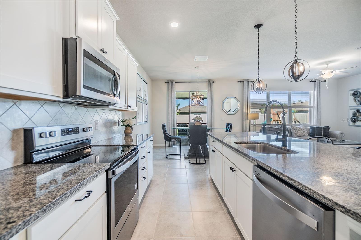
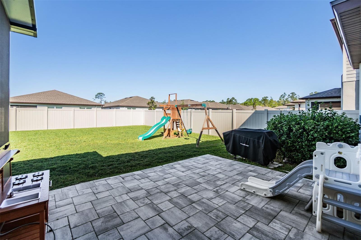
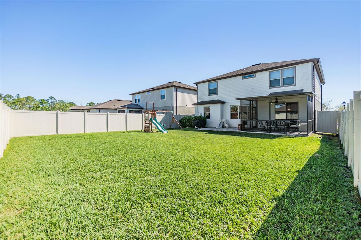
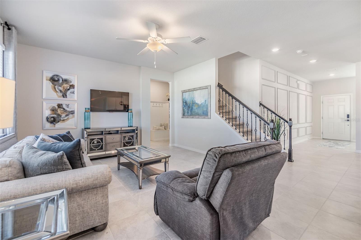
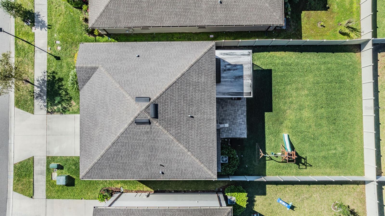
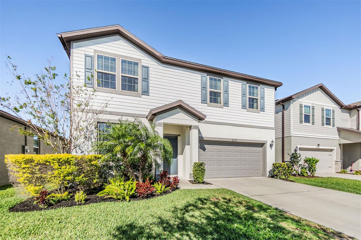
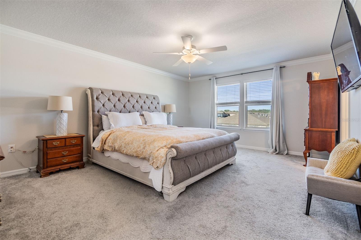
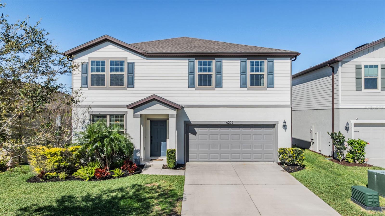
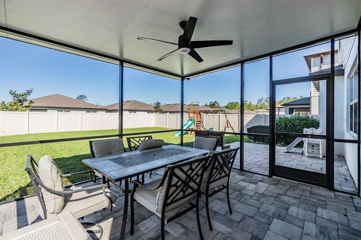
Active
6236 DUTTON DR
$510,000
Features:
Property Details
Remarks
Welcome to this beautifully equipped and well appointed two story home in the highly desired neighborhood of Wesbridge in Wesley Chapel! This home features 5 large bedrooms, 3 full bathrooms, an office AND a spacious upstairs loft. Upon entering the home, you'll find accent walls and trim throughout. The office can be found at the front of the home, leading you into the open floorplan and entertaining area. The kitchen features a large island with eat-in space, granite countertops and ample cabinetry, alonside stainless steel appliances and a big pantry. There is also room for a dining table near the large sliding glass doors, and the great living space. If you enter through your 2 car garage, you'll have a mudroom checkpoint to get settled and drop off your belongings. For those looking for a first floor option, there is a bedroom and full bathroom on the first level. Up the stairs is the large loft area, offering ample space for a playroom, secondary office, or flex space with the benefit of built in storage. The primary bedroom is oversized and has a great en-suite with plenty of closet space as well. The remaining 3 guest bedrooms are also equipped with plenty of storage space with custom closets. The fully fenced backyard features a screened in lanai and extra space with brick pavers for entertaining. The playset will also convey to the new buyer if they choose. The Wesbridge community is a gated community with a pool, playground, and other amenities!
Financial Considerations
Price:
$510,000
HOA Fee:
64
Tax Amount:
$7394.82
Price per SqFt:
$193.4
Tax Legal Description:
WESBRIDGE PHASE 1 PB 78 PG 40 BLOCK 3 LOT 7
Exterior Features
Lot Size:
6000
Lot Features:
N/A
Waterfront:
No
Parking Spaces:
N/A
Parking:
N/A
Roof:
Shingle
Pool:
No
Pool Features:
N/A
Interior Features
Bedrooms:
5
Bathrooms:
3
Heating:
Central
Cooling:
Central Air
Appliances:
Dishwasher, Disposal, Dryer, Electric Water Heater, Microwave, Range, Washer
Furnished:
Yes
Floor:
Carpet, Tile
Levels:
Two
Additional Features
Property Sub Type:
Single Family Residence
Style:
N/A
Year Built:
2019
Construction Type:
Block, Stucco, Frame
Garage Spaces:
Yes
Covered Spaces:
N/A
Direction Faces:
East
Pets Allowed:
Yes
Special Condition:
None
Additional Features:
Awning(s), Lighting, Sidewalk, Sliding Doors
Additional Features 2:
Verify leasing restrictions with associations.
Map
- Address6236 DUTTON DR
Featured Properties