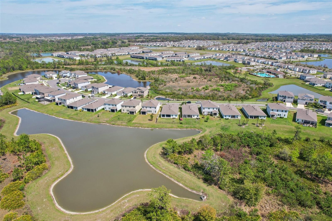
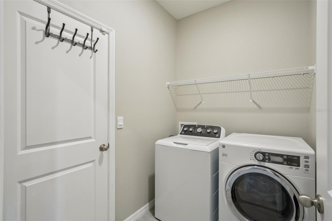
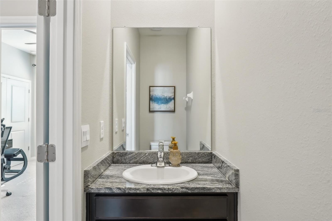
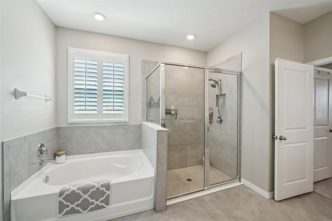
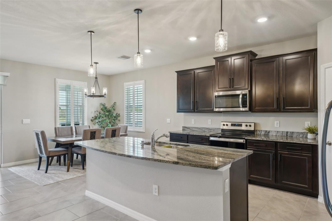
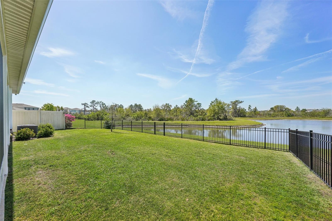
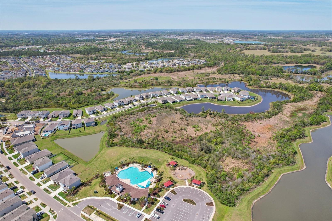
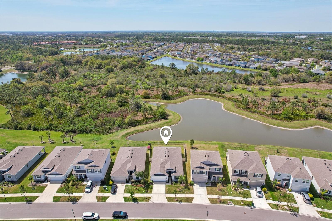
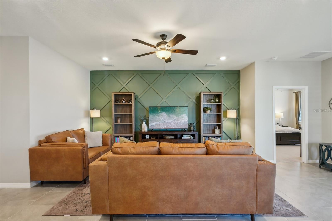
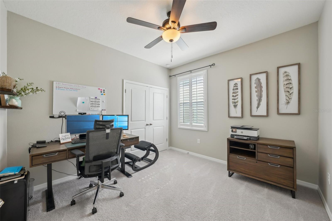
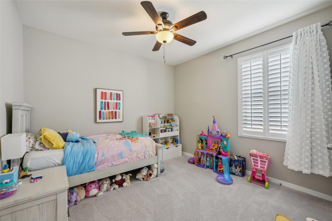
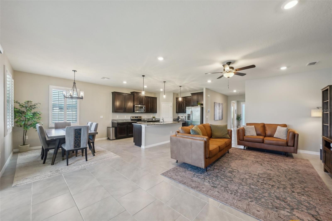
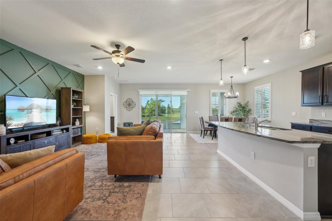
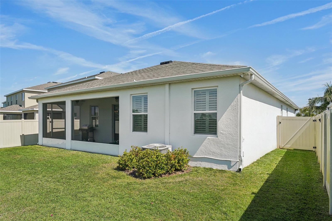
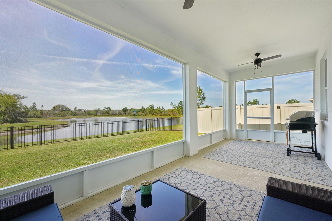
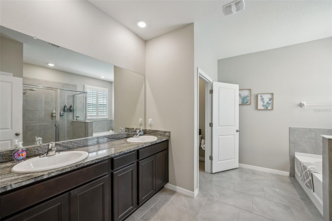
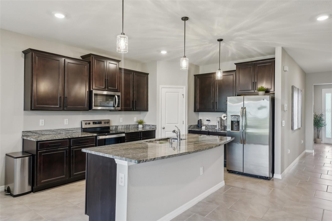
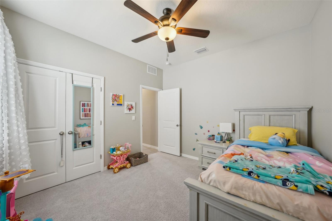
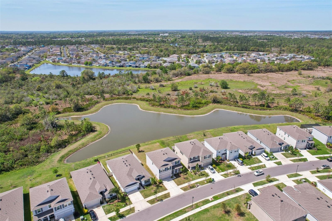
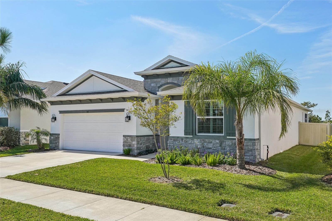
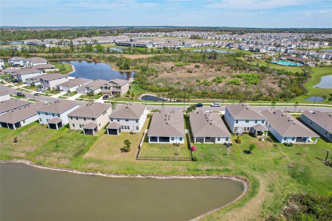
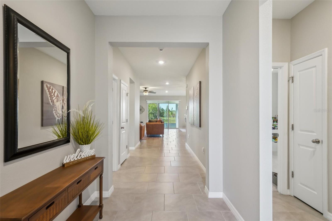
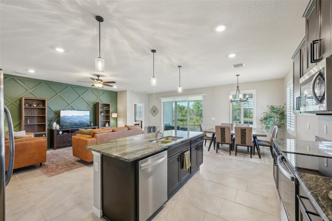
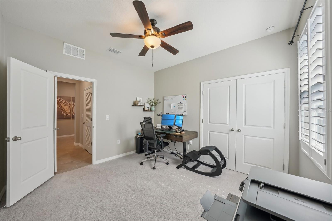
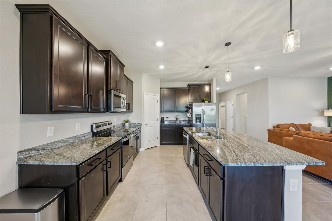
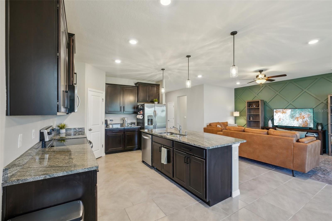
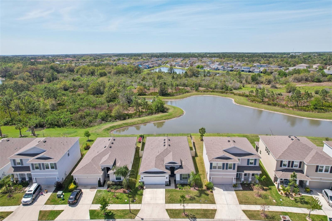
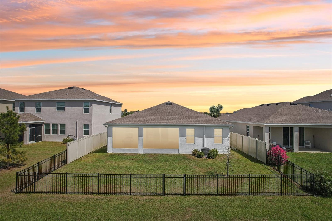
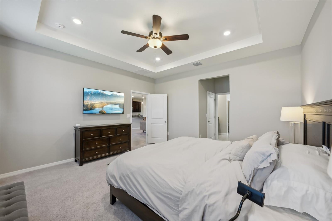
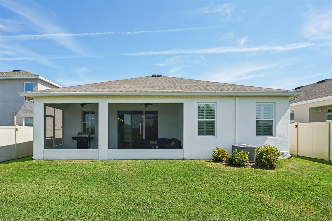
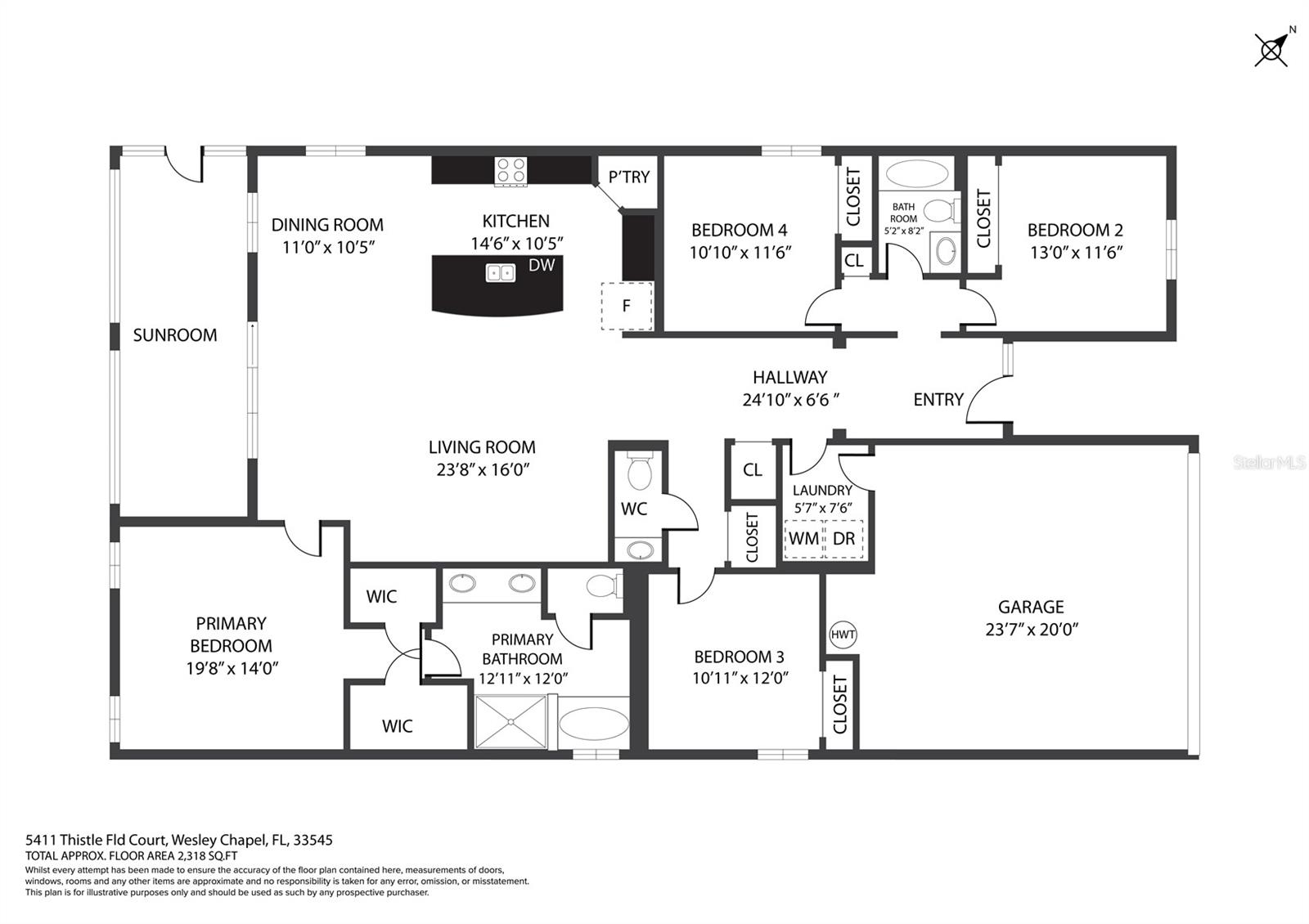
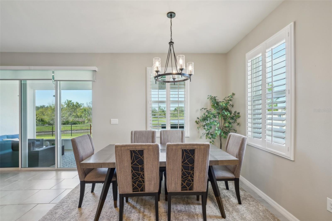
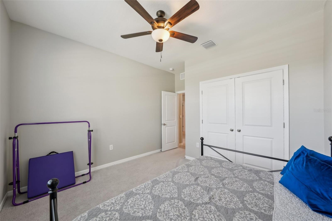
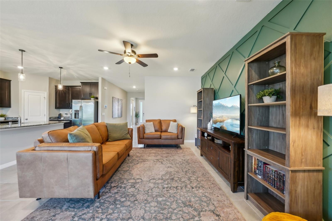
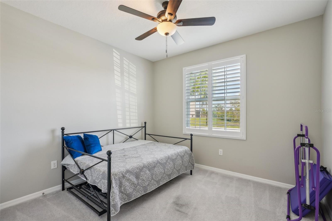
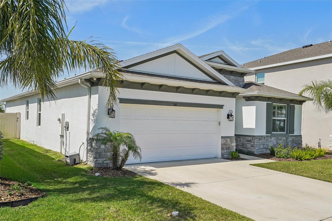
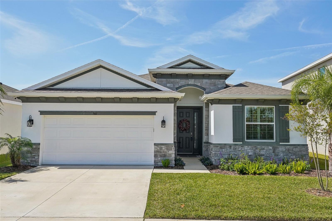
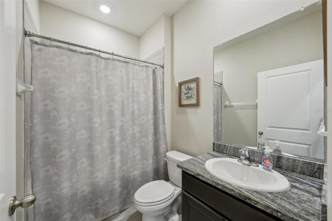
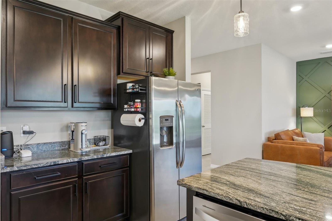
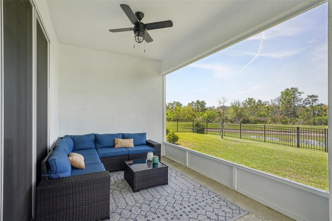
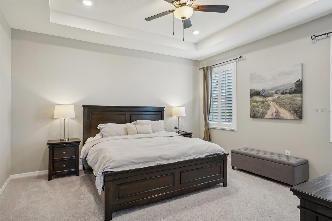
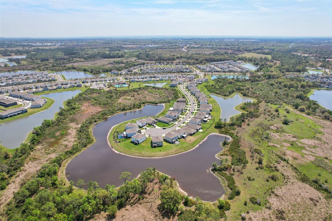
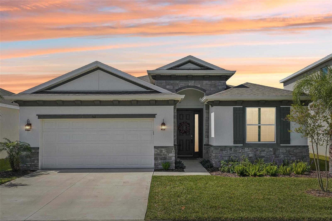
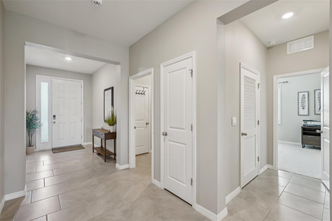
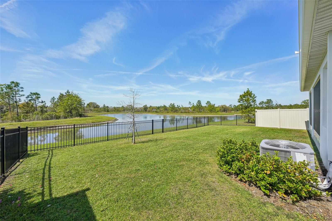
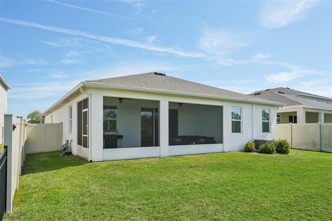
Pending
5411 THISTLE FIELD CT
$450,000
Features:
Property Details
Remarks
Under contract-accepting backup offers. Welcome to this stunning 4-bedroom, 2.5-bathroom home in the highly sought-after community of Avalon Park West in Wesley Chapel, Florida. Located on a peaceful cul-de-sac surrounded by conservation, this beautifully designed home offers both privacy and tranquility. Built in 2021, the home boasts an open floor plan that seamlessly connects the living room, kitchen, and dining area. As you enter, you'll be greeted by the spacious living room featuring a gorgeous accent wall that adds character and charm to the space. The heart of the home is the kitchen, offering a large center island with a breakfast bar, stainless steel appliances, a dry bar, and a pantry—perfect for both daily living and entertaining. Adjacent to the kitchen, you'll find the dining room, creating a wonderful flow for family gatherings. The primary bedroom is a true retreat, complete with tray ceilings, walk-in closets, and a luxurious en-suite bathroom with dual sinks, a separate shower, and a soaking tub. This home also features a desirable split-bedroom floor plan, ensuring privacy for all family members. Step outside to the covered, screened-in lanai and enjoy the tranquility of your fenced-in backyard with serene pond views, as this home is situated directly on the pond. Living in Avalon Park West means you'll have access to resort-style amenities, including three community pools, a community center for special events, a half-basketball court, and a dog park. This home is the perfect blend of modern comfort and convenience, offering a lifestyle you’ll love.
Financial Considerations
Price:
$450,000
HOA Fee:
72.93
Tax Amount:
$8105
Price per SqFt:
$218.77
Tax Legal Description:
AVALON PARK WEST - NORTH PHASES 1A AND 1B PB 84 PG 096 BLOCK 1 LOT 12
Exterior Features
Lot Size:
6431
Lot Features:
N/A
Waterfront:
Yes
Parking Spaces:
N/A
Parking:
Driveway, Garage Door Opener
Roof:
Shingle
Pool:
No
Pool Features:
N/A
Interior Features
Bedrooms:
4
Bathrooms:
3
Heating:
Electric
Cooling:
Central Air
Appliances:
Cooktop, Dishwasher, Dryer, Ice Maker, Microwave, Refrigerator, Washer
Furnished:
No
Floor:
Carpet, Ceramic Tile
Levels:
One
Additional Features
Property Sub Type:
Single Family Residence
Style:
N/A
Year Built:
2021
Construction Type:
Block, Concrete, Stucco
Garage Spaces:
Yes
Covered Spaces:
N/A
Direction Faces:
Northeast
Pets Allowed:
Yes
Special Condition:
None
Additional Features:
Lighting, Rain Gutters, Sidewalk
Additional Features 2:
Buyer To Verify All Lease Restrictions
Map
- Address5411 THISTLE FIELD CT
Featured Properties