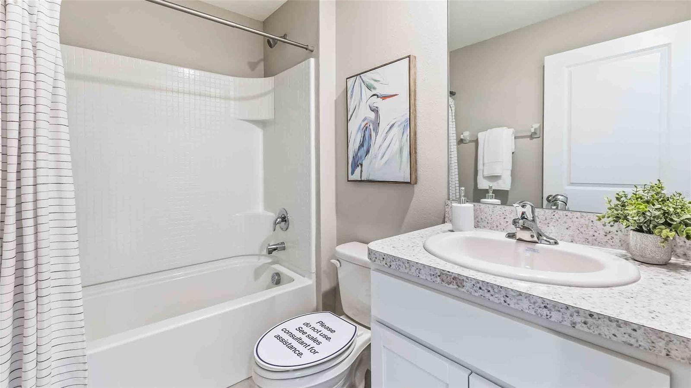
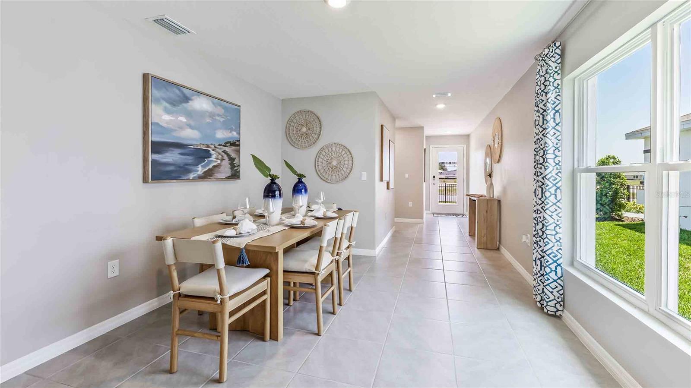
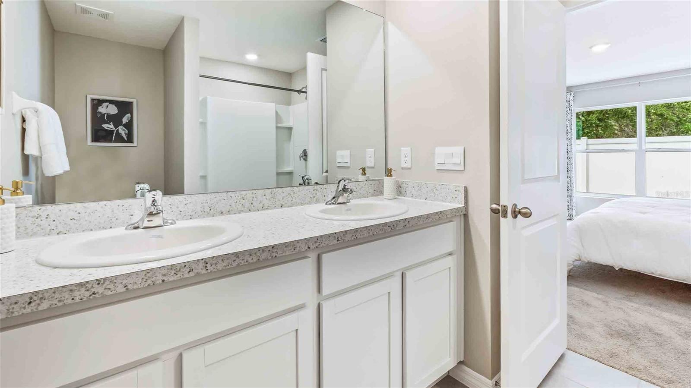
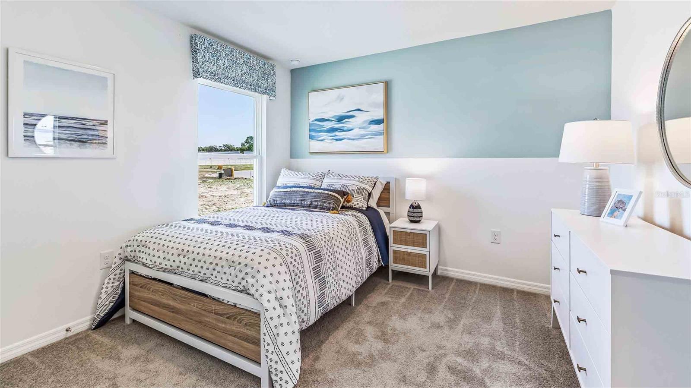
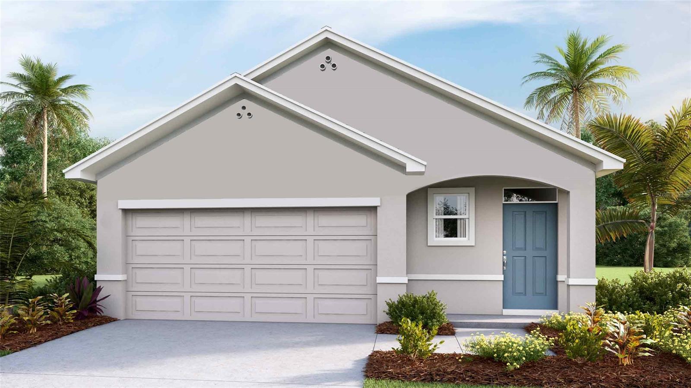
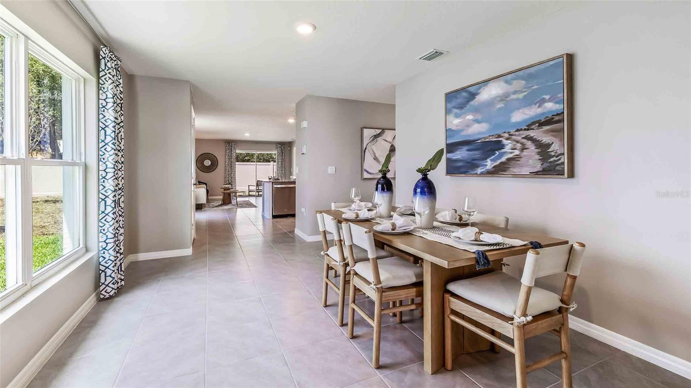
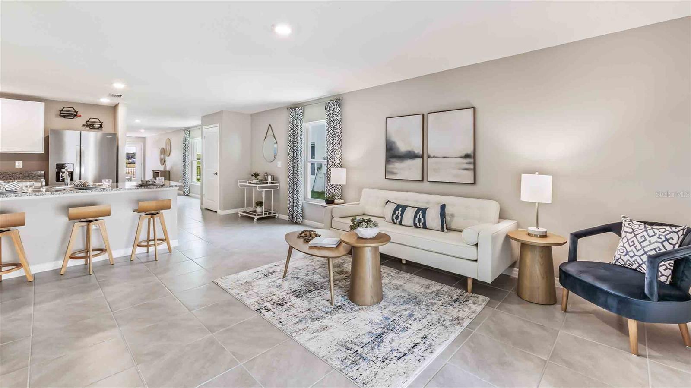
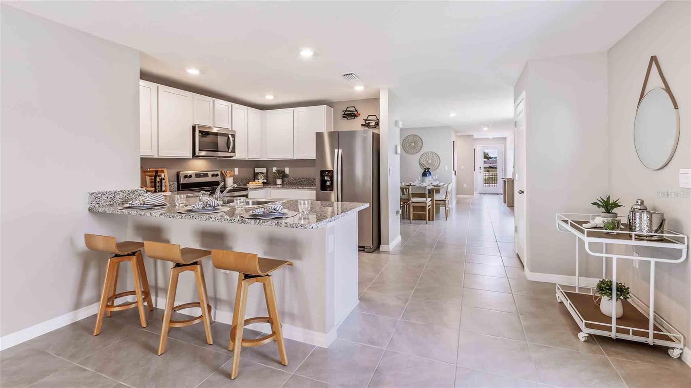
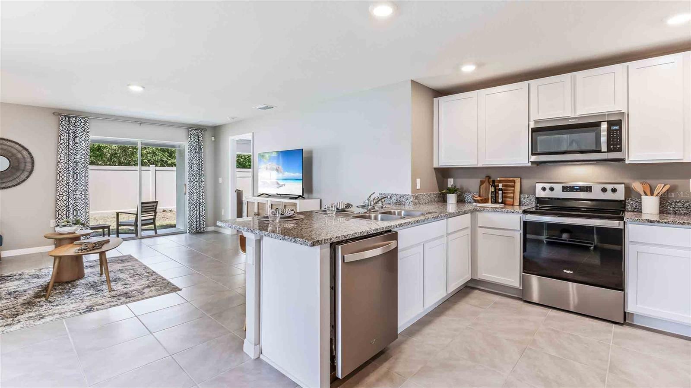
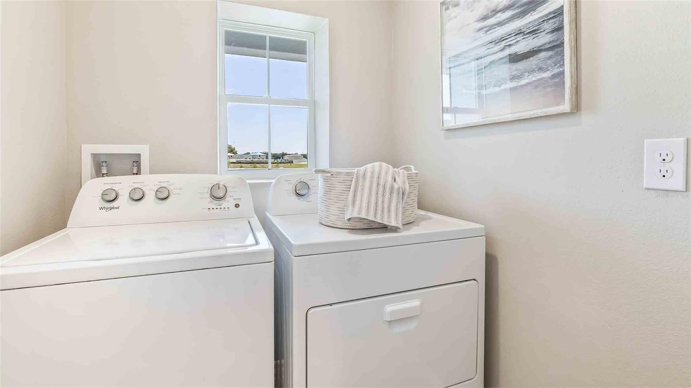
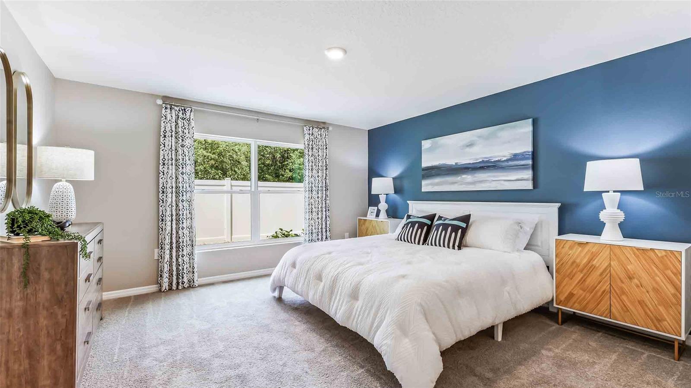
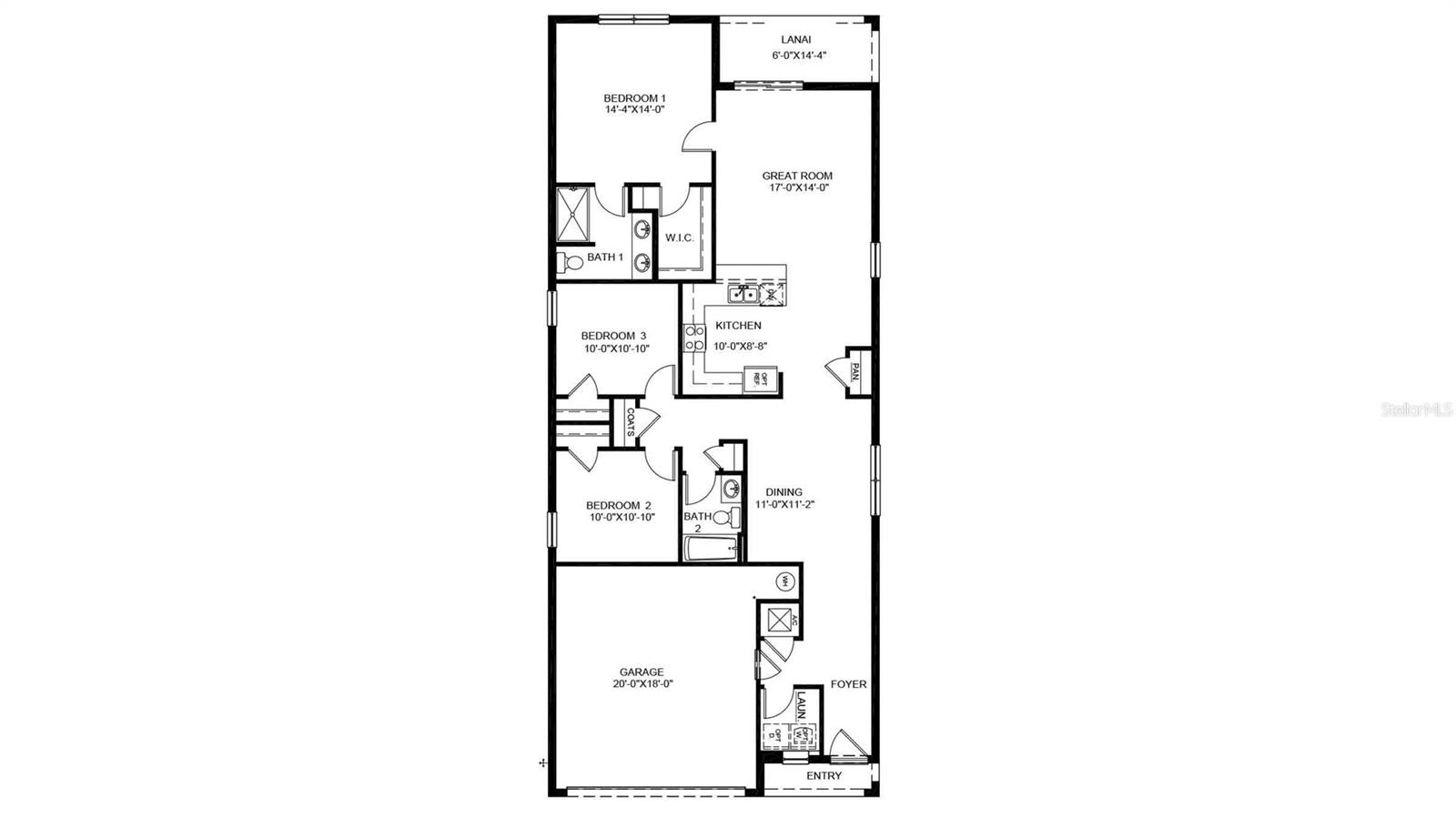
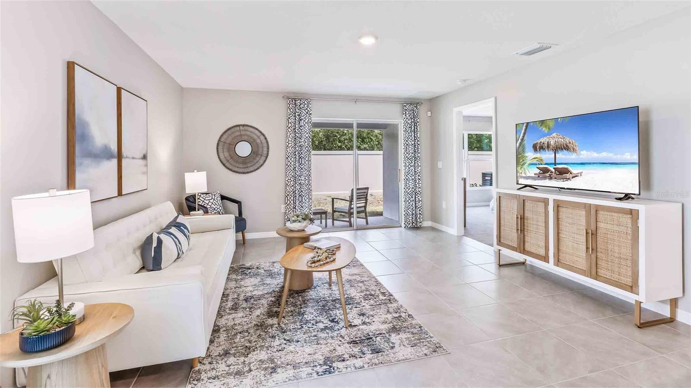
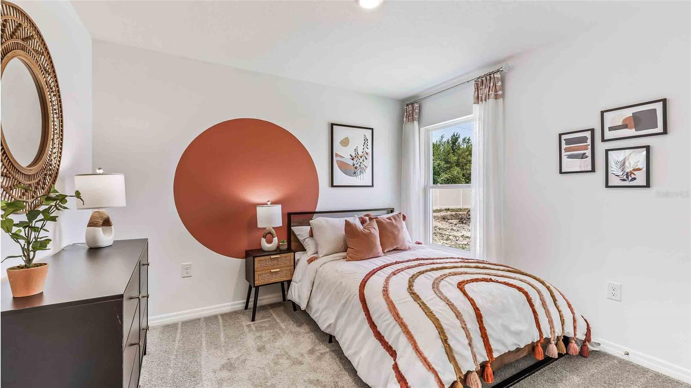
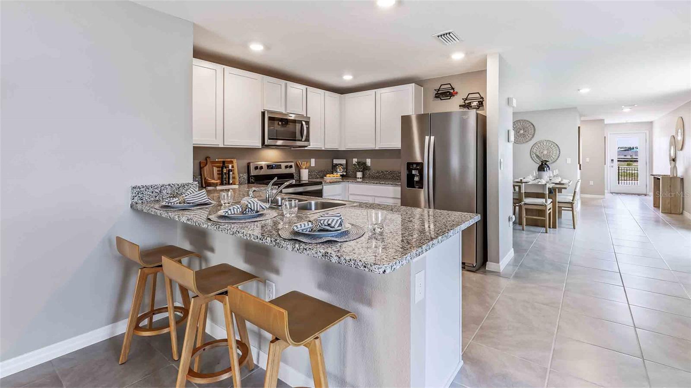
Pending
5306 OXFORD GRAY RD
$359,990
Features:
Property Details
Remarks
Under Construction. The builder is offering buyers closing cost incentives with use of preferred lender and title company. Located off SR-54 in Wesley Chapel, Westgate at Avalon Park will be your home in the center of this fast-growing city. Just 6 miles to I-75, you’ll have convenient access to major surrounding cities such as Downtown Tampa and Lakeland. Schools within the highly rated Pasco County district are near Westgate, as well as a soon-to-be town center. Westgate at Avalon Park features our D.R. Horton Express series homes that include extended tile in the main living and dining area, a stainless-steel appliance package, granite countertops in the kitchen, all concrete block construction on the 1st and 2nd stories, and Home is Connected; D.R. Horton’s Smart Home system. Other inventory options may be available in this community. Please reach out for list of availability Pictures, photographs, colors, features, and sizes are for illustration purposes only and will vary from the homes as built. Home and community information, including pricing, included features, terms, availability, and amenities, are subject to change and prior sale at any time without notice or obligation. Materials may vary based on availability. D.R. Horton Reserves all Rights.
Financial Considerations
Price:
$359,990
HOA Fee:
73
Tax Amount:
$0
Price per SqFt:
$239.36
Tax Legal Description:
AVALON PARK WEST - NORTH PHASES 1A AND 1B PB 84 PG 096 BLOCK 3 LOT 15
Exterior Features
Lot Size:
5376
Lot Features:
N/A
Waterfront:
No
Parking Spaces:
N/A
Parking:
N/A
Roof:
Shingle
Pool:
No
Pool Features:
N/A
Interior Features
Bedrooms:
3
Bathrooms:
2
Heating:
Central
Cooling:
Central Air
Appliances:
Dishwasher, Dryer, Microwave, Range, Refrigerator, Washer
Furnished:
No
Floor:
Carpet, Ceramic Tile
Levels:
One
Additional Features
Property Sub Type:
Single Family Residence
Style:
N/A
Year Built:
2025
Construction Type:
Block, Stucco
Garage Spaces:
Yes
Covered Spaces:
N/A
Direction Faces:
Northwest
Pets Allowed:
Yes
Special Condition:
None
Additional Features:
Sliding Doors
Additional Features 2:
Per HOA guidelines
Map
- Address5306 OXFORD GRAY RD
Featured Properties