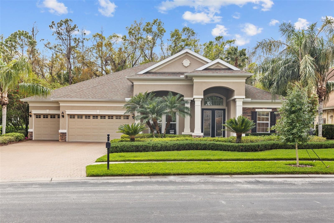
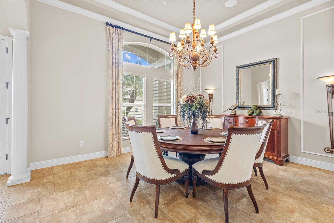
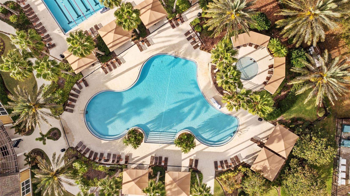
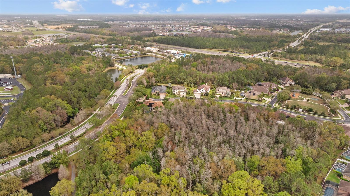
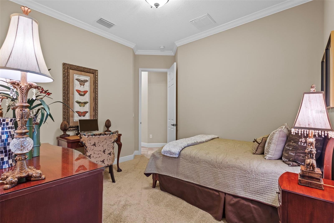
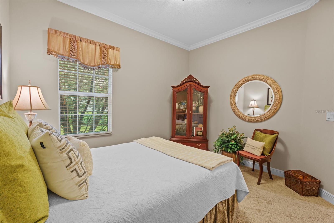
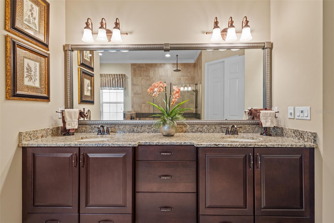
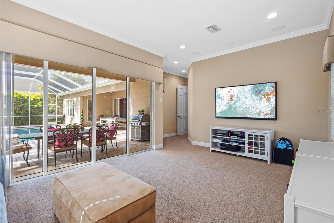
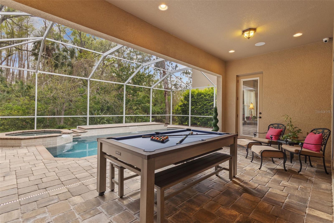
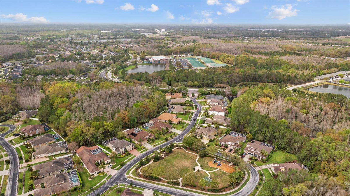
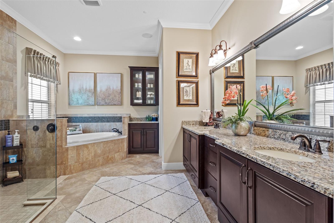
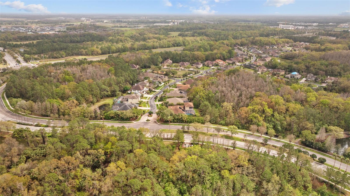
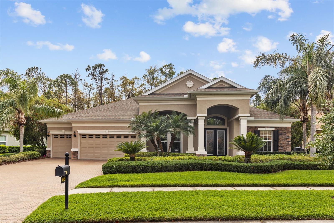
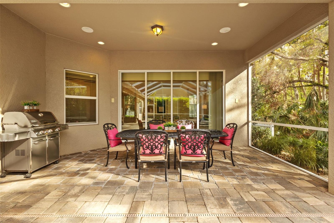
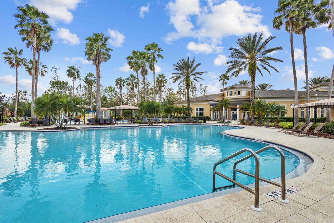
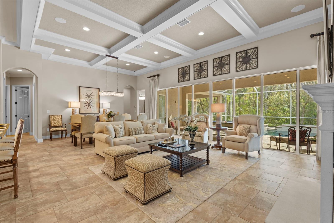
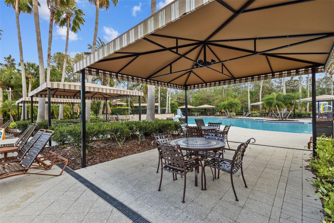
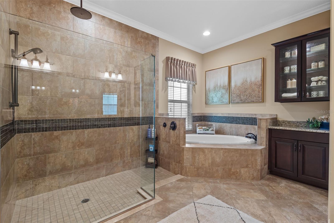
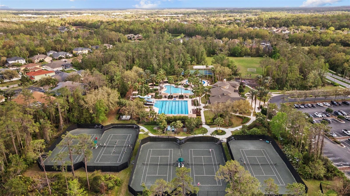
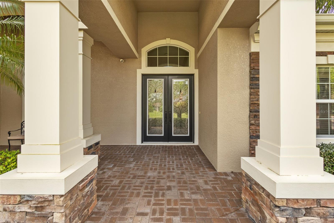
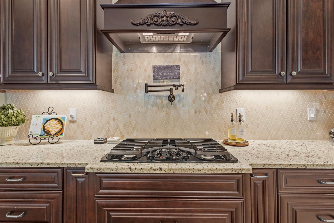
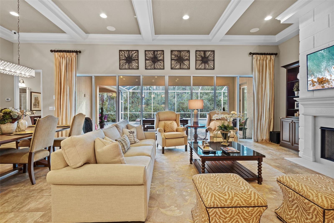
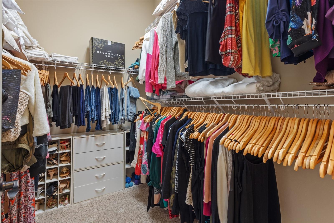
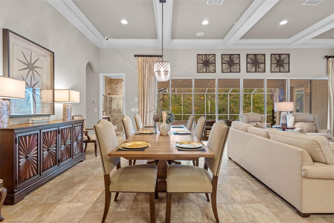
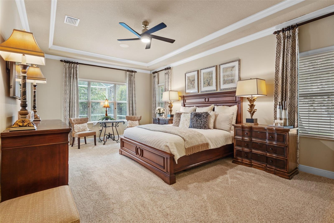
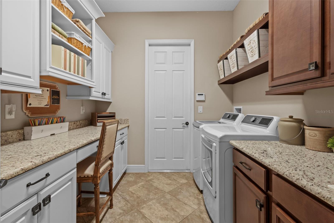
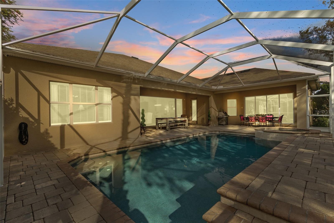
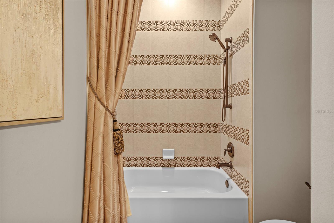
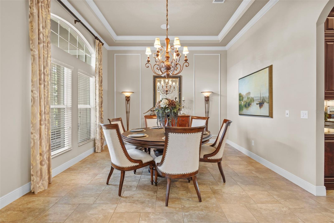
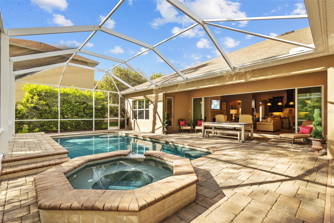
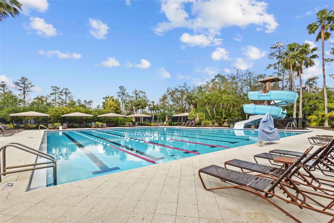
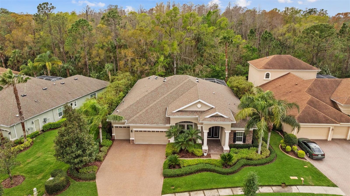
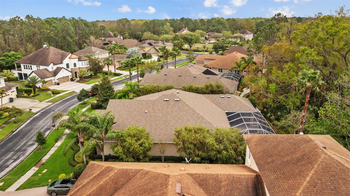
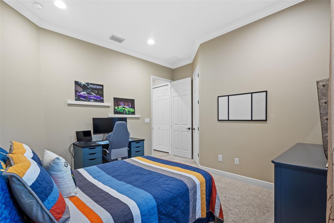
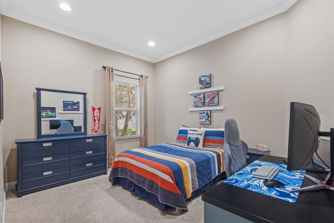
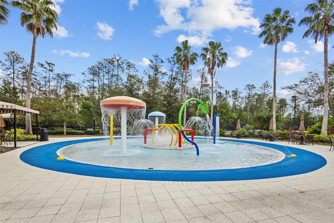
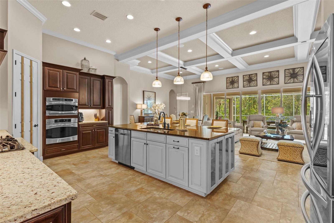
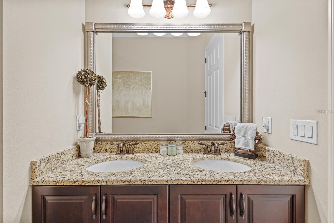
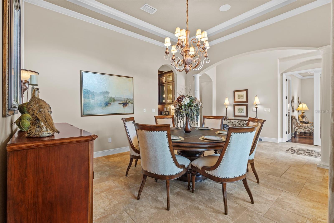
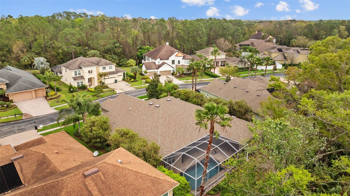
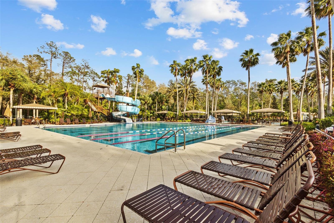
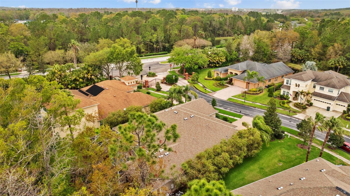
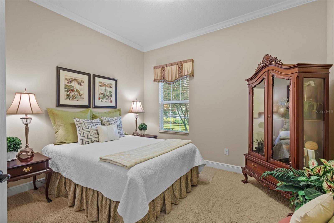
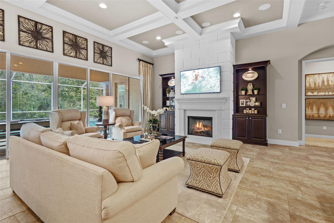
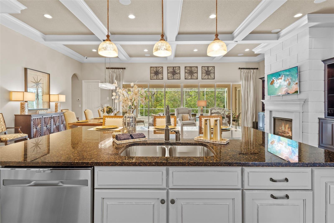
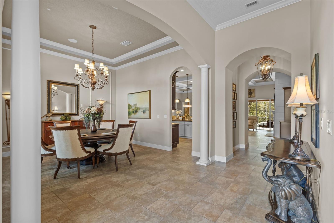
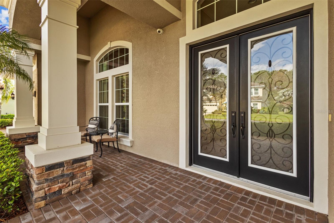
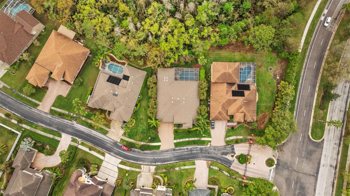
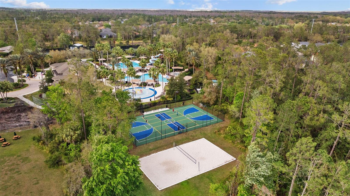
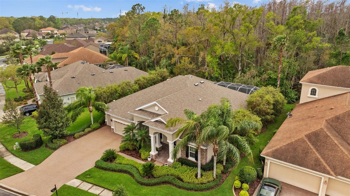
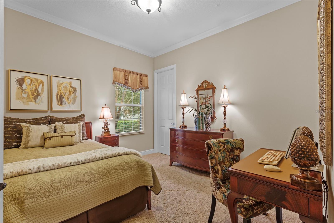
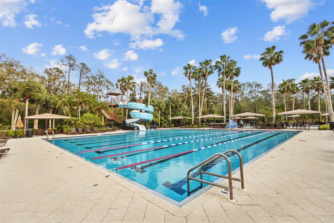
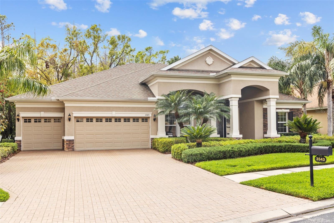
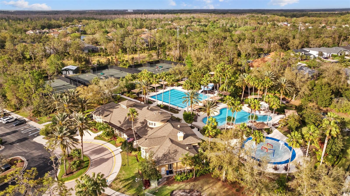
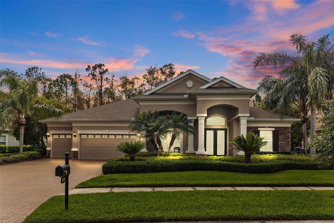
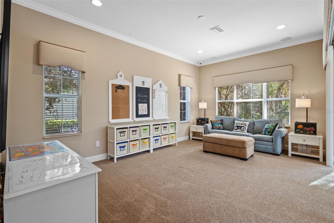
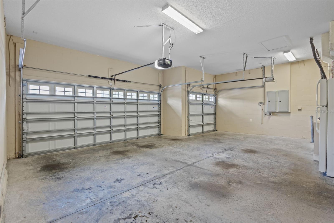
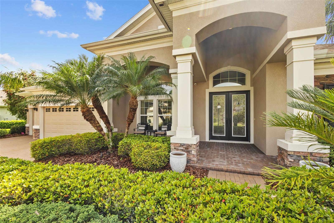
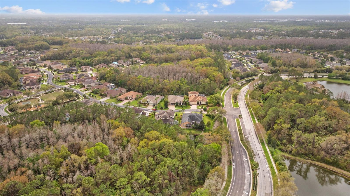
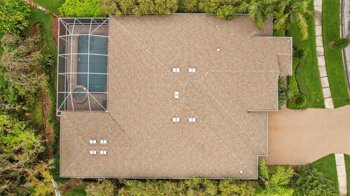
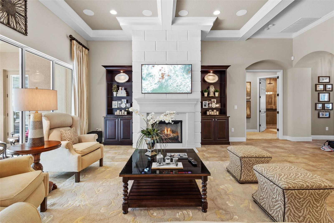
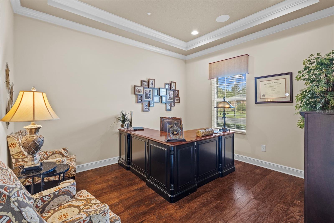
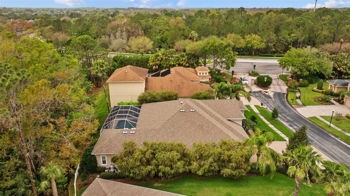
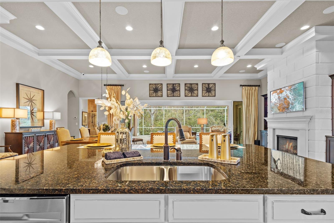
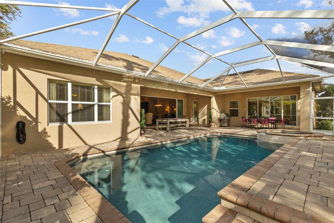
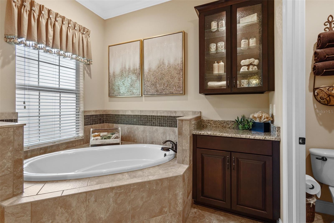
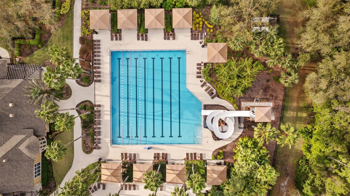
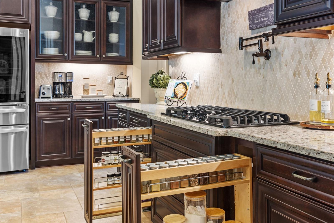
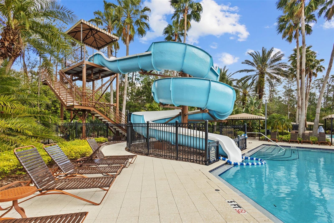
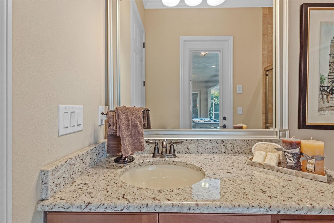
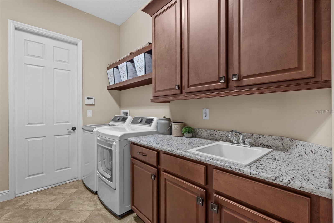
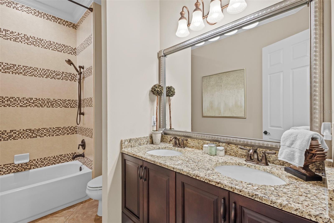
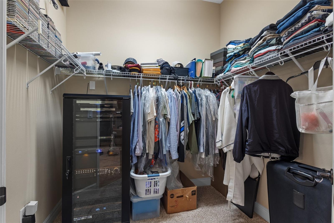
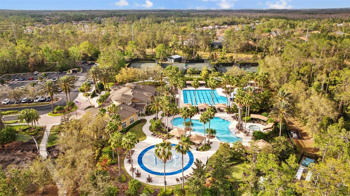
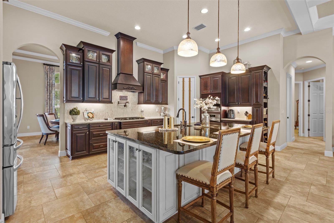
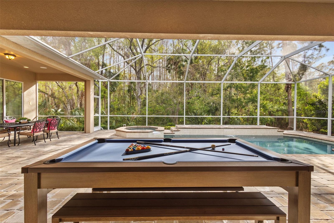
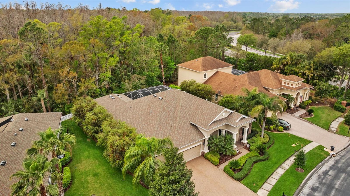
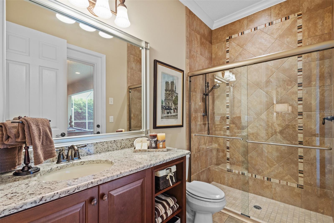
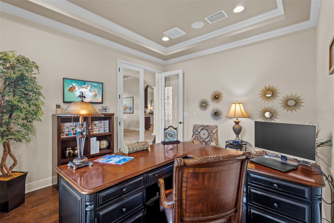
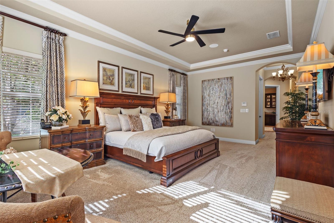
Active
3543 WATERMARK DR
$1,199,000
Features:
Property Details
Remarks
Step into unmatched elegance with this model home replica—a stunning 4-bedroom, 3-bathroom, 3 car garage, private office, oversized bonus room, Pool home masterpiece where luxury & modern convenience converge. From the moment you arrive, a grand double-door entrance welcomes you into a world of sophistication featuring soaring, coffered ceilings, designer lighting, rich crown molding and an open-concept floor plan designed for effortless entertaining & everyday comfort. This home looks & feels like a professionally staged Model home with elements designed by an Interior Designer, it is truly custom from the floor to ceiling, accented tile patterns, luxury carpet, engineered hard wood flooring, window treatments, high end decor and furnishings throughout (many pieces available for purchase) every detail of the home has been meticulously curated. Enjoy a private home office, formal & casual dining spaces, and a spacious bonus room, with dedicated in-room surround sound and sliding doors provide access to the lanai and pool — perfect for movie nights, an epic game room for teens, or a cozy den for multigenerational living. Enjoy immersive whole-home surround sound, with adaptive wi-fi controls at your fingertips, creating the perfect audio experience in every room—ideal for entertaining, relaxing, or enhancing your daily routines with your favorite playlists. All Audio & Visual entertainment systems convey with the purchase. The chef’s kitchen is a showstopper, featuring premium gas appliances, slide out drawers for organization, custom wood two tier 42” cabinetry, double spice pantries, an integrated pot filler & true island storage—a rarity in homes today. Slide-out drawers, a large walk-in pantry, & ample counter space make cooking both easy & extraordinary. The seamless flow from the kitchen into the living & dining areas is perfect for hosting. A stately floor to ceiling fireplace accented with custom built-ins add warmth & character. Overhead a stunning coffered ceiling draws the eye upward & enhances the architectural appeal of the great room. Pocketing slider doors create a seamless transition from the indoors to your private outdoor oasis—a luxurious saltwater heated pool & spa surrounded by not one, but two covered lanais, complete with outdoor surround sound and a fully appointed pool bath. This tranquil space, backs up to a wooded conservation lot, offering peace, privacy, and the ultimate in year-round Florida living. The primary suite is a true sanctuary, with private access to the lanai & a spa-inspired ensuite, with a Frameless glass walk-in shower, soaking tub, dual vanities & generous his & her closets. This retreat is the perfect blend of timeless style & relaxing comfort. Perfectly situated on an oversized lot, with mature landscaping & decorative lighting, this private conservation home has it all. Within the gated, amenity-rich community of Watermark at Seven Oaks, residents enjoy exclusive access to resort-style perks including walking trails, tennis & pickleball courts, a lap pool, thrilling slide, splash pad, fitness center, on-site café, & more! Ideally located just minutes from I-75, top-rated schools, shopping, dining, two hospitals, world-class beaches, this home offers unbeatable convenience without compromising on luxury. Don’t miss your chance to own this exceptional model home replica—schedule your private tour today! Homes like this rarely come along.
Financial Considerations
Price:
$1,199,000
HOA Fee:
12
Tax Amount:
$11329
Price per SqFt:
$358.23
Tax Legal Description:
SEVEN OAKS PARCEL S-2 PB 64 PG 001 BLOCK 75 LOT 2 OR 8744 PG 66
Exterior Features
Lot Size:
12125
Lot Features:
Private, Sidewalk, Street Dead-End, Paved
Waterfront:
No
Parking Spaces:
N/A
Parking:
N/A
Roof:
Shingle
Pool:
Yes
Pool Features:
Gunite, Heated, In Ground, Lighting, Outside Bath Access, Salt Water, Screen Enclosure, Tile
Interior Features
Bedrooms:
4
Bathrooms:
3
Heating:
Central, Electric, Exhaust Fan, Heat Pump, Zoned
Cooling:
Central Air
Appliances:
Built-In Oven, Convection Oven, Cooktop, Dishwasher, Disposal, Dryer, Exhaust Fan, Freezer, Gas Water Heater, Ice Maker, Microwave, Range Hood, Refrigerator, Washer, Water Softener
Furnished:
No
Floor:
Carpet, Hardwood, Tile
Levels:
One
Additional Features
Property Sub Type:
Single Family Residence
Style:
N/A
Year Built:
2012
Construction Type:
Block, Stucco
Garage Spaces:
Yes
Covered Spaces:
N/A
Direction Faces:
East
Pets Allowed:
No
Special Condition:
None
Additional Features:
French Doors, Lighting, Private Mailbox, Rain Gutters, Sidewalk, Sliding Doors, Sprinkler Metered
Additional Features 2:
Buyer to Verify all Lease Restrictions
Map
- Address3543 WATERMARK DR
Featured Properties