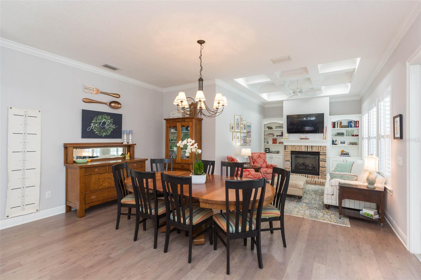
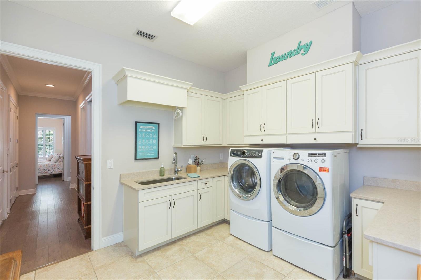
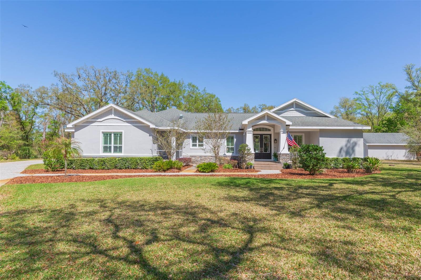


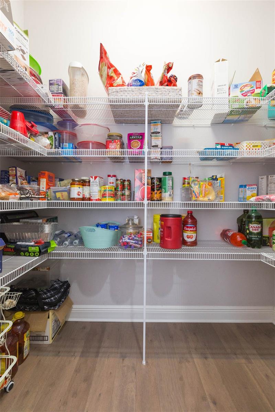
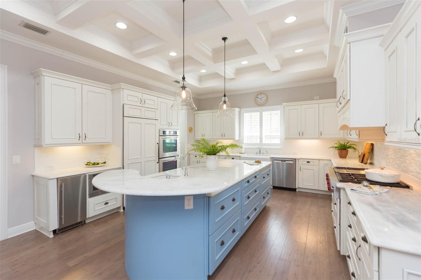

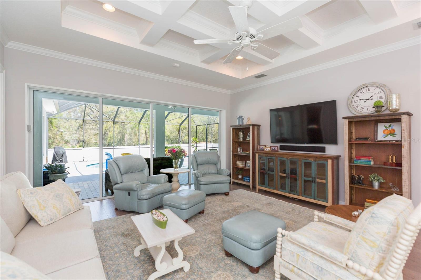

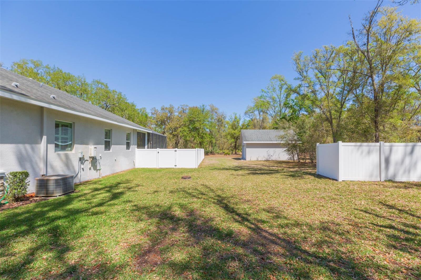
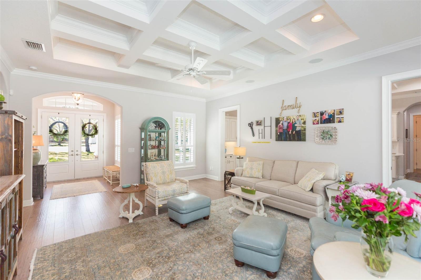
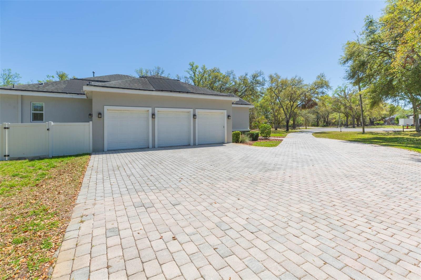
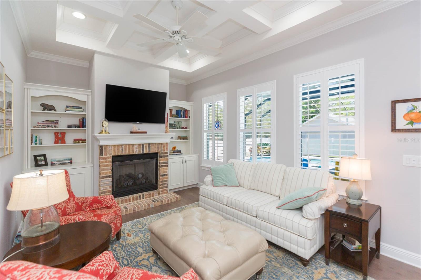

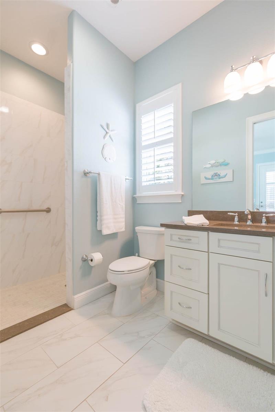

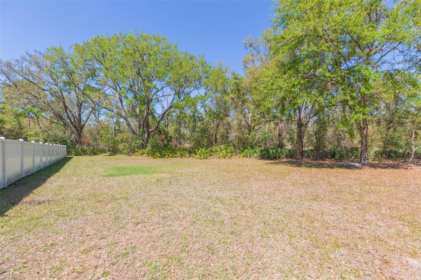
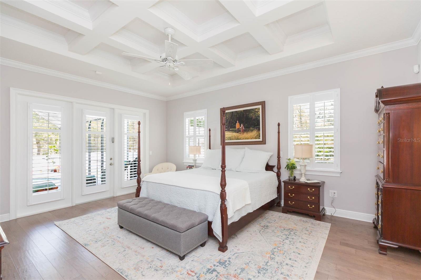

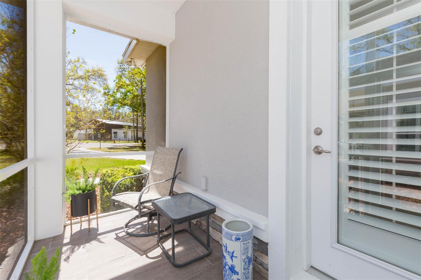
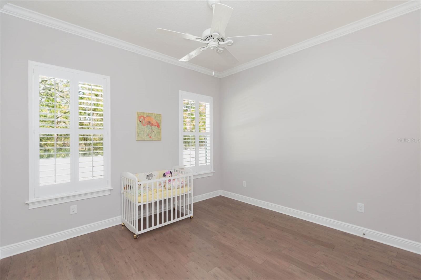

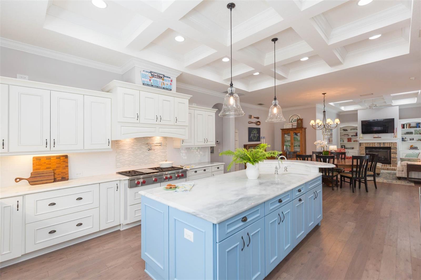
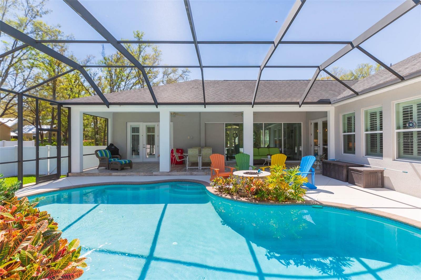

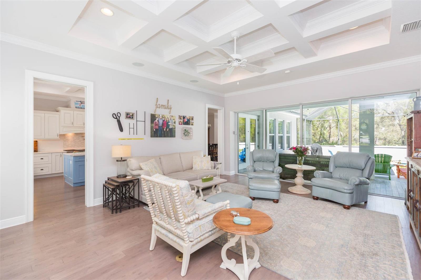
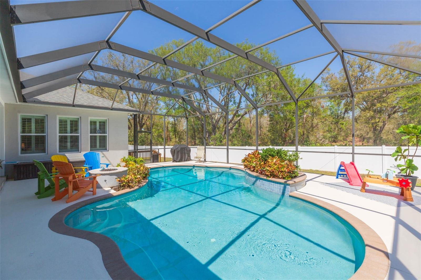
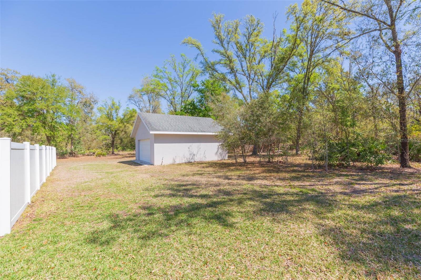
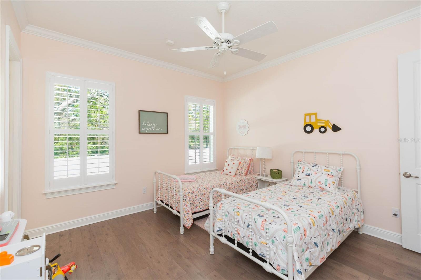
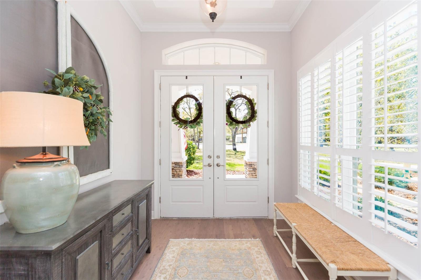
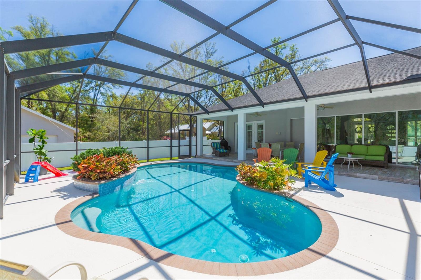

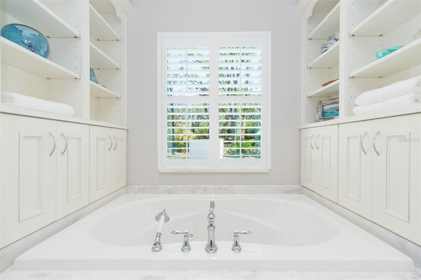
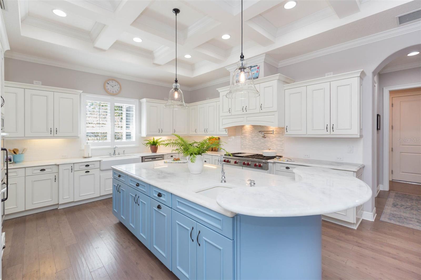

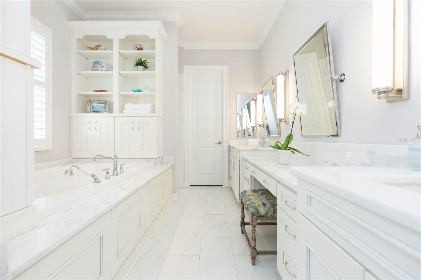

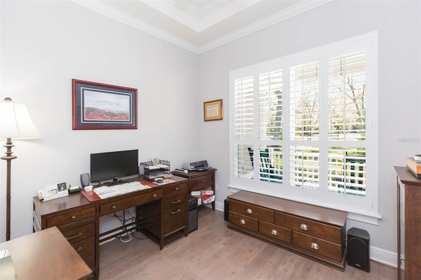
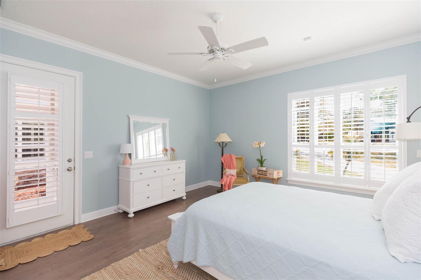
Active
6644 PAR CT
$1,200,000
Features:
Property Details
Remarks
Estate perfection! 4 bedroom, 4 bath custom built Taralon Homes craftsman style pool home on 2.68 acres with no deed restrictions, situated at the end of a cul-de-sac surrounded by conservation. Expansive pavered driveway introduces a 3-car garage plus inviting front porch with 8’ double doors leading into the foyer. This entrance welcomes you into the living room overlooking a wall of pocket sliders. The office and owner’s suite follow off this right wing. The master closet is 12’ long, there’s private lanai access beyond its French doors and the bathroom has custom cabinetry, designer fixtures, dual vanities, a jacuzzi tub and then huge walk-in shower. The real highlight of this home is the chef’s kitchen with high-end cabinetry and stone counters galore, cushion close everything, a Wolf 6-burner + griddle gas range, Sub-Zero fridge, double convection ovens, Bosch dishwasher and even a Scotsman pebble ice maker; the pantry is also room sized… open dining and family rooms beyond enjoy a gas fireplace surrounded by more built-ins. Guest rooms follow in the back left wing. And beyond the 11x11’ laundry room is a fourth bedroom with its own separate entrance and private patio, in addition to a huge walk-in closet and ensuite bath. As you tour this generous layout, coffered ceilings and plantation shutters are everywhere along with a lifetime warranty on all the engineered hardwoods. Onto the party sized lanai centered around its saltwater pool, there is 39’ of covered patio and then the yard is also fully fenced. Detached 2-car garage has water and electric; there’s still plenty of room for more structure(s) if desired. This property has it all; just 5-10 minutes to I-75 and everything Wesley Chapel. You need to visit!
Financial Considerations
Price:
$1,200,000
HOA Fee:
N/A
Tax Amount:
$8557.69
Price per SqFt:
$361.45
Tax Legal Description:
QUAIL HOLLOW ACREAGE PB 11 PG 104 TRACT 59 DESC AS COM AT THE SW COR OF SECTION 1 TH N00DEG54' 54"E 4021.09 FT TH S72DEG08' 00"E 468.42 FT TH N75DEG10' 35"E 486.32 FT FOR POB TH N73DEG44' 53"E 165.75 FT TH N57DEG15' 53"E 345.00 FT TH S06DEG16' 09"E 3 20.00 FT TH S65DEG15' 33"W 404.19 FT TH N24DEG44' 27"W 280.00 FT TO POB TOGETHER WITH AN INGRESS EGRESS EASEMENT PER OR 650 PG 398 & SUBJECT TO EASEMENT FOR ROAD R/W OVER & ACROSS SWLY PORTION OF TRACT 59 OR 8863 PG 2442
Exterior Features
Lot Size:
116750
Lot Features:
Conservation Area, Cul-De-Sac, In County, Oversized Lot, Street Dead-End, Paved
Waterfront:
No
Parking Spaces:
N/A
Parking:
Driveway
Roof:
Shingle
Pool:
Yes
Pool Features:
Gunite, Heated, In Ground, Salt Water, Screen Enclosure, Solar Heat
Interior Features
Bedrooms:
4
Bathrooms:
4
Heating:
Central, Gas, Propane
Cooling:
Central Air
Appliances:
Built-In Oven, Convection Oven, Cooktop, Dishwasher, Disposal, Gas Water Heater, Ice Maker, Microwave, Range, Range Hood, Refrigerator, Water Filtration System, Water Softener
Furnished:
Yes
Floor:
Carpet, Ceramic Tile, Hardwood
Levels:
One
Additional Features
Property Sub Type:
Single Family Residence
Style:
N/A
Year Built:
2015
Construction Type:
Block, Stone, Stucco
Garage Spaces:
Yes
Covered Spaces:
N/A
Direction Faces:
Southwest
Pets Allowed:
Yes
Special Condition:
None
Additional Features:
Irrigation System, Lighting, Rain Gutters, Sliding Doors
Additional Features 2:
Check on Pasco County leasing guidelines.
Map
- Address6644 PAR CT
Featured Properties