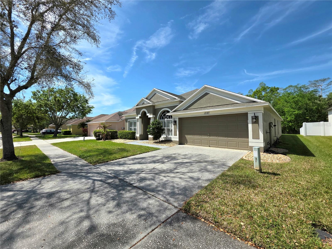
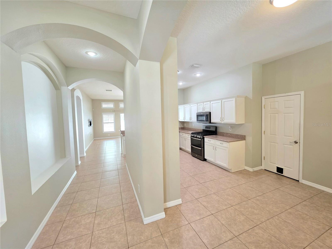
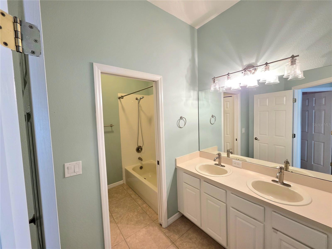
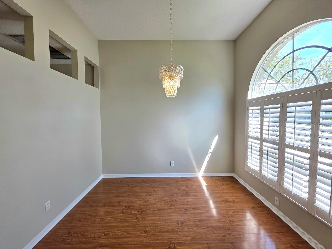
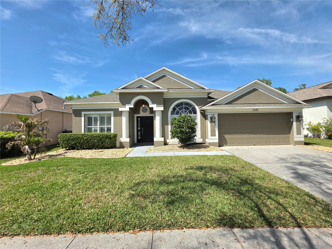
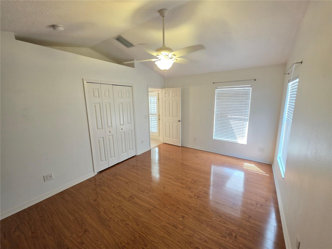
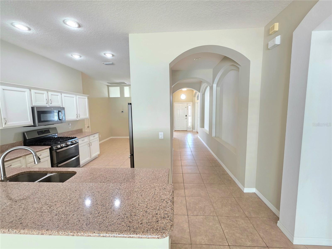
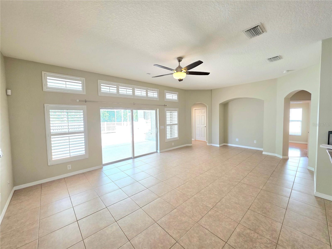
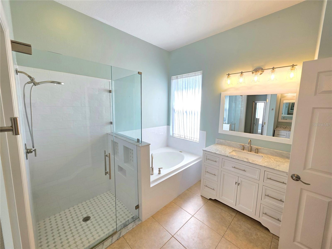
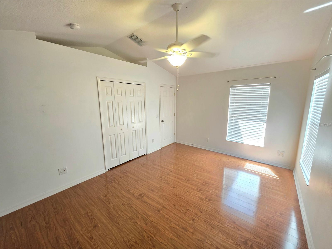
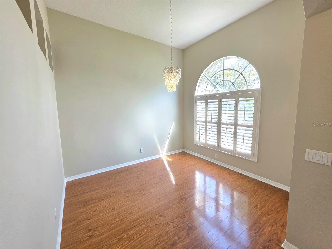
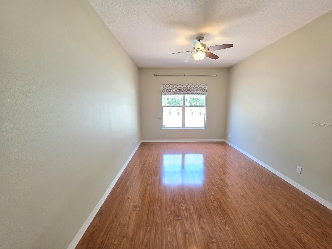
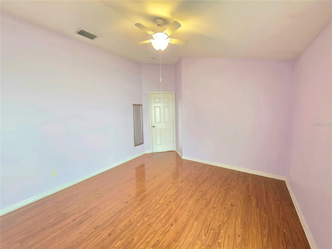
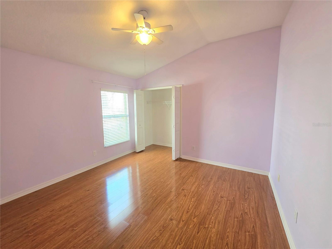
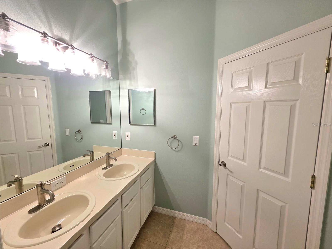
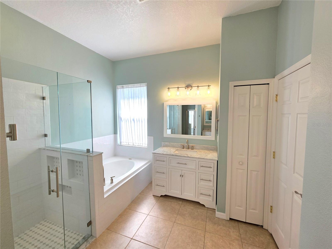
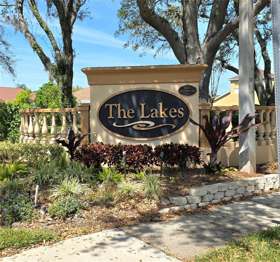
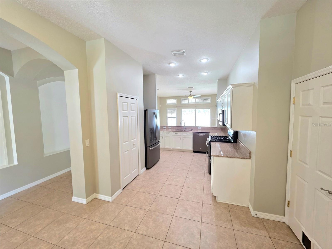
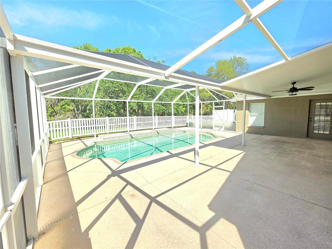
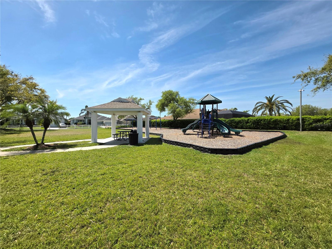
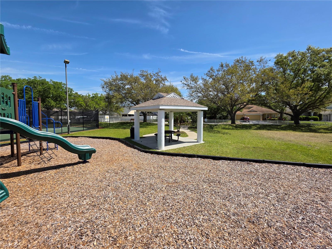
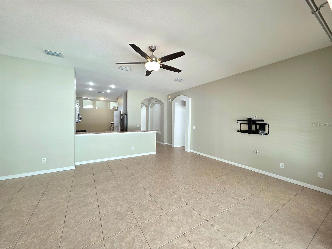
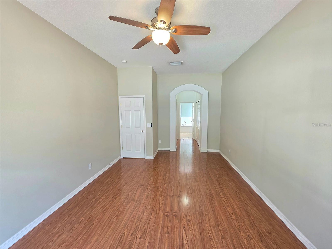
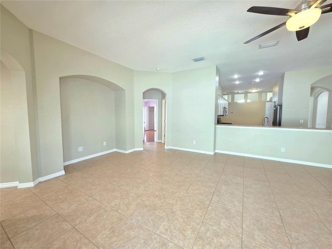
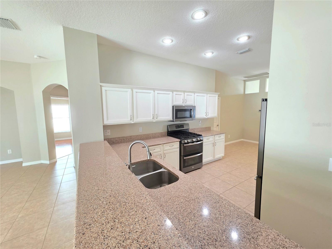
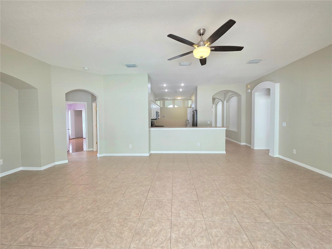
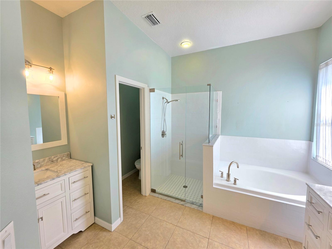
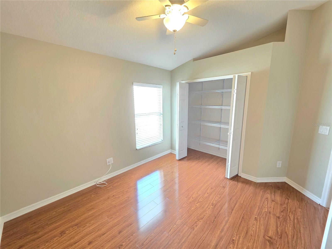
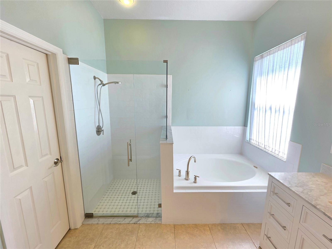
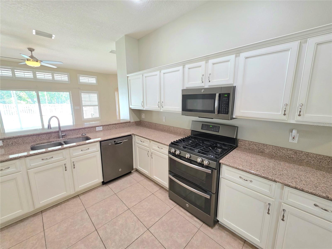
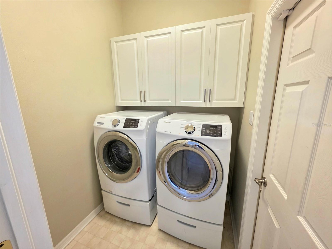
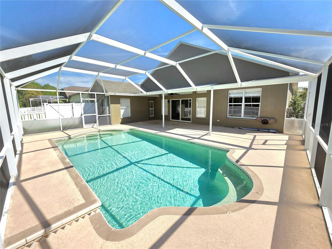
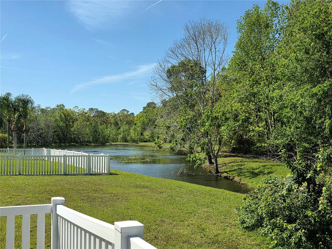
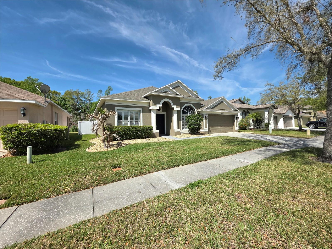
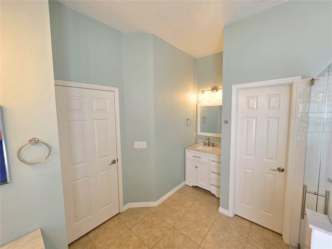
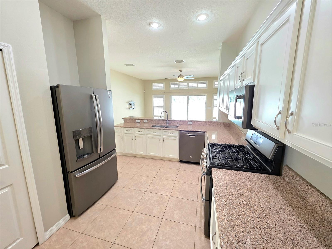
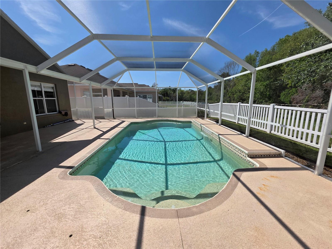
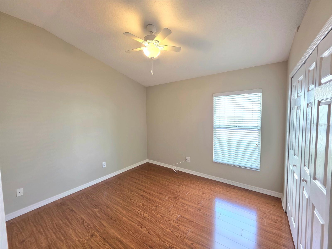
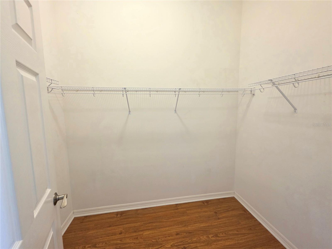
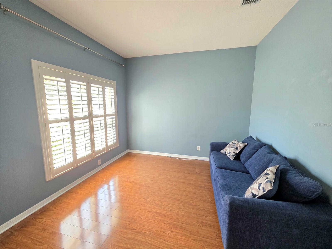
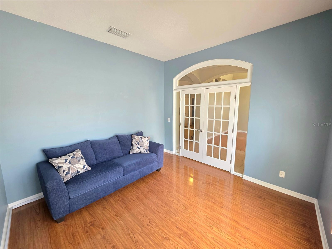
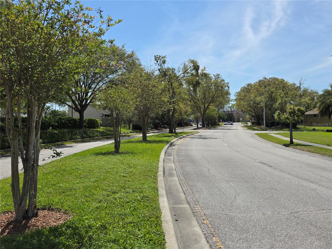
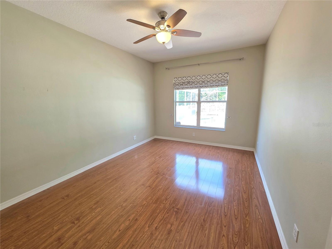
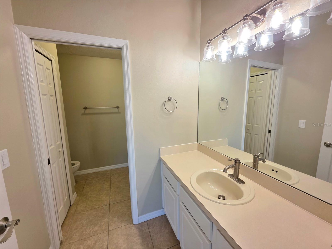
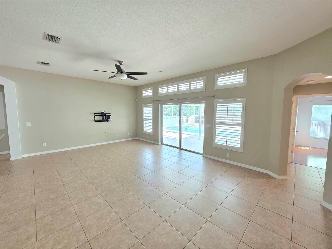
Active
1227 BIG CREEK DR
$554,900
Features:
Property Details
Remarks
Motivated Seller.....Gorgeous 4 bedroom, 3 bath pool home overlooking pond & conservation in a desirable subdivision of Lakes at Northwood in Wesley Chapel. Home offers a great functional layout with 10 ft ceilings, formal dining room, office, spacious family room, and split bedroom floor plan. Features include gas tankless water heater, stainless steel appliances, cathedral ceilings, gorgeous french doors, elegant plantation shutters in all the common areas, and more! The kitchen opens to the family room and features granite counters, raised-panel cabinets, breakfast bar, and breakfast nook. Archways from the family room lead to the secondary bedrooms. Each secondary bedroom has a nice roomy feel created by the high vaulted ceilings. The secluded master suite offers plenty of closet space, en-suite bath with updated his/her's vanities, garden tub, and separate shower. Screened/covered lanai area is excellent for entertaining including privacy screening, salt water pool and water/conservation views with no Backyard Neighbors! Community features include tennis court, park, and playground area. Major items updated: Roof, AC + Lanai rescreen all in 2020 and new fence 2024. Motivated Owner!!!!!!Enjoy the convenience of being near I275 & I75, Wiregrass Mall, restaurants, entertainment, and more! A-rated schools… Sand Pine Elementary, John Long Middle, & Wiregrass Ranch High.
Financial Considerations
Price:
$554,900
HOA Fee:
375
Tax Amount:
$7528.35
Price per SqFt:
$225.29
Tax Legal Description:
THE LAKES AT NORTHWOOD PHASES 3B AND 4B PB 36 PGS 109-115 LOT 33 BLK 1 OR 5159 PG 1914 OR 9430 PG 1139
Exterior Features
Lot Size:
7259
Lot Features:
Conservation Area, Sidewalk, Paved
Waterfront:
No
Parking Spaces:
N/A
Parking:
N/A
Roof:
Shingle
Pool:
Yes
Pool Features:
Gunite, In Ground, Screen Enclosure
Interior Features
Bedrooms:
4
Bathrooms:
3
Heating:
Central, Natural Gas
Cooling:
Central Air
Appliances:
Dishwasher, Disposal, Dryer, Gas Water Heater, Microwave, Range, Refrigerator, Washer
Furnished:
No
Floor:
Ceramic Tile, Laminate
Levels:
One
Additional Features
Property Sub Type:
Single Family Residence
Style:
N/A
Year Built:
2002
Construction Type:
Block, Stucco
Garage Spaces:
Yes
Covered Spaces:
N/A
Direction Faces:
East
Pets Allowed:
Yes
Special Condition:
None
Additional Features:
Sliding Doors
Additional Features 2:
Verify with HOA.
Map
- Address1227 BIG CREEK DR
Featured Properties