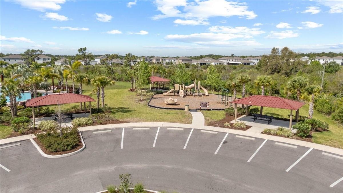
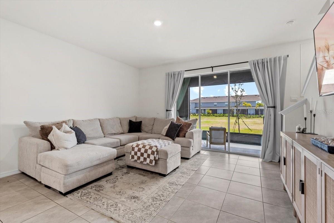
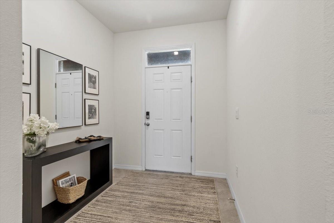
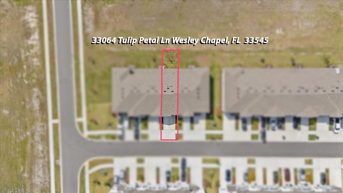
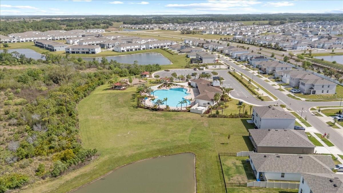
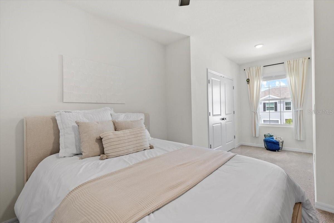
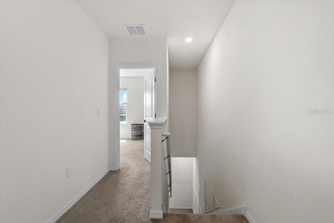
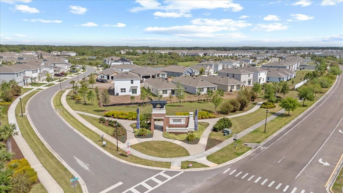
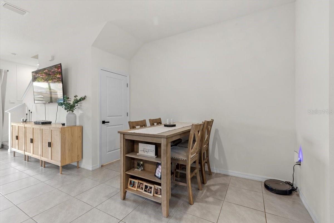
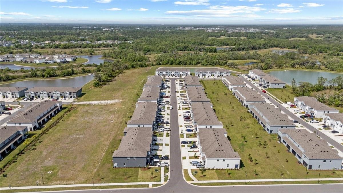
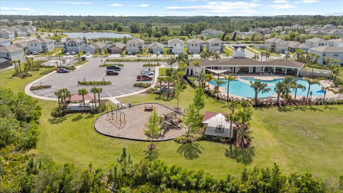
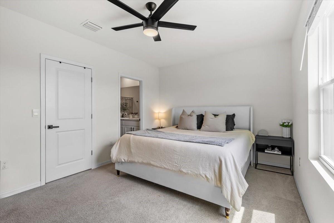
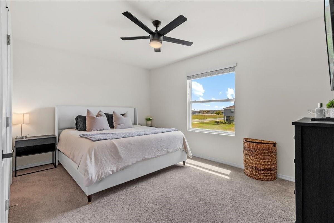
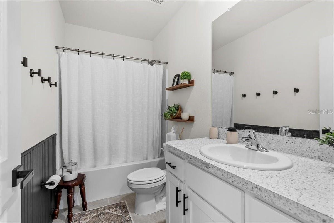
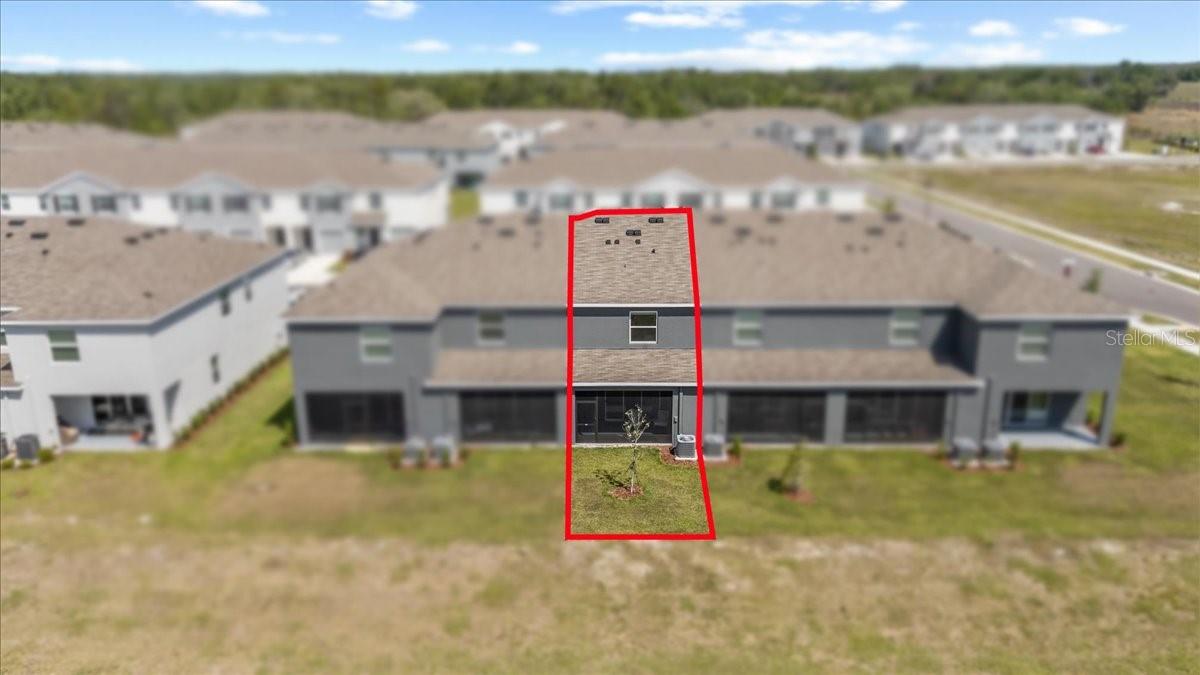
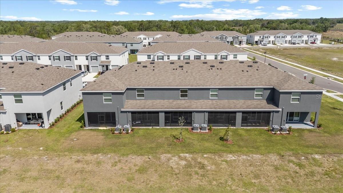
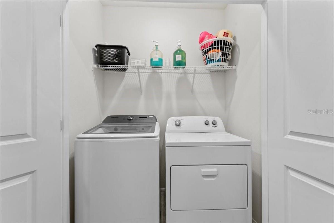
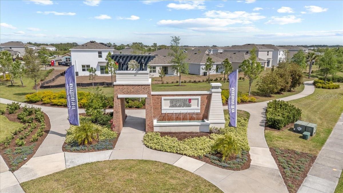
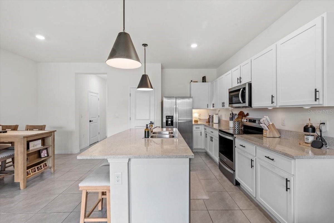
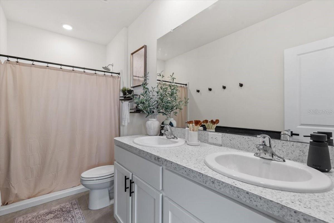
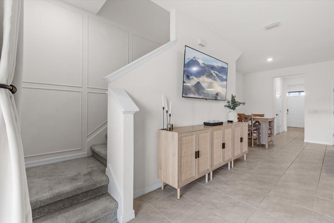
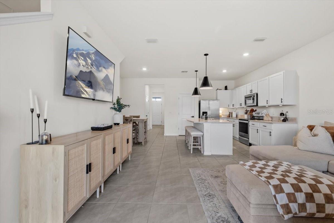
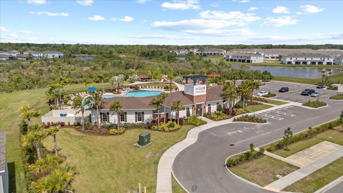
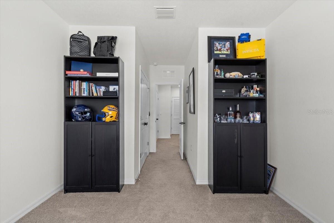
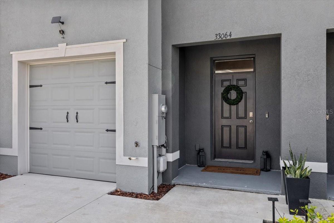
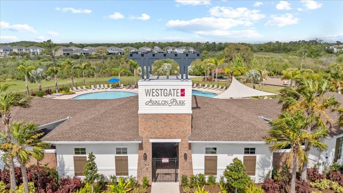
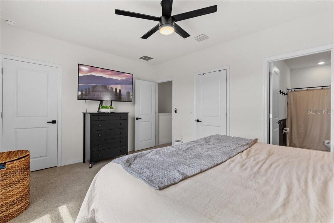
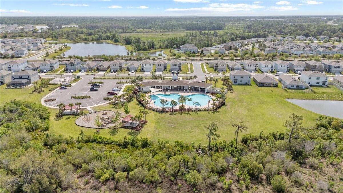
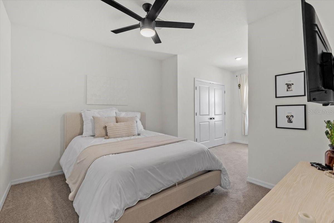
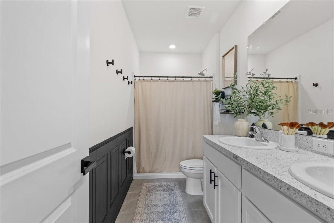
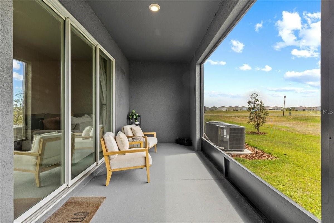
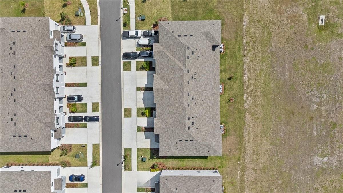
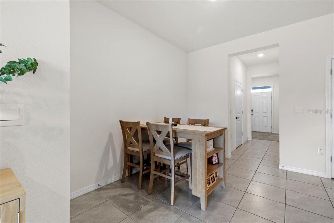
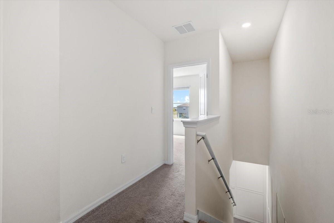
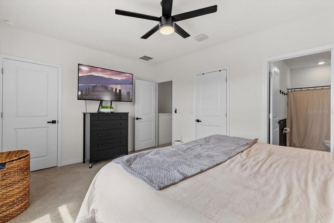
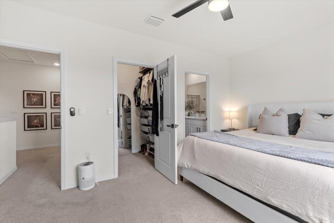
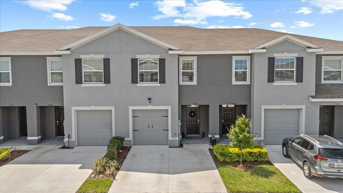
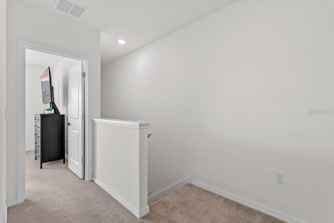
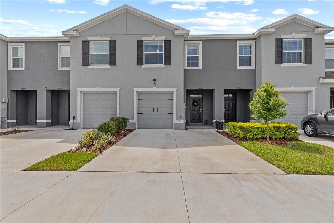
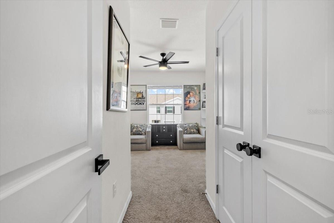
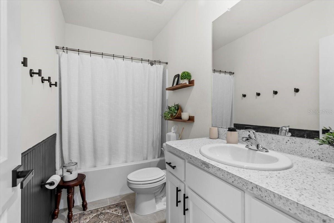
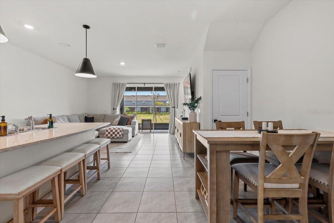
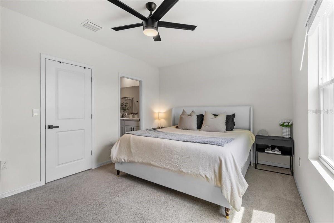
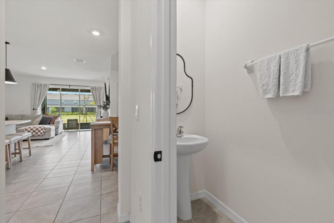
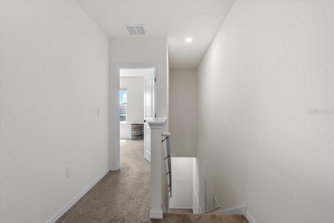
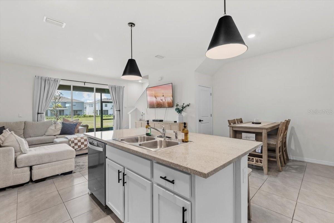
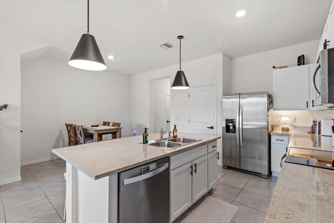
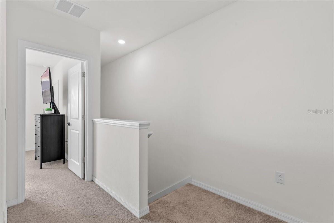
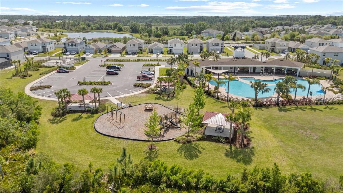
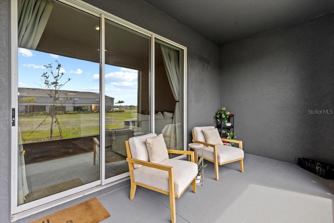
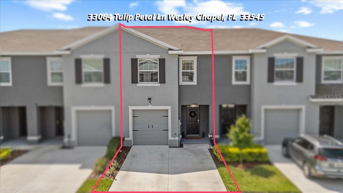
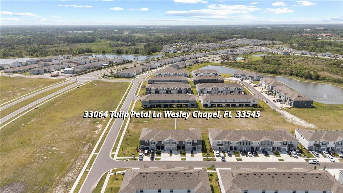
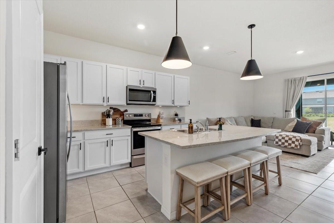
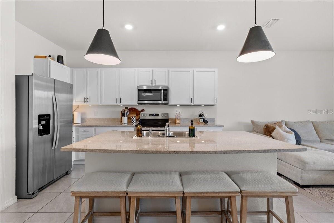
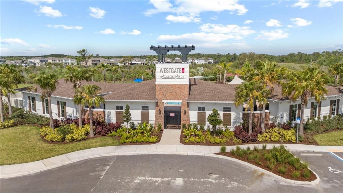
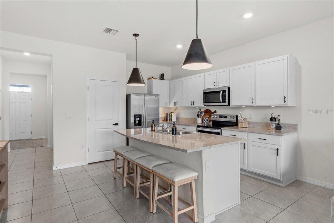
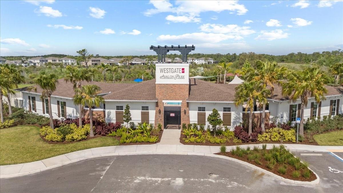
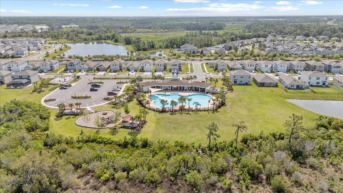
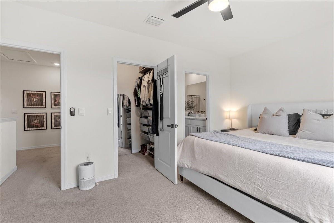
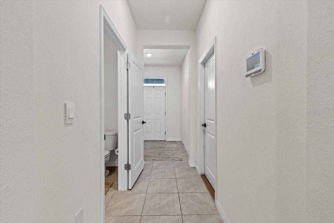
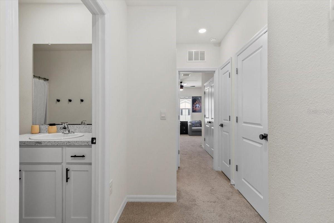
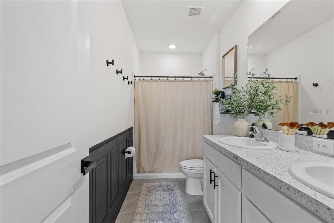
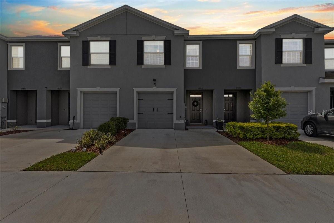
Active
33064 TULIP PETAL LN
$310,000
Features:
Property Details
Remarks
Why wait for new construction? This 2023-built townhome in Westgate at Avalon Park is move-in ready with modern finishes and upgrades. Featuring 3 beds, 2.5 baths, solid block construction, and an open-concept layout with tile flooring on the main level. Enjoy a screened-in lanai accessible through triple sliding glass doors. The gourmet kitchen offers granite countertops, stainless appliances, pantry, and island with bar seating. Upstairs, the primary suite boasts two closets and a bath with dual sinks and a tiled walk-in shower. Bedroom 2 includes a walk-in closet; Bedroom 3 features a cozy reading nook. Convenience continues with a full guest bath, laundry area (side-by-side units), epoxy-coated garage floor, custom closet, accent walls, pendant lighting, and ceiling fans throughout. HOA covers water & landscaping; builder warranties are transferable!! Residents access three community centers, including Westgate’s exclusive amenities: pool, splash pad, dog park, trails. Plus, you’re just minutes from Avalon Park Downtown’s restaurants and shops, offering a convenient and vibrant local scene. Easy access to SR-54, Wiregrass, KRATE at the Grove, Tampa Premium Outlets, hospitals, and more.
Financial Considerations
Price:
$310,000
HOA Fee:
193.54
Tax Amount:
$4816.55
Price per SqFt:
$185.3
Tax Legal Description:
AVALON PARK WEST - NORTH PHASES 2 4 5 6 AND 7 PB 90 PG 011 BLOCK 68 LOT 4
Exterior Features
Lot Size:
2000
Lot Features:
N/A
Waterfront:
No
Parking Spaces:
N/A
Parking:
N/A
Roof:
Shingle
Pool:
No
Pool Features:
N/A
Interior Features
Bedrooms:
3
Bathrooms:
3
Heating:
Electric
Cooling:
Central Air
Appliances:
Dishwasher, Disposal, Dryer, Ice Maker, Range, Refrigerator
Furnished:
No
Floor:
Carpet, Tile
Levels:
Two
Additional Features
Property Sub Type:
Townhouse
Style:
N/A
Year Built:
2023
Construction Type:
Block
Garage Spaces:
Yes
Covered Spaces:
N/A
Direction Faces:
Northeast
Pets Allowed:
No
Special Condition:
None
Additional Features:
Sidewalk, Sliding Doors, Sprinkler Metered
Additional Features 2:
Buyer's agent to verify with HOA
Map
- Address33064 TULIP PETAL LN
Featured Properties