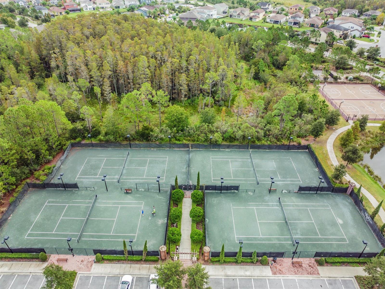
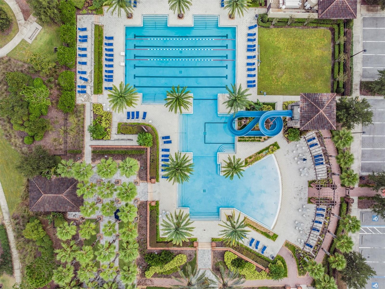
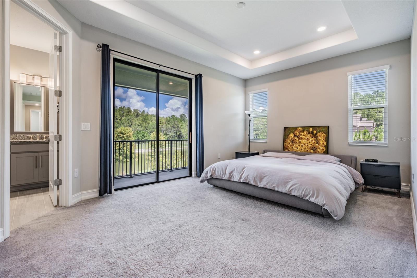
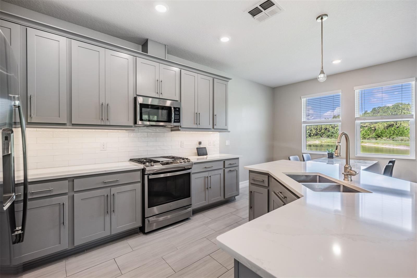
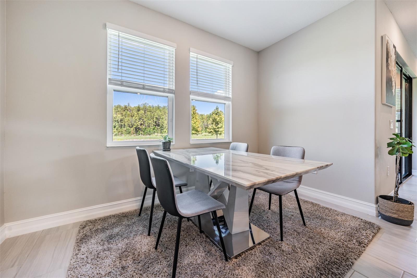
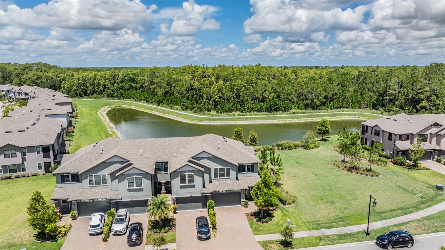
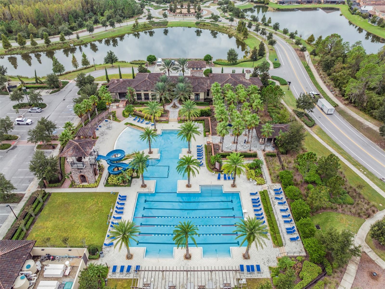
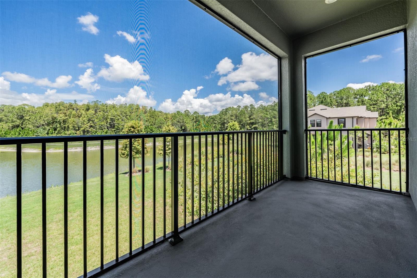
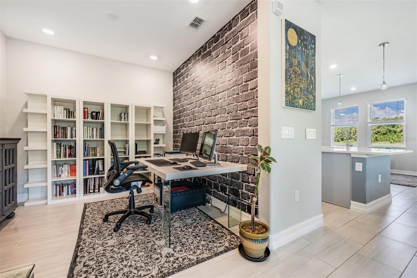
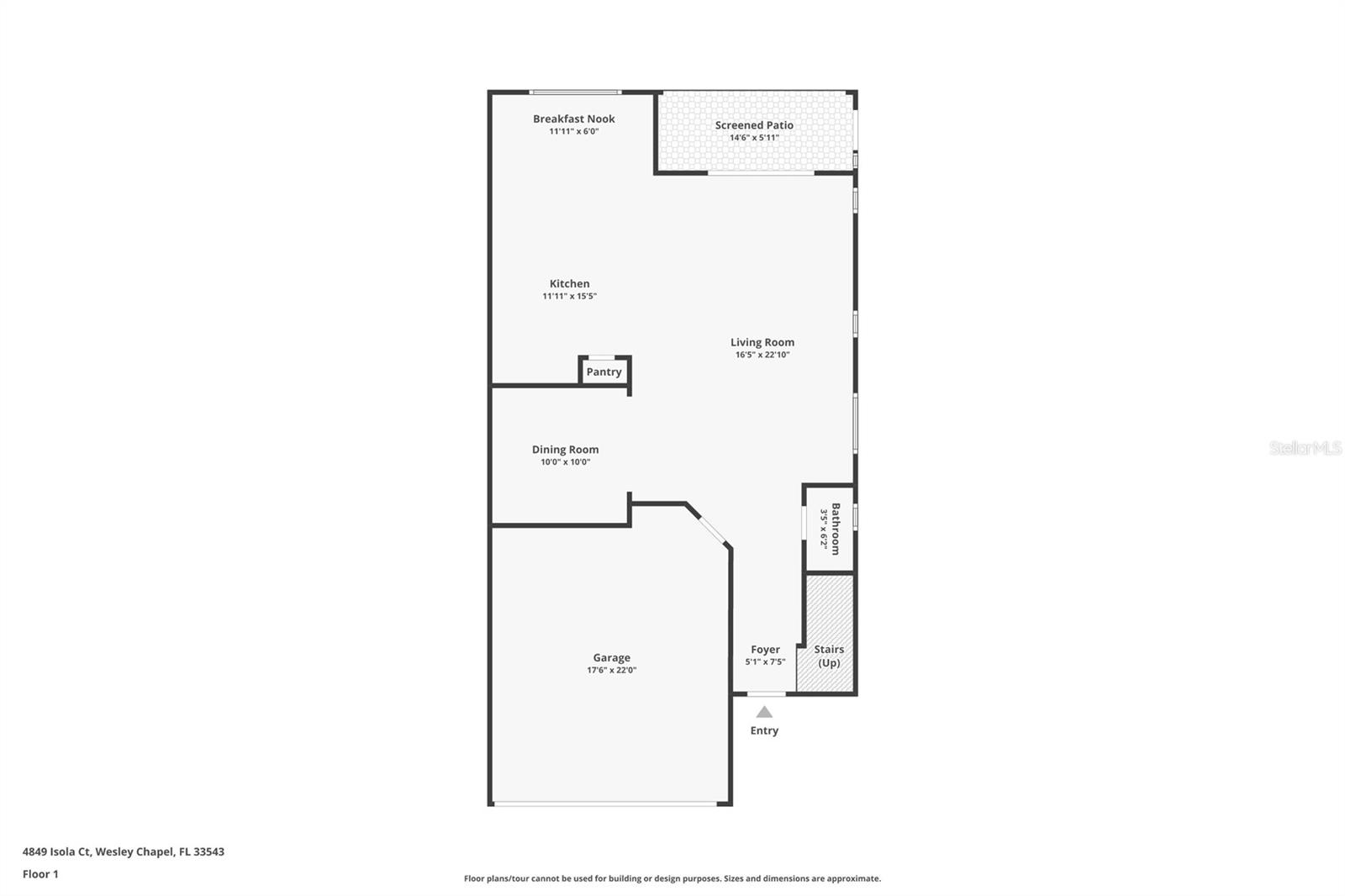
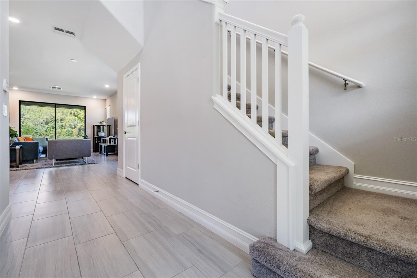
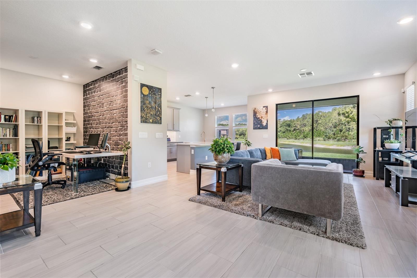
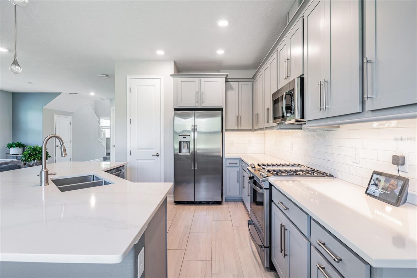
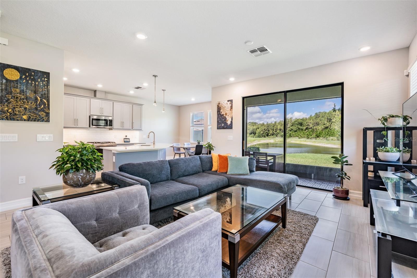
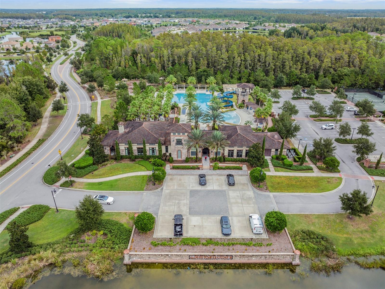
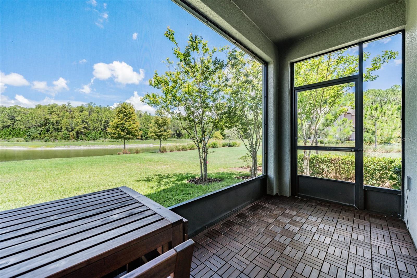
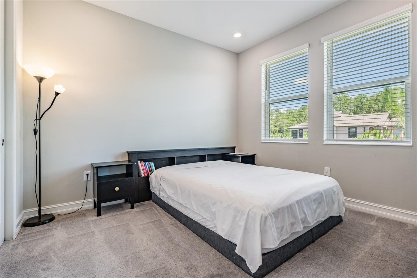
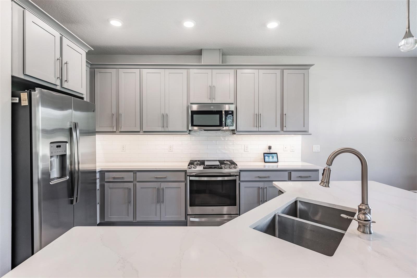
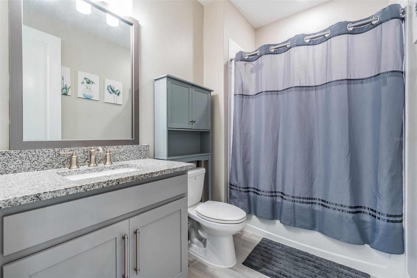
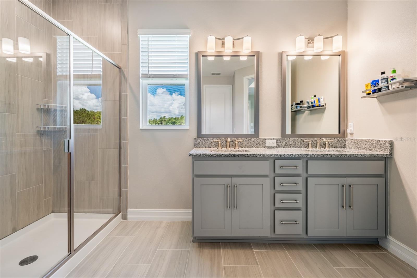
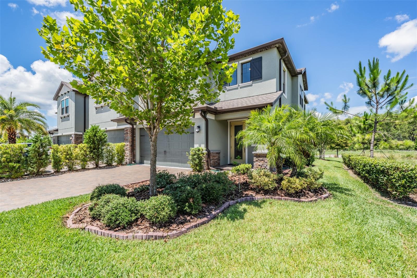
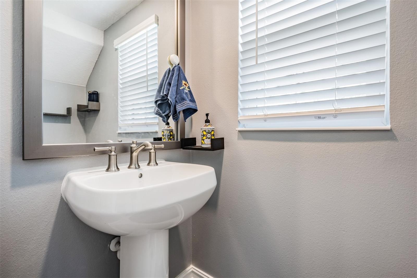
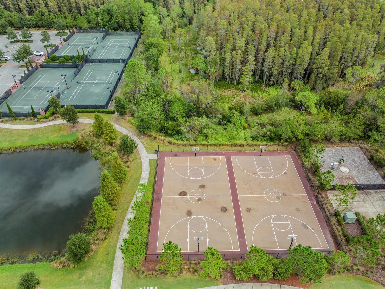
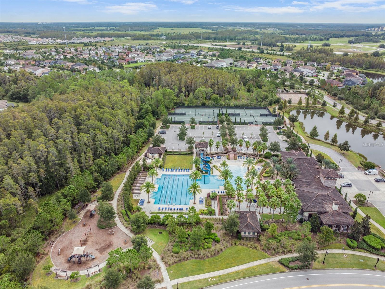
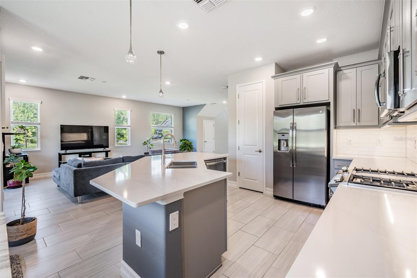
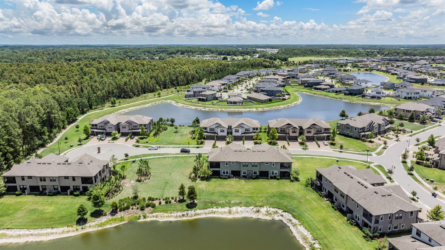
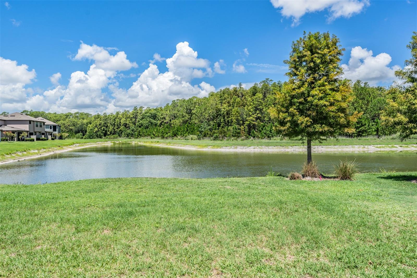
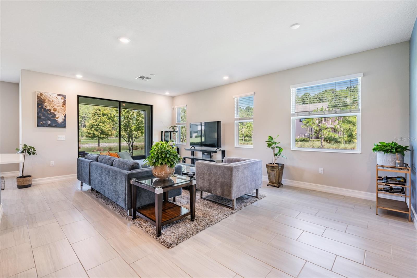
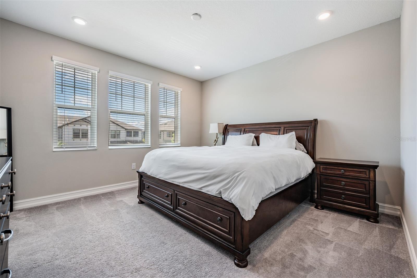
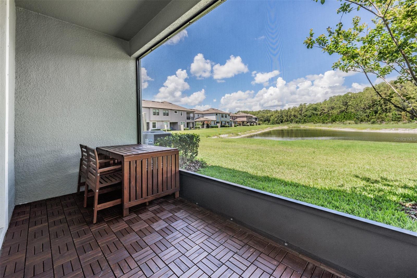
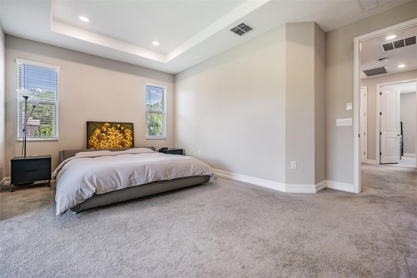
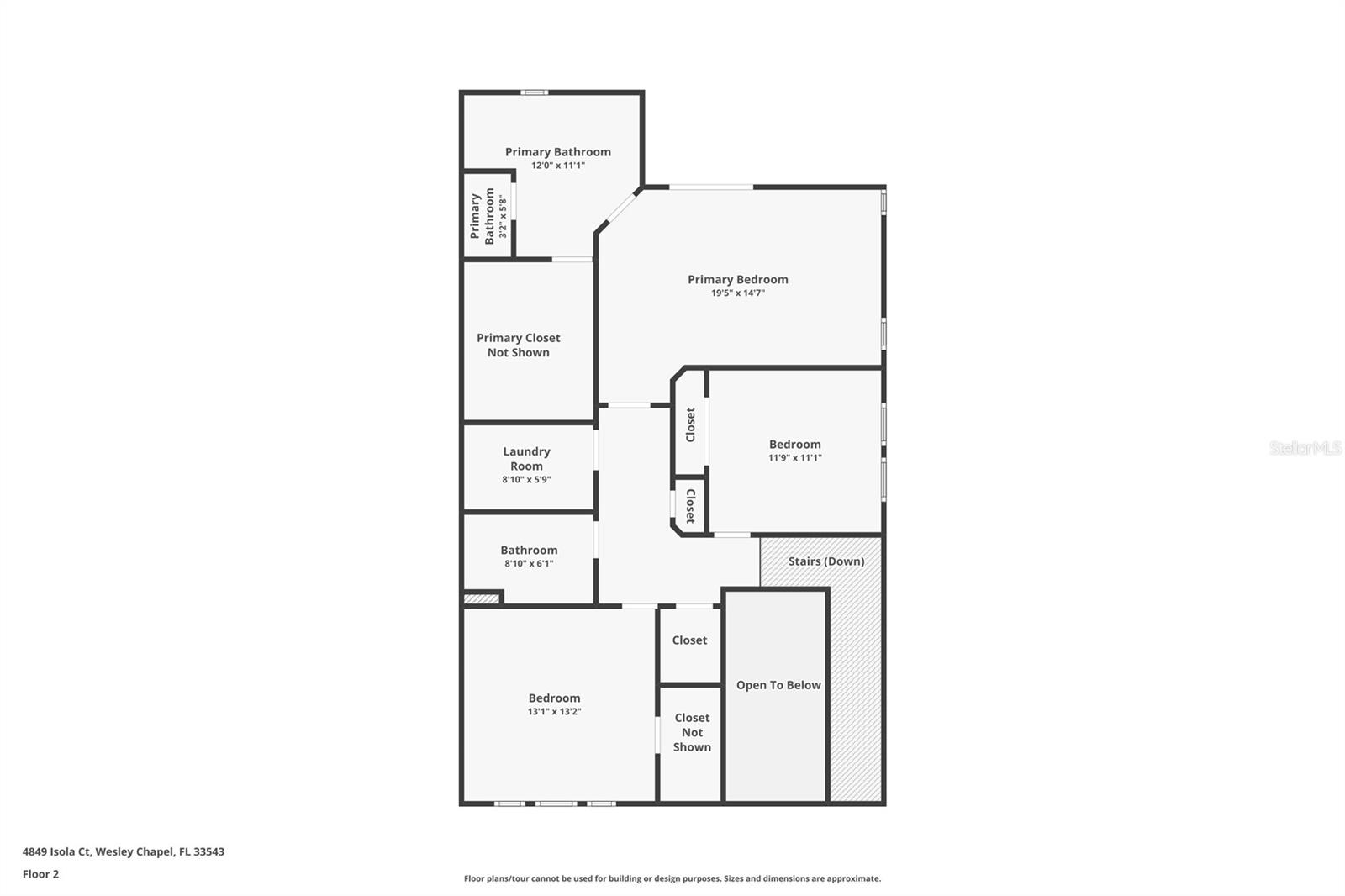
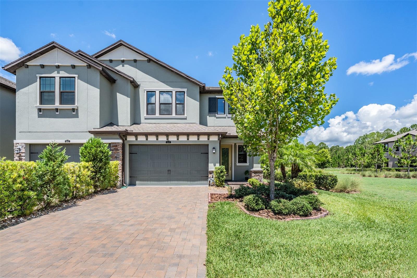
Active
4849 ISOLA CT
$459,000
Features:
Property Details
Remarks
Experience the best of resort-style living in this meticulously maintained, upscale townhome located in the highly desirable Estancia community of Wesley Chapel. This stunning end-unit residence is perfectly positioned on a quiet street that ends in a cul-de-sac next to a scenic open lot offering enhanced privacy with no immediate neighbor. With 2,047 sq ft of beautifully designed living space, this home features 3 bedrooms, 2.5 bathrooms, a flexible den/flex space, and a 2-car garage. From the moment you step inside, you’ll be impressed by the gorgeous 12x24 tile flooring that flows seamlessly throughout the entire first floor. The gourmet kitchen overlooks the spacious living room and is ideal for both entertaining and everyday living. Enjoy 42” upper cabinets with crown molding and light rail, soft-close drawers, elegant quartz countertops, a stylish tile backsplash, and stainless-steel appliances, including a gas range. The large center island with breakfast bar and walk-in pantry complete this chef-inspired space. The living room (15x10) features sliding glass doors that open onto a screened, covered lanai, where you can unwind while taking in tranquil views of the pond and conservation area. The first floor also includes a versatile den/flex space and a convenient powder room. Upstairs, you’ll find all three bedrooms, a full bath, and a dedicated laundry room. The spacious owner’s retreat (18x12) offers a tray ceiling, a private screened balcony with panoramic water and conservation views, a large walk-in closet, and a luxurious ensuite bathroom with dual vanities and a walk-in shower. Additional highlights include high ceilings, 8’ doors, LED recessed lighting throughout, a tankless water heater, and a brick-paved driveway—all on a premium $32K homesite. Estancia offers exceptional amenities, including a clubhouse, fitness center, two resort-style pools, playground, dog park, and courts for basketball, tennis, and pickleball, as well as miles of nature trails. CDD fees are included in property taxes. This is a truly magnificent home offering a rare combination of luxury, privacy, and lifestyle. Don’t miss your chance—schedule your private tour today!
Financial Considerations
Price:
$459,000
HOA Fee:
246.28
Tax Amount:
$6532.59
Price per SqFt:
$224.23
Tax Legal Description:
ESTANCIA PHASE 4 PB 77 PG 032 BLOCK 108 LOT 4
Exterior Features
Lot Size:
3648
Lot Features:
Conservation Area, Cul-De-Sac, Sidewalk
Waterfront:
No
Parking Spaces:
N/A
Parking:
Driveway, Garage Door Opener
Roof:
Shingle
Pool:
No
Pool Features:
N/A
Interior Features
Bedrooms:
3
Bathrooms:
3
Heating:
Central
Cooling:
Central Air
Appliances:
Dishwasher, Disposal, Dryer, Gas Water Heater, Microwave, Range, Refrigerator, Tankless Water Heater, Washer
Furnished:
Yes
Floor:
Carpet, Tile
Levels:
Two
Additional Features
Property Sub Type:
Townhouse
Style:
N/A
Year Built:
2020
Construction Type:
Block, Stucco
Garage Spaces:
Yes
Covered Spaces:
N/A
Direction Faces:
East
Pets Allowed:
No
Special Condition:
None
Additional Features:
Balcony, Hurricane Shutters, Rain Gutters, Sidewalk, Sliding Doors
Additional Features 2:
Contact HOA For More Information on Lease Restrictions.
Map
- Address4849 ISOLA CT
Featured Properties