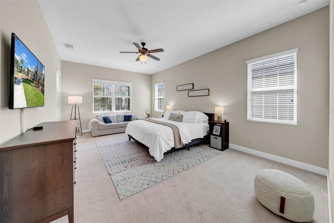
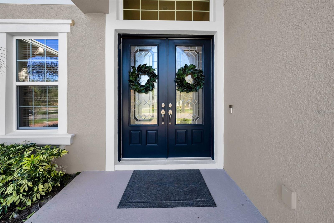
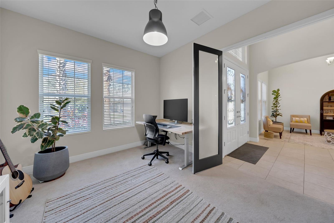
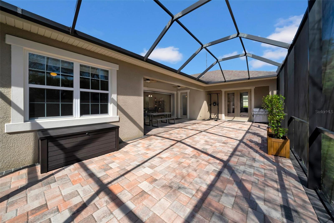
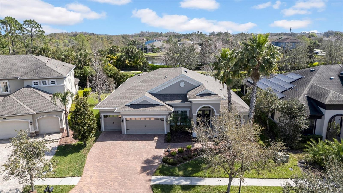
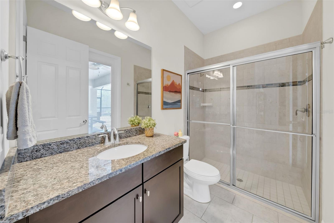
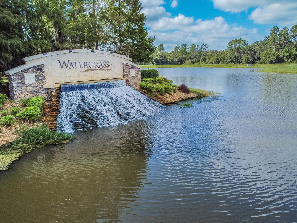
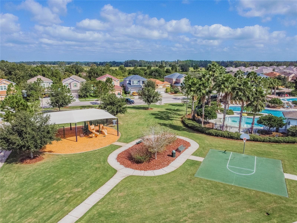
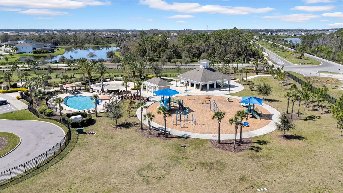
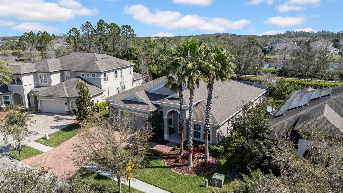
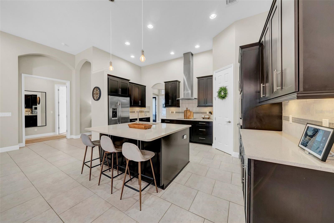
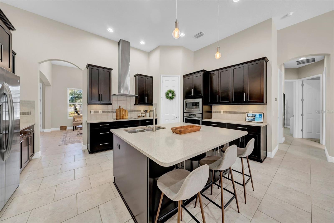
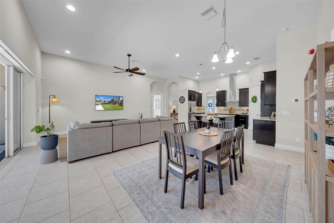
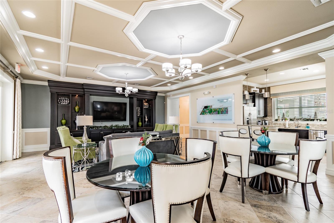
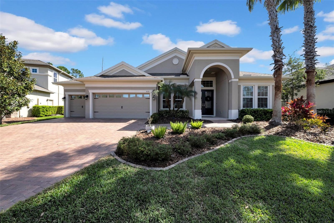
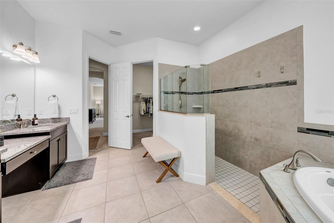
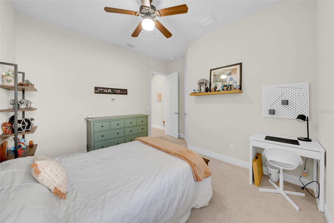
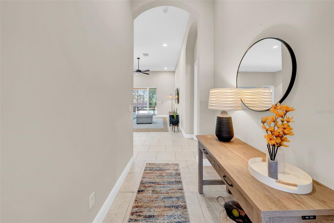
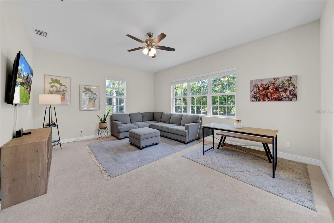
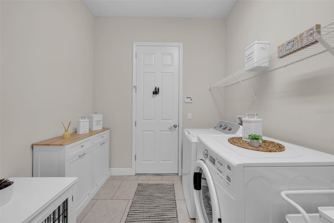
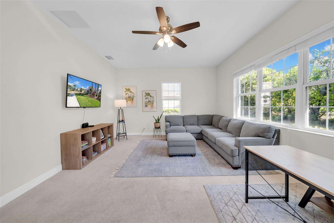
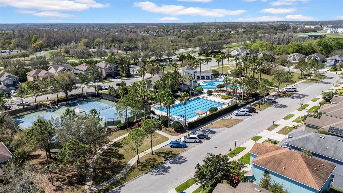
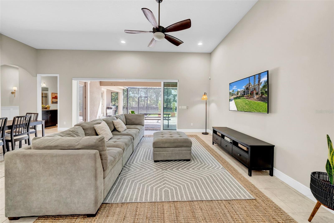
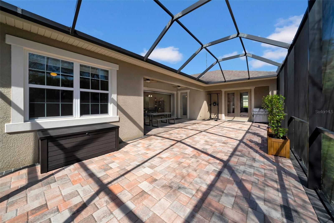
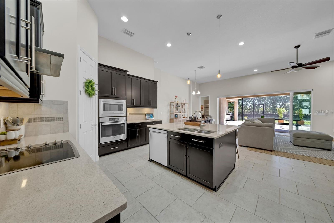
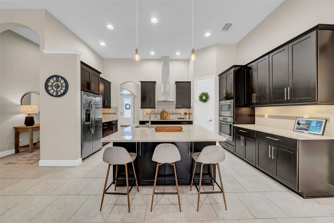
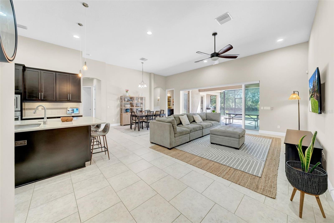
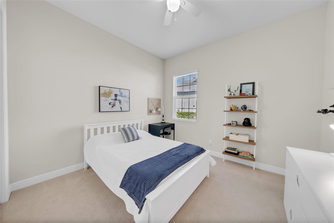
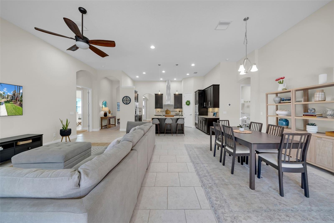
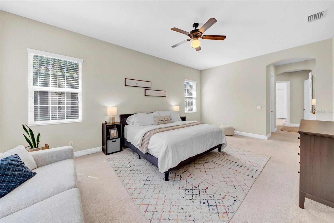
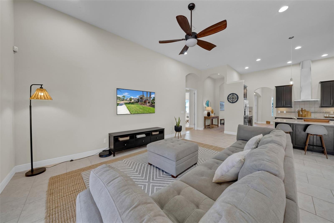
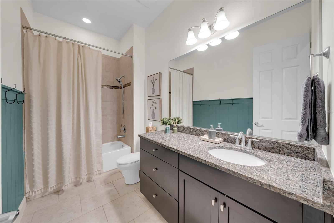
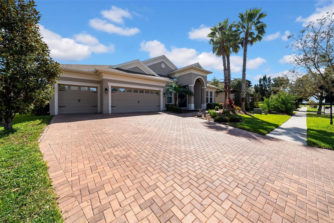
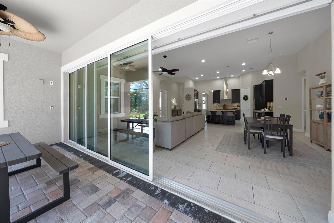
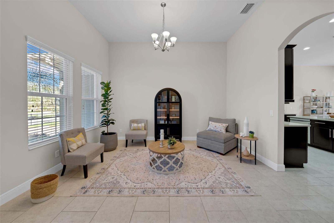
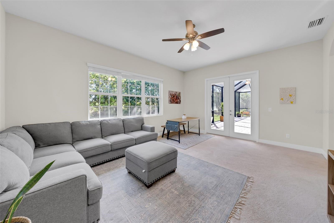
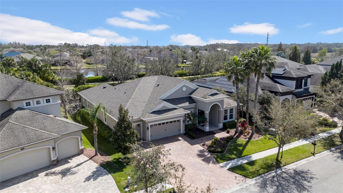
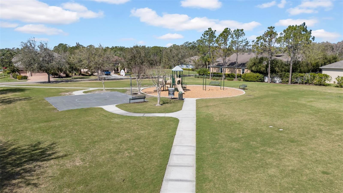
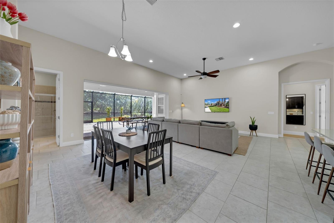
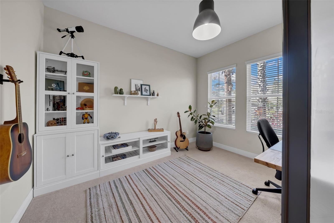
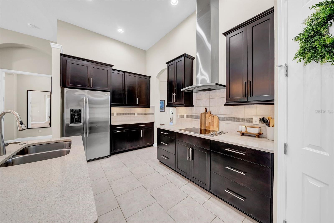
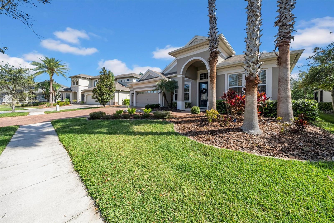
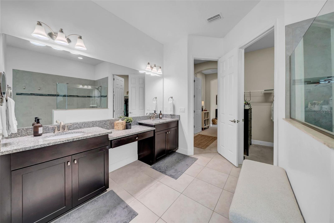
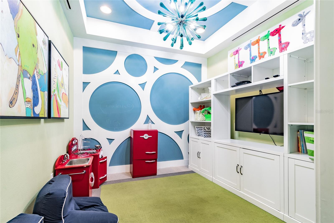
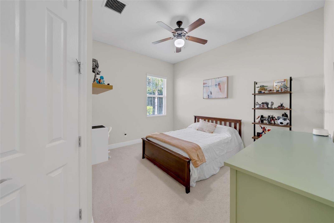
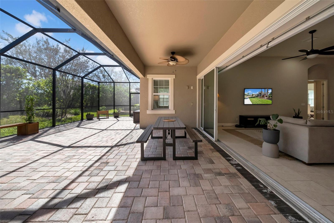
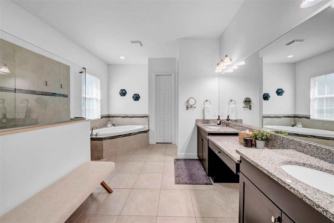
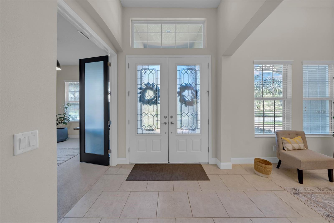
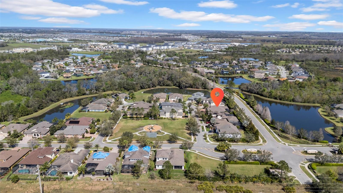
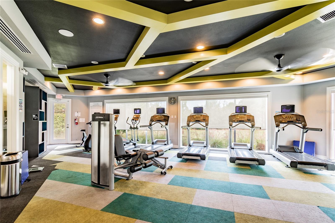
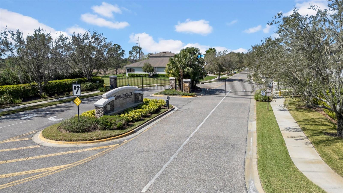
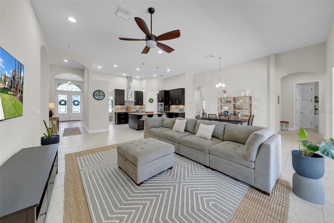
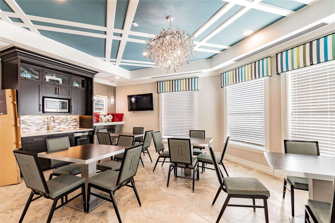
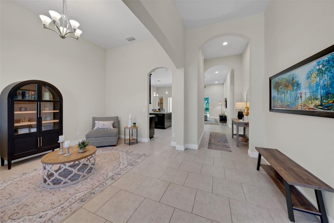
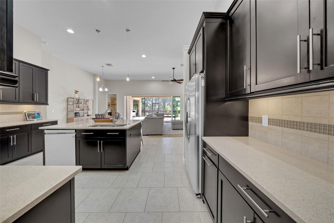
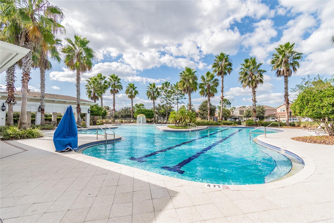
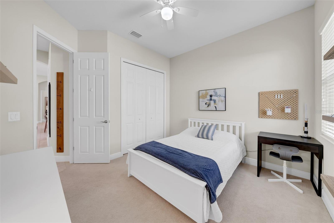
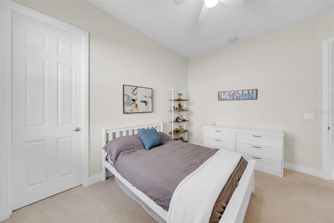
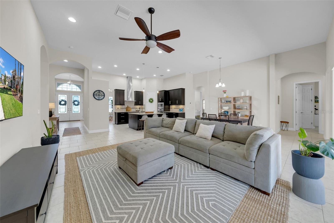
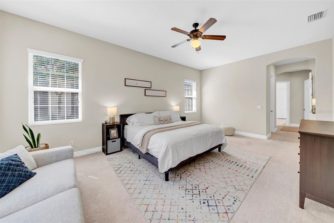
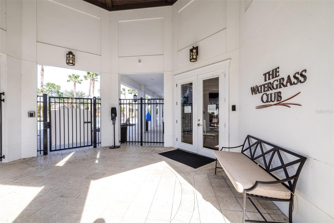
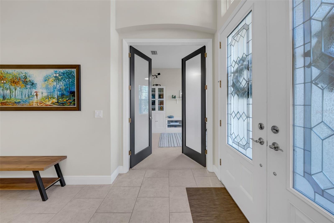
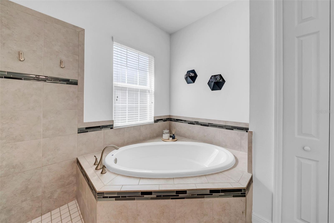
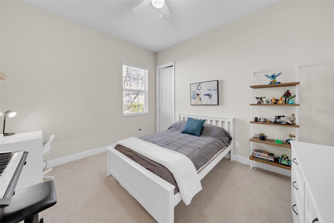
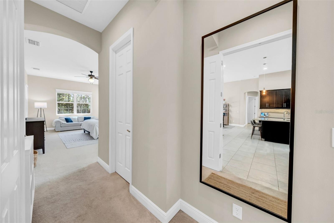
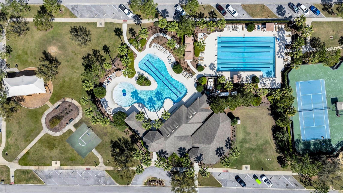
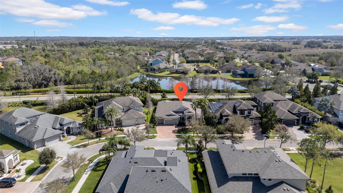
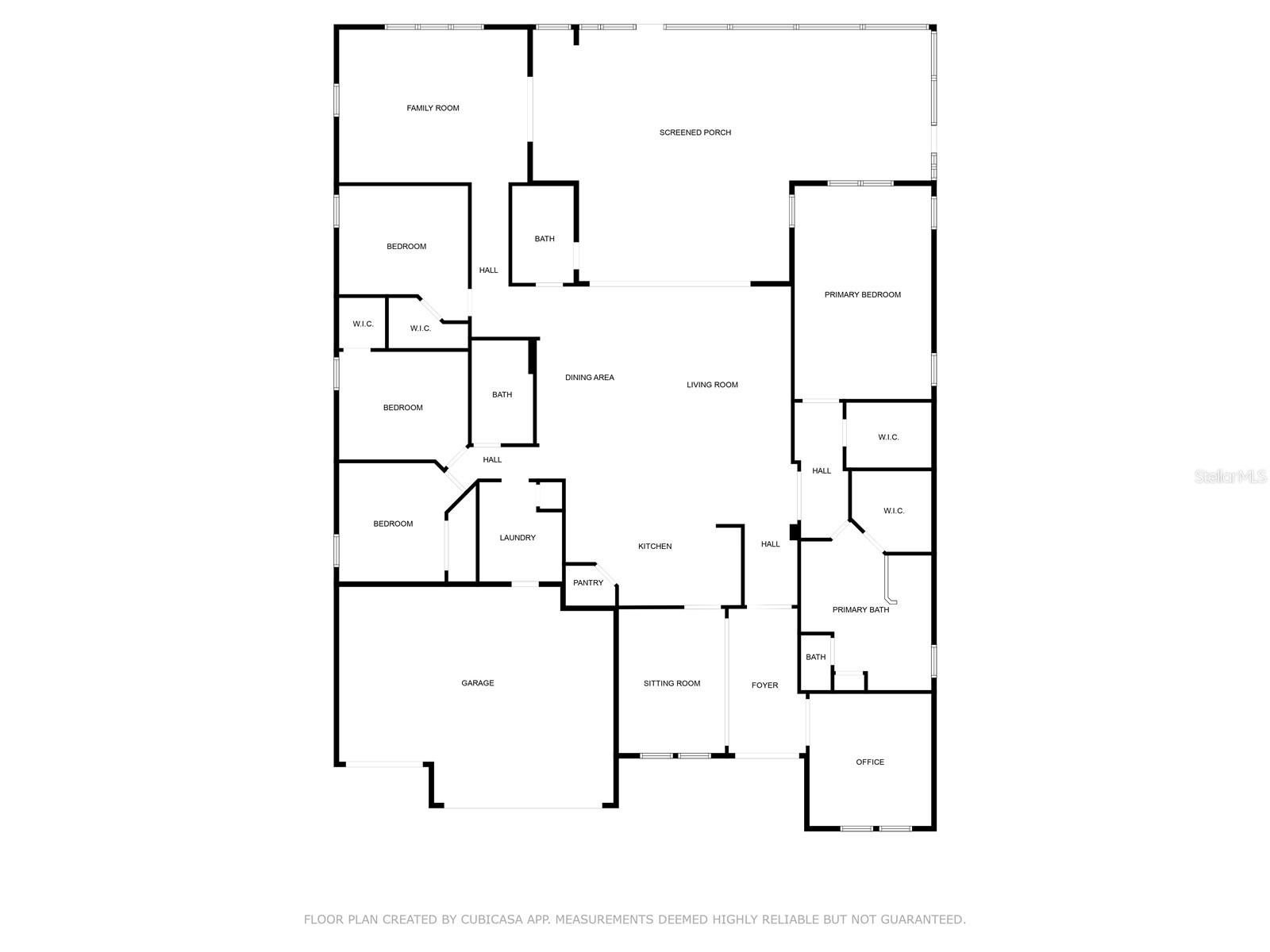
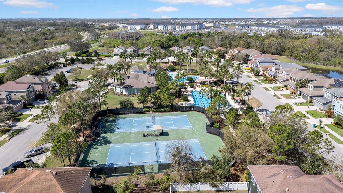
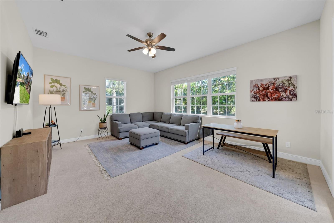
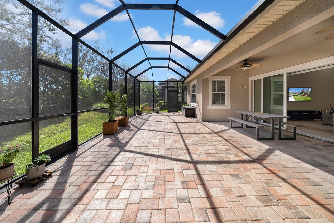
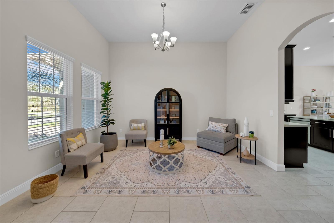
Active
7133 HATPIN LOOP
$699,900
Features:
Property Details
Remarks
Welcome to this stunning Key Largo floor plan by Homes By WestBay, nestled in the exclusive gated Summerglade community of Watergrass! This home has been immaculately maintained and thoughtfully designed with modern touches throughout. Step inside and be greeted by soaring ceilings and an open split floor plan that flows effortlessly. At the front of the home, you'll find an enclosed office, perfect for remote work or a quiet retreat. The heart of the home is the gourmet kitchen, complete with premium finishes and an open layout that makes it the perfect space for entertaining. The huge primary suite is a true sanctuary, featuring double closets, a spa-like walk-in shower, and a relaxing garden tub. Three additional bedrooms and two additional full bathrooms provide plenty of space for family and guests. At the back of the home, a massive bonus room offers even more flexibility, with direct access to the extended screened-in paver patio. For the ultimate indoor/outdoor living experience, a pocket door at the back of the living space opens up to seamlessly connect the indoor space with the expansive patio—perfect for enjoying Florida’s beautiful weather year-round. With mature landscaping, a spacious 3-car garage, and an unbeatable location, this home offers both elegance and comfort. Don’t miss your chance to own this exceptional home in Watergrass—schedule your showing today!
Financial Considerations
Price:
$699,900
HOA Fee:
163.95
Tax Amount:
$10819
Price per SqFt:
$220.93
Tax Legal Description:
WATERGRASS PARCEL B-1
Exterior Features
Lot Size:
9000
Lot Features:
Landscaped, Sidewalk
Waterfront:
No
Parking Spaces:
N/A
Parking:
Driveway, Garage Door Opener
Roof:
Shingle
Pool:
No
Pool Features:
N/A
Interior Features
Bedrooms:
4
Bathrooms:
3
Heating:
Central
Cooling:
Central Air
Appliances:
Built-In Oven, Cooktop, Dishwasher, Disposal, Dryer, Electric Water Heater, Microwave, Refrigerator, Washer, Water Softener
Furnished:
Yes
Floor:
Carpet, Ceramic Tile
Levels:
One
Additional Features
Property Sub Type:
Single Family Residence
Style:
N/A
Year Built:
2015
Construction Type:
Block, Stucco
Garage Spaces:
Yes
Covered Spaces:
N/A
Direction Faces:
West
Pets Allowed:
Yes
Special Condition:
None
Additional Features:
Irrigation System, Lighting, Private Mailbox, Rain Gutters, Sidewalk, Sliding Doors, Sprinkler Metered
Additional Features 2:
Buyer and buyer's agent to confirm additional lease restrictions with HOA.
Map
- Address7133 HATPIN LOOP
Featured Properties