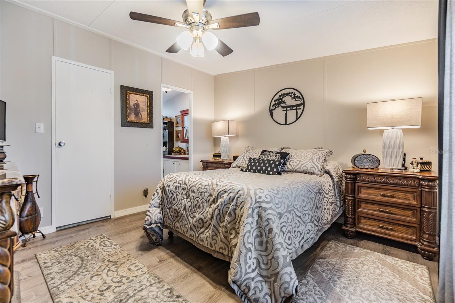
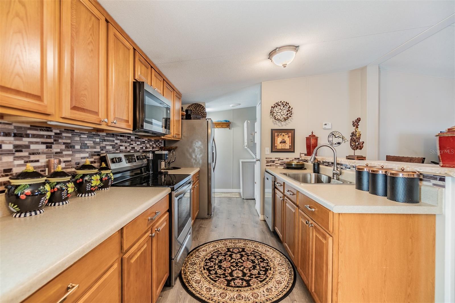
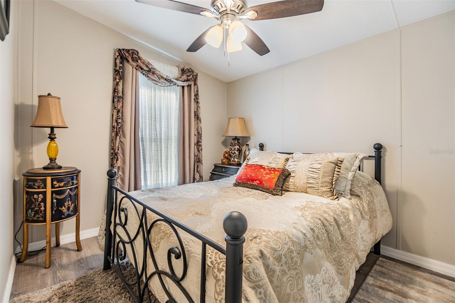

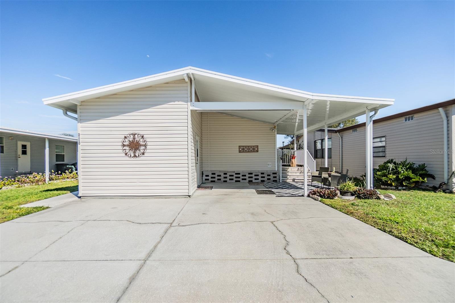

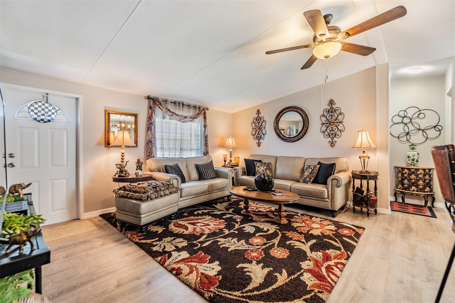
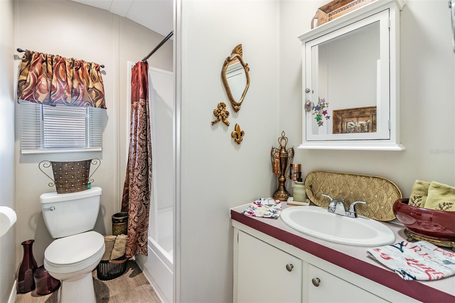

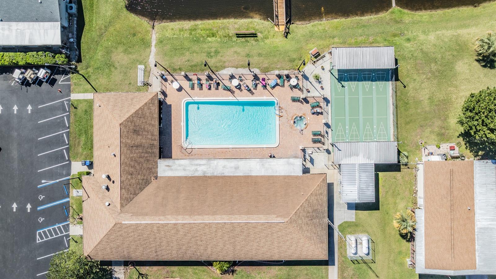
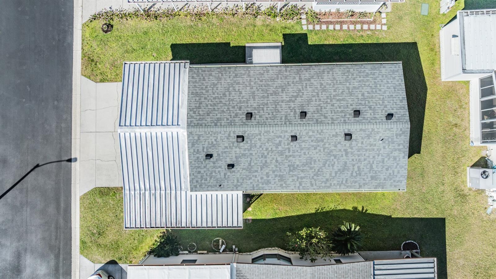
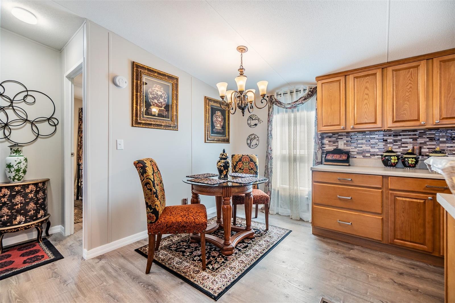
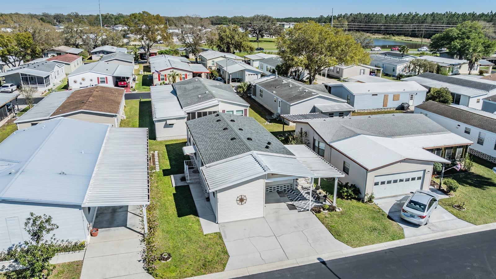

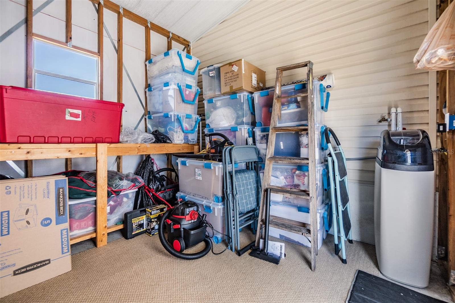

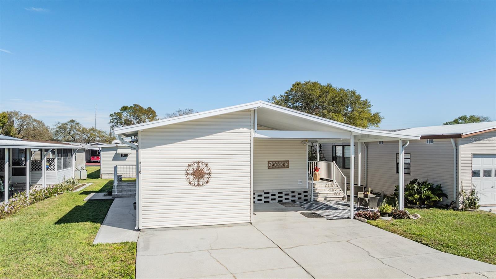
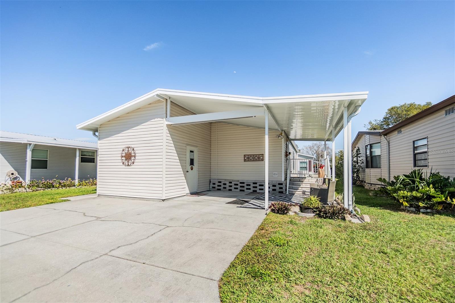


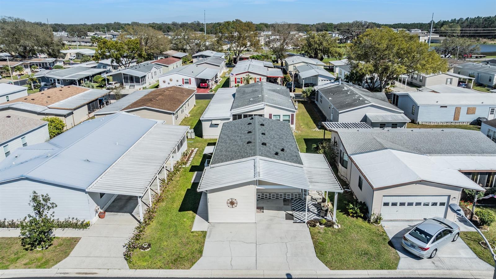
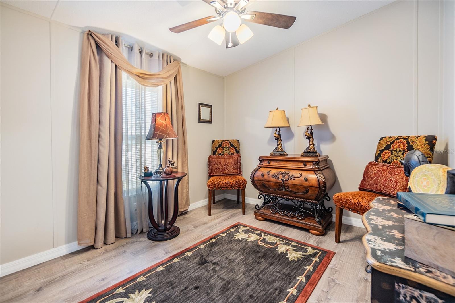

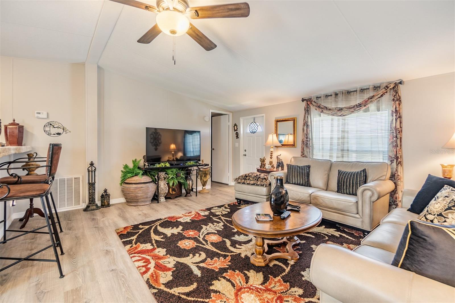


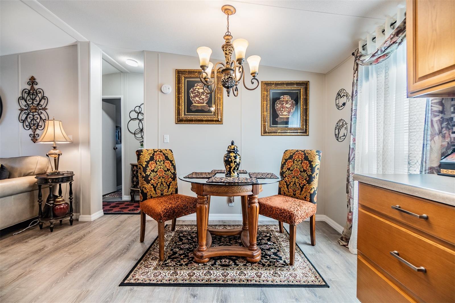


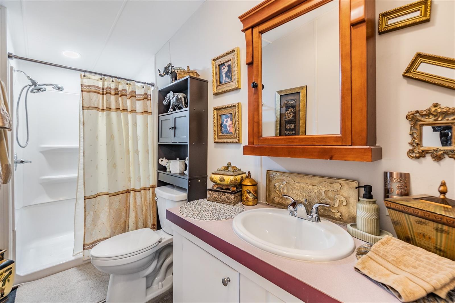
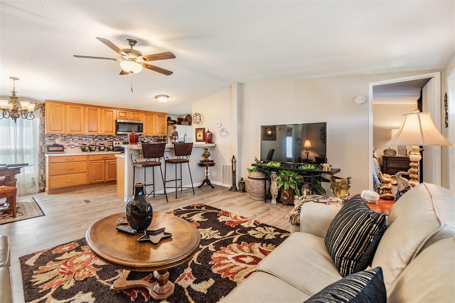
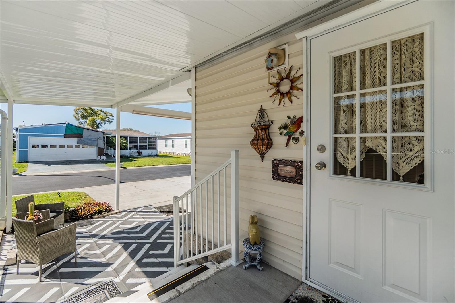
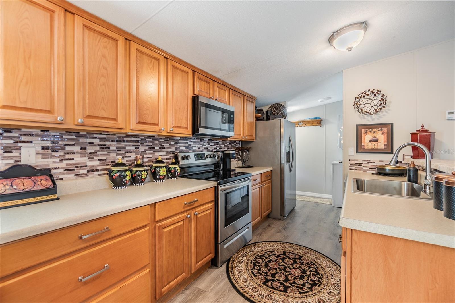
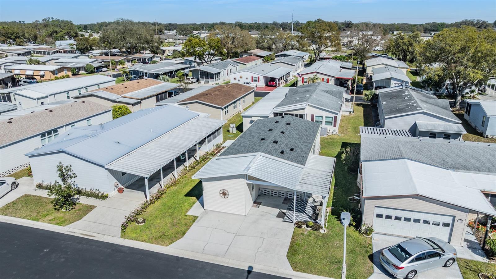


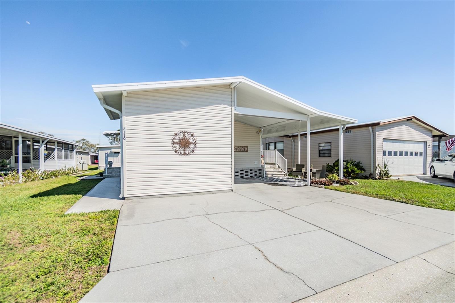

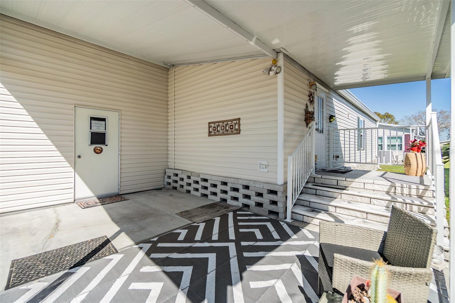

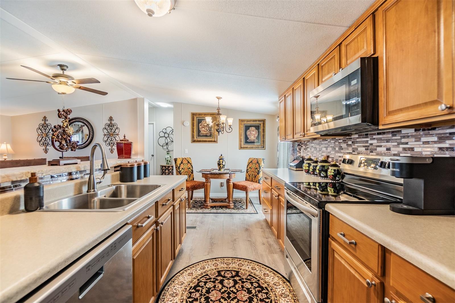
Active
3110 MOSS HILL ST
$207,400
Features:
Property Details
Remarks
Welcome to TIMBER LAKES ESTATES an all age community where you own your land. This 3/2 beautiful, well maintained home was tastefully remodeled in 2020 to included: new roof, new AC, water tank, new double pane, low-E windows, exterior doors, laminate flooring, pest barrier, and a new enlarged landing at front door with roof coverage. Nothing to do here but MOVE RIGHT IN! The kitchen features stainless steel appliances, new wood cabinetry, countertops, and designer backsplash. This home has a whole home water softener. Fresh paint through out. The very reasonable monthly fee includes water, exterior maintenance of lawn, 2 clubhouses with pools and a lake stocked with fish. The community holds many social events including bingo, line dancing and many more. Conveniently located near Publix, Home Depot and the newly opened State Rd 56 leading to Wiregrass Mall, Costco and the outlet mall.
Financial Considerations
Price:
$207,400
HOA Fee:
0
Tax Amount:
$318.6
Price per SqFt:
$216.04
Tax Legal Description:
TIMBER LAKE ESTATES A CONDOMINIUM PHASE IV CB 2 PGS 37 & 38 LOT 435 LESS THE NORTH 4 FT THEREOF & COMMON ELEMENTS
Exterior Features
Lot Size:
3759
Lot Features:
N/A
Waterfront:
No
Parking Spaces:
N/A
Parking:
N/A
Roof:
Shingle
Pool:
No
Pool Features:
N/A
Interior Features
Bedrooms:
3
Bathrooms:
2
Heating:
Central
Cooling:
Central Air
Appliances:
Dishwasher, Dryer, Electric Water Heater, Microwave, Range, Washer, Water Softener
Furnished:
Yes
Floor:
Laminate
Levels:
One
Additional Features
Property Sub Type:
Manufactured Home
Style:
N/A
Year Built:
2001
Construction Type:
Vinyl Siding
Garage Spaces:
No
Covered Spaces:
N/A
Direction Faces:
East
Pets Allowed:
Yes
Special Condition:
None
Additional Features:
Awning(s), Rain Gutters, Storage
Additional Features 2:
Tenant must apply for approval at the Timber Lake Estates office located at Clubhouse 1
Map
- Address3110 MOSS HILL ST
Featured Properties