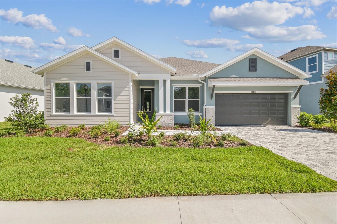

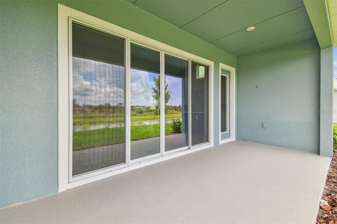
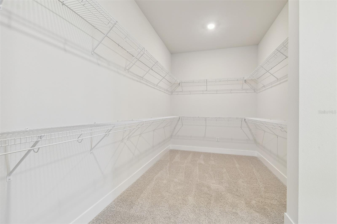
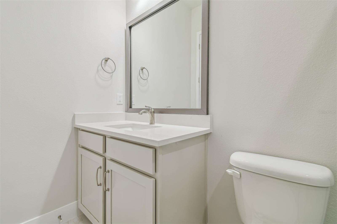

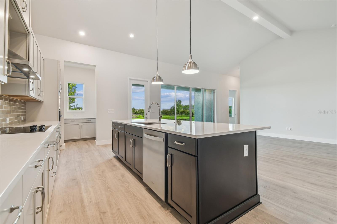
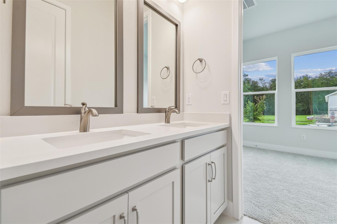
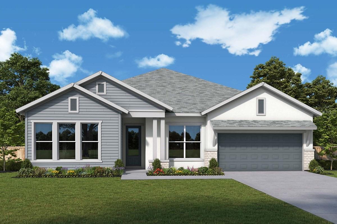
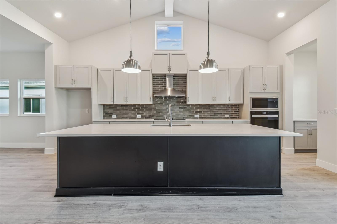
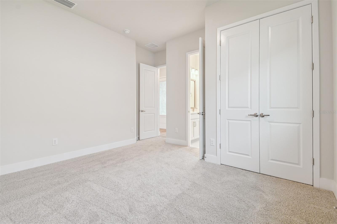

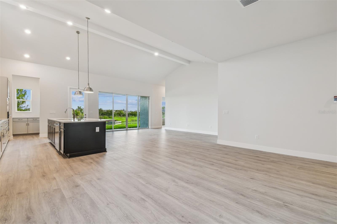

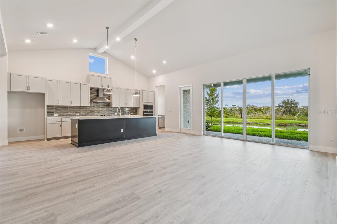
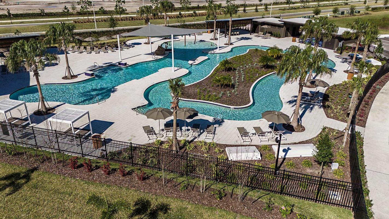
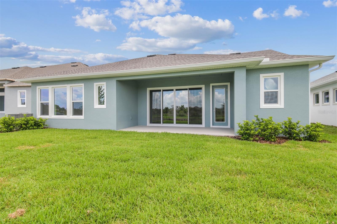
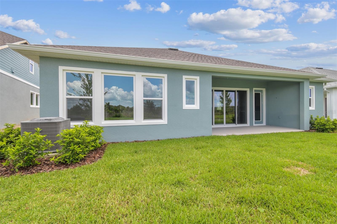
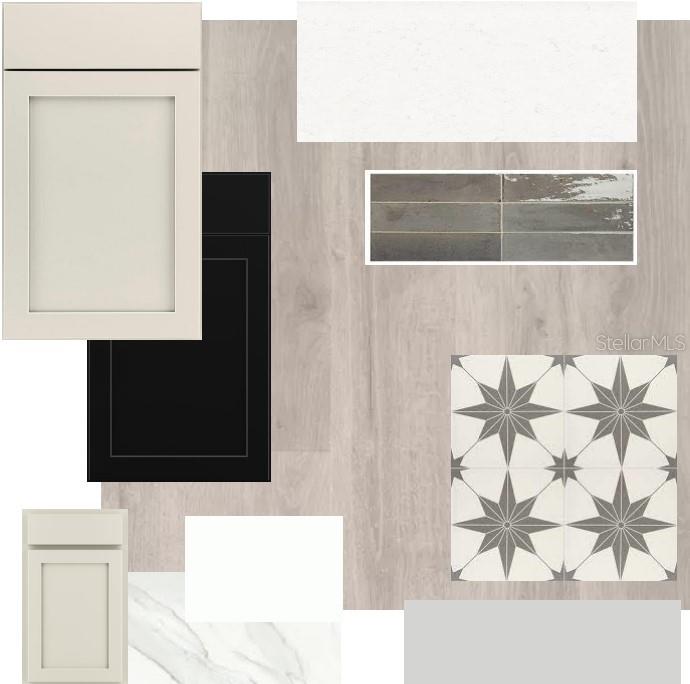
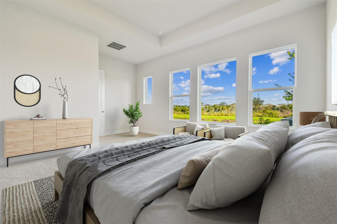
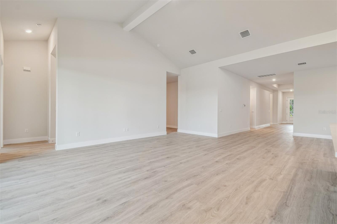

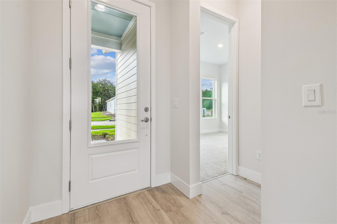

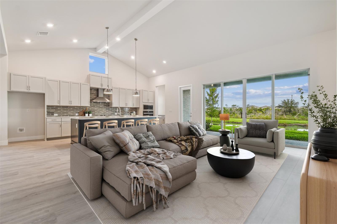
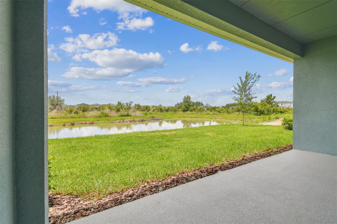
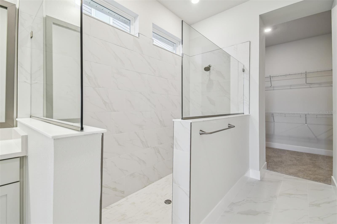

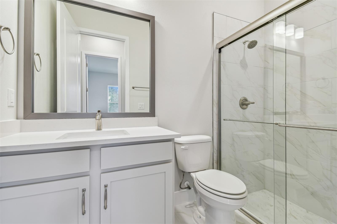




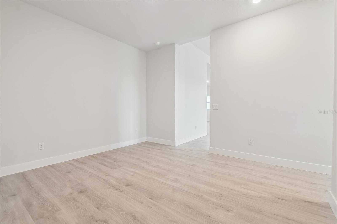
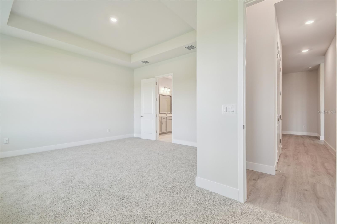


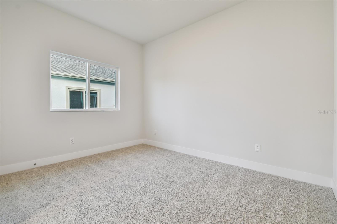
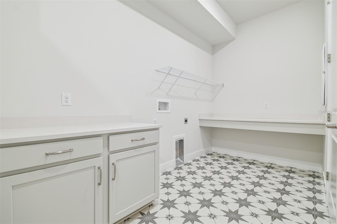
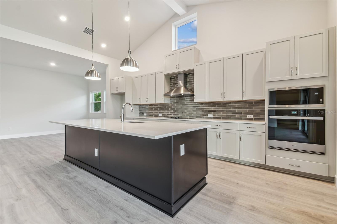
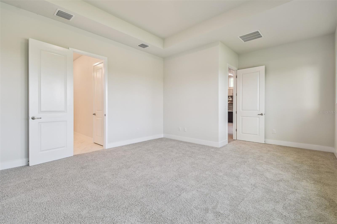
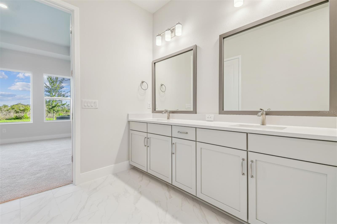
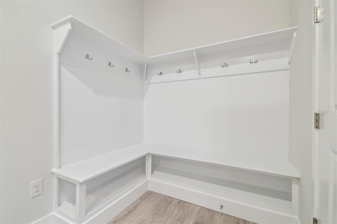

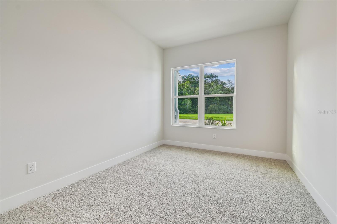
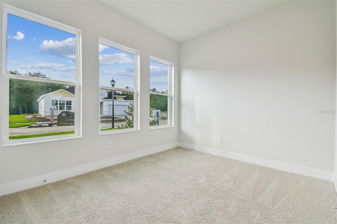






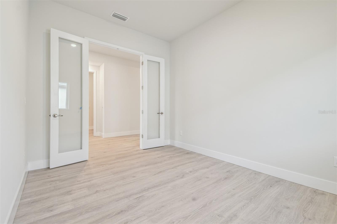
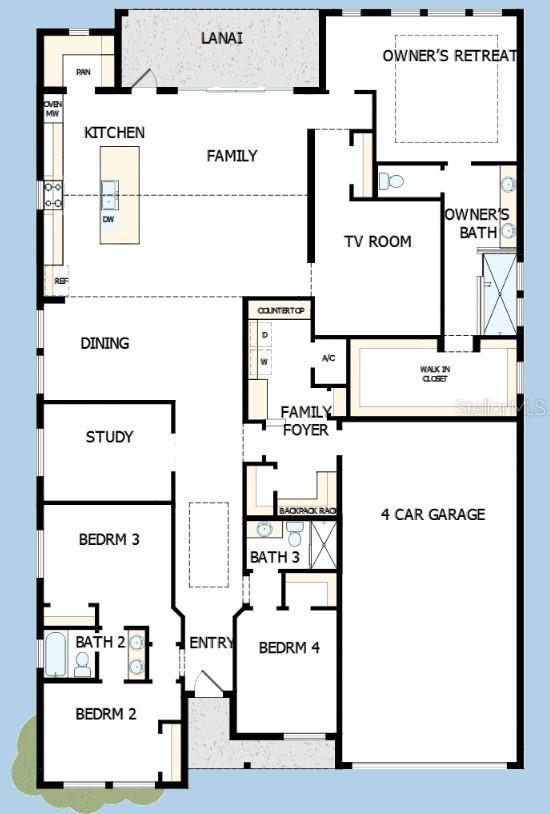
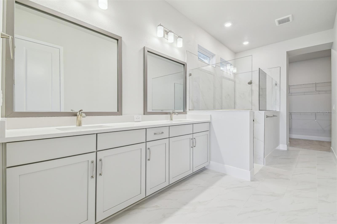

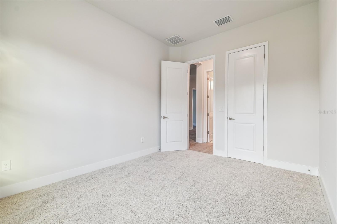
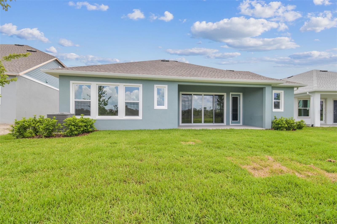

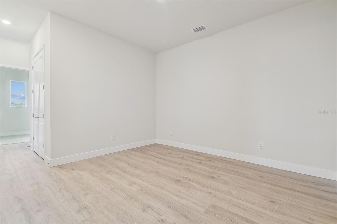


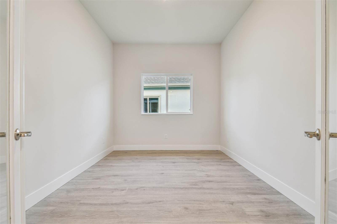

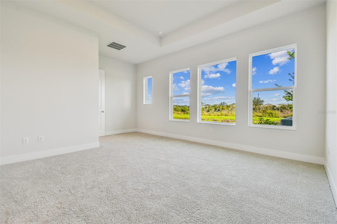
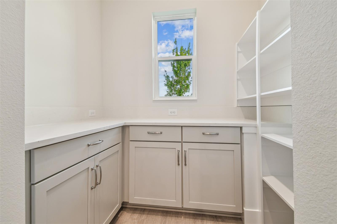
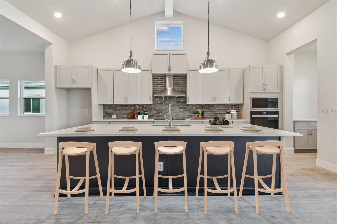
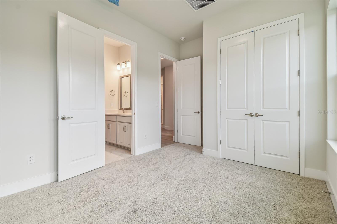
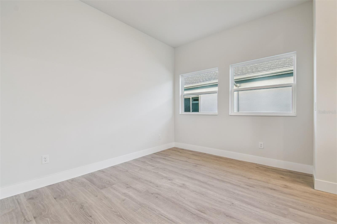





Sold
31430 HAYMAN LOOP
$699,990
Features:
Property Details
Remarks
One or more photo(s) has been virtually staged. Welcome to The Colston by David Weekley Homes, an exquisite home nestled in the highly sought-after Chapel Crossings community in Wesley Chapel! This stunning home is located on an oversized lot that backs up to a serene pond and lush conservation area that provides the perfect blend of luxury, tranquility, and convenience. Step inside to discover a thoughtfully designed floor plan that includes a welcoming study, a peaceful lanai, and a versatile TV Room — ideal spaces for relaxation or entertaining. The heart of the home, the kitchen, is a true showstopper, offering cathedral ceilings, a spacious island, ample cabinetry, and a large walk-in pantry, making it a chef's dream. Retreat to your private Owner’s Suite, a luxurious haven featuring a large walk-in closet and a spa-like en suite bathroom, offering ultimate comfort and relaxation. The three secondary bedrooms are perfectly situated for privacy and comfort, ideal for family members or overnight guests. This home also comes with the peace of mind that comes with David Weekley’s industry-leading warranty, ensuring the highest standards of craftsmanship and customer satisfaction. Chapel Crossings offers an incredible array of amenities, including a clubhouse, resort-style pool, lazy river, pickleball courts, dog parks, playgrounds, and walking and biking trails — all within walking distance from your front door. Experience the best in design, choice, and service in Wesley Chapel, FL.
Financial Considerations
Price:
$699,990
HOA Fee:
85
Tax Amount:
$3593
Price per SqFt:
$217.95
Tax Legal Description:
CHAPEL CROSSINGS PARCEL B PB 94 PG 138 BLOCK 30 LOT 3
Exterior Features
Lot Size:
8101
Lot Features:
N/A
Waterfront:
No
Parking Spaces:
N/A
Parking:
N/A
Roof:
Shingle
Pool:
No
Pool Features:
N/A
Interior Features
Bedrooms:
4
Bathrooms:
3
Heating:
Central
Cooling:
Central Air
Appliances:
Built-In Oven, Cooktop, Dishwasher, Disposal, Microwave, Range Hood
Furnished:
No
Floor:
Carpet, Laminate, Tile
Levels:
One
Additional Features
Property Sub Type:
Single Family Residence
Style:
N/A
Year Built:
2025
Construction Type:
Block, HardiPlank Type, Stucco
Garage Spaces:
Yes
Covered Spaces:
N/A
Direction Faces:
North
Pets Allowed:
Yes
Special Condition:
None
Additional Features:
Rain Gutters, Sliding Doors, Sprinkler Metered
Additional Features 2:
Per deed restrictions.
Map
- Address31430 HAYMAN LOOP
Featured Properties