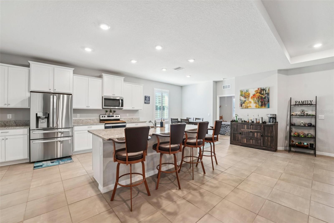






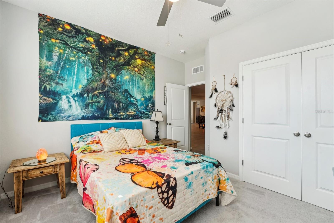












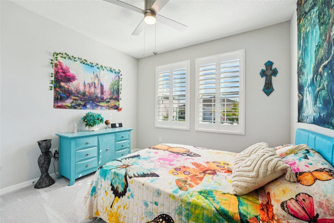


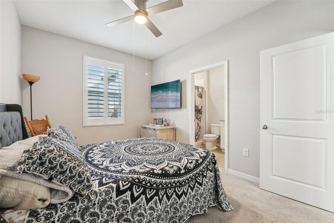

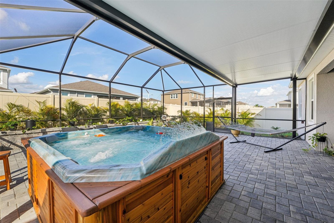




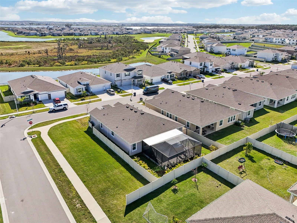

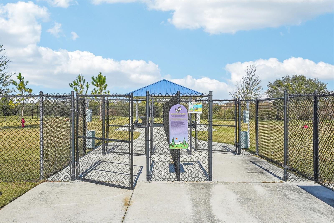









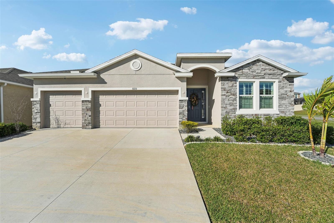



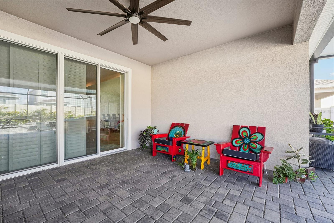





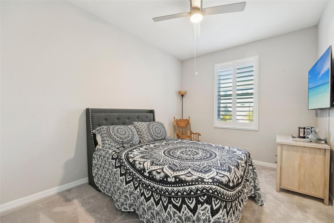

















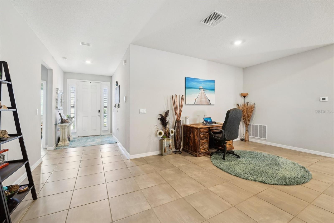





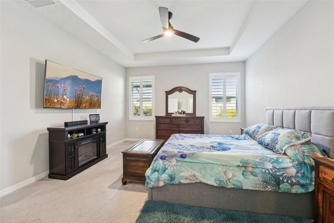

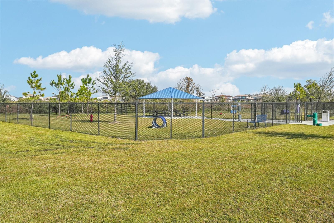





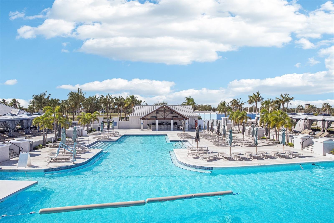




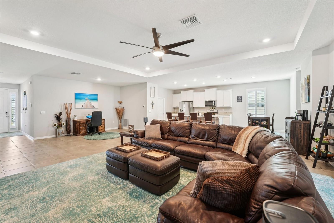

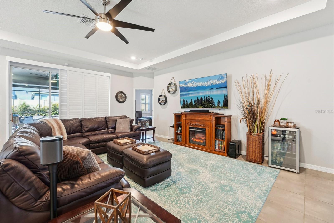







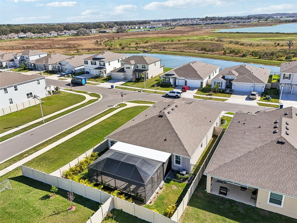



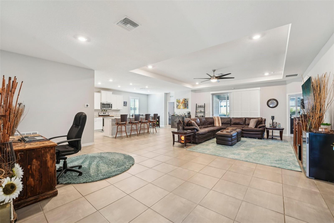
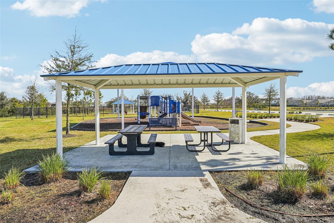







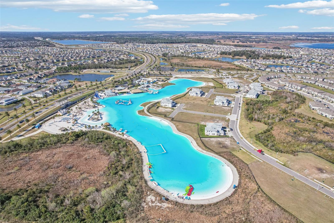



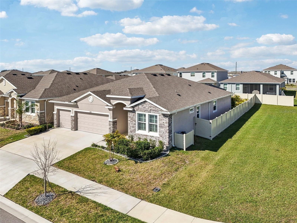






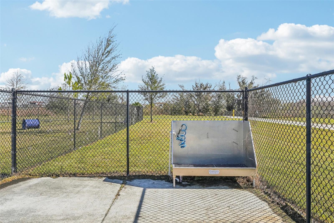



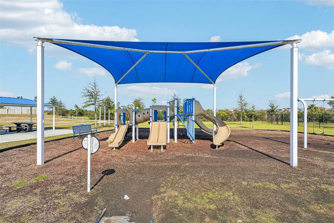


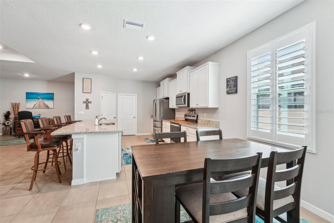


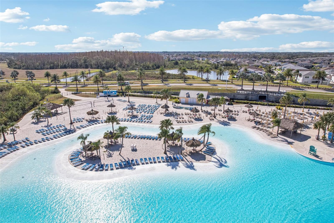





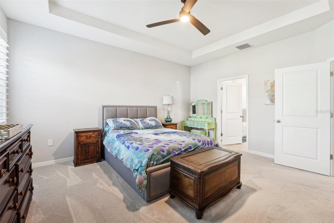











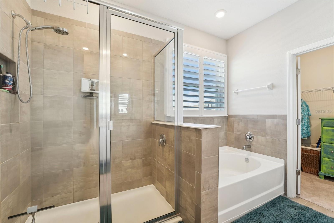




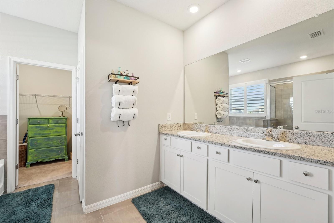







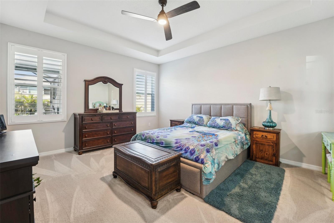

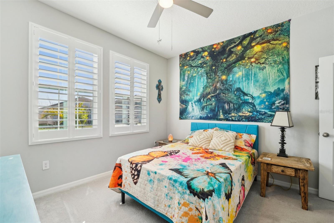


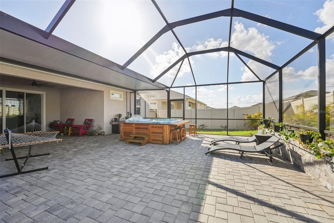



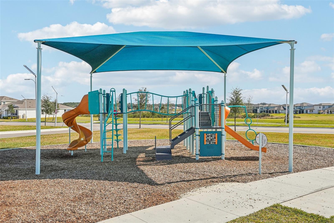






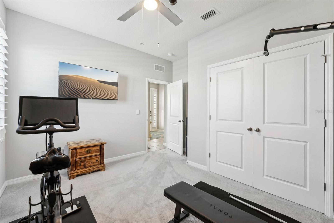











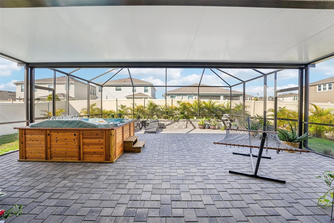

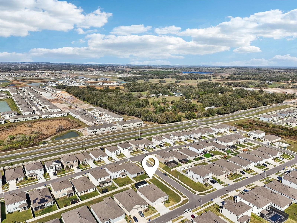








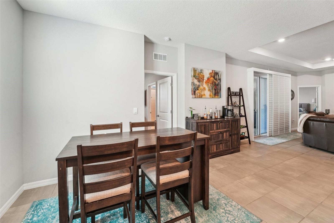




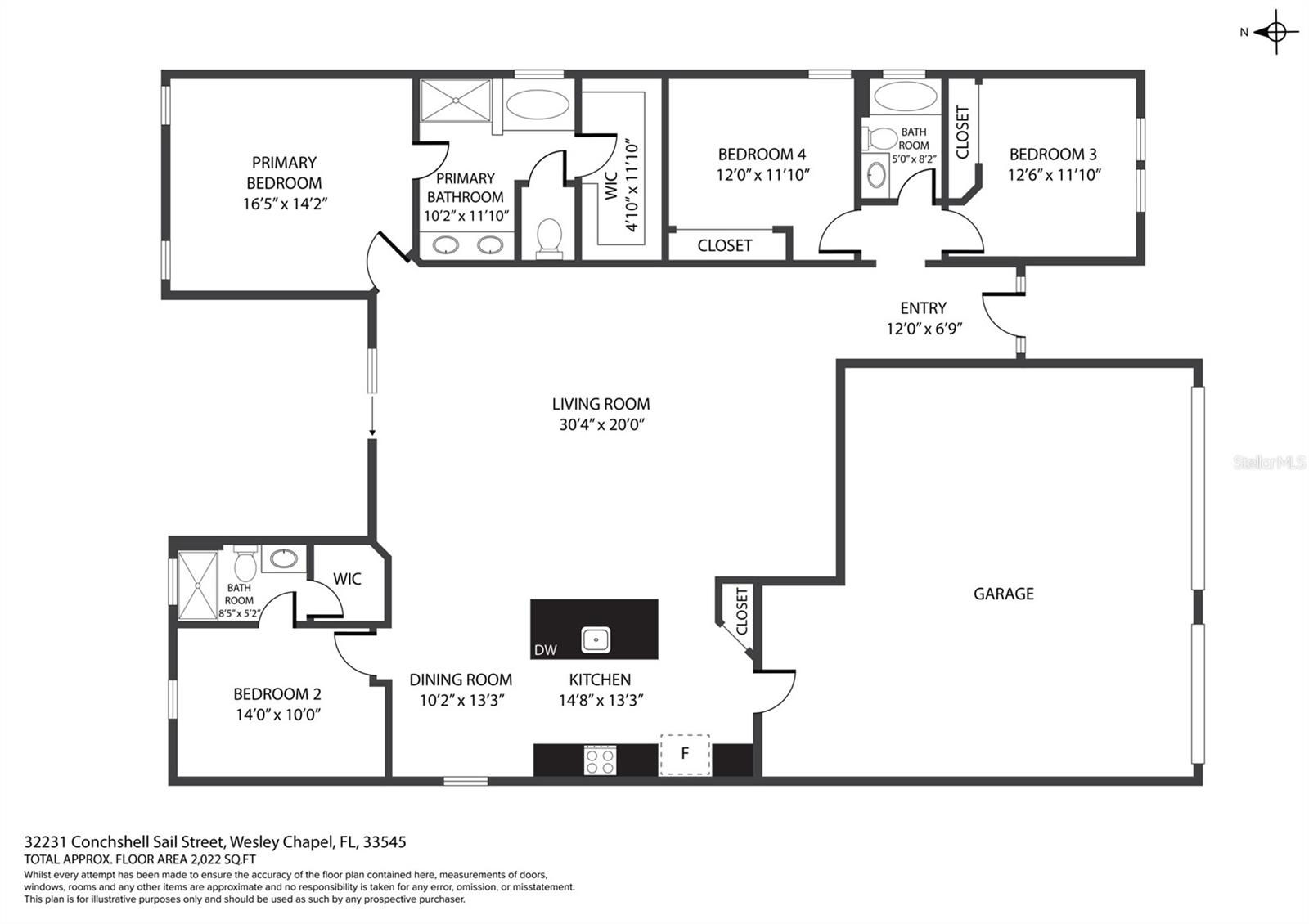





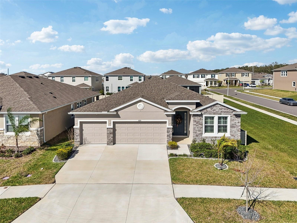



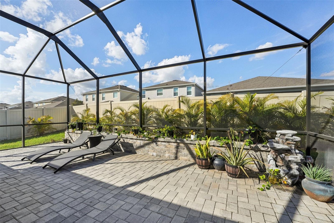

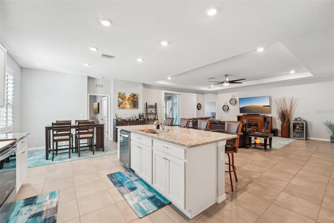
















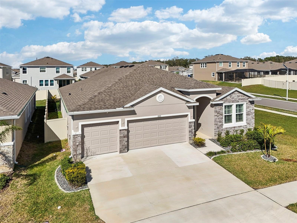






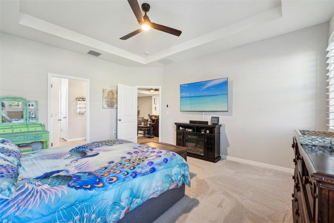







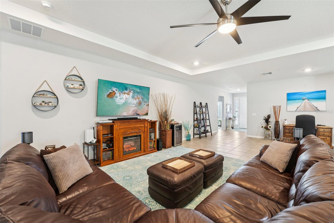
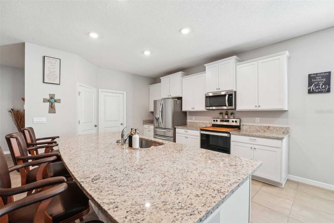
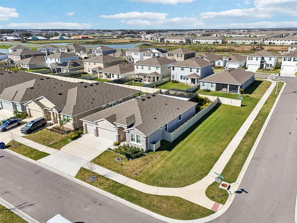
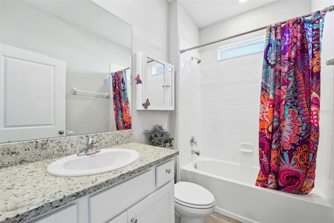

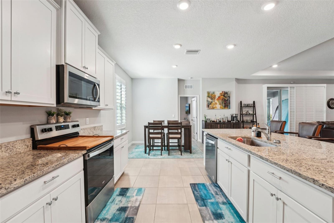

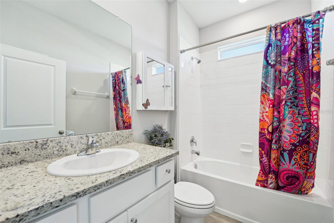

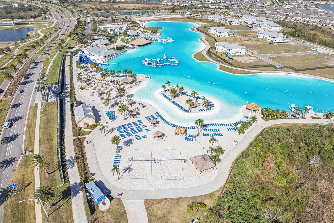







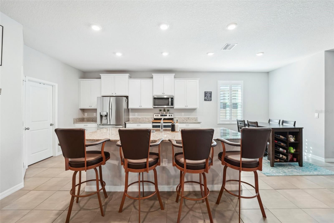















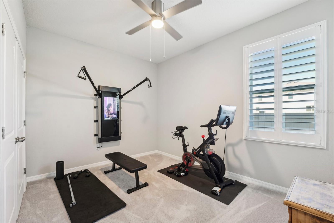


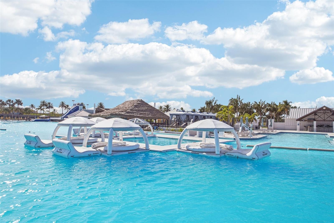






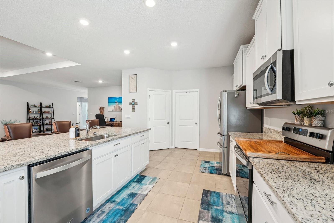





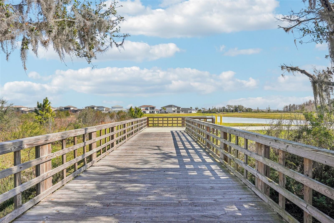
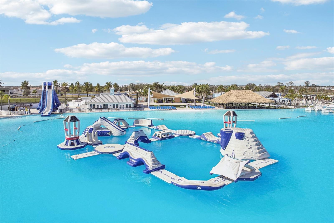

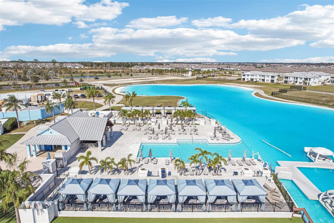




Active
32231 CONCHSHELL SAIL ST
$499,000
Features:
Property Details
Remarks
*Job Relocation* 5.25% VA Assumable Mortgage* Epperson Community* Be sure to ask about Seller Closing Incentives* From the moment you arrive, this stunning 4-bedroom, 3-bath home captivates with its elegant stone façade, expansive CORNER LOT, and inviting entryway. The 3-car garage offers ample space, while the meticulously designed interior blends style and comfort. Over $50k in Owner Additions: The Reverse Osmosis System and Water Softener $6,000, Hot Tub $12,000, Plantation shutters $7,000. The Pavers and Screen Enclosure $18,000 and $20,000, respectively, Fence $5,000, Refrigerator, which includes a craft ice maker (two ice makers total) $3,000. The washer and dryer set $2,000, and the ceiling fans $1,000 and Landscaping upgrades were approximately $1,500. All these added benefits a brand New Build can’t offer!!!! Inside, neutral tile flooring flows through the living areas, complemented by plush carpeting in the bedrooms. The open-concept layout is bathed in natural light, enhanced by soaring ceilings that create an airy, spacious feel. The chef’s kitchen is a dream, featuring granite countertops, a large island with seating, sleek white cabinetry, stainless steel appliances, and a walk-in pantry. Plantation-style shutters add a touch of sophistication throughout, while tray ceilings elevate both the living and primary bedrooms. The primary suite is a true retreat, boasting a spa-like ensuite with dual sinks, a walk-in shower, a generous walk-in closet, and a luxurious soaker tub. Step outside to the oversized 30’x30’ lanai, complete with brick pavers, a screen enclosure, a bubbling four-person hot tub (included), and a fully fenced backyard—perfect for relaxation or entertaining. Lastly, the 4yr home warranty, which is valid for 2 more years, was purchased for about $2,600 through Select Home Warranty. ***Please click on the 3D tour Video! https://media.showingtimeplus.com/sites/zegrxgr/unbranded *** Designed for modern living, this home also includes a Tonal Fitness system, a cutting-edge smart gym that combines electromagnets with cable resistance and virtual training. Built with all-concrete block construction and equipped with a Smart Home System and a whole-house reverse osmosis system, it offers both durability and innovation. Nestled in the golf cart-friendly community of Epperson, residents enjoy scenic trails, solar-powered streetlights, ULTRAFi high-speed internet, and exclusive access to a breathtaking 7-acre Crystal Lagoon. Unparalleled amenities, including a swim-up bar, kayaking, live music, swimming, an obstacle course, year-round events, beach volleyball, and more. Conveniently located in the heart of Wesley Chapel, this home is just minutes from top-rated schools, hospitals, I-75, shopping, dining, and all that Tampa has to offer. Schedule a private tour or watch the video tour today to experience this incredible lifestyle firsthand!
Financial Considerations
Price:
$499,000
HOA Fee:
247.17
Tax Amount:
$9961.83
Price per SqFt:
$210.37
Tax Legal Description:
EPPERSON NORTH VILLAGE A-1 A-2 A-3 A-4A & A-5 PB 87 PG 133 BLOCK 37 LOT 7
Exterior Features
Lot Size:
7350
Lot Features:
Corner Lot, Landscaped, Sidewalk, Paved
Waterfront:
No
Parking Spaces:
N/A
Parking:
Driveway, Garage Door Opener
Roof:
Shingle
Pool:
No
Pool Features:
Other
Interior Features
Bedrooms:
4
Bathrooms:
3
Heating:
Central, Heat Pump
Cooling:
Central Air
Appliances:
Dishwasher, Disposal, Dryer, Electric Water Heater, Exhaust Fan, Ice Maker, Kitchen Reverse Osmosis System, Microwave, Range, Refrigerator, Washer, Water Purifier, Water Softener, Whole House R.O. System
Furnished:
Yes
Floor:
Carpet, Ceramic Tile
Levels:
One
Additional Features
Property Sub Type:
Single Family Residence
Style:
N/A
Year Built:
2023
Construction Type:
Block, Stucco
Garage Spaces:
Yes
Covered Spaces:
N/A
Direction Faces:
North
Pets Allowed:
Yes
Special Condition:
None
Additional Features:
Dog Run, Rain Gutters, Sidewalk, Sliding Doors
Additional Features 2:
Per HOA Guidelines
Map
- Address32231 CONCHSHELL SAIL ST
Featured Properties