
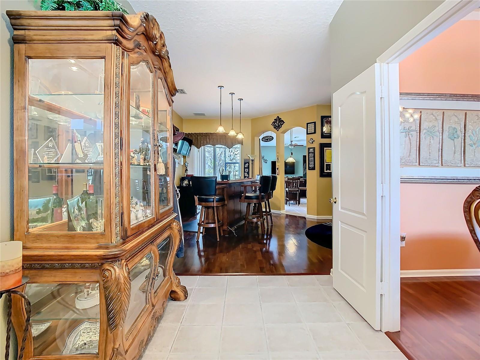


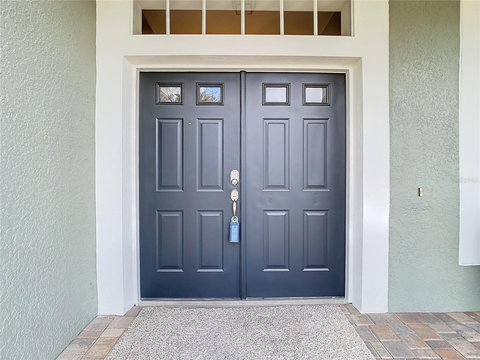



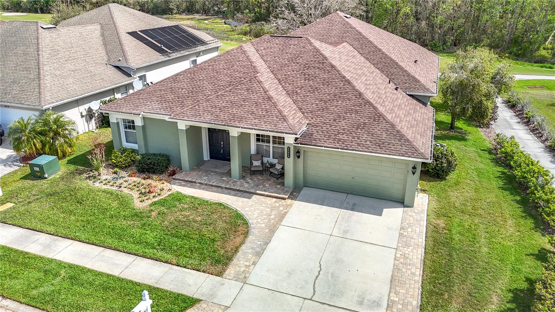














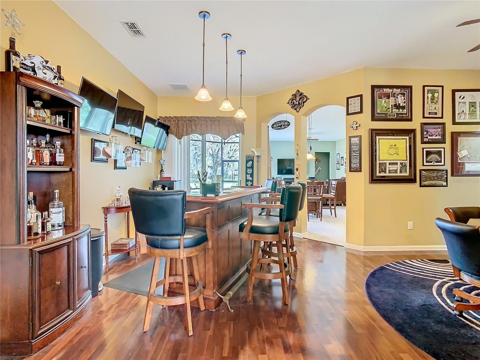
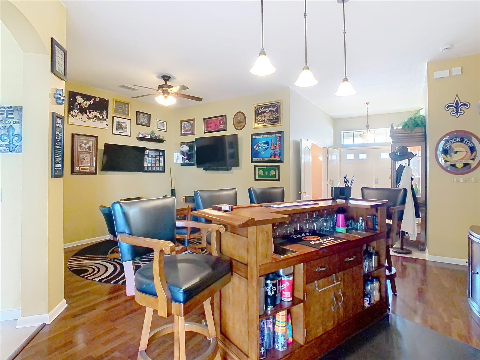




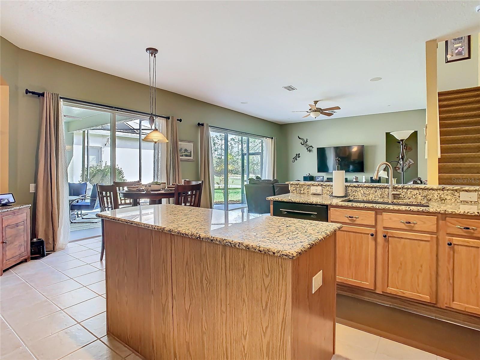





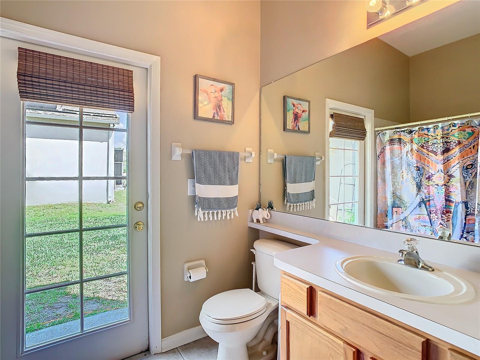



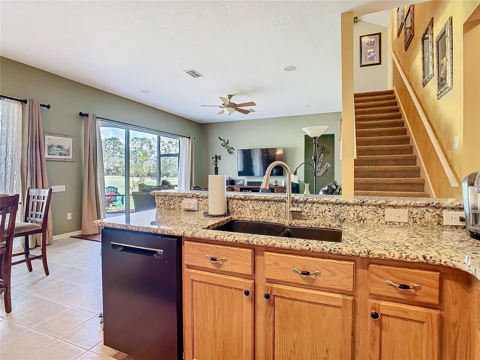


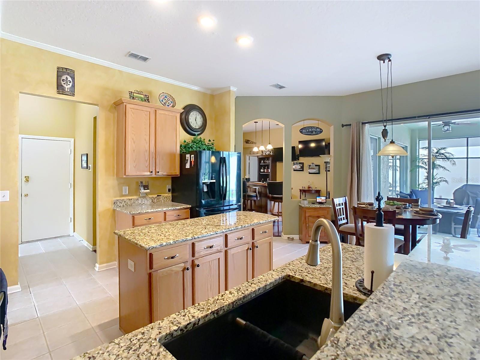

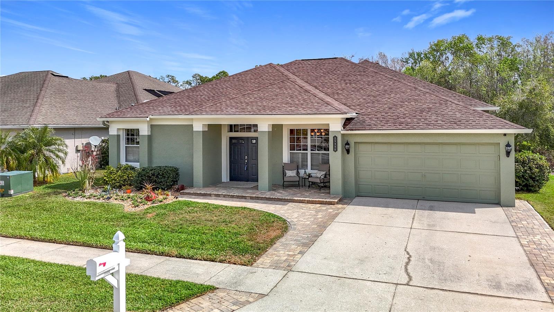










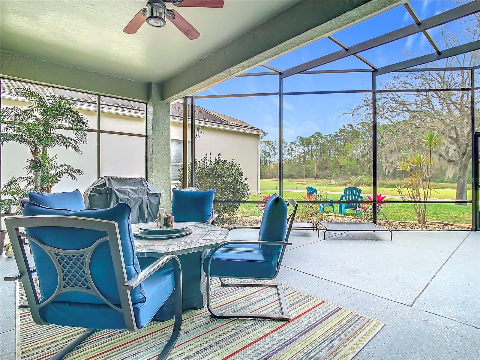

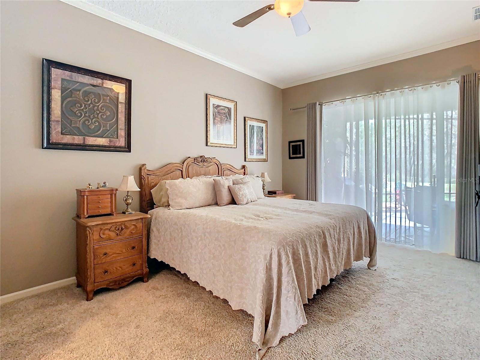

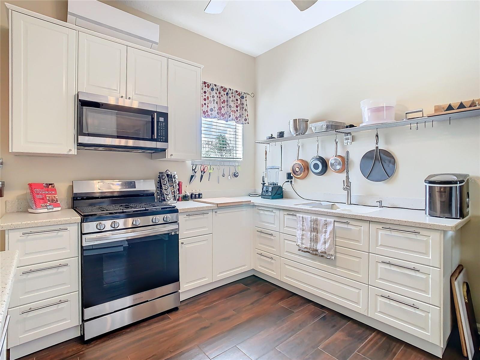


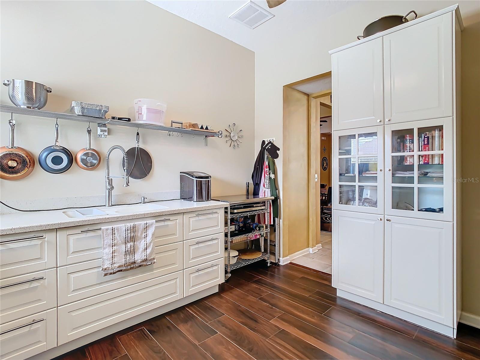






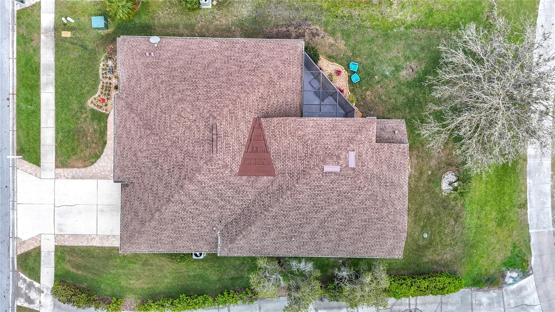



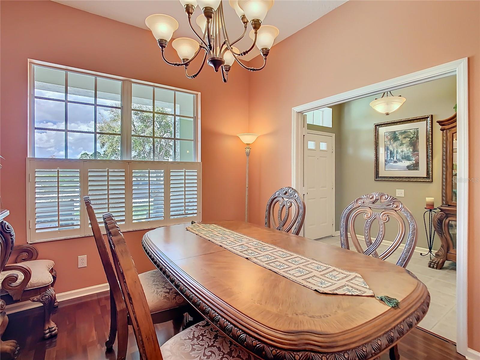








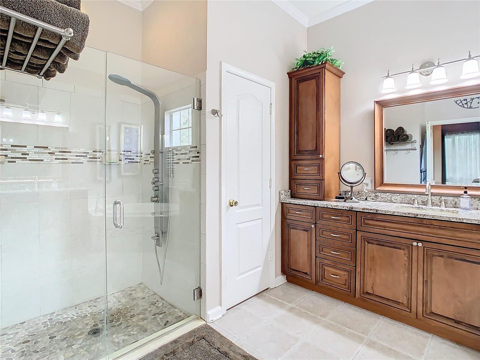











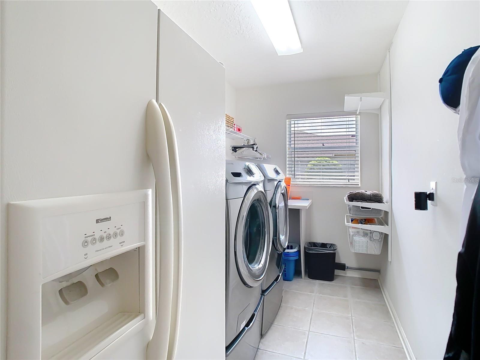



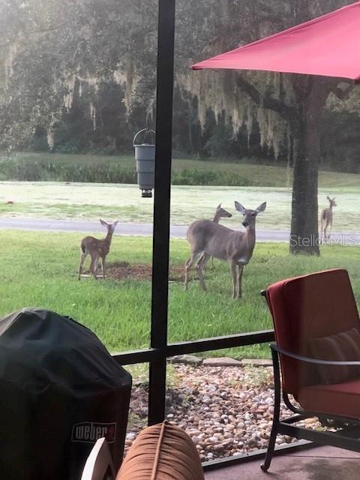
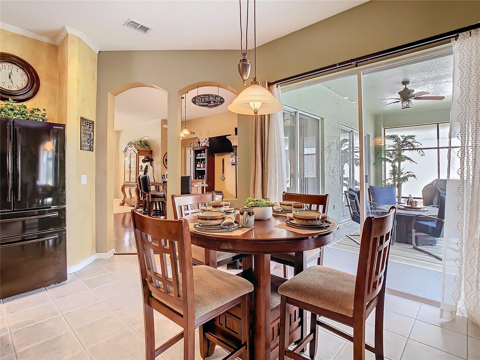








Active
25950 RISEN STAR DR
$529,900
Features:
Property Details
Remarks
You need to see this one! An Entertainer's Dream house in Wesley Chapel with TWO KITCHENS and multiple areas for entertaining your friends and family! Located in the well sought-after Community of Lexington Oaks in Wesley Chapel, this UPGRADED 4BD/3.5BA home is on the 8th Tee Box of the beautiful Lexington Oaks Golf Course. The 4th bedroom has been converted into an office but can also be used as a bedroom. It features a gourmet kitchen with 42 inch wood cabinets, Island and breakfast bar with a pass-through to the BUTLERS KITCHEN with loads of cabinet storage and countertops with a gas range, double sink, microwave, and 2 in-counter refrigerator drawers! The spacious family room showcases hardwood floors and 2 sliding doors that open to the expansive screened in patio, creating seamless indoor-outdoor living. Upstairs, a large bonus room with a half bath and dedicated A/C unit provides the perfect flex space for a home office or game room. Recent upgrades include a NEW roof, newer AC units for upstairs and downstairs, a new mini-split in the butlers kitchen (2022). The home was FRESHLY painted in February 2025, and the Butlers Kitchen features a gas stove powered by a 100-gallon buried propane tank. Lexington Oaks offers resort-style amenities, including a golf course, clubhouse with a fabulous restaurant, huge pool, fitness center, and sports courts, all near top-rated schools, shopping, and major highways. Schedule your private showing today! Age of Roof - 2022, Age of AC - 2019, New water heater installed in May 2023 ***
Financial Considerations
Price:
$529,900
HOA Fee:
90
Tax Amount:
$5401.58
Price per SqFt:
$175.7
Tax Legal Description:
LEXINGTON OAKS VILLAGES 27A AND 31 PB 44 PG 092 BLOCK 31 LOT 60 OR 8283 PG 1003 OR 9378 PG 3564
Exterior Features
Lot Size:
8048
Lot Features:
Conservation Area, In County, Near Golf Course
Waterfront:
No
Parking Spaces:
N/A
Parking:
N/A
Roof:
Shingle
Pool:
No
Pool Features:
N/A
Interior Features
Bedrooms:
4
Bathrooms:
4
Heating:
Electric
Cooling:
Central Air
Appliances:
Dishwasher, Microwave, Range, Refrigerator
Furnished:
No
Floor:
Carpet, Tile
Levels:
Two
Additional Features
Property Sub Type:
Single Family Residence
Style:
N/A
Year Built:
2003
Construction Type:
Stucco, Frame
Garage Spaces:
Yes
Covered Spaces:
N/A
Direction Faces:
Northwest
Pets Allowed:
Yes
Special Condition:
None
Additional Features:
Sidewalk
Additional Features 2:
All HOA restrictions should be verified, along with information in listing, by buyer and their agent.
Map
- Address25950 RISEN STAR DR
Featured Properties