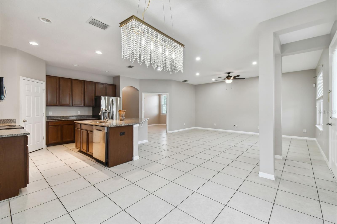
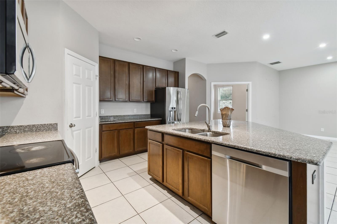
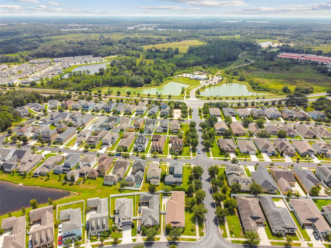
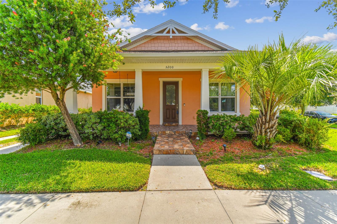
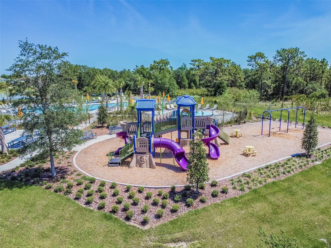
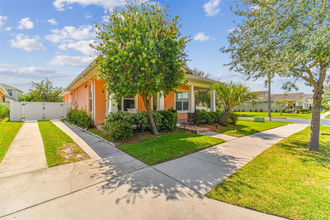
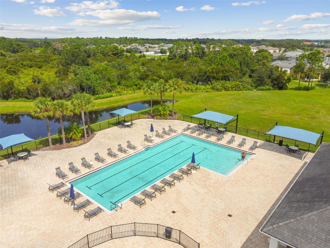
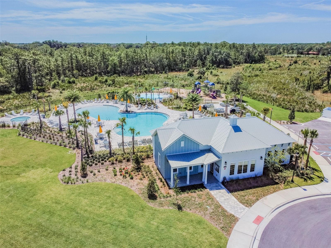
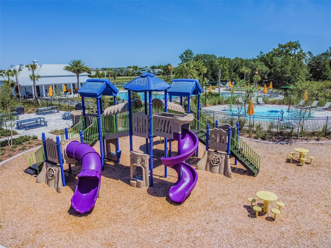
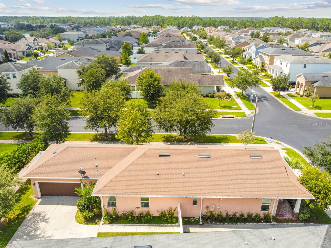
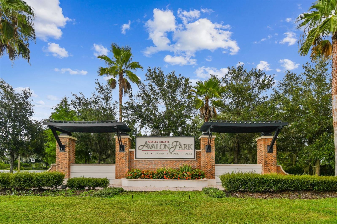
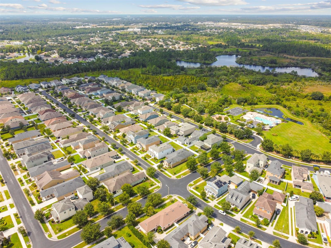
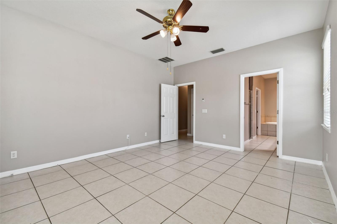
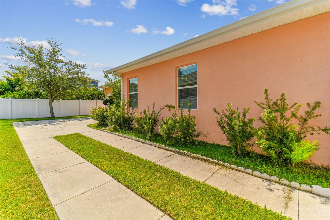
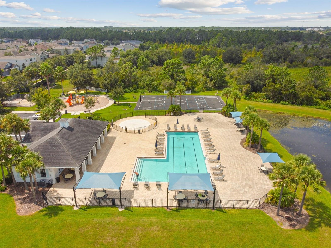
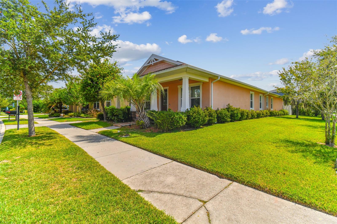
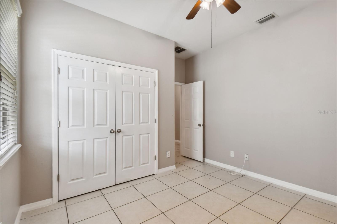
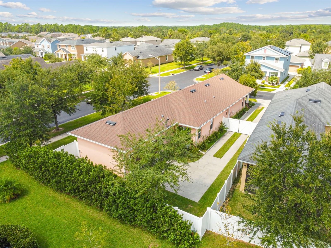
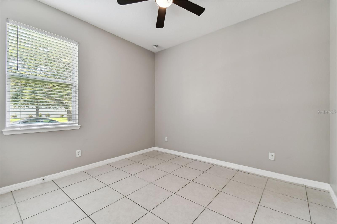
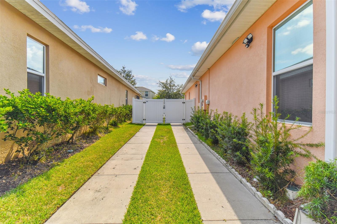
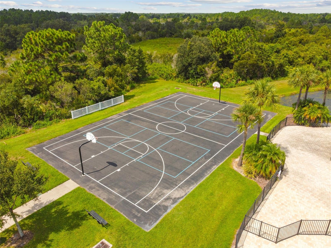
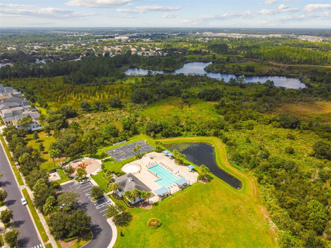
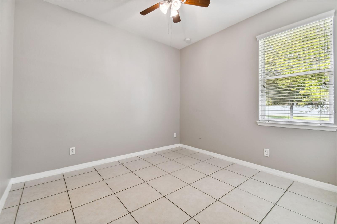
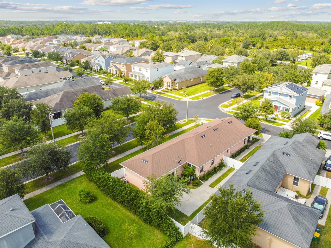
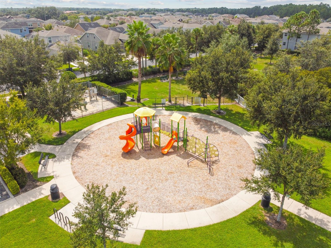
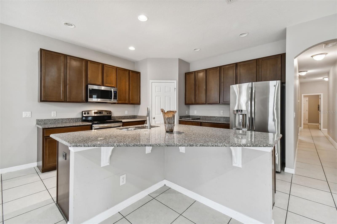
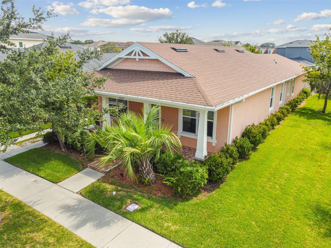
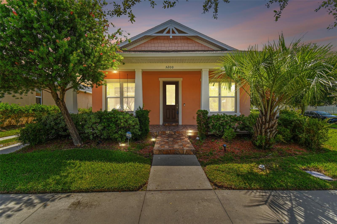
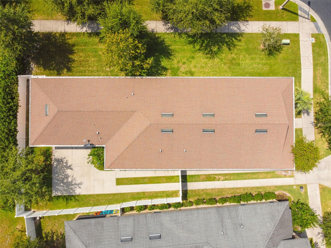
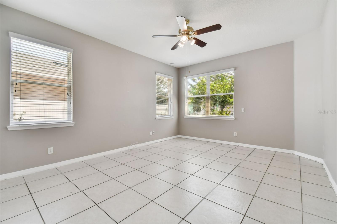
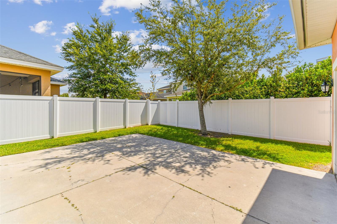
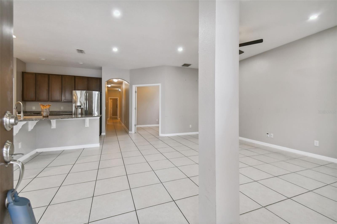
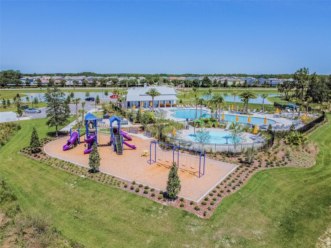
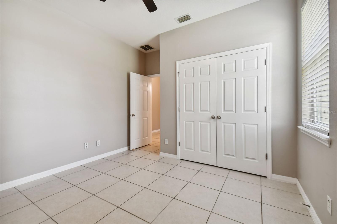
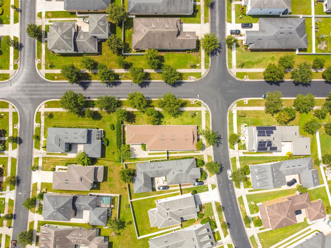
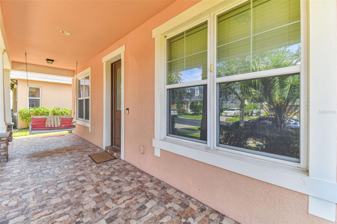
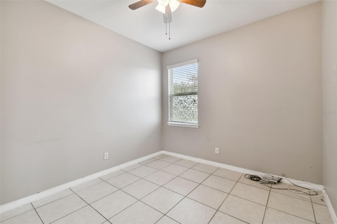
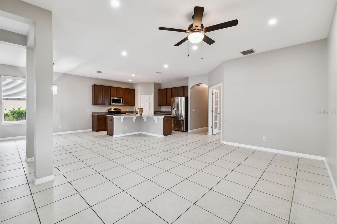
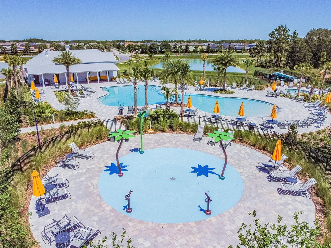
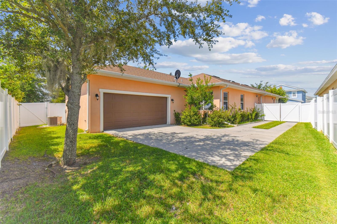
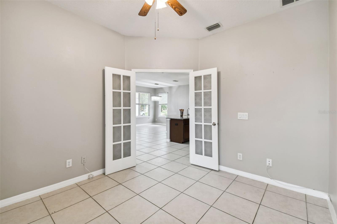
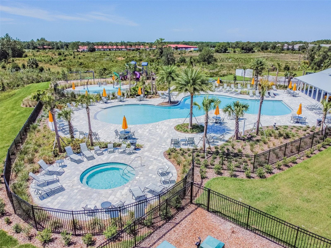
Active
5200 SUNCATCHER DR
$415,000
Features:
Property Details
Remarks
Seller Motivated - Bring all offers. Located in the highly sought after Avalon Park West Community in Wesley Chapel, FL. This 1,866 square foot , corner lot gem features 3 Bedrooms, 2 bathrooms & has a separate office/den with French doors, that can easily be used as a 4th bedroom. This home features granite counters in the kitchen with dark shaker cabinets. Ceramic tile floors flow all throughout the home, offering an open concept Living Room/Dinning Room Combo. The kitchen features a grand sized granite Island; making this an ideal space for entertaining family and friends. The Owners Suite features an en suite with dual vanity sinks, granite counters, a shower and separate bathtub. Outside features include a swing on the charming front porch and newly fenced in back yard area. The rear entry garage is accessed by an extra long driveway which is convenient for guests to have ample parking. Enjoy resort style living with this delightful bungalow home. The community boasts a dog park, is centered between two community swimming pools, a playground and is close to Schools. Providing easy access to Shops at Wiregrass, I-75, countless restaurants, grocery stores, fitness centers and more are just minutes away. Disney World, neighboring theme parks and the beautiful Florida beaches are a short drive. Tenant Occupied until 4/1/25, please do not disturb tenants, Call today to schedule your private tour! Rental option also available
Financial Considerations
Price:
$415,000
HOA Fee:
153
Tax Amount:
$6632.4
Price per SqFt:
$222.4
Tax Legal Description:
NEW RIVER LAKES PHASE 1 PARCEL D PB 64 PG 090 BLOCK 28 LOT 13 OR 9011 PG 776
Exterior Features
Lot Size:
5446
Lot Features:
Corner Lot
Waterfront:
No
Parking Spaces:
N/A
Parking:
N/A
Roof:
Shingle
Pool:
No
Pool Features:
N/A
Interior Features
Bedrooms:
3
Bathrooms:
2
Heating:
Central, Electric
Cooling:
Central Air
Appliances:
Convection Oven, Dishwasher, Electric Water Heater, Ice Maker, Microwave, Range, Refrigerator
Furnished:
No
Floor:
Ceramic Tile
Levels:
One
Additional Features
Property Sub Type:
Single Family Residence
Style:
N/A
Year Built:
2014
Construction Type:
Block
Garage Spaces:
Yes
Covered Spaces:
N/A
Direction Faces:
South
Pets Allowed:
No
Special Condition:
None
Additional Features:
Other, Private Mailbox, Sidewalk
Additional Features 2:
VERIFY WITH HOA
Map
- Address5200 SUNCATCHER DR
Featured Properties