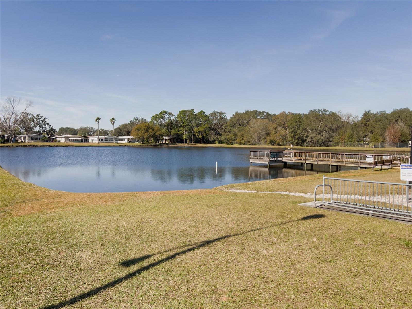

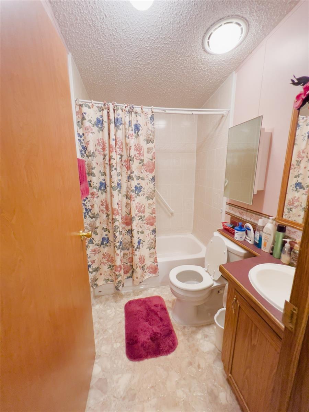
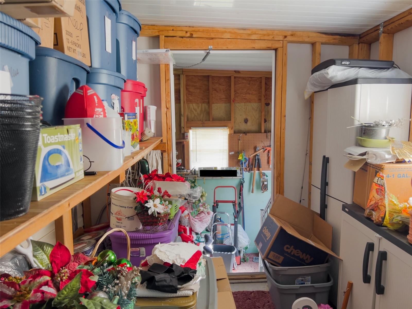
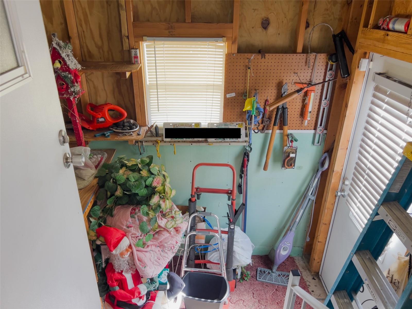
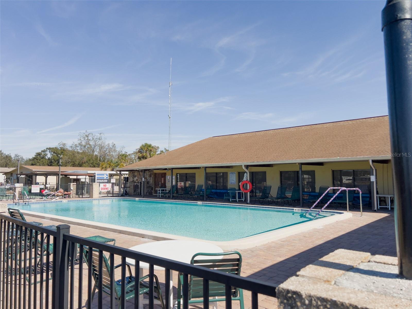
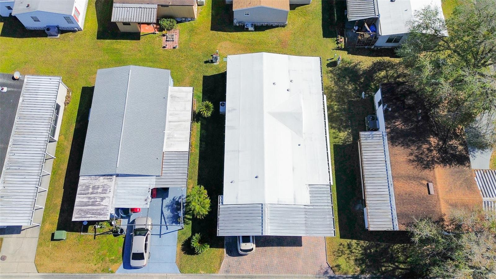
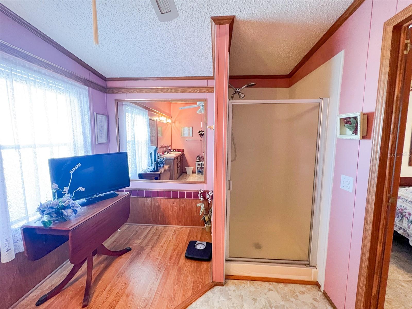
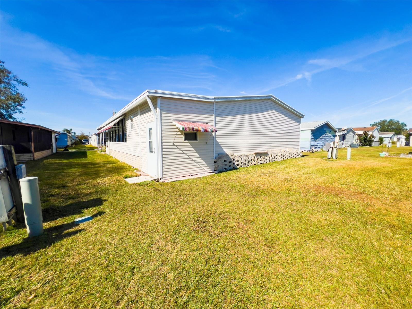
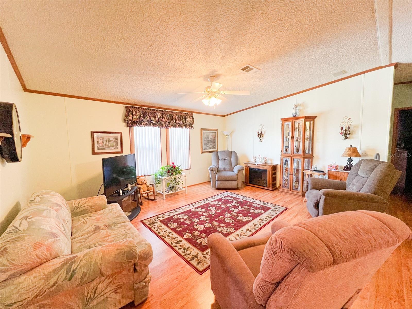
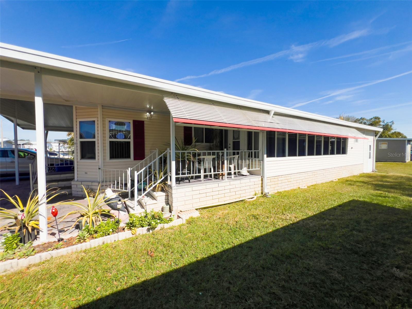
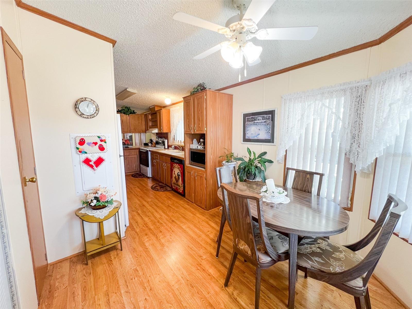
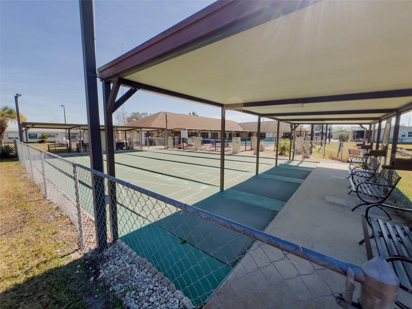
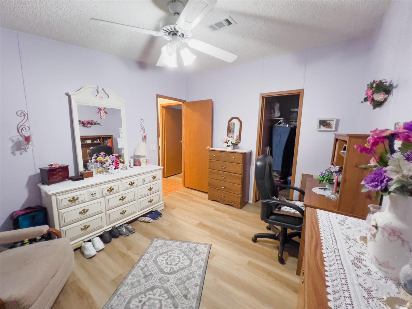
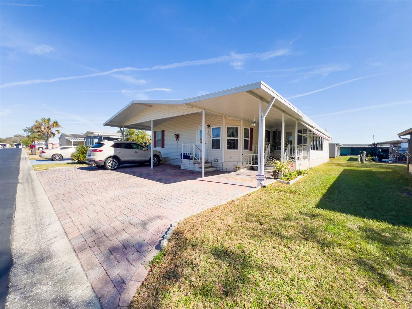
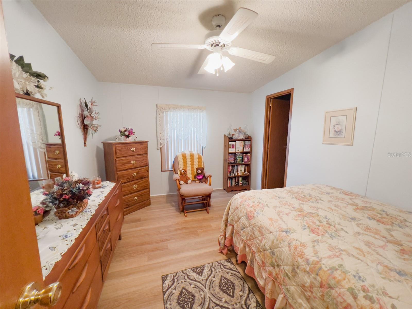
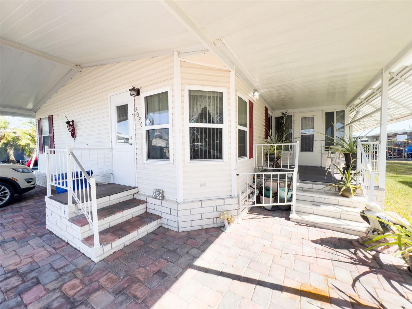
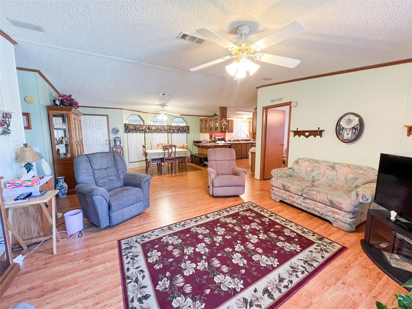
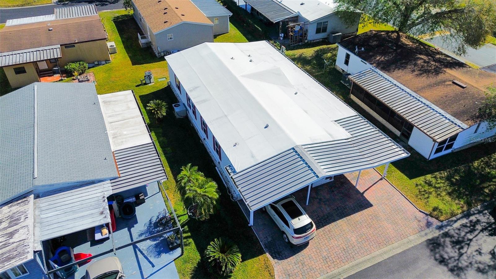
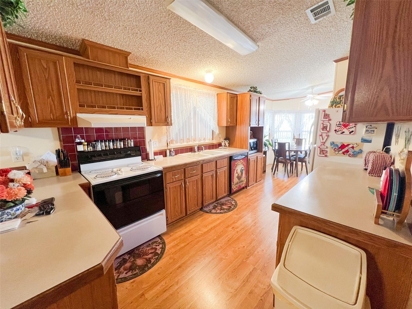
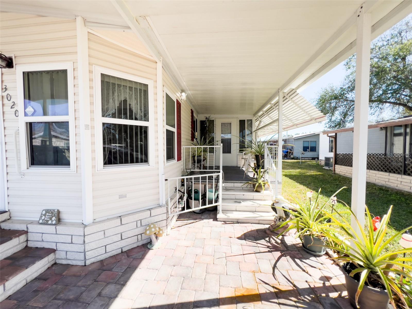
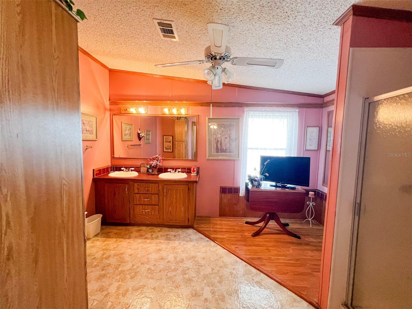
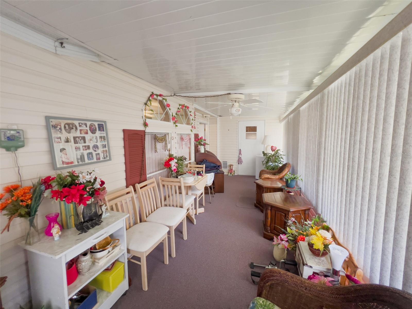
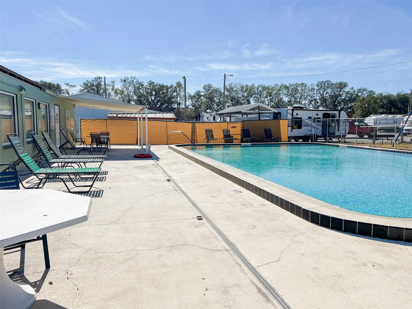
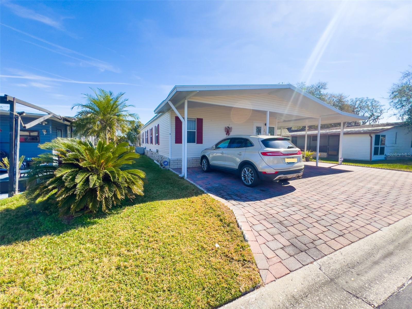
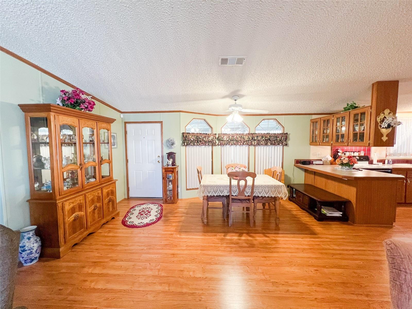
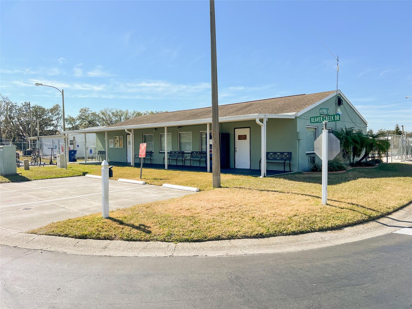
Active
3020 MOSS HILL ST
$210,000
Features:
Property Details
Remarks
Discover this beautifully maintained 3-bedroom, 2-bathroom mobile home in Timberlake Estates, a community open to residents of all ages. As you enter, you’re greeted by a large open floor plan that includes a versatile Florida room, ideal for both entertaining guests and relaxation. The kitchen, with its L-shaped design, serves as the heart of the home, adjoining the formal dining area. This space seamlessly extends into a generously sized living room, perfect for social gatherings. The master suite offers a private sanctuary on one side of the home, featuring an expansive master bathroom equipped with a walk-in shower. On the opposite side, two additional bedrooms provide substantial space for living or home office setups. The home features plenty of storage space including to storage rooms. Outside, the community amenities ensure a lifestyle filled with enjoyment and convenience, including a dock, clubhouse, swimming pool, and shuffleboard courts. The low monthly HOA fee takes care of water. Located just a short drive from Tampa’s diverse shopping and activities this home in Timberlake Estates offers a perfect blend of tranquility and comfort, ready for you to make it your own.
Financial Considerations
Price:
$210,000
HOA Fee:
196
Tax Amount:
$202
Price per SqFt:
$136.45
Tax Legal Description:
TIMBER LAKE ESTATES A CONDOMINIUM PHASE IV CB 2 PGS 37 & 38 LOT 443 & COMMON ELEMENTS OR 3859 PG 334 & OR 8166 PG 1624
Exterior Features
Lot Size:
4080
Lot Features:
In County, Paved
Waterfront:
No
Parking Spaces:
N/A
Parking:
Golf Cart Parking
Roof:
Membrane
Pool:
No
Pool Features:
N/A
Interior Features
Bedrooms:
3
Bathrooms:
2
Heating:
Central, Electric
Cooling:
Central Air
Appliances:
Dishwasher, Dryer, Range, Refrigerator
Furnished:
No
Floor:
Laminate, Linoleum
Levels:
One
Additional Features
Property Sub Type:
Manufactured Home - Post 1977
Style:
N/A
Year Built:
1998
Construction Type:
Metal Frame, Vinyl Siding
Garage Spaces:
No
Covered Spaces:
N/A
Direction Faces:
West
Pets Allowed:
No
Special Condition:
None
Additional Features:
Rain Gutters, Storage
Additional Features 2:
Verify with HOA. Please contact park office to verify
Map
- Address3020 MOSS HILL ST
Featured Properties