



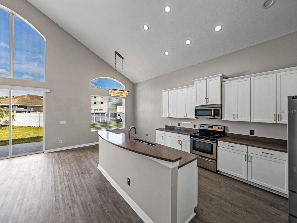






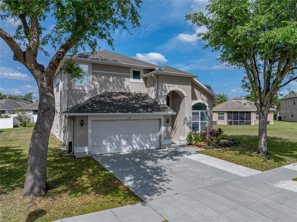
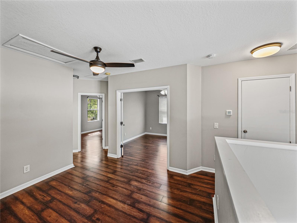
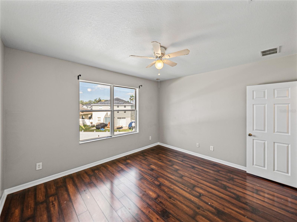









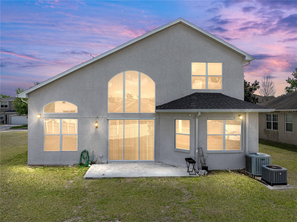
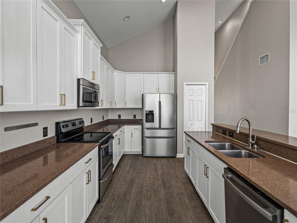
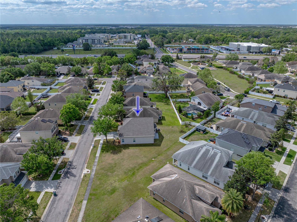


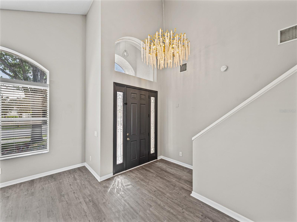



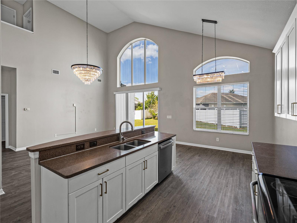
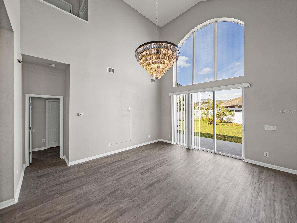

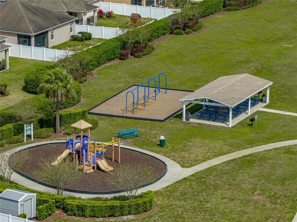

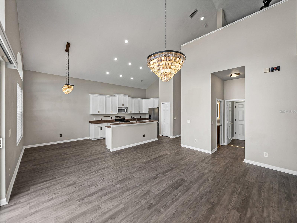


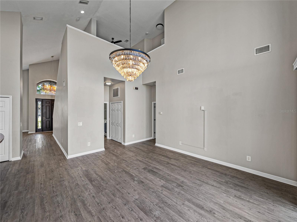
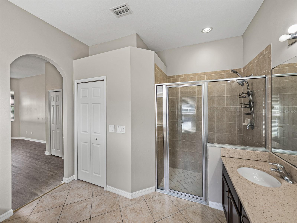
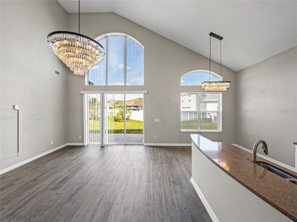






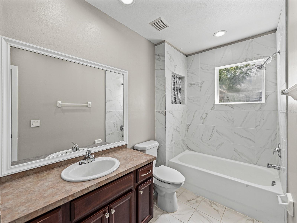
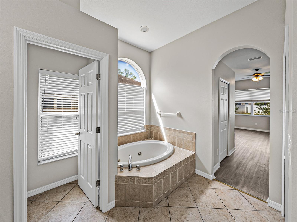
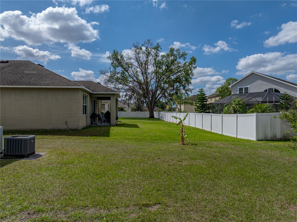
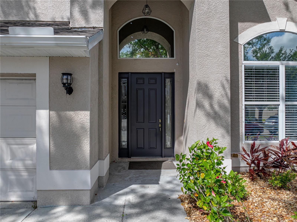
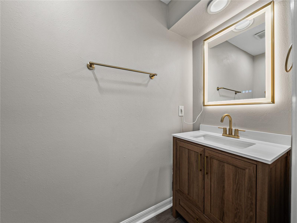

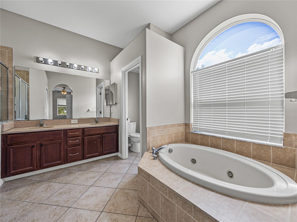

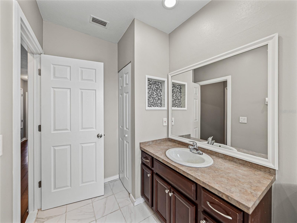
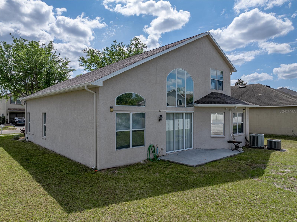
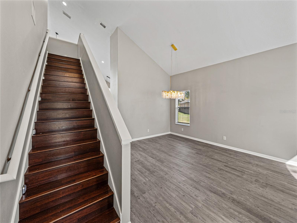


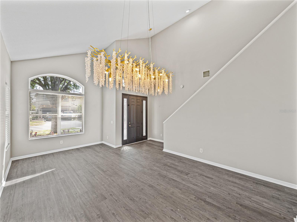
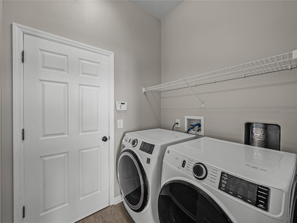
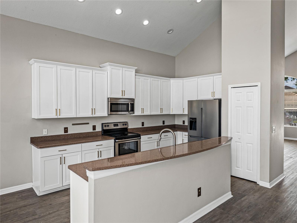


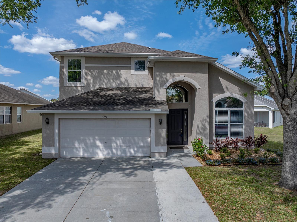
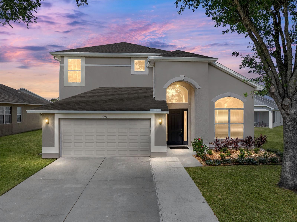

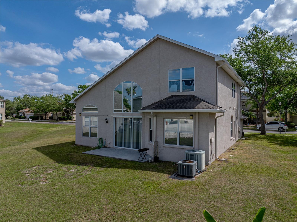
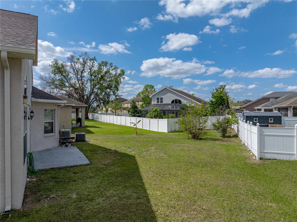

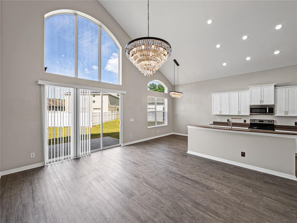
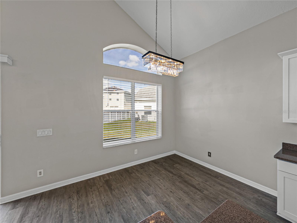
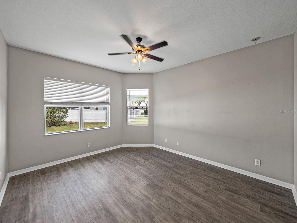
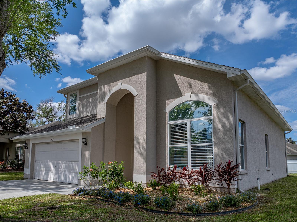
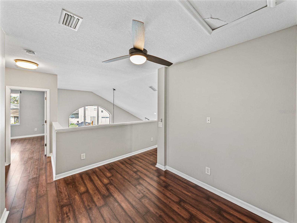


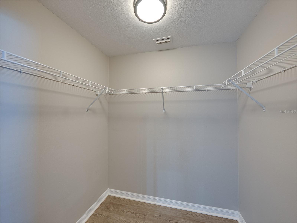

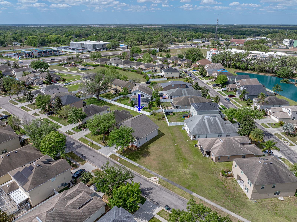
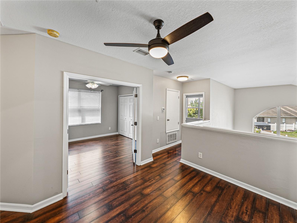
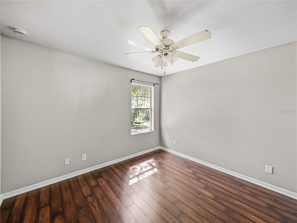

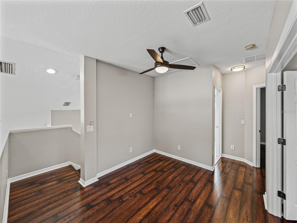










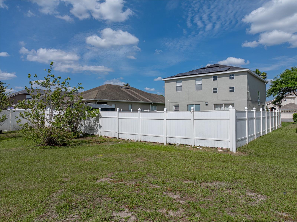
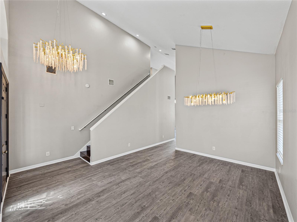
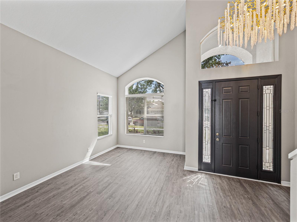
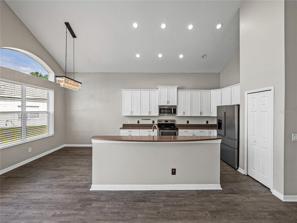
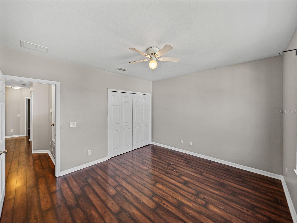


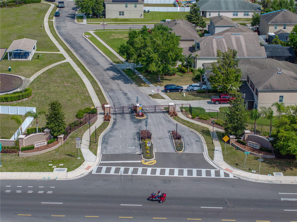
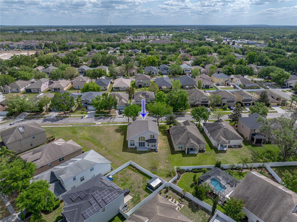

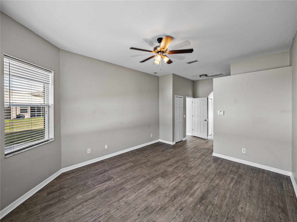
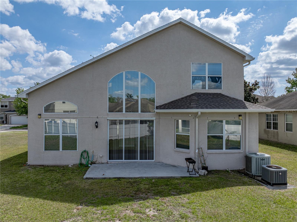
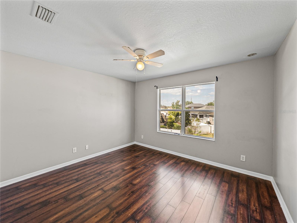

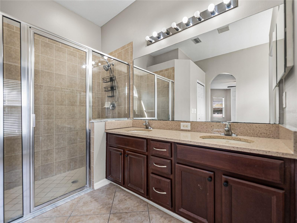


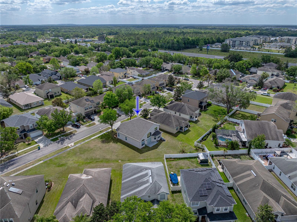

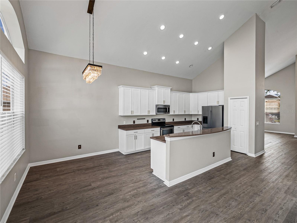

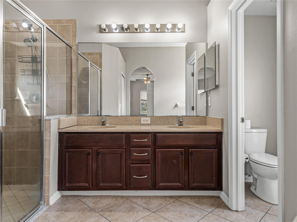
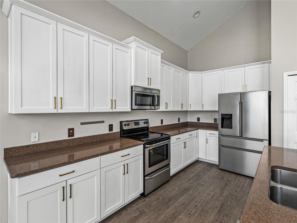
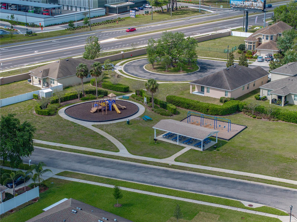





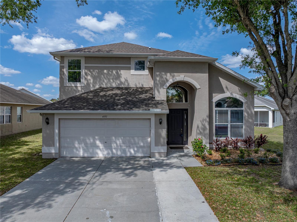

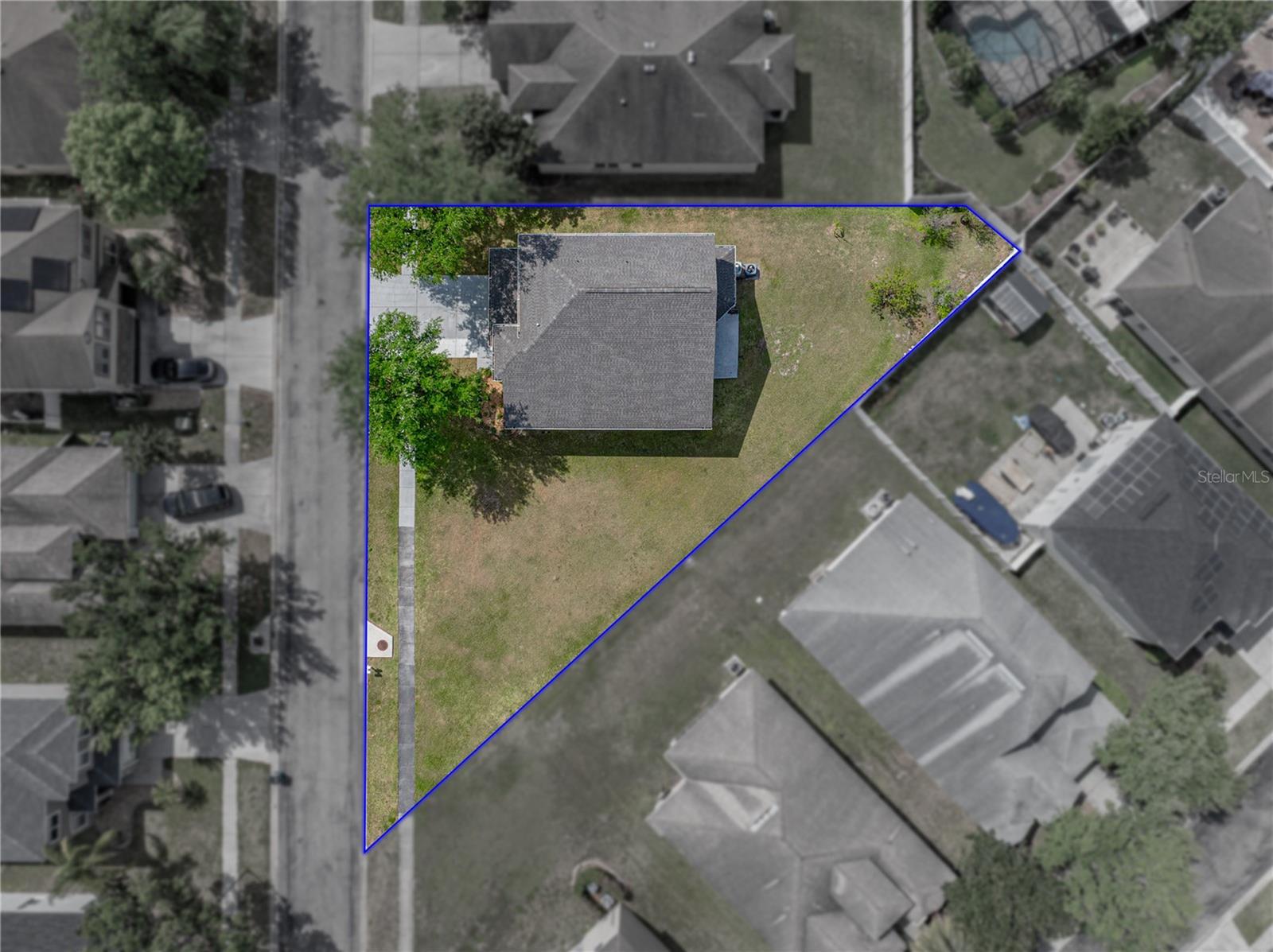

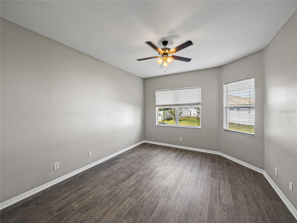
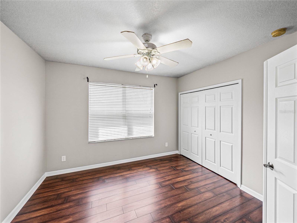

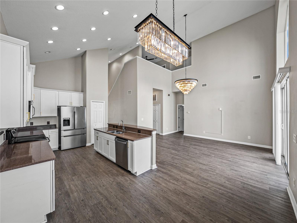
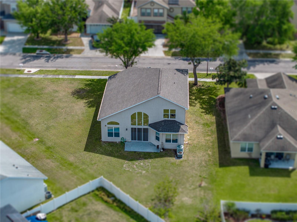
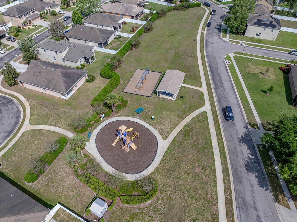




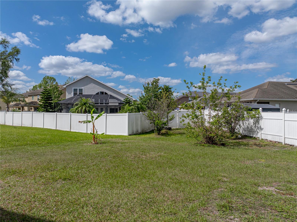
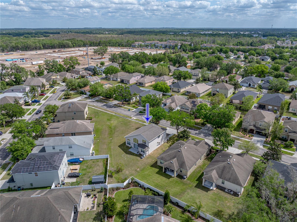

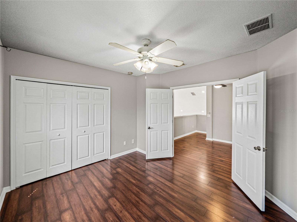
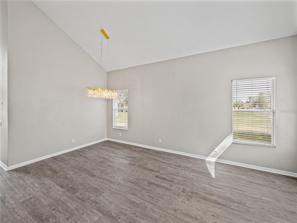
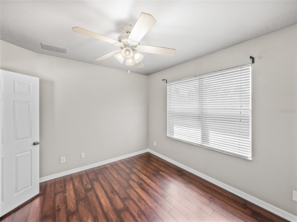




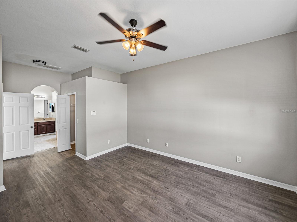
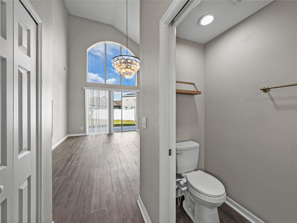

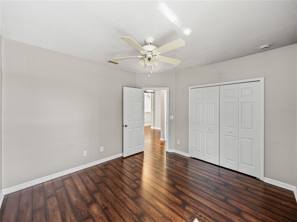



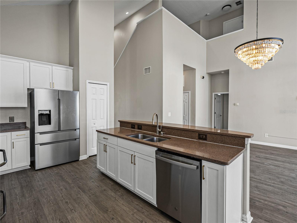
Active
4351 HIGHCROFT DR
$459,000
Features:
Property Details
Remarks
One or more photo(s) has been virtually staged. Welcome home and guess what? You have a brand new Roof! This stunning 4BD/2.5BA home is located in the established community of Hamilton Park in Wesley Chapel. Upon entering, you will be greeted by new luxury vinyl plank flooring as well a stunning foyer chandelier. The formal Living and Dining room make the perfect area for entertaining and feature a high ceiling. The dining room has a stunning upgraded chandelier. Moving further into the home you will find Kitchen and Great room. The Kitchen boasts stainless appliances, stone counters, a breakfast bar, and an eating space with upgraded lighting. The Great room is bright and open with another gorgeous chandelier and sliders to the back patio. Off the Great room is the Primary bedroom featuring an En Suite and two walk-in closets, a dual sink vanity, jacuzzi tub, and glass shower. Progressing up the stairs, you will find beautiful dark wood-look laminate on the stairs and throughout the entire second floor. At the top of the stairs is a loft that would make a nice seating or media area. Three bedrooms and one full bathroom align throughout the second level. Upgrades: Roof 2025, Luxury Vinyl Plank flooring downstairs 2024, Refrigerator, Dishwasher, Washer and Dryer 2024. This home is move in ready and close to entertainment, transportation, parks, shopping, and dining. Schedule your showing today!
Financial Considerations
Price:
$459,000
HOA Fee:
85
Tax Amount:
$5508.65
Price per SqFt:
$202.38
Tax Legal Description:
HAMILTON PARK PB 55 PG 140 BLOCK 3 LOT 8
Exterior Features
Lot Size:
11999
Lot Features:
In County, Sidewalk, Paved
Waterfront:
No
Parking Spaces:
N/A
Parking:
N/A
Roof:
Shingle
Pool:
No
Pool Features:
N/A
Interior Features
Bedrooms:
4
Bathrooms:
3
Heating:
Central
Cooling:
Central Air
Appliances:
Dishwasher, Dryer, Electric Water Heater, Microwave, Range, Refrigerator, Washer
Furnished:
No
Floor:
Laminate, Tile, Vinyl
Levels:
Two
Additional Features
Property Sub Type:
Single Family Residence
Style:
N/A
Year Built:
2007
Construction Type:
Block, Stucco, Frame
Garage Spaces:
Yes
Covered Spaces:
N/A
Direction Faces:
Northwest
Pets Allowed:
Yes
Special Condition:
None
Additional Features:
Rain Gutters, Sidewalk, Sliding Doors
Additional Features 2:
Buyer to verify all HOA rental restrictions.
Map
- Address4351 HIGHCROFT DR
Featured Properties