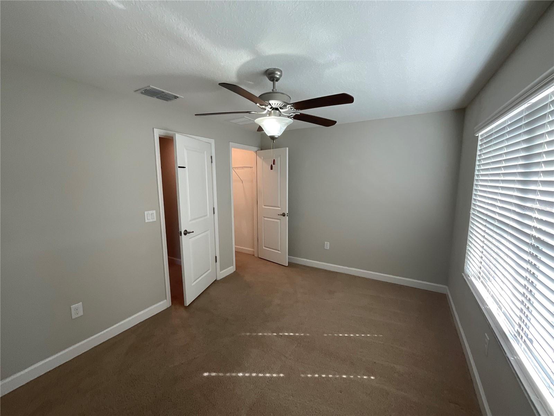
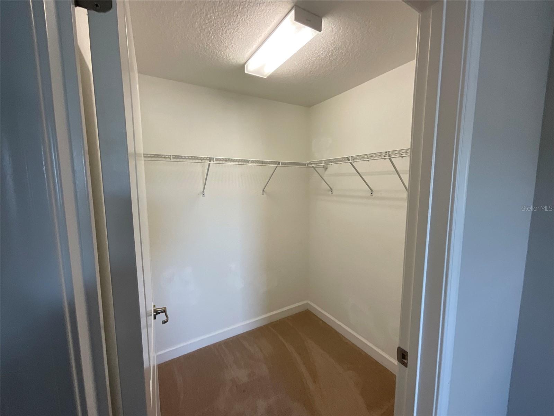
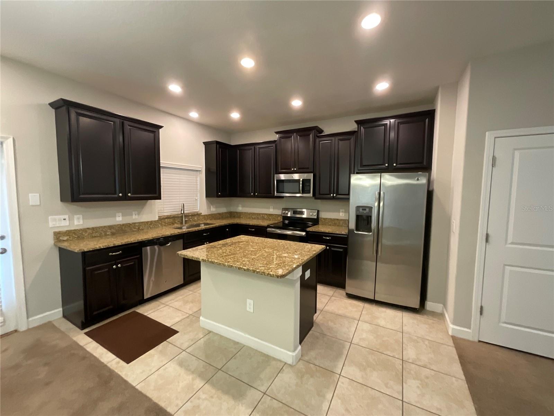
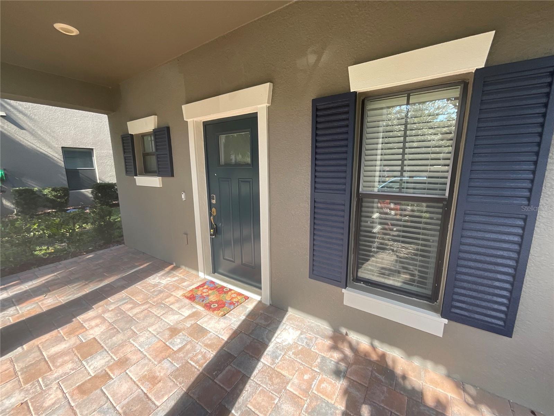
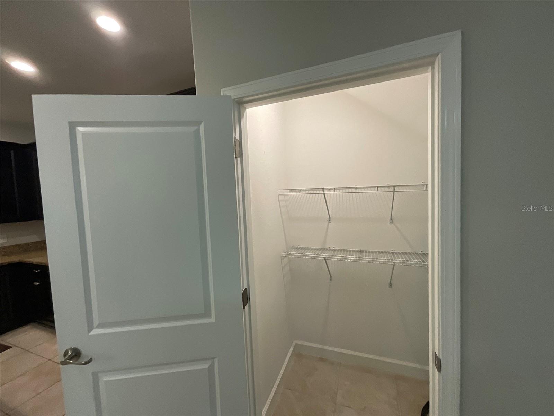
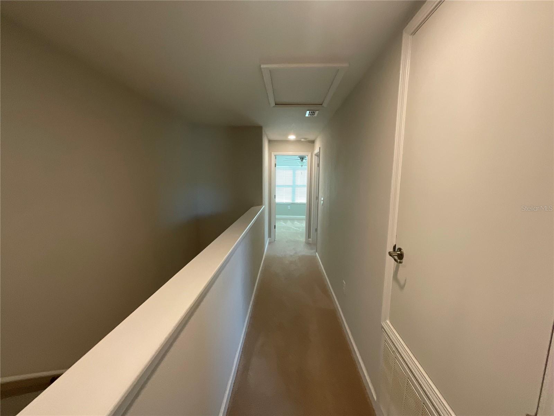
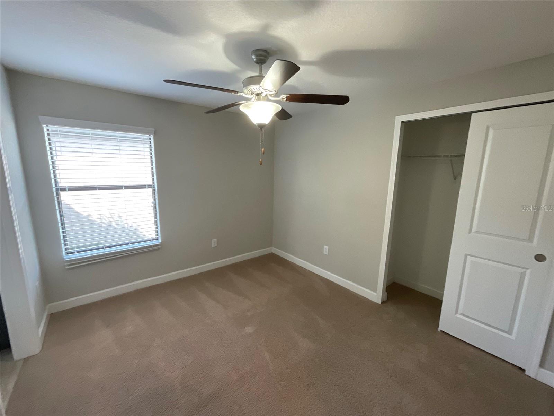
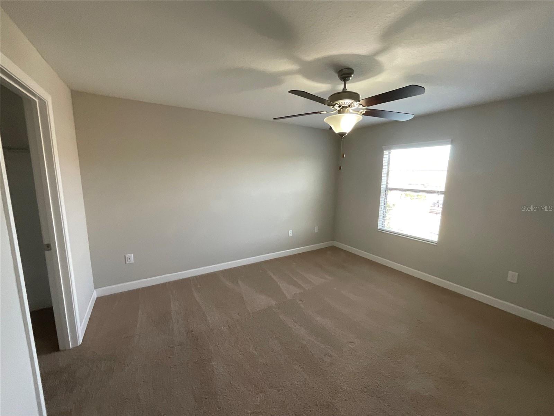
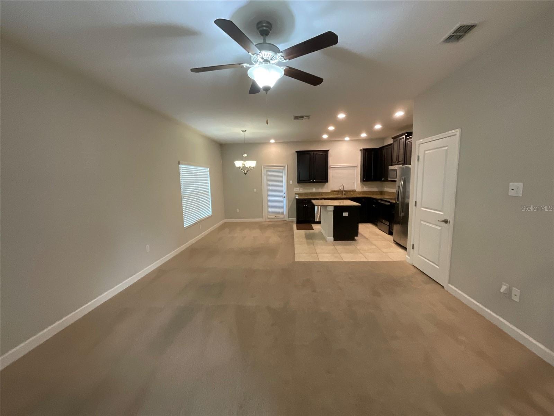
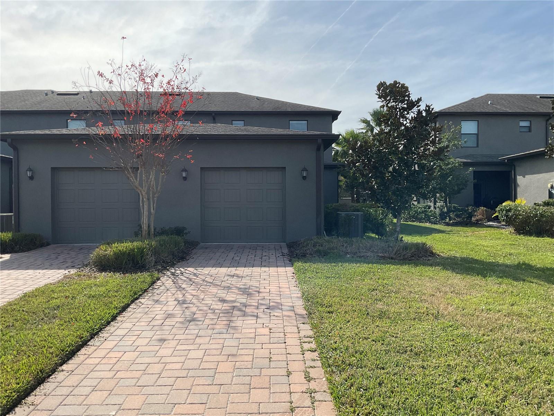
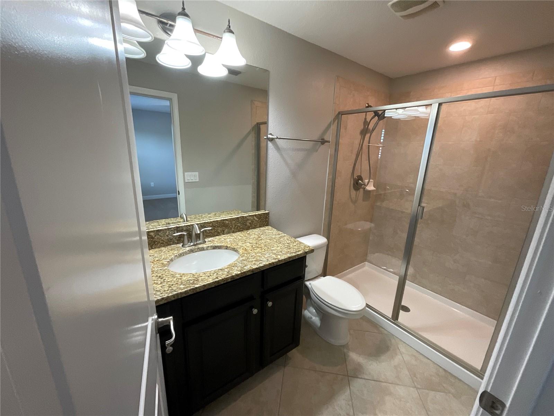
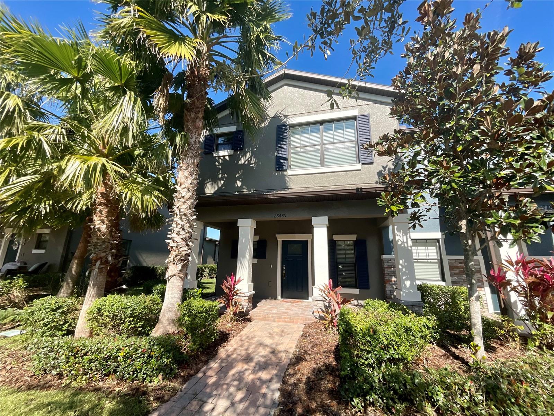
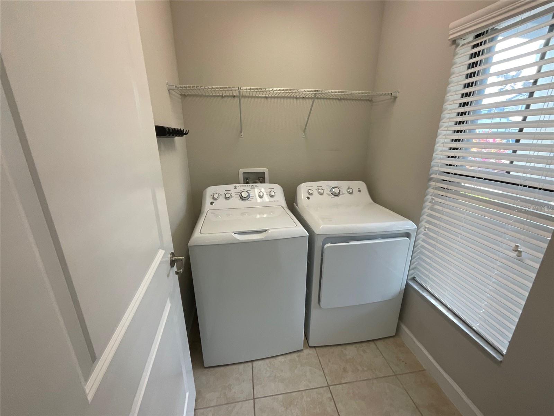
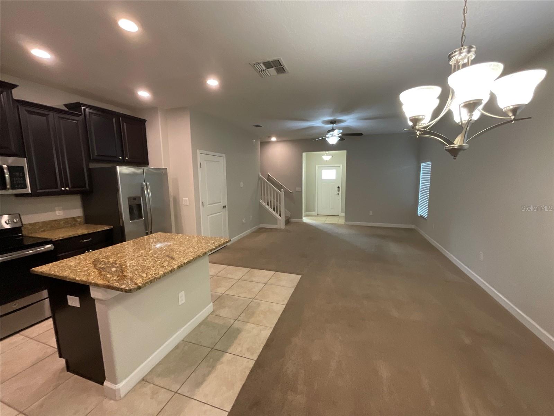
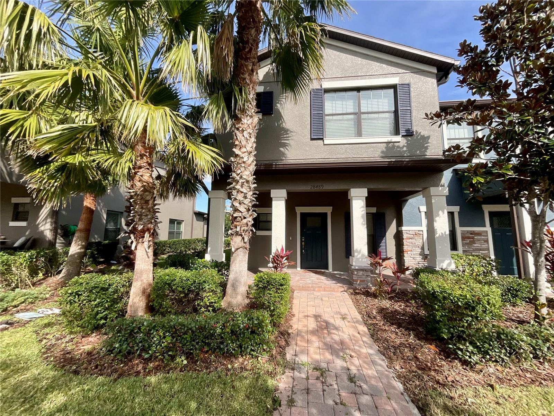
Sold
28489 TRANQUIL LAKE CIR
$298,000
Features:
Property Details
Remarks
Welcome to the Arbors at Wiregrass Ranch! This beautiful 1510 sq. ft. Buckhorn Townhome boasts 3 Bedrooms, 2.5 Baths, and 1 car garage. The first floor offers an open living space with a large island in the kitchen overlooking the living and dining areas. The kitchen, with granite counters, solid wood cabinetry and pull-outs, stainless steel appliances, and recessed lights is perfect for letting the chef in you create while providing an efficient layout for those nights when you just want to pull a meal together fast. A large pantry/storage closet makes great use of the space under the stairs. A 1/2 bath and a large laundry room are conveniently located near the front entryway. The downstairs laundry area makes wash day a breeze. The second floor affords a spacious master suite, with walk-in closet and private bath, and 2 additional bedrooms sharing a Jack-and-Jill full bath. Both floors feature ceiling fans throughout. A covered rear lanai includes storage space for outdoor items, and provides a lovely area to relax and enjoy the great Florida weather. If the weather is not cooperating, this area also provides covered access to the garage so you won't get wet when coming or leaving home. Community amenities include a pool, and several parks, and the Arbors is within Top Rated School district! Close to the Shops At Wiregrass, and I-75, the Tampa Bay Area will be yours to roam. Come see for yourself!
Financial Considerations
Price:
$298,000
HOA Fee:
280
Tax Amount:
$6154
Price per SqFt:
$185.43
Tax Legal Description:
ARBORS AT WIREGRASS RANCH PB 72 PG 017 BLOCK 8 LOT 6 OR 9500 PG 0801
Exterior Features
Lot Size:
1370
Lot Features:
N/A
Waterfront:
No
Parking Spaces:
N/A
Parking:
N/A
Roof:
Shingle
Pool:
No
Pool Features:
N/A
Interior Features
Bedrooms:
3
Bathrooms:
3
Heating:
Central, Electric
Cooling:
Central Air
Appliances:
Dishwasher, Microwave, Range, Refrigerator, Washer
Furnished:
No
Floor:
Carpet, Tile
Levels:
Two
Additional Features
Property Sub Type:
Townhouse
Style:
N/A
Year Built:
2016
Construction Type:
Block, Stucco
Garage Spaces:
Yes
Covered Spaces:
N/A
Direction Faces:
South
Pets Allowed:
Yes
Special Condition:
None
Additional Features:
Sidewalk
Additional Features 2:
Buyer and Buyers Agent to confirm all lease restrictions with association.
Map
- Address28489 TRANQUIL LAKE CIR
Featured Properties