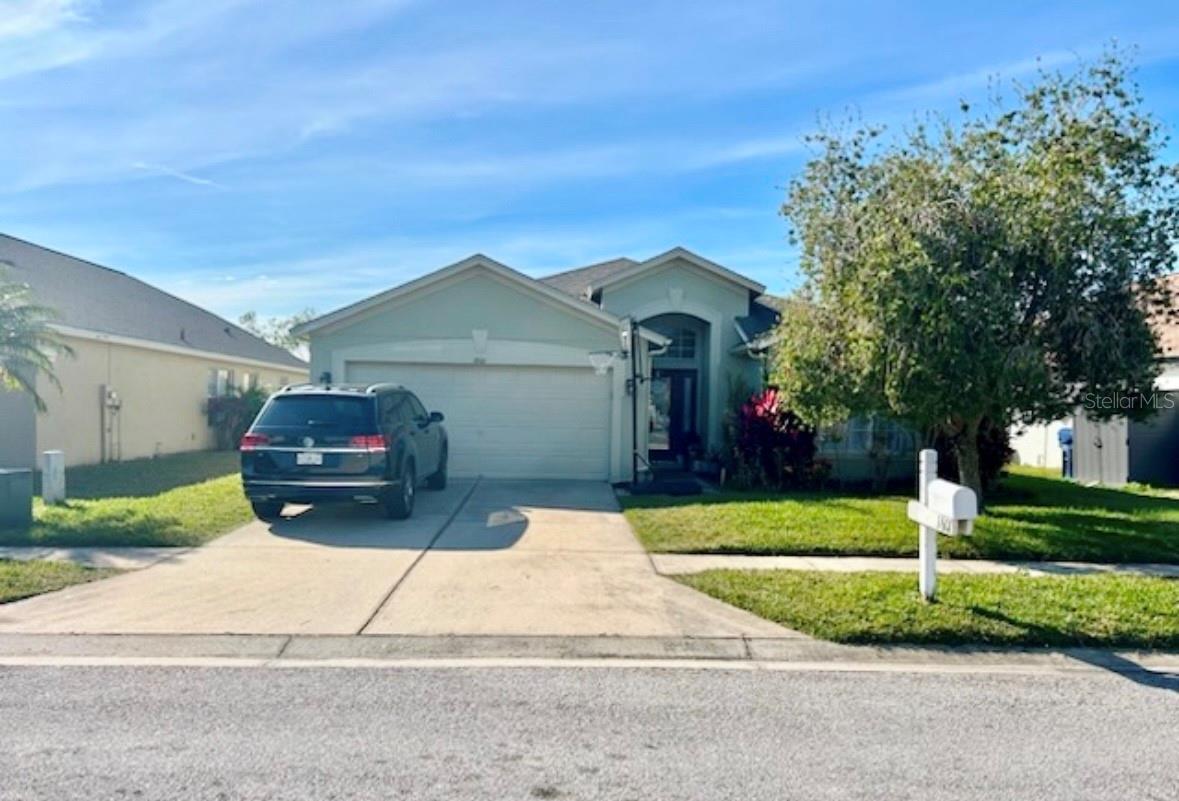
Active
1601 GRACIOSA ST
$429,900
Features:
Property Details
Remarks
*PROFESSIONAL PHOTOS COMING SOON! BUYER CAN RECEIVE 1% OF THE LOAN AMOUNT TOWARDS CLOSING COSTS FOR USING SELLER'S PREFERRED LENDER* Welcome to this beautifully maintained 4-bedroom, 2-bathroom home in the highly desirable Northwood community of Wesley Chapel. With 2,054 square feet of living space and a 2-car garage, this home offers the perfect blend of comfort and functionality. Inside, you’ll find an open floor plan that’s ideal for both family living and entertaining. Major updates include a 2019 roof and HVAC system, and a 2018 tankless water heater, providing energy efficiency and peace of mind. The spacious kitchen flows seamlessly into the dining and living areas, while the generously sized bedrooms, including a private primary suite, provide plenty of space to relax. Step outside to the backyard featuring a beautiful pond view and a screened-in lanai, perfect for enjoying peaceful mornings or hosting outdoor gatherings. Conveniently located near Tampa Premium Outlets and The Shops at Wiregrass, this home is just a short drive to shopping, dining, and entertainment. Plus, with easy access to major highways, Downtown Tampa is only about 25 minutes away, and Tampa International Airport is just 30 minutes from your doorstep. This home combines modern updates, prime location, and community charm—schedule your private tour today!
Financial Considerations
Price:
$429,900
HOA Fee:
156
Tax Amount:
$3151.03
Price per SqFt:
$209.3
Tax Legal Description:
NORTHWOOD UNIT 8 PB 44 PG 031 BLOCK F LOT 25 OR 5365 PG 689
Exterior Features
Lot Size:
6083
Lot Features:
N/A
Waterfront:
No
Parking Spaces:
N/A
Parking:
N/A
Roof:
Shingle
Pool:
No
Pool Features:
N/A
Interior Features
Bedrooms:
4
Bathrooms:
2
Heating:
Central
Cooling:
Central Air
Appliances:
Dishwasher, Dryer, Microwave, Range, Refrigerator, Tankless Water Heater, Washer
Furnished:
No
Floor:
Carpet, Tile, Wood
Levels:
One
Additional Features
Property Sub Type:
Single Family Residence
Style:
N/A
Year Built:
2003
Construction Type:
Block, Stucco
Garage Spaces:
Yes
Covered Spaces:
N/A
Direction Faces:
East
Pets Allowed:
No
Special Condition:
None
Additional Features:
Irrigation System, Sidewalk, Sliding Doors
Additional Features 2:
Please verify with the HOA
Map
- Address1601 GRACIOSA ST
Featured Properties