





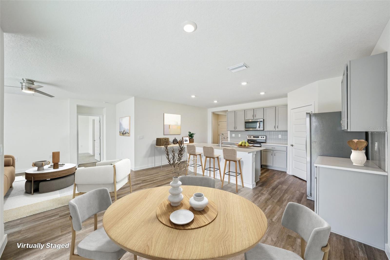
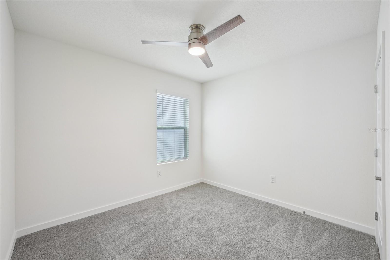
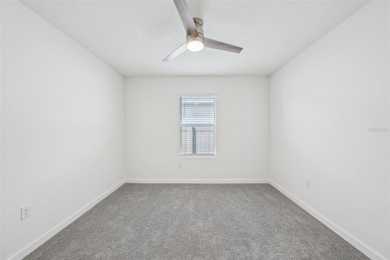


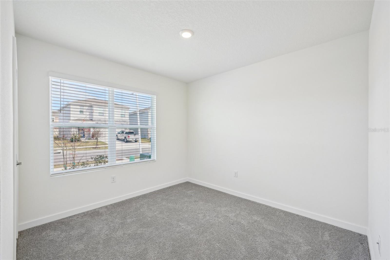


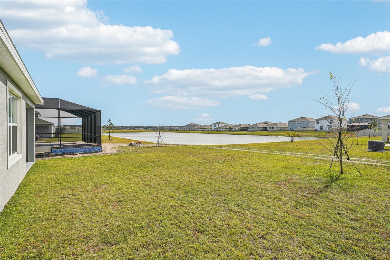




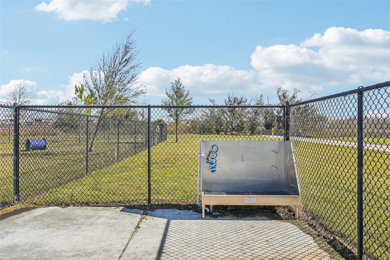














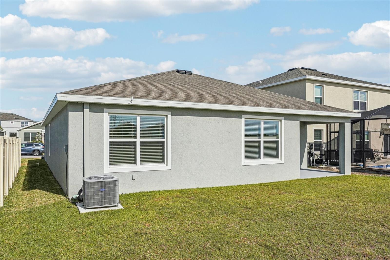










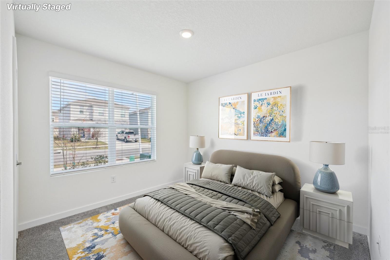


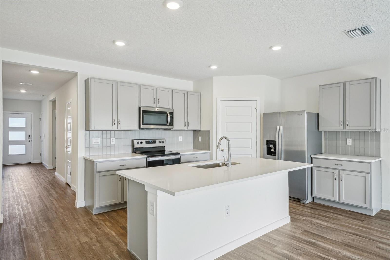



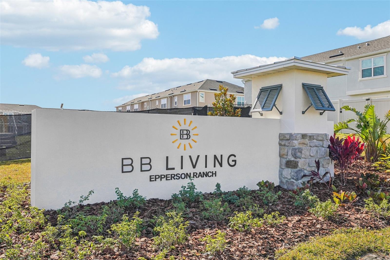



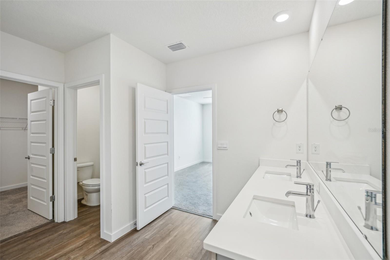
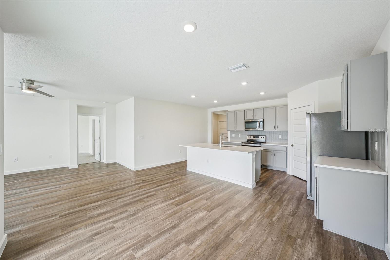












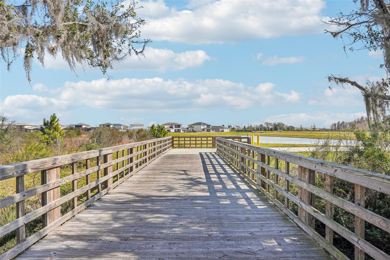
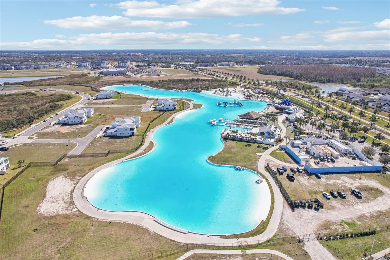

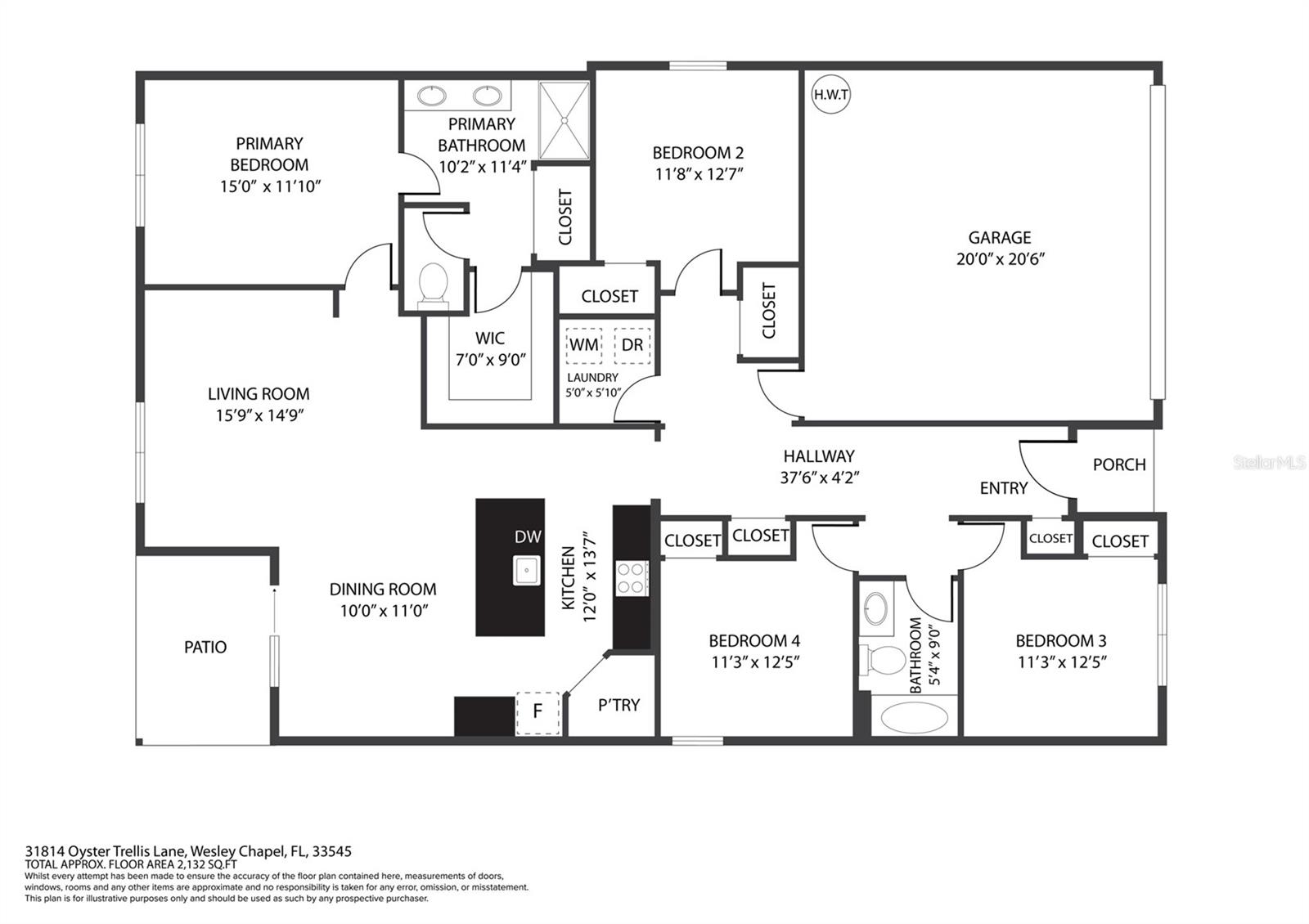



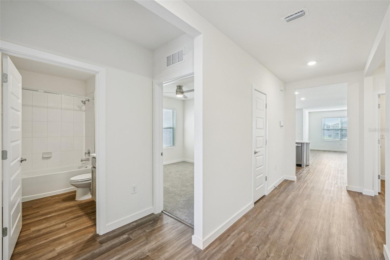


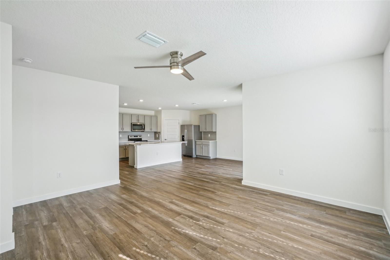





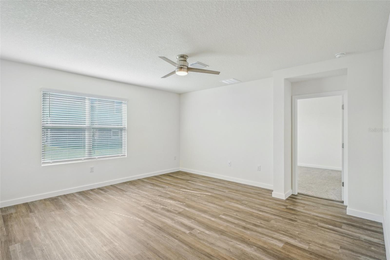



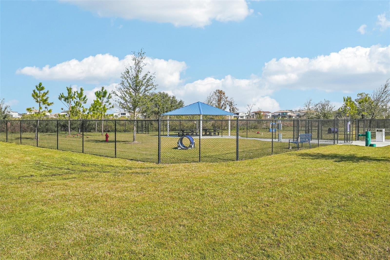
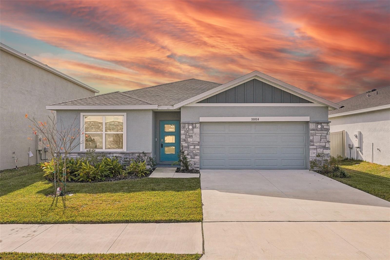




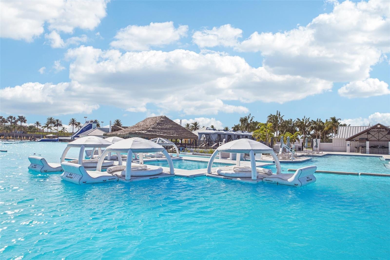





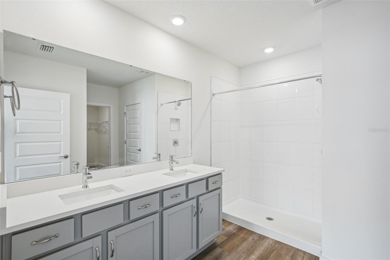

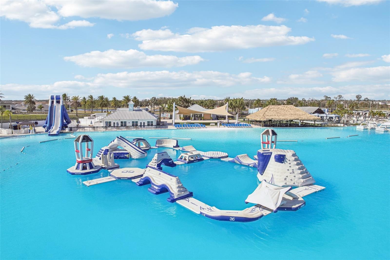









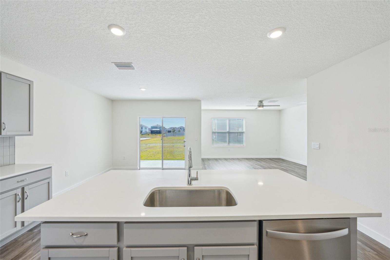





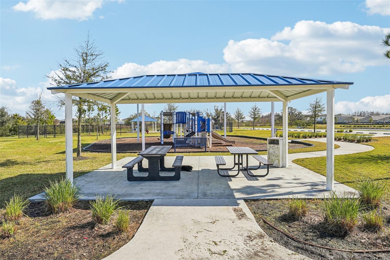



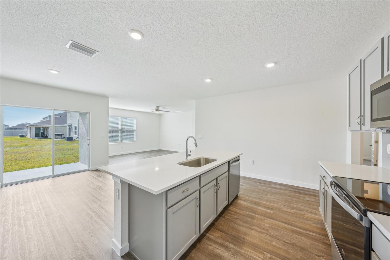




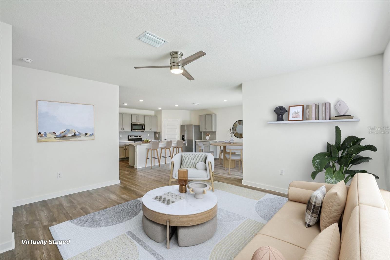

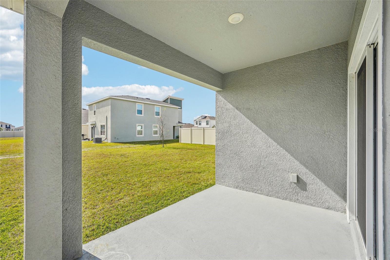


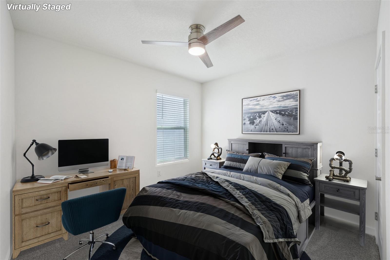

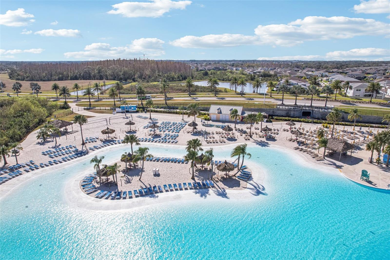

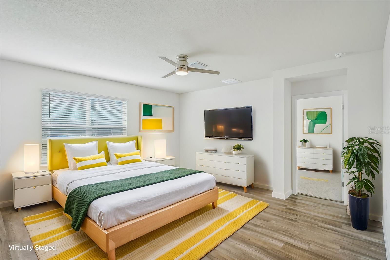




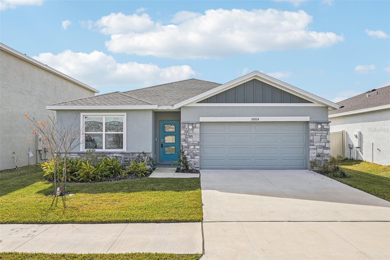
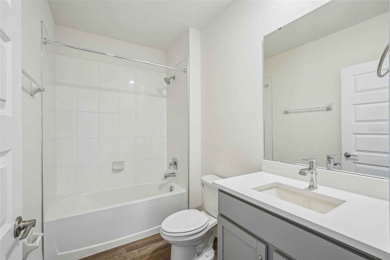



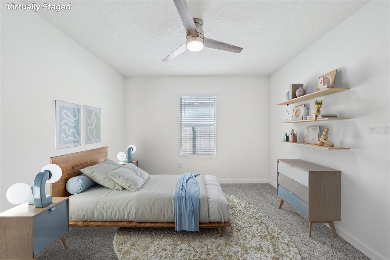




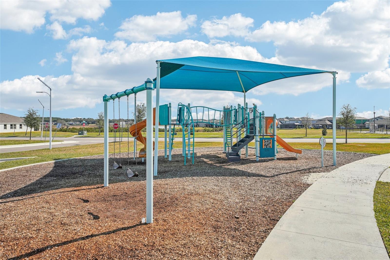





Active
31814 OYSTER TRELLIS LN
$380,000
Features:
Property Details
Remarks
One or more photo(s) has been virtually staged. This SMART home offers an open floor plan concept, modern style, and access to a 7-acre CRYSTAL LAGOON! The home features luxurious quartz countertops throughout, durable and stylish luxury vinyl plank flooring in the living areas, and a sleek stainless steel appliance package. The exterior boasts stone accents and low-maintenance landscaping, adding to its curb appeal. As you step inside, you’re greeted by an abundance of natural light and a spacious, open-concept layout. The kitchen showcases modern gray cabinets, a walk-in pantry, quartz countertops, and stainless steel appliances, perfect for both everyday living and entertaining. The primary bedroom is privately located at the rear of the home, offering a serene retreat with a walk-in closet, a double-sink vanity, quartz countertops, and a walk-in shower. Two bedrooms are situated at the front of the home, while the fourth is centrally located, ensuring privacy for all. The backyard features ample green space, ideal for entertaining, gardening, or even adding a future pool. This golf cart-friendly community includes dedicated paths, ULTRAFi high-speed internet, solar-powered streetlights, scenic trails, and access to a breathtaking 7-acre crystal-clear lagoon. Your lagoon membership includes exclusive amenities such as a swim-up bar, kayaking, live music, swimming, an obstacle course, year-round events, beach volleyball, and more. Conveniently located in the heart of Wesley Chapel, this home is near top-rated schools, hospitals, I-75, shopping, dining, and all that Tampa has to offer. Schedule a private tour or watch the video tour today to experience this incredible lifestyle firsthand!
Financial Considerations
Price:
$380,000
HOA Fee:
247.19
Tax Amount:
$8010.22
Price per SqFt:
$205.85
Tax Legal Description:
EPPERSON NORTH VILLAGE A-1 A-2 A-3 A-4A & A-5 PB 87 PG 133 BLOCK 48A LOT 13
Exterior Features
Lot Size:
6000
Lot Features:
Level, Sidewalk, Paved
Waterfront:
No
Parking Spaces:
N/A
Parking:
Driveway, Garage Door Opener, Garage Faces Rear, Ground Level
Roof:
Shingle
Pool:
No
Pool Features:
Other
Interior Features
Bedrooms:
4
Bathrooms:
2
Heating:
Central, Heat Pump
Cooling:
Central Air
Appliances:
Dishwasher, Dryer, Electric Water Heater, Microwave, Range, Refrigerator, Washer
Furnished:
Yes
Floor:
Carpet, Luxury Vinyl
Levels:
One
Additional Features
Property Sub Type:
Single Family Residence
Style:
N/A
Year Built:
2024
Construction Type:
Block, Stucco
Garage Spaces:
Yes
Covered Spaces:
N/A
Direction Faces:
North
Pets Allowed:
Yes
Special Condition:
None
Additional Features:
Sidewalk, Sliding Doors
Additional Features 2:
Per HOA Guidelines
Map
- Address31814 OYSTER TRELLIS LN
Featured Properties