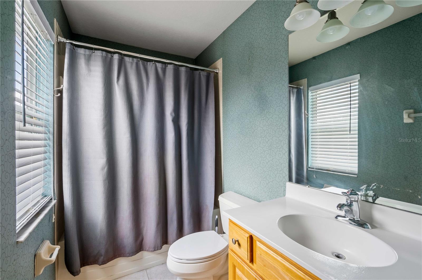
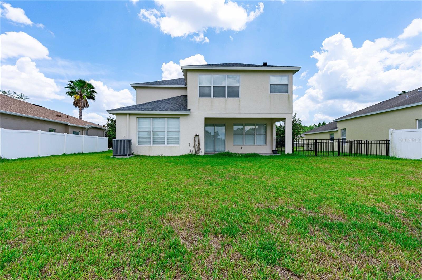
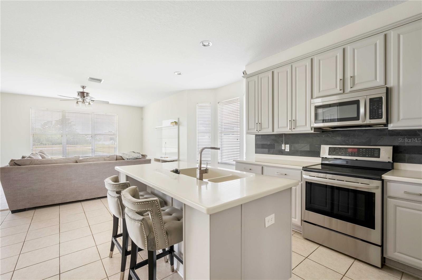
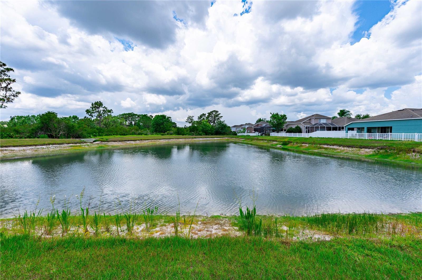
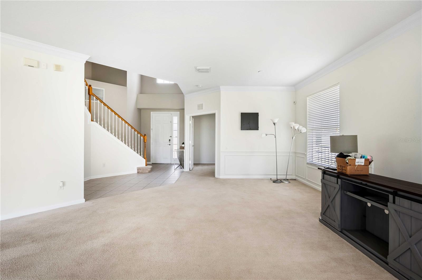
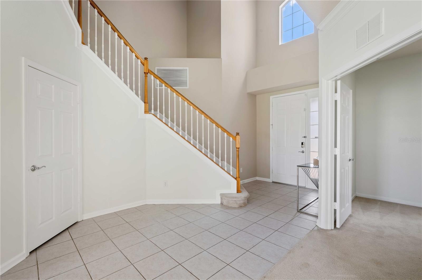
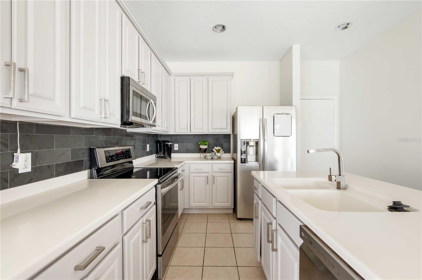
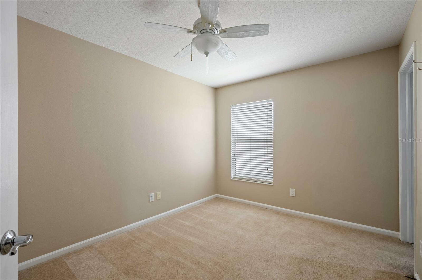
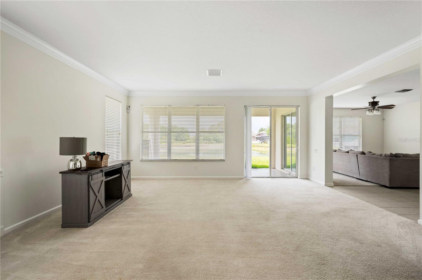
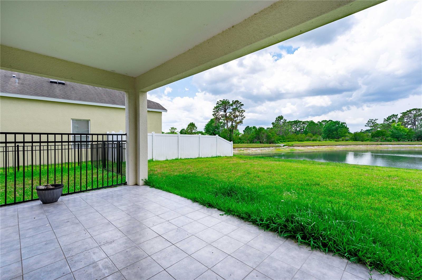
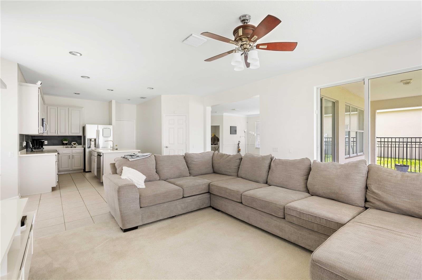
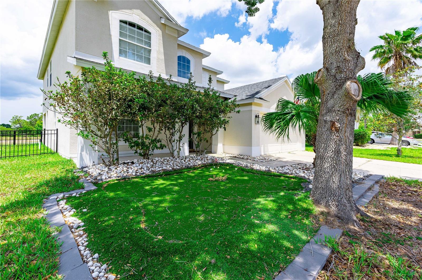
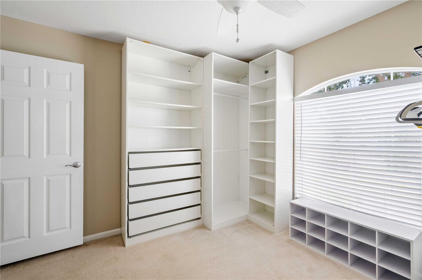
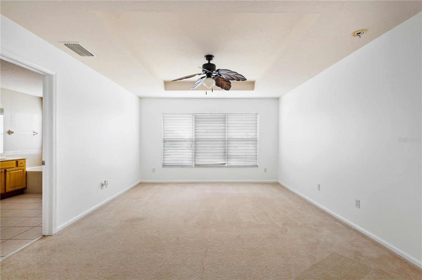
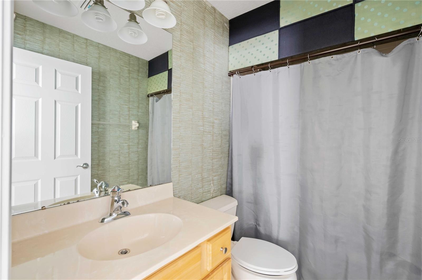
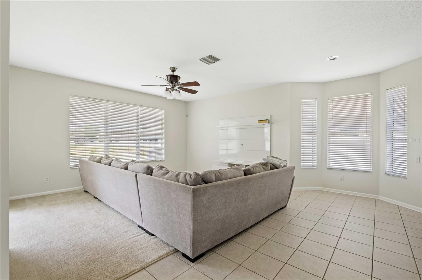
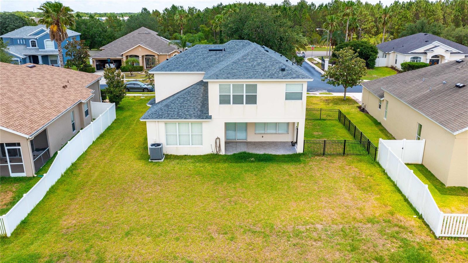
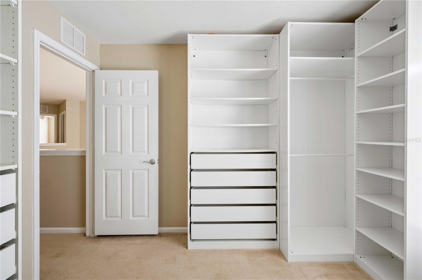
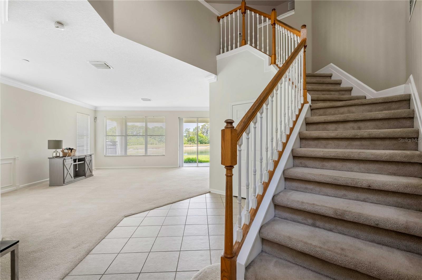
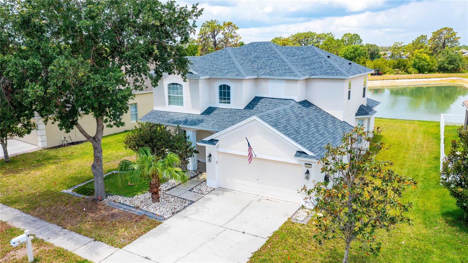
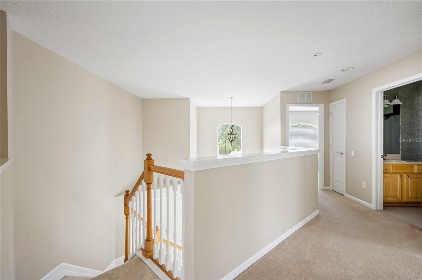
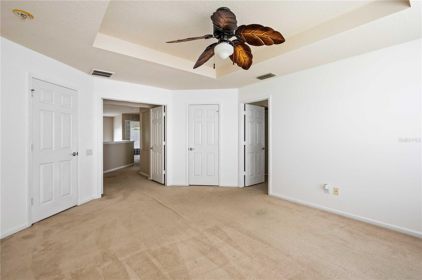
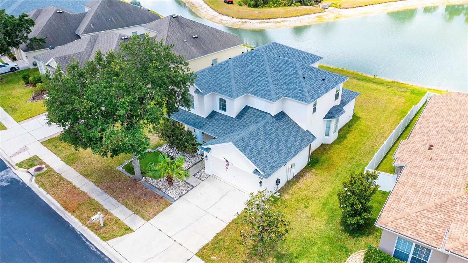
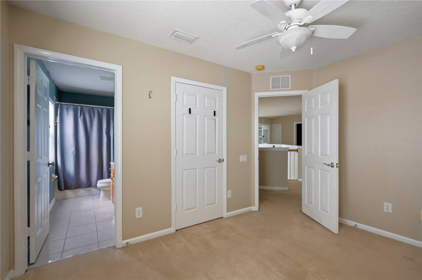
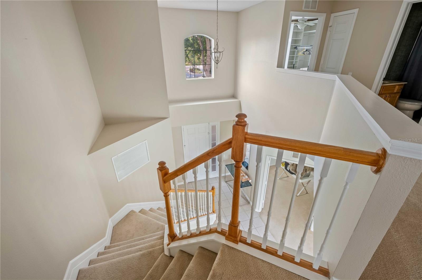
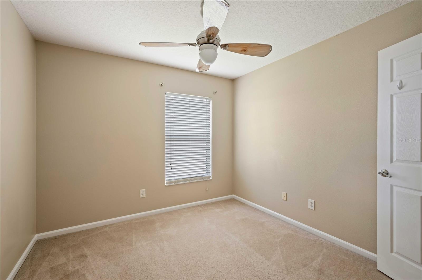
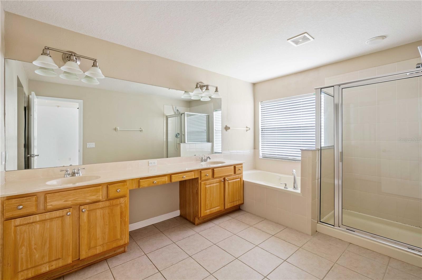
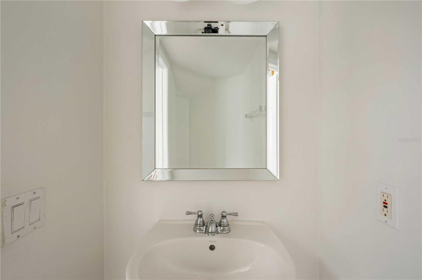
Active
3533 JUNEBERRY DRIVE
$499,000
Features:
Property Details
Remarks
$10,000 SELLER CREDIT!!!! Welcome to your dream home in the heart of Wesley Chapel! This stunning 4-bedroom, 3-bathroom home is located in a highly sought-after gated community, offering both privacy and convenience. As you step inside, you'll be greeted by an open floor plan with abundant natural light, high ceilings, and modern finishes. The spacious kitchen features sleek countertops, stainless steel appliances, and ample cabinet space, perfect for hosting family gatherings or dinner parties. The living and dining areas flow seamlessly, creating a warm and inviting atmosphere. The master suite is a true retreat, complete with a walk-in closet and an ensuite bathroom featuring dual vanities, a soaking tub, and a separate shower. Three additional bedrooms provide plenty of space for family, guests, or a home office. A third bathroom ensures convenience for all. Step outside to a beautifully landscaped backyard with lake view and a covered patio, ideal for outdoor entertaining or relaxing after a long day. This home is perfectly situated close to top-rated schools, shopping centers, medical facilities, and entertainment options, making it an ideal location for families and professionals alike. Enjoy the amenities of the gated community. Meadow Pointe IV offers incredible community amenities, including a clubhouse, fitness center, swimming pool, playground, and multiple courts for tennis, basketball, and sand volleyball. Don't miss this opportunity to own a piece of paradise in Wesley Chapel! Schedule your private showing today and make this house your forever home.
Financial Considerations
Price:
$499,000
HOA Fee:
108
Tax Amount:
$9091.67
Price per SqFt:
$198.17
Tax Legal Description:
MEADOW POINTE IV PARCEL M PB 54 PG 021 BLOCK 7 LOT 4
Exterior Features
Lot Size:
8100
Lot Features:
N/A
Waterfront:
No
Parking Spaces:
N/A
Parking:
N/A
Roof:
Shingle
Pool:
No
Pool Features:
N/A
Interior Features
Bedrooms:
4
Bathrooms:
4
Heating:
Central
Cooling:
Central Air
Appliances:
Dishwasher, Microwave, Range, Refrigerator
Furnished:
No
Floor:
Carpet, Ceramic Tile
Levels:
Two
Additional Features
Property Sub Type:
Single Family Residence
Style:
N/A
Year Built:
2006
Construction Type:
Block, Concrete, Stucco
Garage Spaces:
Yes
Covered Spaces:
N/A
Direction Faces:
Southeast
Pets Allowed:
Yes
Special Condition:
None
Additional Features:
Dog Run, Private Mailbox, Sidewalk, Sliding Doors
Additional Features 2:
Buyer to verify all leasing restrictions with HOA
Map
- Address3533 JUNEBERRY DRIVE
Featured Properties