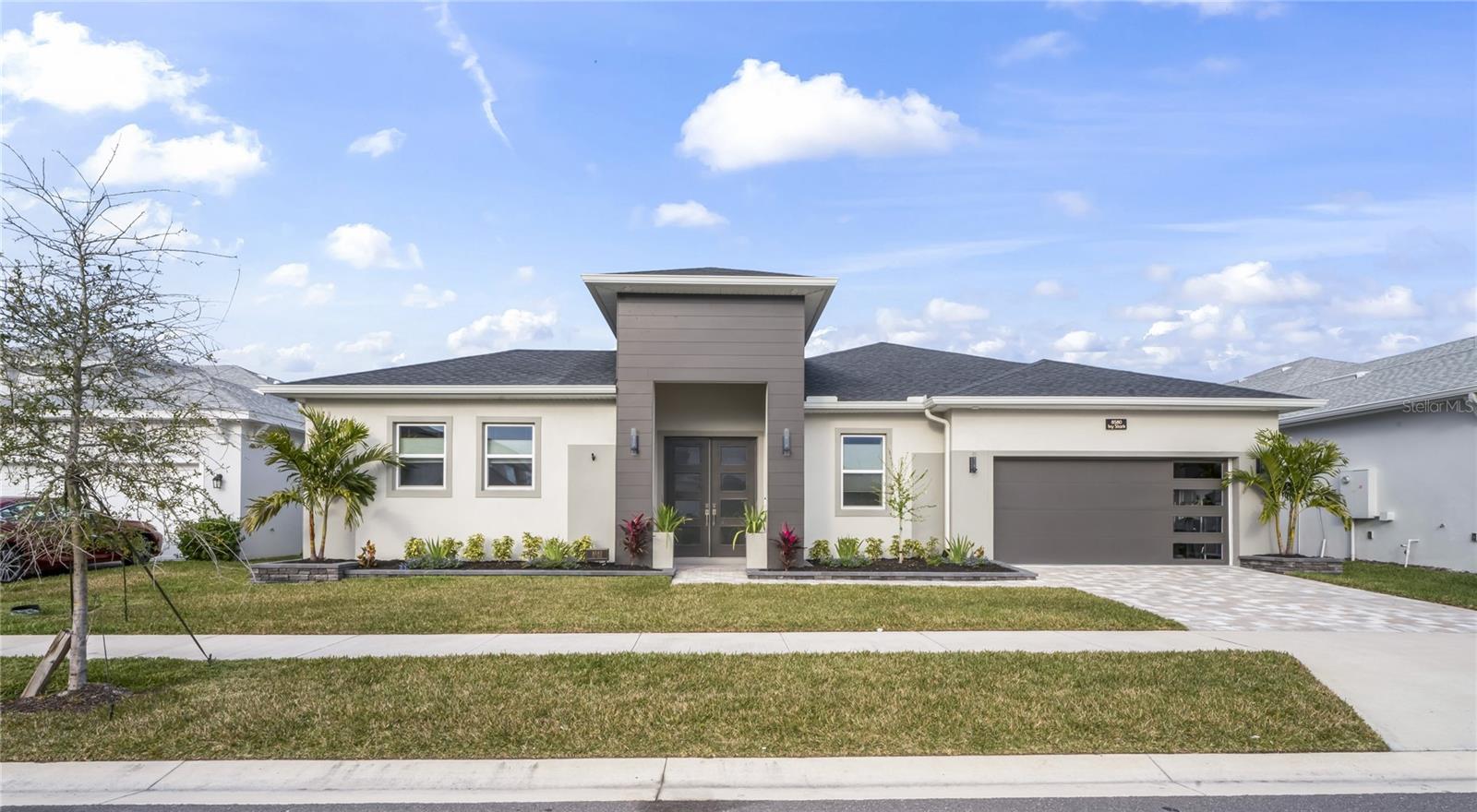





































































Active
8580 IVY STARK BLVD
$1,285,000
Features:
Property Details
Remarks
This home will surprise you! Step into this stunning 3-bedroom, 2 ½-bath home, featuring a charming 1-bedroom, 1-bath Casita/In-Law Suite, and feel right at home. This property is filled with impressive upgrades both inside and out, offering unique features that truly set it apart. The custom-built Courtyard model boasts zero-gravity sliding glass doors surrounding the pool, while custom closets in both walk-in closets of the primary bedroom, as well as in all other bedrooms, the pantry, and the Casita, provide ample storage space. Throughout the home, you'll find upgraded lighting and ceiling fans in every room. Additional enhancements include a water softener, a screened in lanai over the pool and spa, a fenced area along the pond, and a lovely backyard patio. The home also includes smart home features and is wired for a security system of your choice. The gourmet kitchen, complete with a spacious island and breakfast bar, is perfect for both entertaining and culinary creativity. Equipped with an induction cooktop, under-cabinet lighting, and plenty of storage and counter space, this kitchen is truly a chef’s dream. The family room is wired for surround sound, making it an ideal spot for movie nights or game-day gatherings. The interior features a neutral color palette, recessed lighting, and an abundance of natural light throughout. Sparkling pendant lights above the island add a timeless touch, while the coordinating chandelier in the dining room and foyer serves as a stunning statement piece. The primary bedroom suite includes a luxurious ensuite bathroom with a garden tub, a walk-in shower with a rain showerhead, and dual sinks. The oversized laundry room is equipped with a laundry tub for added convenience. The spacious, upgraded home office is perfect for working from home or can easily double as a study. The 2-car garage offers built-in shelving and ample space. Step outside through retractable sliders to the screened-in lanai, which overlooks a spacious courtyard with a beautiful pool and spa, providing plenty of room for entertaining or enjoying a quiet morning with your cup of coffee. The private Casita, with its own entrance and direct access to the pool, is an added bonus. The backyard is fully enclosed with a vinyl fence, ensuring ultimate privacy. Experience resort-style living in the highly desirable Crystal Lagoon community at Epperson Ranch, located in the heart of Wesley Chapel. The community offers crystal-clear waters, sandy beaches, and a variety of recreational activities, including swimming areas, relaxation zones, Pilates, yoga, free kayaking, karaoke, movie nights, and miles of paths and trails perfect for cycling, walking, or cruising in your golf cart. With easy access to I-75, you're just a short drive from downtown Tampa, the Gulf beaches, and Orlando. Premium Outlets and the Shops at the Grove are only 10-15 minutes away. Don’t miss the chance to make this exceptional property your new home!**SELLER IS OFFERING BUYER CONCESSIONS**
Financial Considerations
Price:
$1,285,000
HOA Fee:
247.19
Tax Amount:
$4618
Price per SqFt:
$384.73
Tax Legal Description:
EPPERSON NORTH VILLAGE D-3 PB 88 PG 001 BLOCK 16 LOT 5
Exterior Features
Lot Size:
8400
Lot Features:
N/A
Waterfront:
Yes
Parking Spaces:
N/A
Parking:
N/A
Roof:
Shingle
Pool:
Yes
Pool Features:
In Ground
Interior Features
Bedrooms:
4
Bathrooms:
4
Heating:
Central
Cooling:
Central Air
Appliances:
Built-In Oven, Cooktop, Dishwasher, Disposal, Dryer, Electric Water Heater, Microwave, Range, Range Hood, Refrigerator, Washer, Water Softener
Furnished:
Yes
Floor:
Luxury Vinyl, Tile
Levels:
One
Additional Features
Property Sub Type:
Single Family Residence
Style:
N/A
Year Built:
2023
Construction Type:
Block, Cement Siding, Concrete, Stucco
Garage Spaces:
Yes
Covered Spaces:
N/A
Direction Faces:
South
Pets Allowed:
No
Special Condition:
None
Additional Features:
Courtyard, Irrigation System, Lighting, Rain Gutters
Additional Features 2:
No short term rentals. Buyer to confirm all lease information with HOA.
Map
- Address8580 IVY STARK BLVD
Featured Properties