
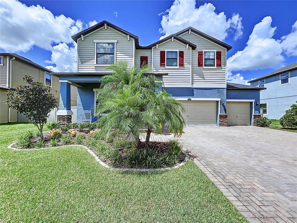

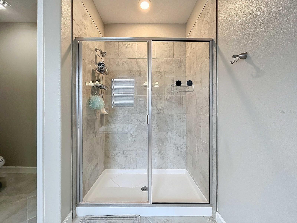
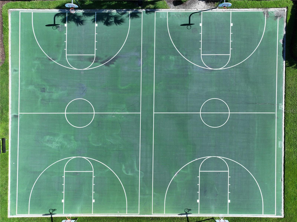
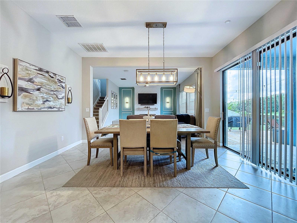
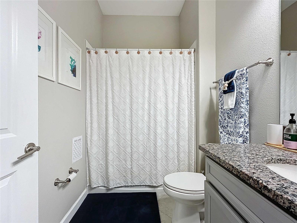
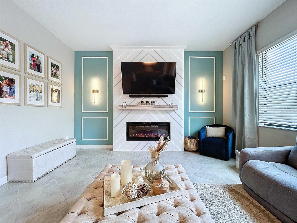
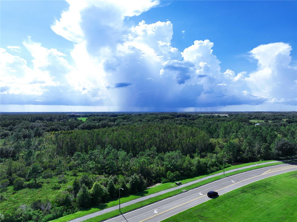
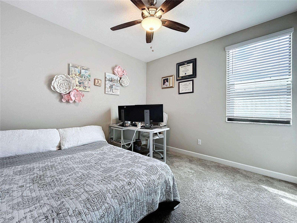





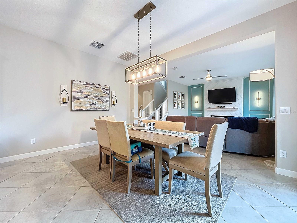


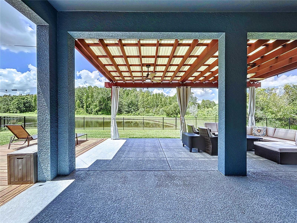

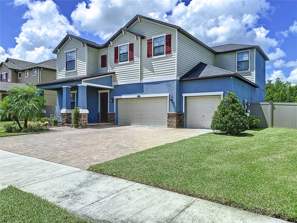



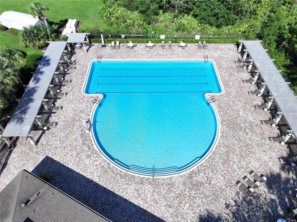
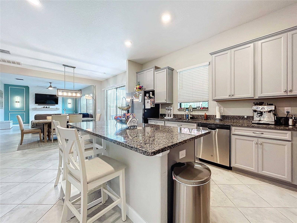
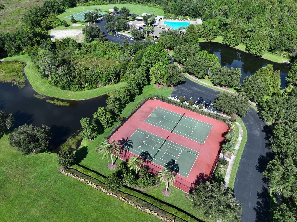
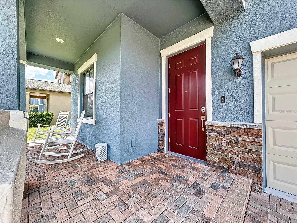
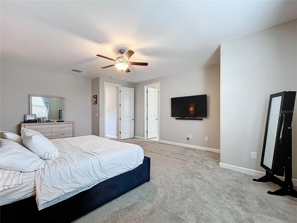

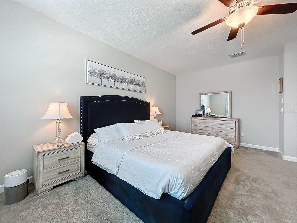
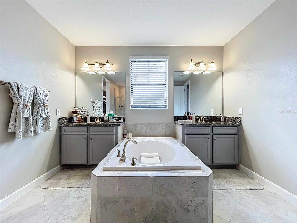

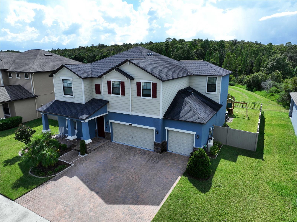

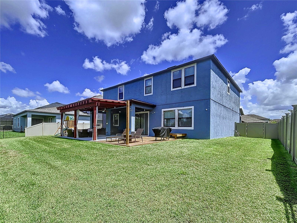


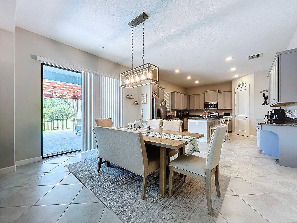
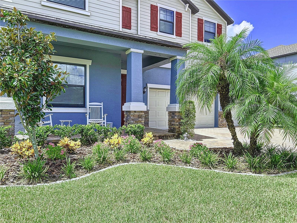


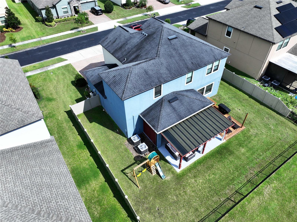
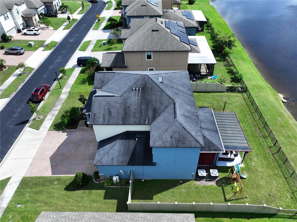





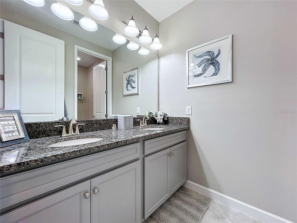
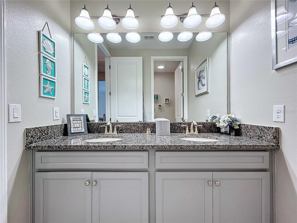
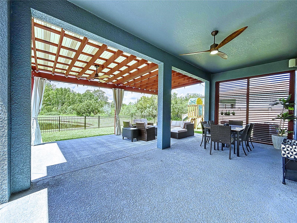
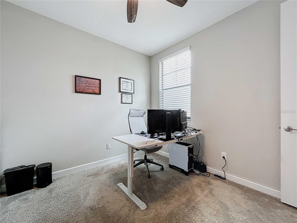
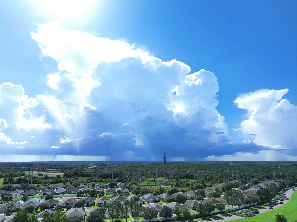

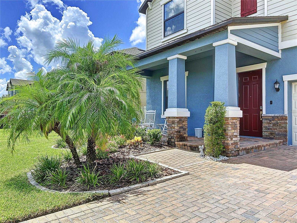
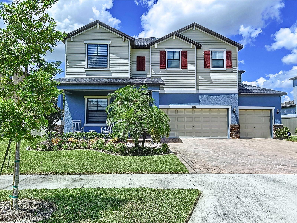
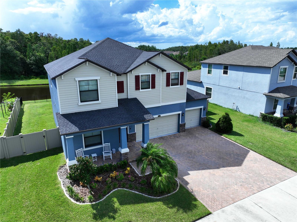
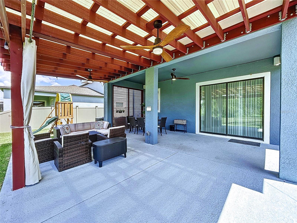
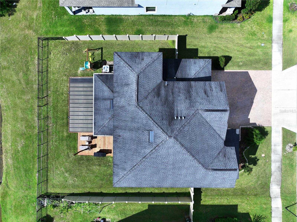
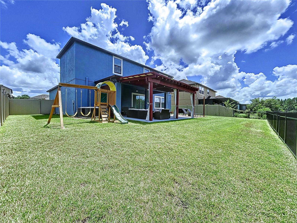
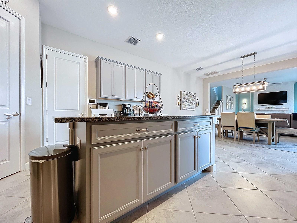

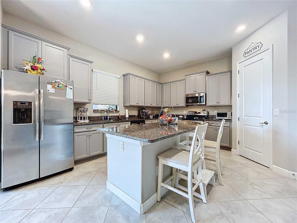

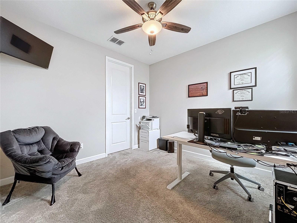
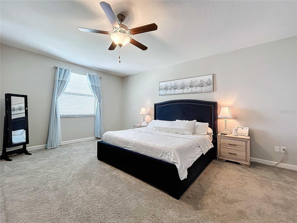
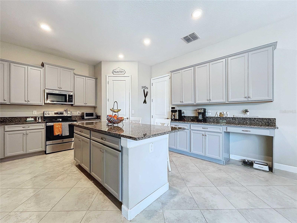

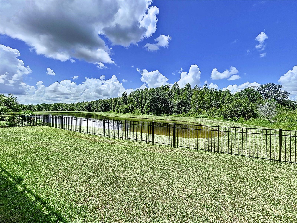
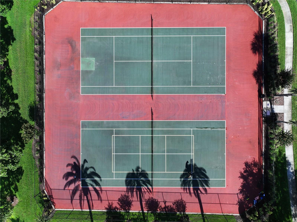
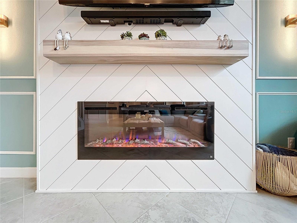
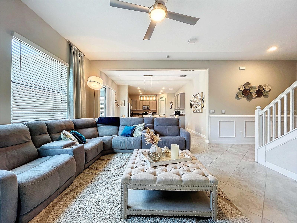
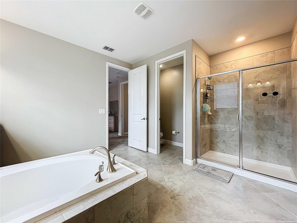
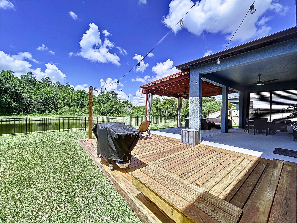
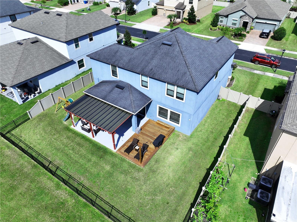

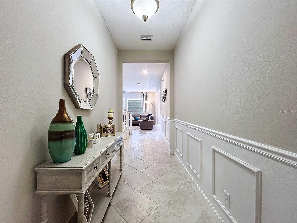


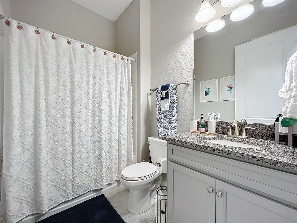
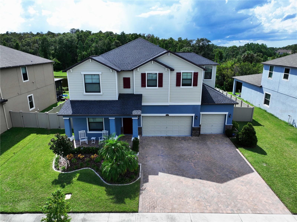

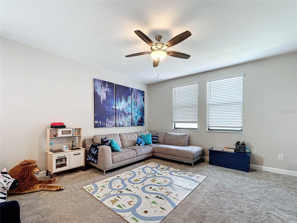
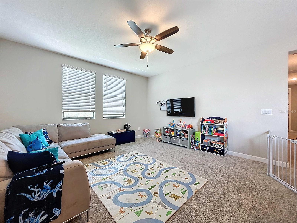

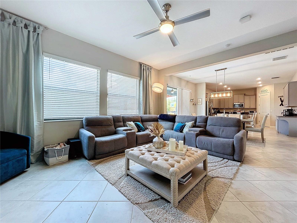
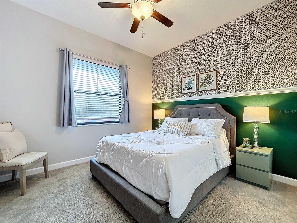

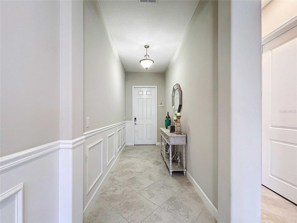

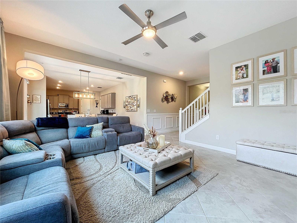
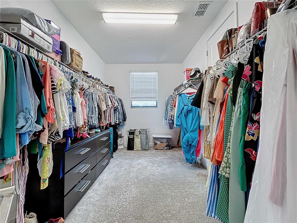

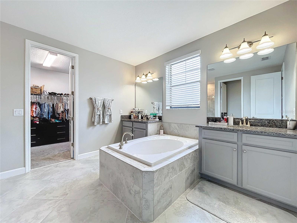
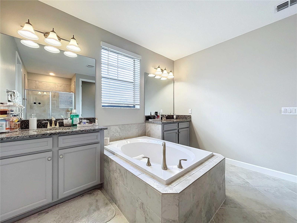
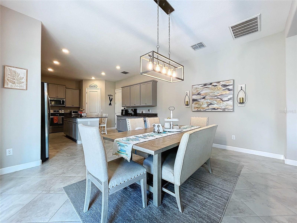
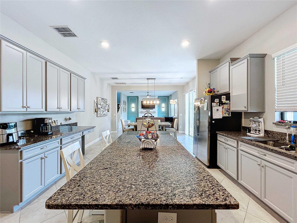
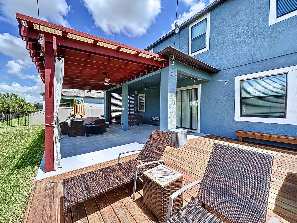
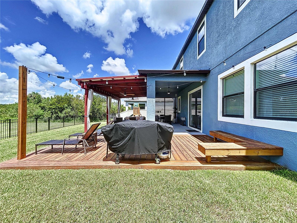



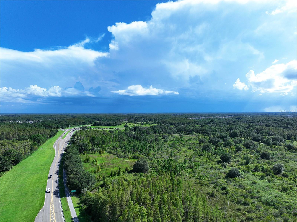



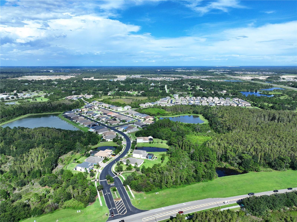
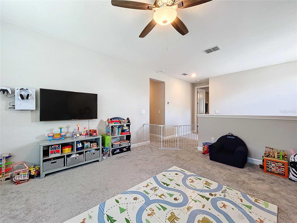
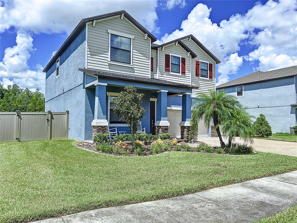
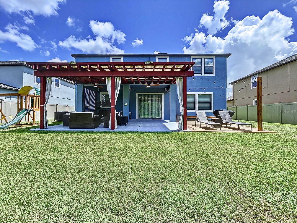


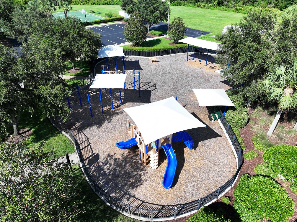

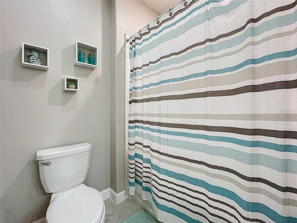
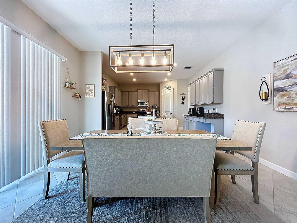
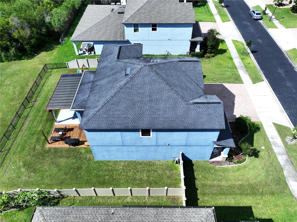




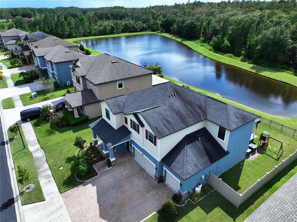
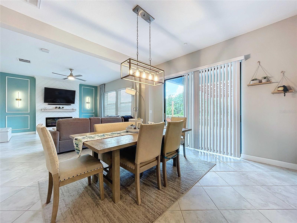


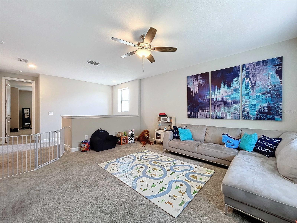
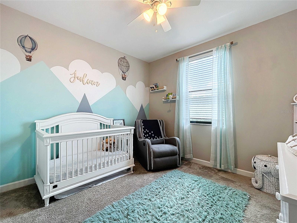
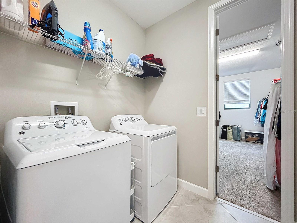


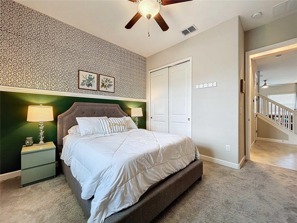


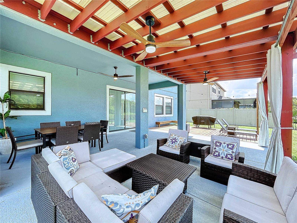
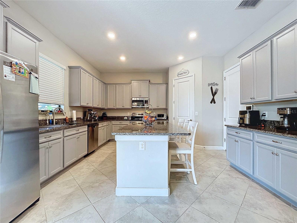
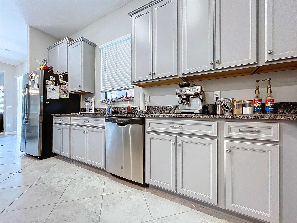



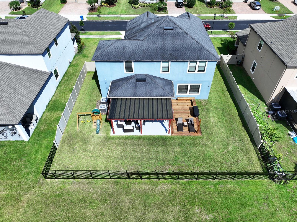
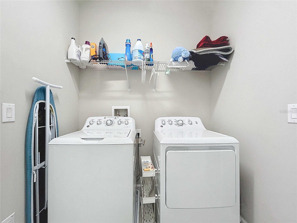
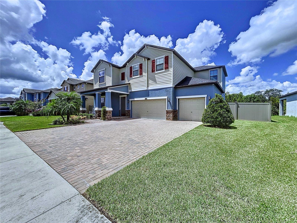
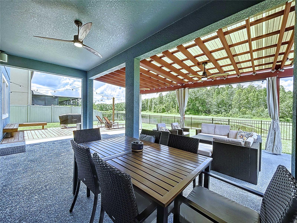


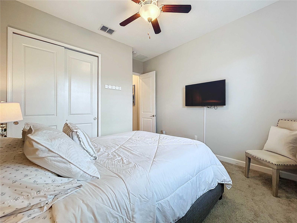


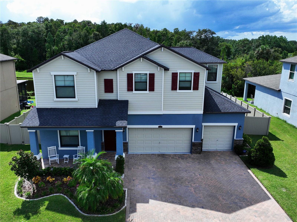


Active
2999 HILLIARD DR
$615,000
Features:
Property Details
Remarks
Discover the perfect blend of space and style in this stunning 2,964 square foot two-story home located in the desirable Enclave at Meadow Pointe. With five spacious bedrooms and three well-appointed bathrooms, this residence offers ample room for the whole family to thrive. The heart of the home is the expansive kitchen, featuring generous counter space, elegant granite countertops, and top-of-the-line GE® stainless steel appliances, making it a dream for any chef. The adjoining café flows seamlessly into the inviting family room, creating an ideal setting for shared meals and family game nights. Conveniently positioned on the main floor is a versatile bedroom and full bathroom, overlooking a covered porch, perfect for a tranquil office space or a cozy man cave. Ascend to the second floor, where you'll find three additional bedrooms, a stylish bathroom, and the luxurious master suite. This spacious retreat boasts a garden tub, a separate water closet, double sinks, and an expansive walk-in closet that spans the length of the entire bathroom, ensuring you'll never run out of storage space. Completing the second floor is a versatile loft area, perfect for movie nights, gaming, or playtime. Garage offers a dedicated outlet for EV charger. Nestled within the thriving Wesley Chapel area, this home is surrounded by excellent schools and is conveniently located near popular shopping destinations like the Shops of Wiregrass and Tampa Premium Outlets. With easy access to I-275 and I-75, weekend getaways to the beach or trips to the airport are just a short drive away. Embrace the charm of suburban living while enjoying the vibrant atmosphere of Tampa Bay just around the corner, this home truly has it all!
Financial Considerations
Price:
$615,000
HOA Fee:
179.25
Tax Amount:
$8662
Price per SqFt:
$207.49
Tax Legal Description:
MEADOW POINTE IV PARCEL N, O, P ENCLAVE PHASE 2 PB 76 PG 050 BLOCK 76 LOT 8
Exterior Features
Lot Size:
8250
Lot Features:
Conservation Area, Landscaped, Sidewalk, Paved, Private
Waterfront:
No
Parking Spaces:
N/A
Parking:
Driveway, Electric Vehicle Charging Station(s), Garage Door Opener
Roof:
Shingle
Pool:
No
Pool Features:
N/A
Interior Features
Bedrooms:
5
Bathrooms:
3
Heating:
Central, Electric
Cooling:
Central Air
Appliances:
Cooktop, Dishwasher, Disposal, Dryer, Electric Water Heater, Microwave, Range, Refrigerator, Washer
Furnished:
Yes
Floor:
Carpet, Tile
Levels:
Two
Additional Features
Property Sub Type:
Single Family Residence
Style:
N/A
Year Built:
2019
Construction Type:
Block, Stucco
Garage Spaces:
Yes
Covered Spaces:
N/A
Direction Faces:
East
Pets Allowed:
No
Special Condition:
None
Additional Features:
Awning(s), Irrigation System, Lighting, Sidewalk, Sliding Doors
Additional Features 2:
Buyer/Buyer's Agent to confirm restrictions with HOA
Map
- Address2999 HILLIARD DR
Featured Properties