
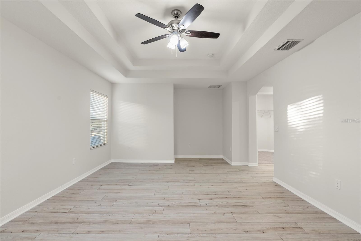
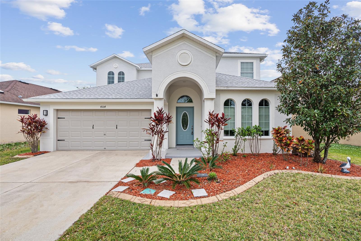




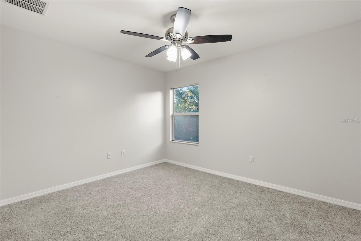

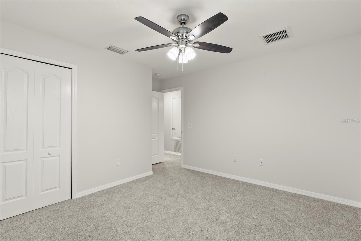
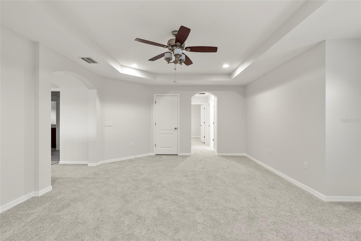
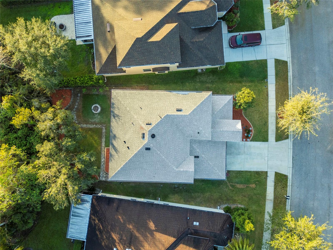
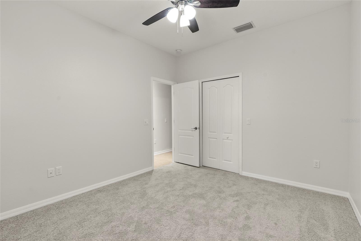
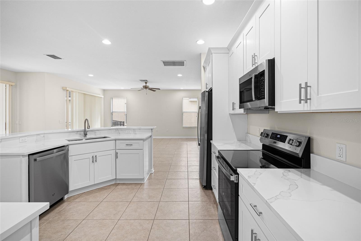







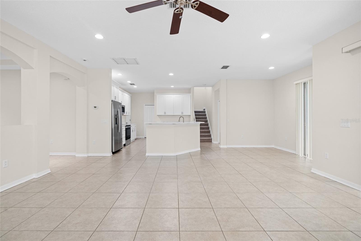


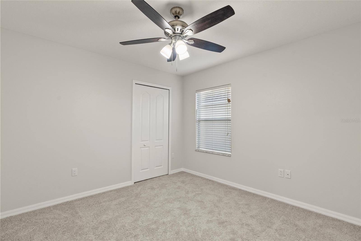

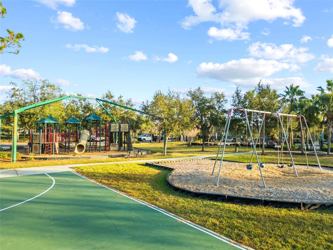

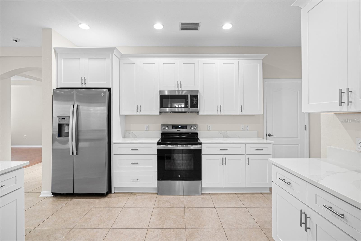

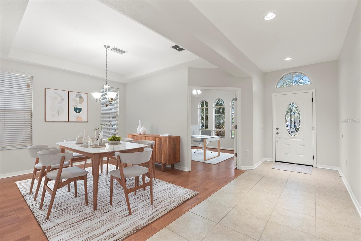




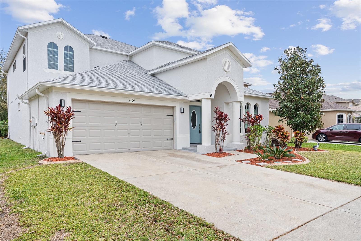
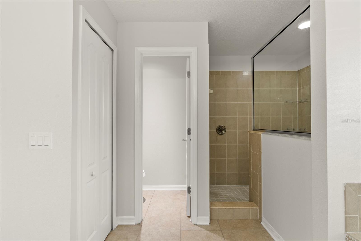



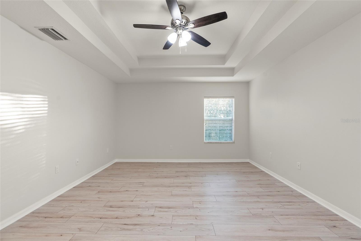


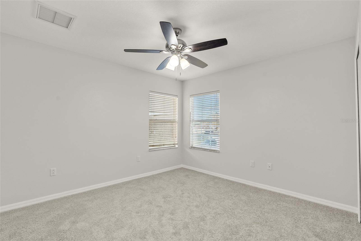

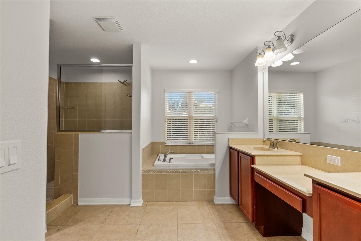






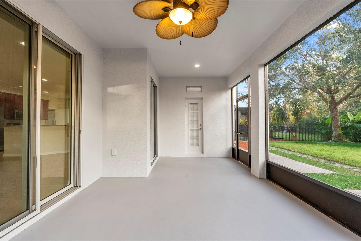
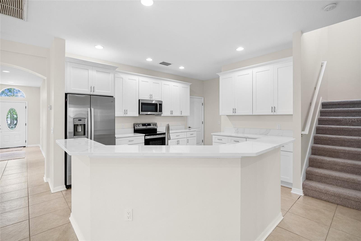



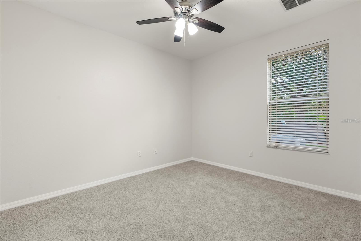



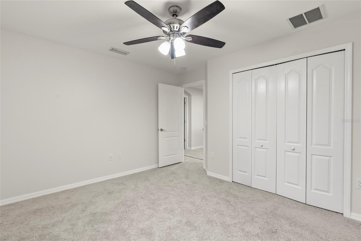



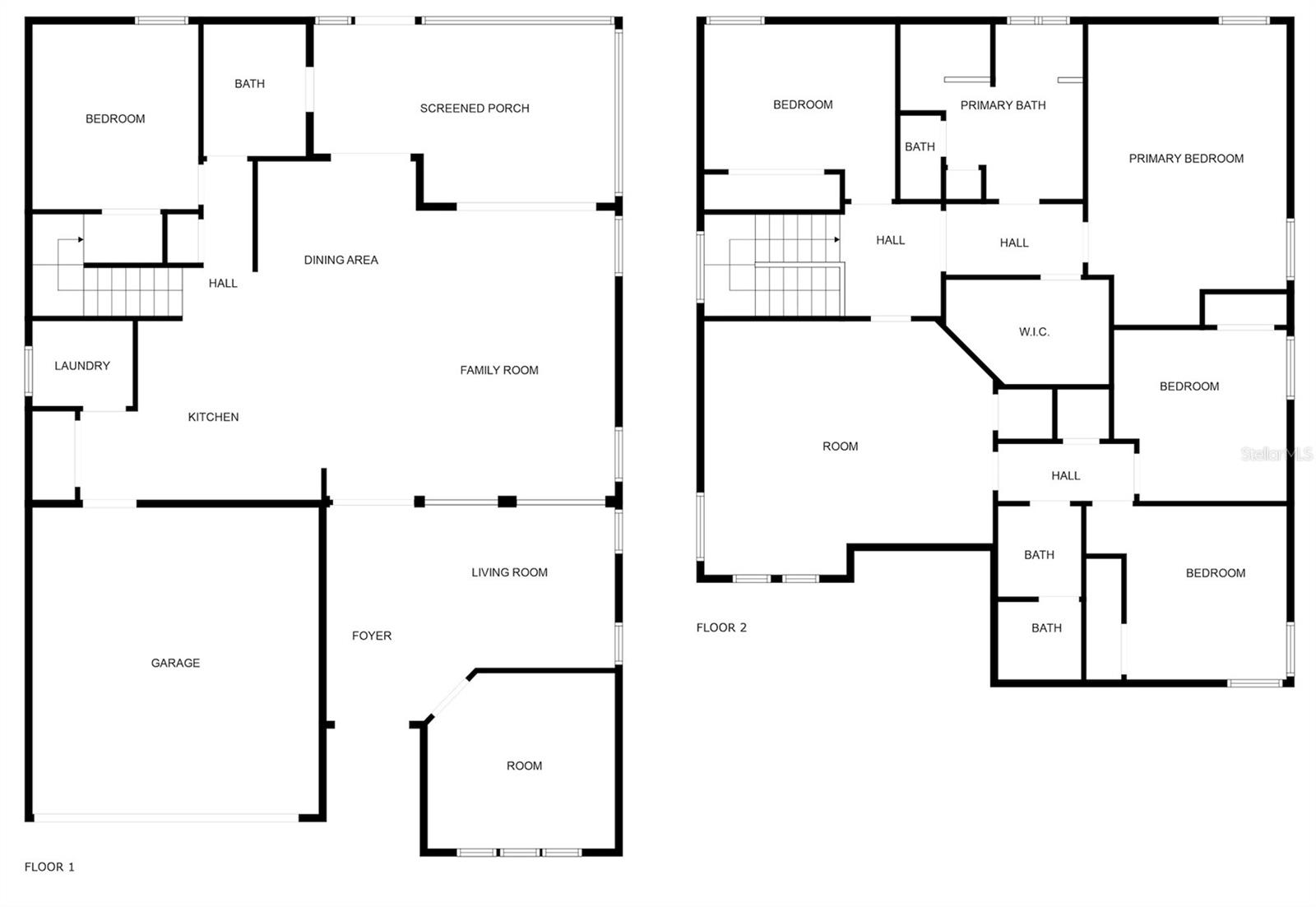
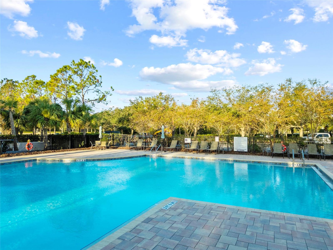


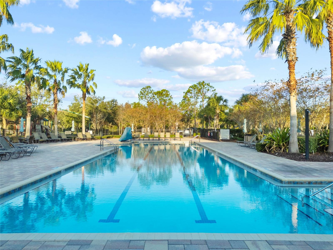

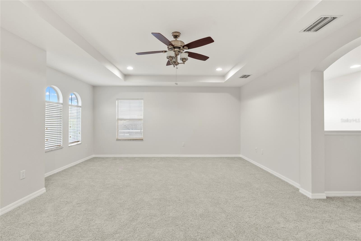


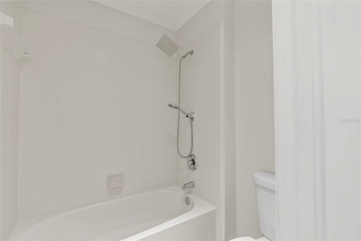
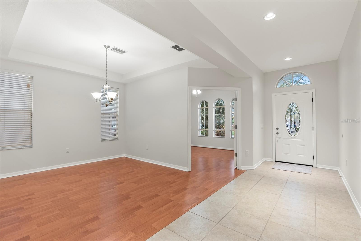
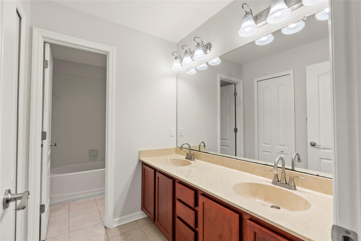

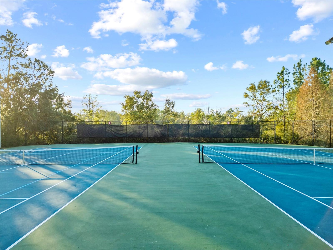

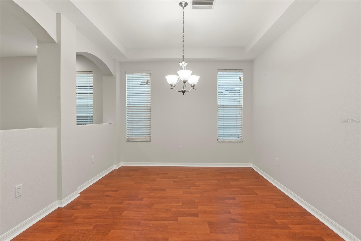
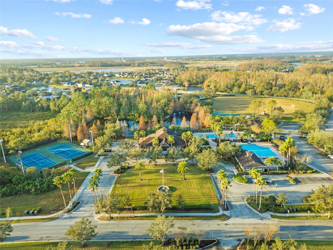
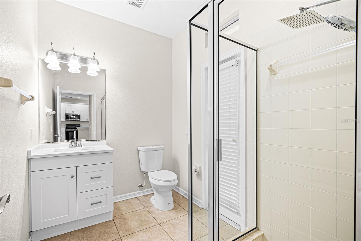

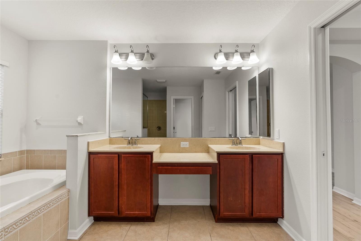
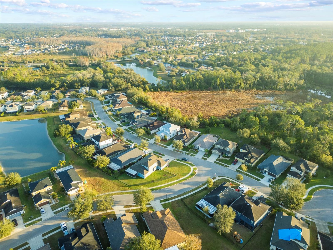
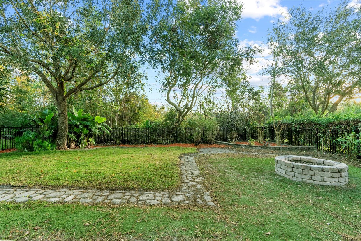

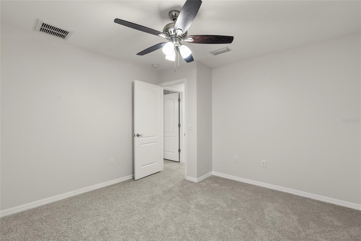
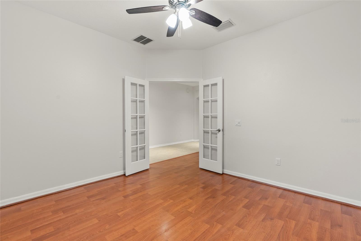

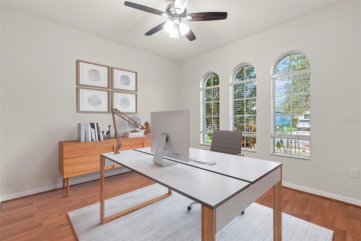
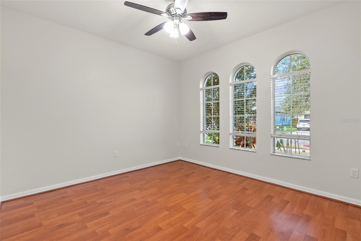


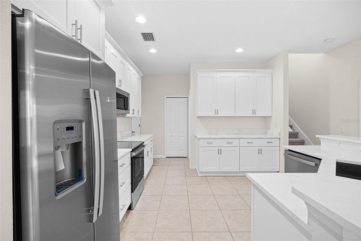
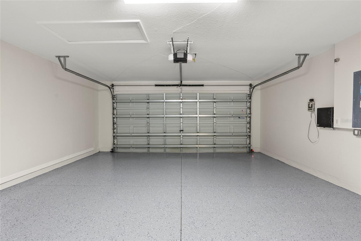
Sold
4104 WARWICK HILLS DR
$499,900
Features:
Property Details
Remarks
AMAZING OPPORTUNITY in the esteemed Country Walk Community of Wesley Chapel, where elegance seamlessly blends with modern living. This beautifully updated property boasts a BRAND-NEW kitchen equipped with pristine white cabinets, Calacatta quartz countertops, new stainless steel appliances, and a spacious breakfast bar, making it ideal for entertaining family and friends. Additional updates include a brand-new ROOF for your peace of mind, fresh paint inside and out, luxurious new carpeting, and a newly installed vanity in the guest bathroom downstairs. Every aspect of this home showcases quality and attention to detail. With five generous bedrooms, two additional (3 total) thoughtfully designed bathrooms, a dedicated office space, and flexible dining options, you’ll experience both functionality and sophistication throughout. Unwind in the fully fenced backyard by the fire pit, complete with beautiful conservation views, all while enjoying convenient access to highly rated schools, hospitals, and a vibrant array of shopping and dining choices centered within the heart of the most sought after Wesley Chapel, FL. Don’t miss out on the chance to own this remarkable home—schedule your private tour today and step into a realm of elegance and comfort.
Financial Considerations
Price:
$499,900
HOA Fee:
203
Tax Amount:
$7139
Price per SqFt:
$163.52
Tax Legal Description:
COUNTRY WALK INCREMENT F - PHASE 2 PB 60 PG 047 LOT 22 OR 9690 PG 3027
Exterior Features
Lot Size:
6448
Lot Features:
N/A
Waterfront:
No
Parking Spaces:
N/A
Parking:
N/A
Roof:
Shingle
Pool:
No
Pool Features:
N/A
Interior Features
Bedrooms:
5
Bathrooms:
3
Heating:
Central
Cooling:
Central Air
Appliances:
Microwave, Range, Refrigerator
Furnished:
No
Floor:
Carpet, Ceramic Tile, Laminate
Levels:
Two
Additional Features
Property Sub Type:
Single Family Residence
Style:
N/A
Year Built:
2009
Construction Type:
Block, Concrete, Stucco
Garage Spaces:
Yes
Covered Spaces:
N/A
Direction Faces:
East
Pets Allowed:
Yes
Special Condition:
None
Additional Features:
Private Mailbox, Sidewalk
Additional Features 2:
Buyers agent to verify HOA restrictions
Map
- Address4104 WARWICK HILLS DR
Featured Properties