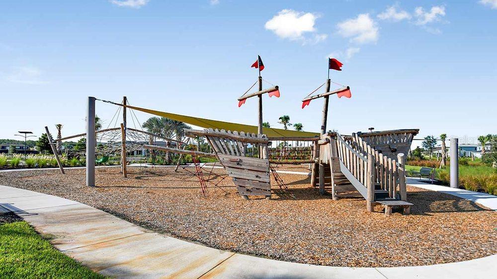
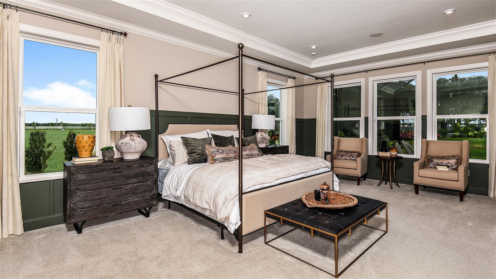
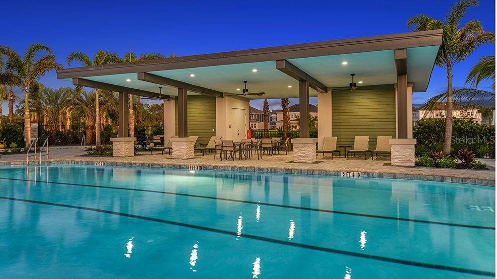
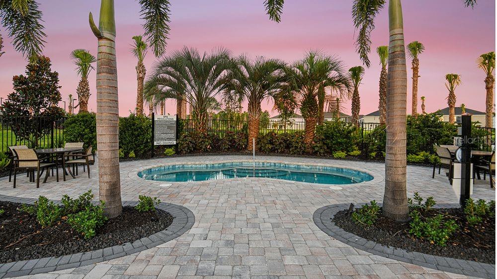
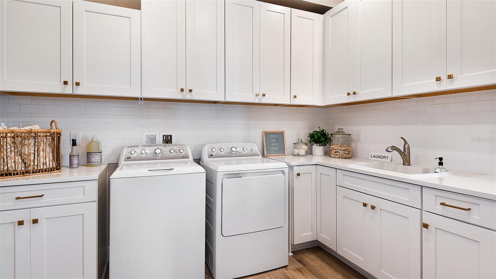
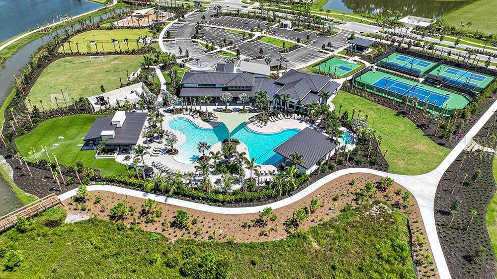
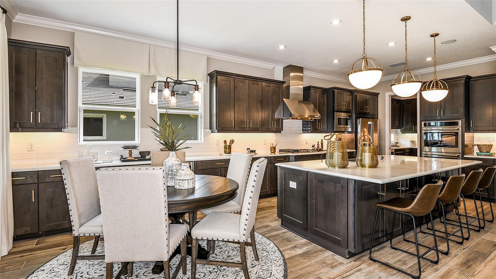
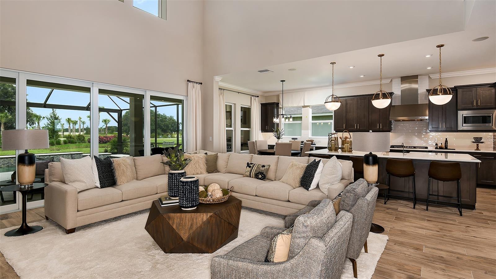
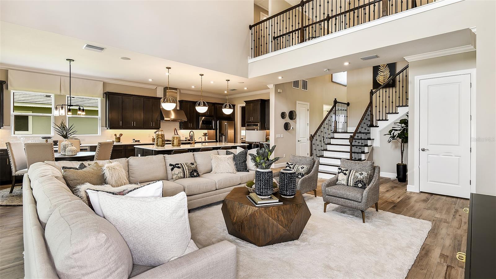
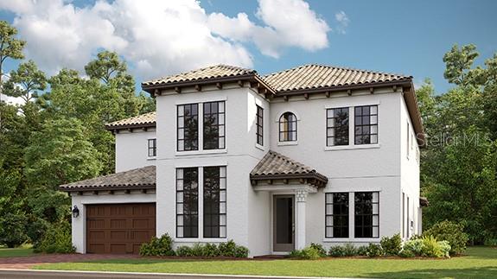
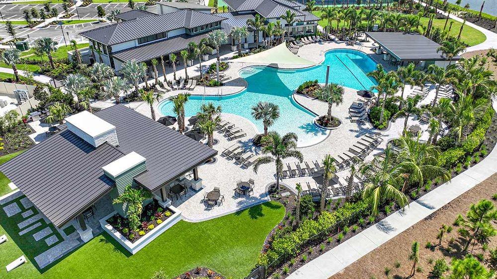
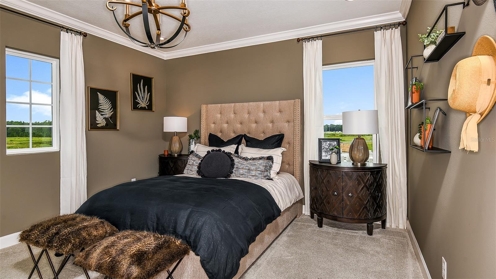
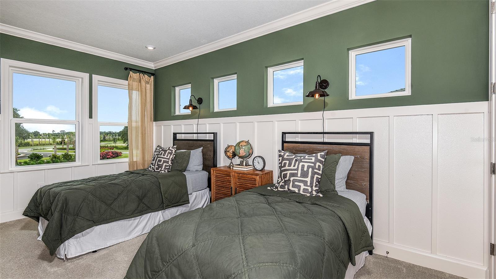
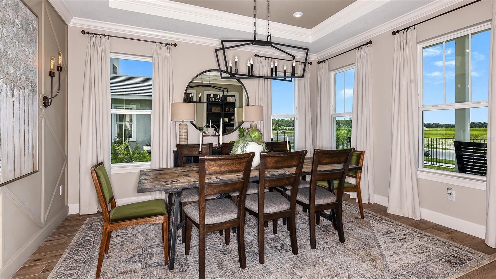
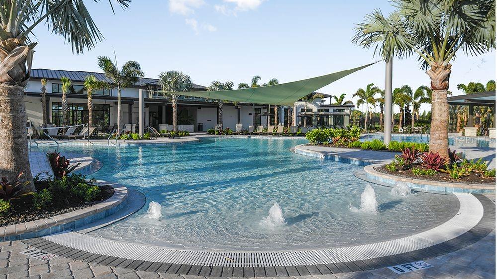

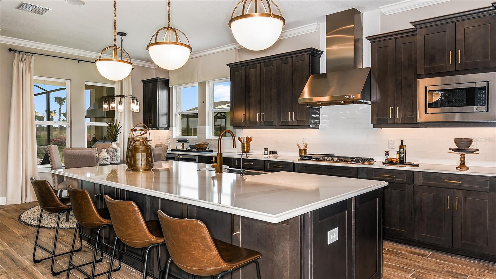
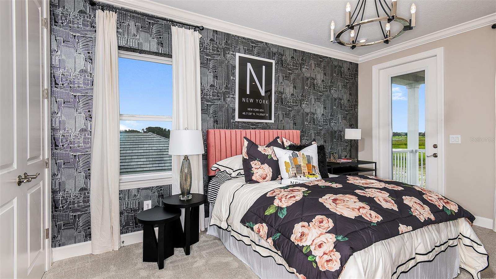
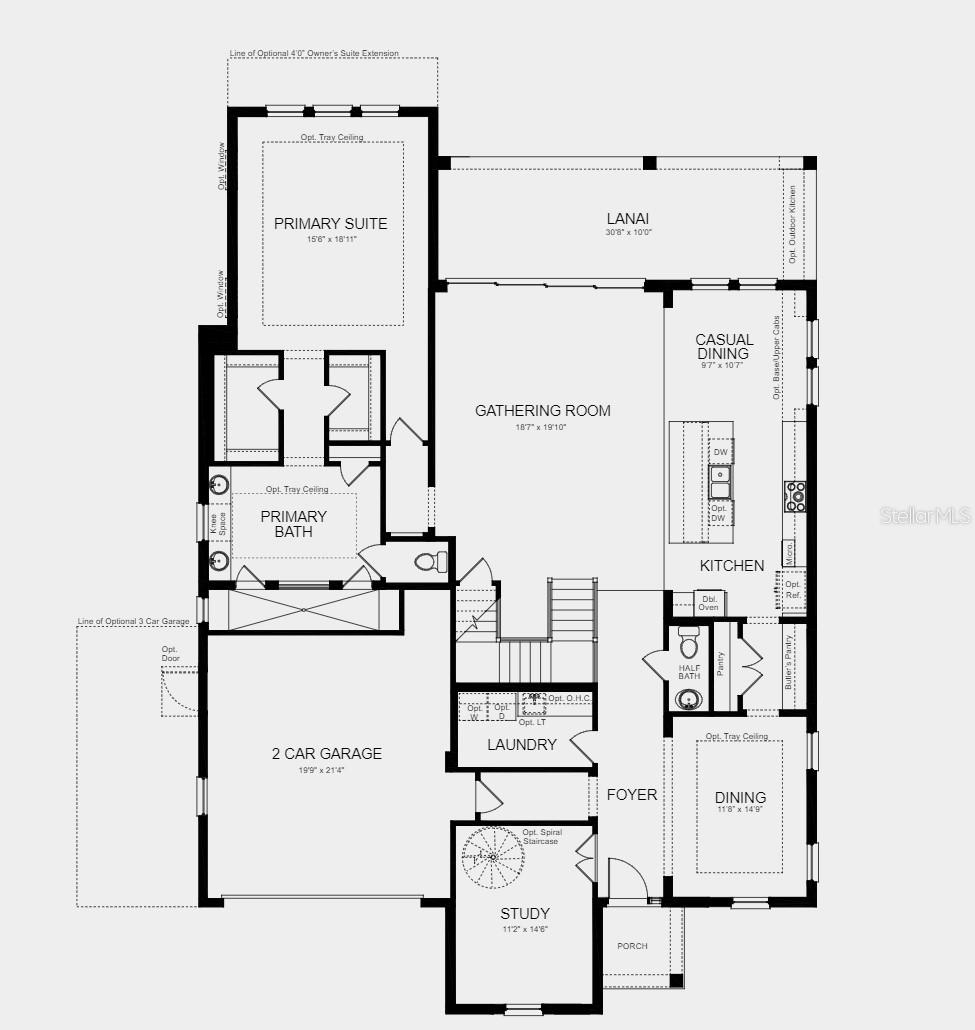
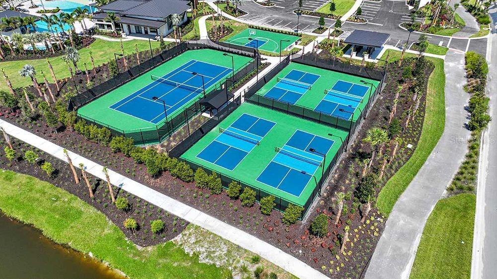
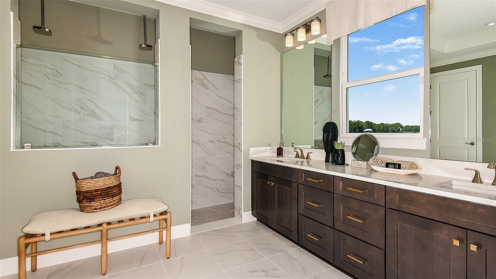
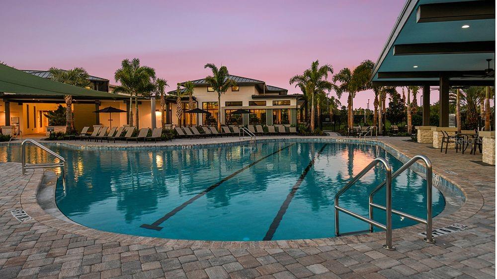
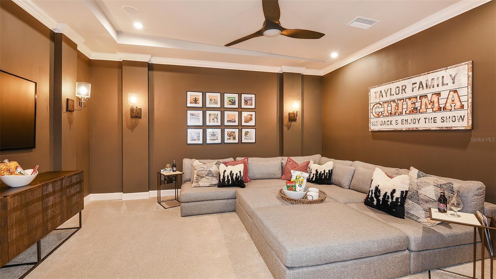
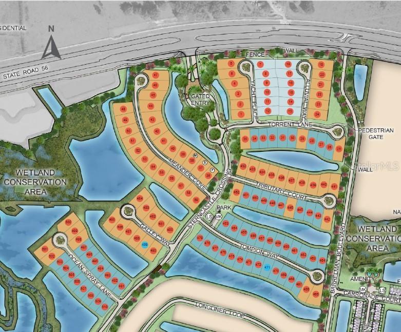
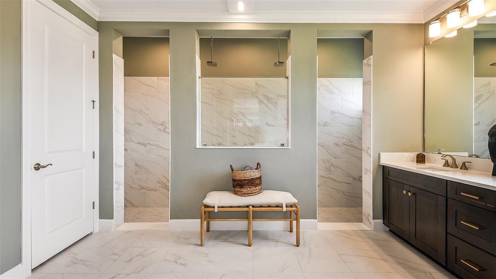
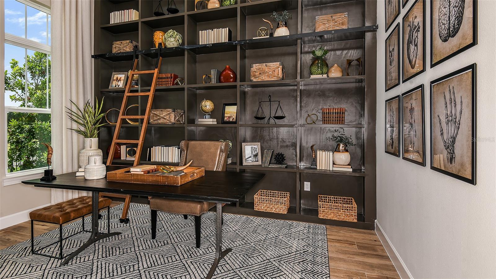
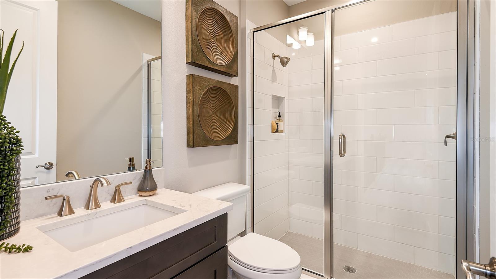
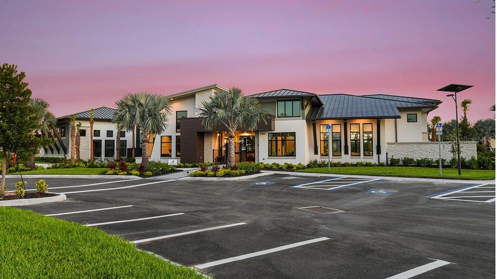

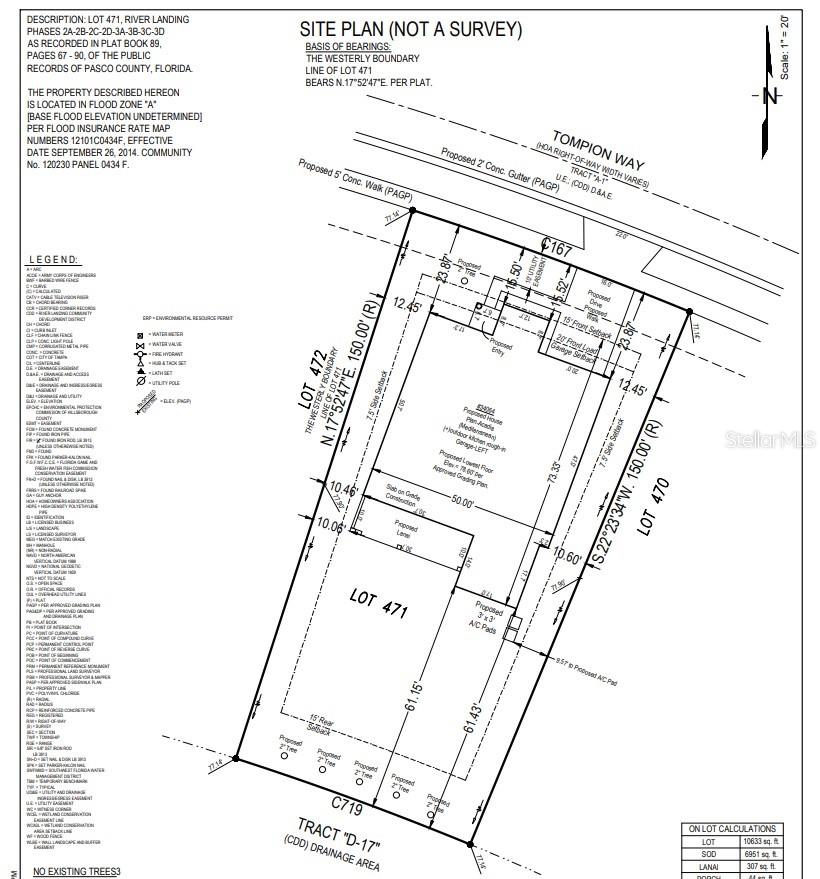
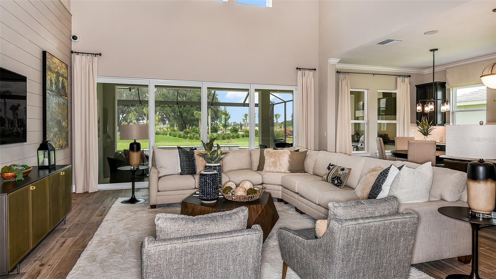
Active
34064 TOMPION WAY
$1,169,588
Features:
Property Details
Remarks
Under Construction. MLS#TB8332005 REPRESENTATIVE PHOTOS ADDED. January Completion! The Acadia at River's Edge, offers a perfect mix of style and practicality to suit every household. Step into the grand foyer, with a formal dining room on one side and a private study on the other. A spacious laundry room is tucked conveniently behind the main staircase. The open-concept design shines in the gathering room, casual dining area, and gourmet kitchen, all overlooking a roomy lanai—ideal for entertaining. The first-floor primary suite is your private retreat, complete with dual walk-in closets and an attached bathroom featuring a dual-sink vanity, oversized shower, and sleek finishes. Upstairs, you’ll find three secondary bedrooms, a spacious game room, and a cozy media room—perfect for relaxing evenings or lively gatherings. Structural options added include: media room added upstairs, and shower added to bathroom 2 in place of a bathtub.
Financial Considerations
Price:
$1,169,588
HOA Fee:
2615.08
Tax Amount:
$0
Price per SqFt:
$273.08
Tax Legal Description:
RIVER LANDING PHASES 2A-2B-2C-2D-3A-3B-3C-3D PB 89 PG 67 LOT 471
Exterior Features
Lot Size:
10633
Lot Features:
Oversized Lot
Waterfront:
No
Parking Spaces:
N/A
Parking:
Driveway, Garage Door Opener, Ground Level
Roof:
Tile
Pool:
No
Pool Features:
N/A
Interior Features
Bedrooms:
4
Bathrooms:
4
Heating:
Central
Cooling:
Central Air
Appliances:
Built-In Oven, Convection Oven, Cooktop, Dishwasher, Disposal, Exhaust Fan, Microwave, Tankless Water Heater, Water Softener
Furnished:
No
Floor:
Carpet, Tile
Levels:
Two
Additional Features
Property Sub Type:
Single Family Residence
Style:
N/A
Year Built:
2024
Construction Type:
Other
Garage Spaces:
Yes
Covered Spaces:
N/A
Direction Faces:
Northeast
Pets Allowed:
No
Special Condition:
None
Additional Features:
Irrigation System, Sliding Doors
Additional Features 2:
Please see Community Sales Manager for additional details
Map
- Address34064 TOMPION WAY
Featured Properties