
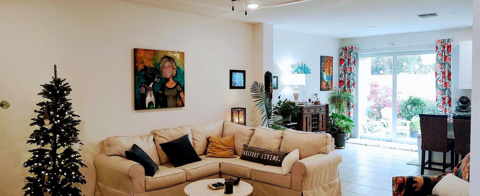
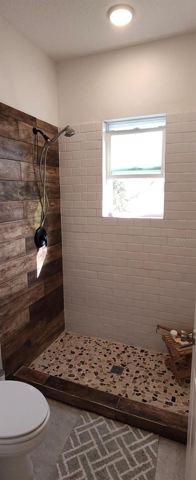


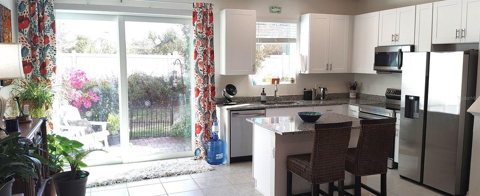

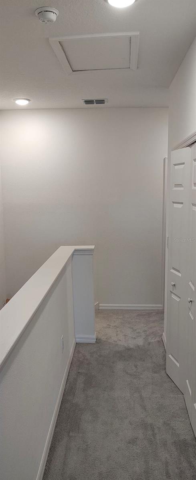


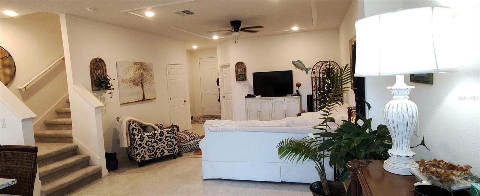

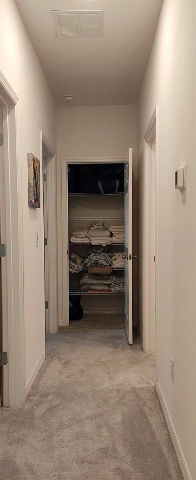
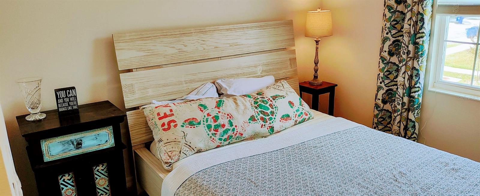


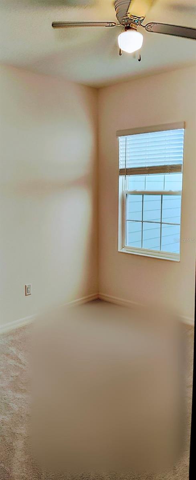

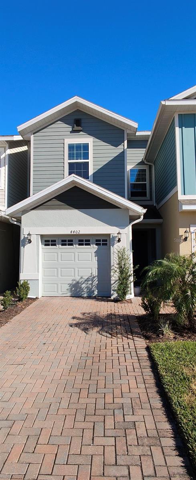


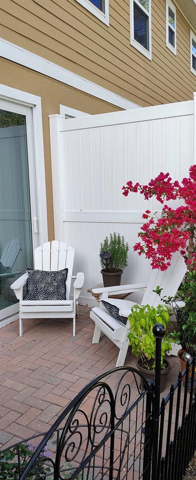
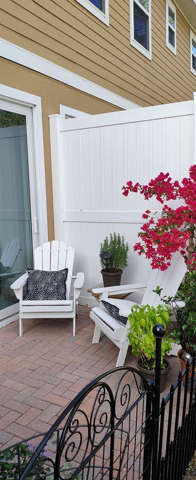
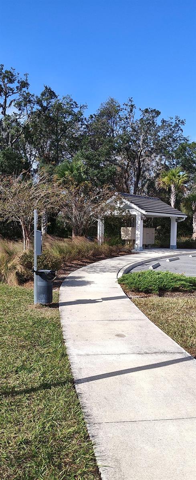
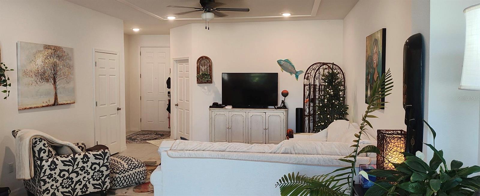
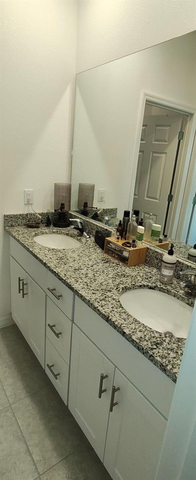
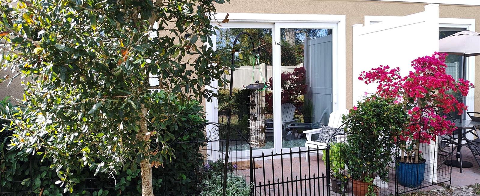





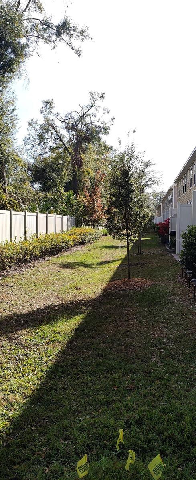



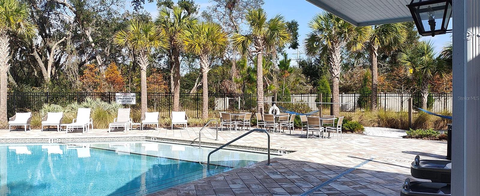
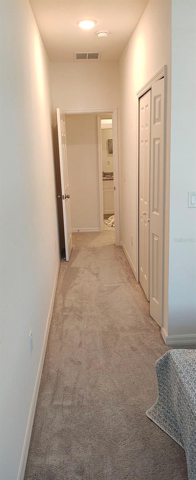
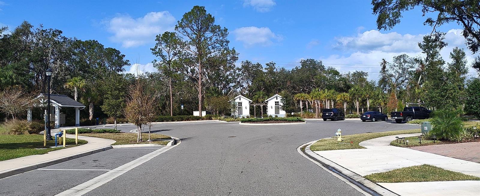
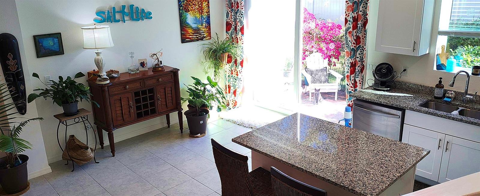

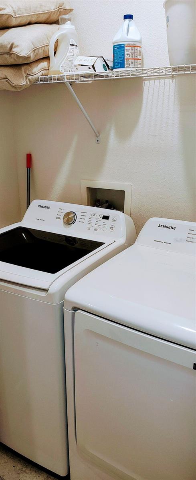


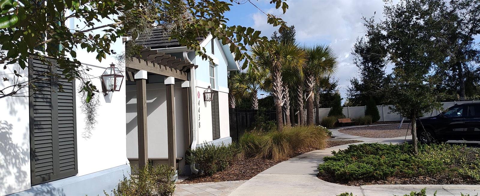


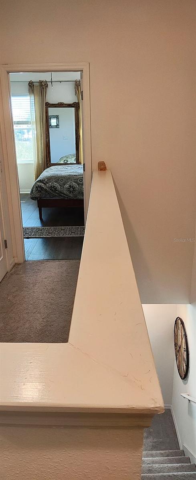


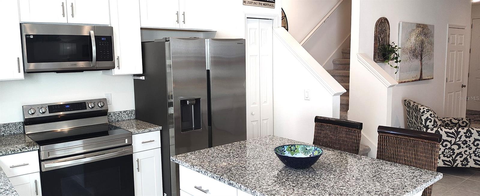


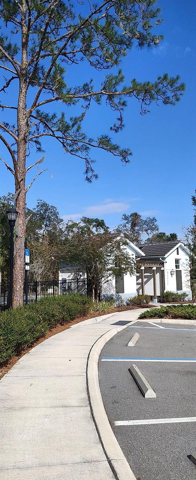
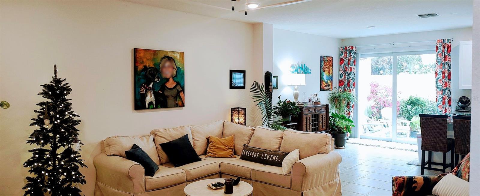




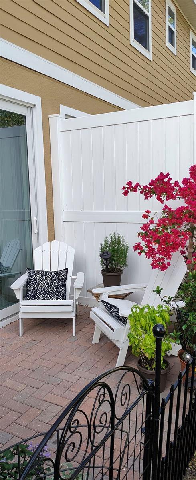

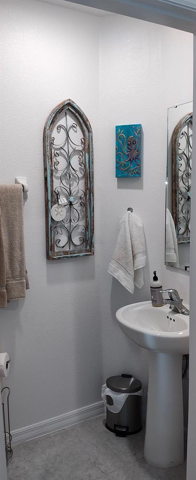
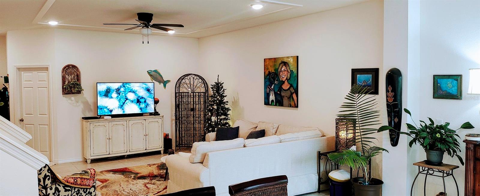


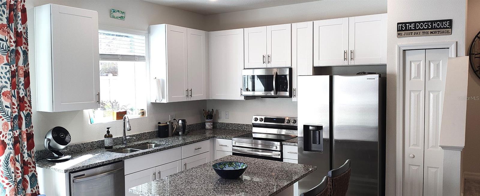
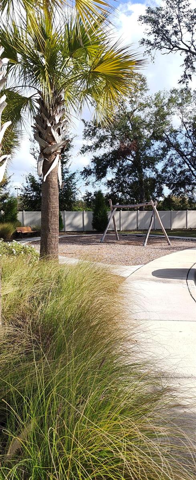
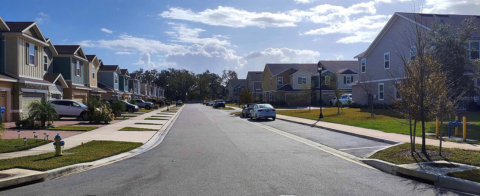
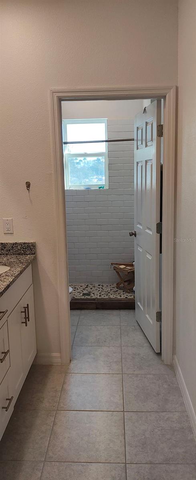



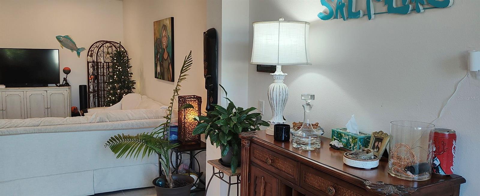
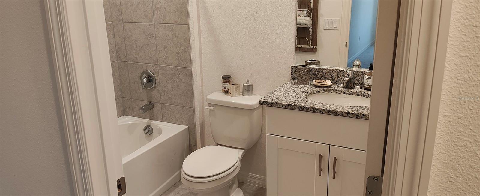
Active
4402 SAILPLANE CT
$304,800
Features:
Property Details
Remarks
Park Square Homes built Windrush Townhomes. This unit has a Large floorplan and private entrance to your front door, it feels like a single-family home: Private Front Entrance- Not Shared. 3 Bedrooms and 2.5 Bathrooms with one oversized Garage, and the guest bedrooms upstairs give privacy from the master. Front foyer leading to wide and open great room with 17" light tile throughout lower level. Upgrades include the Master bedroom and closet with Lifeproof waterproof laminate wood plank floors, a new custom Zen-like shower, light switches on dimmers. New ceiling fans in Living room and bedrooms. This home is like new and the property appraiser's website says it was built in 2023. The back door has a large 8-foot sliding door that leads to the back patio with brick pavers and landscaped views. The open kitchen plan has granite and white shaker-style cabinets 42" uppers. 9.4" ceilings, and a spacious floor plan. Paver Driveway and walkway to the front door. Trane HVAC. Attic upstairs. No flood Zone X zone, per the County, No CDD, On Cul-de-sac, No rear Neighbor, $131.14 month HOA, Master planned community with Lots of extra Parking Spaces a playground & Amazing Pool, just a few steps away. Curtains do not convey. Keyless entry.
Financial Considerations
Price:
$304,800
HOA Fee:
131.14
Tax Amount:
$452
Price per SqFt:
$199.09
Tax Legal Description:
WYNDRUSH TOWNHOMES PB 84 PG 058 BLOCK 8 LOT 4
Exterior Features
Lot Size:
0
Lot Features:
Cul-De-Sac, Sidewalk, Paved
Waterfront:
No
Parking Spaces:
N/A
Parking:
Driveway, Garage Door Opener, Oversized
Roof:
Shingle
Pool:
No
Pool Features:
N/A
Interior Features
Bedrooms:
3
Bathrooms:
3
Heating:
Electric
Cooling:
Central Air
Appliances:
Convection Oven, Dishwasher, Disposal, Electric Water Heater, Microwave, Range, Range Hood, Washer
Furnished:
No
Floor:
Carpet, Laminate, Tile
Levels:
Two
Additional Features
Property Sub Type:
Townhouse
Style:
N/A
Year Built:
2023
Construction Type:
Block, Stucco, Wood Frame
Garage Spaces:
Yes
Covered Spaces:
N/A
Direction Faces:
West
Pets Allowed:
No
Special Condition:
None
Additional Features:
Irrigation System, Lighting, Rain Gutters, Sidewalk, Sliding Doors
Additional Features 2:
Please see covenants for all rules and regulations. Not responsible for understanding HOA covenants. 9 months rental minimum. Renter has to agree to HOA rules. Send HOA renters information.
Map
- Address4402 SAILPLANE CT
Featured Properties