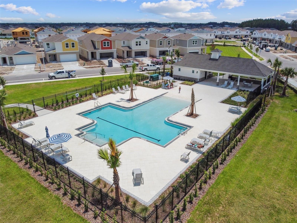
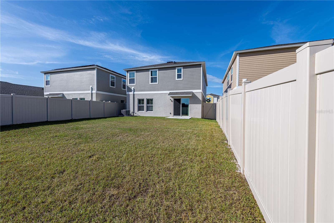
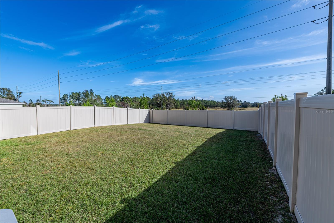
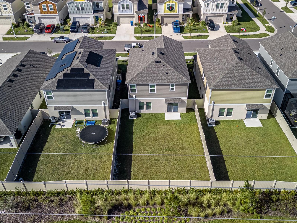
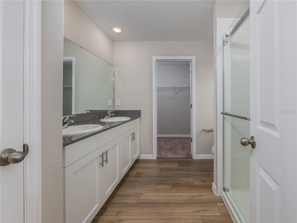
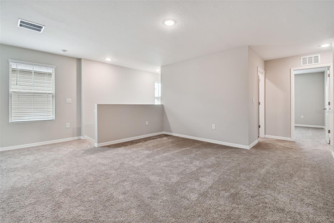
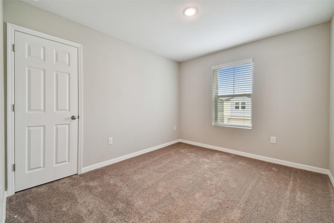
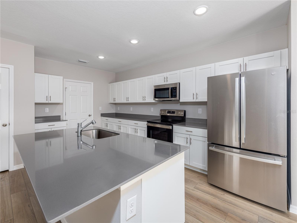
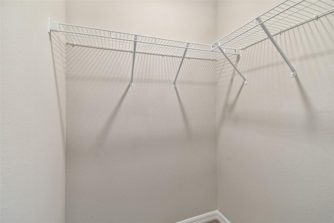
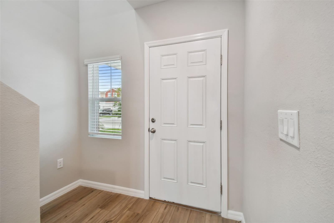
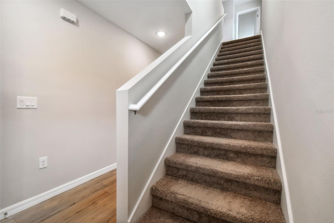
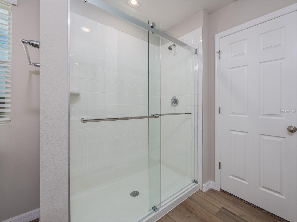
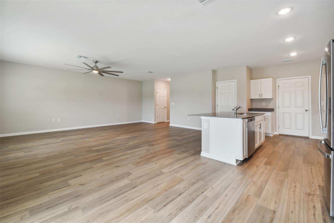
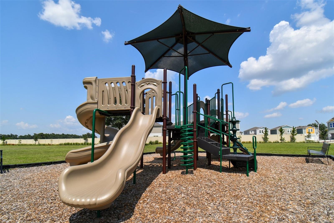
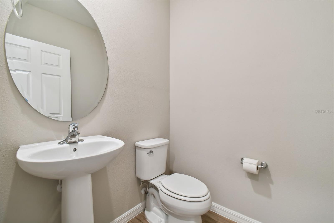
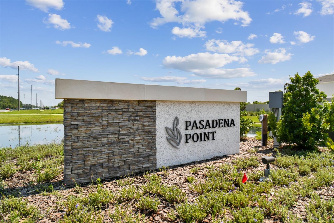
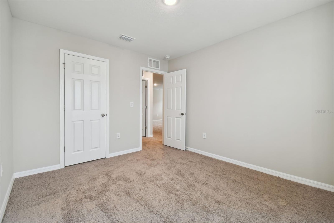
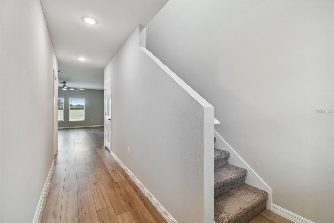
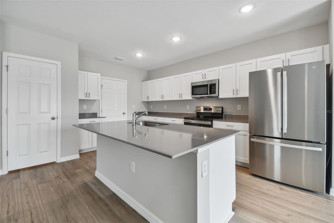
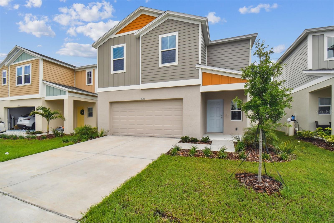
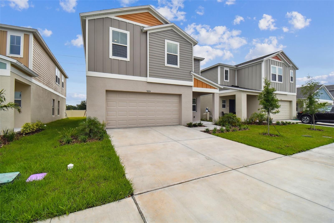
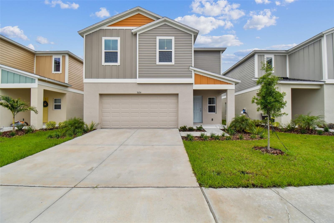
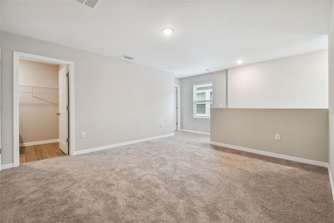
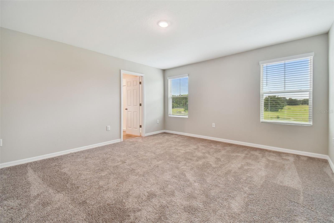
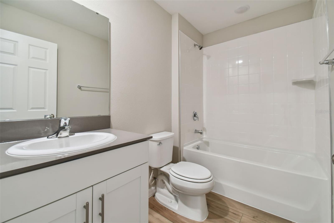
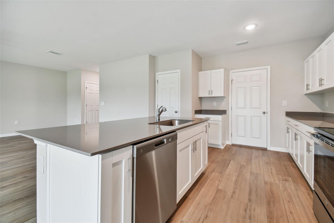
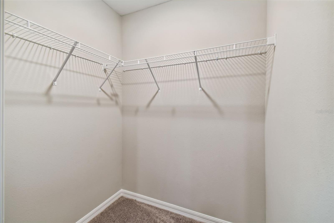
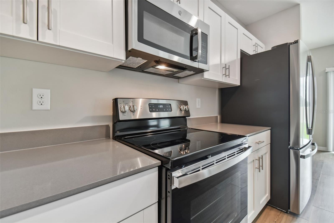
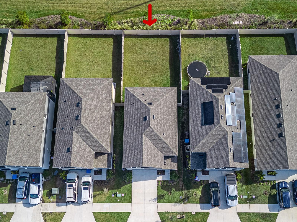
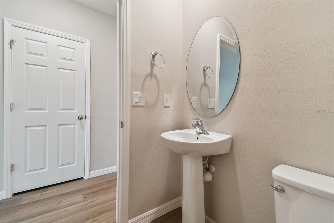
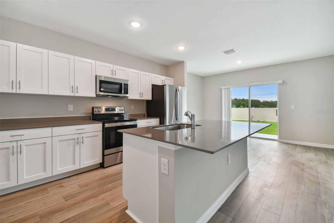
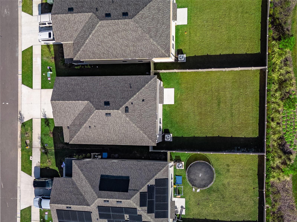
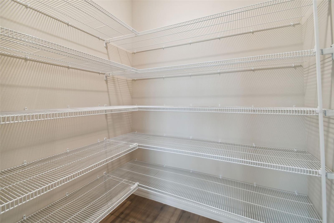
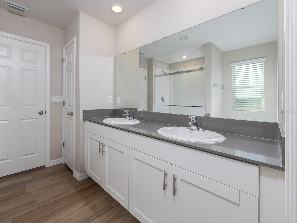
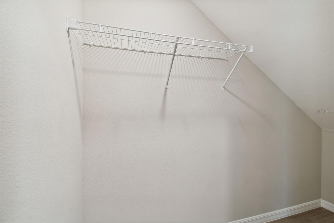
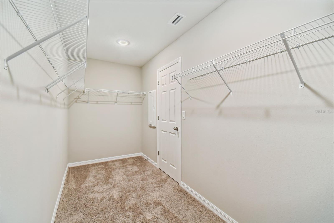
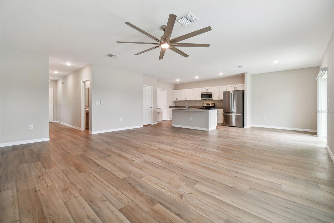
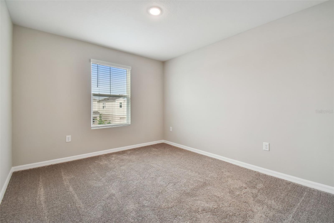
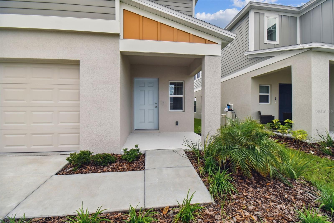
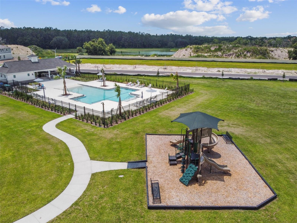
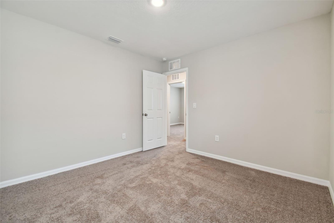
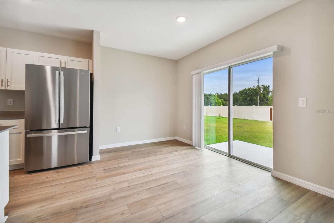
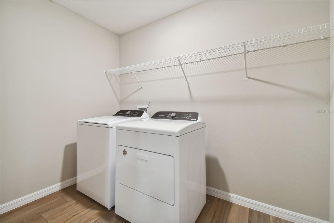
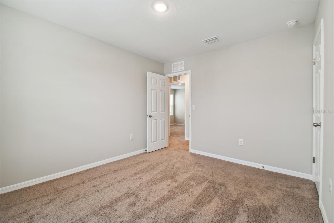
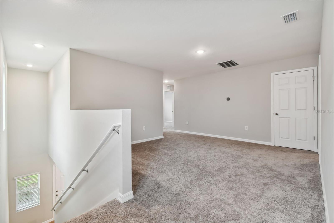
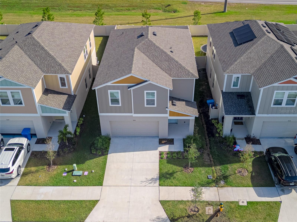
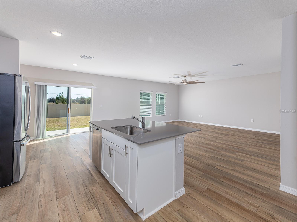
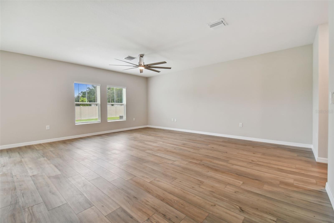
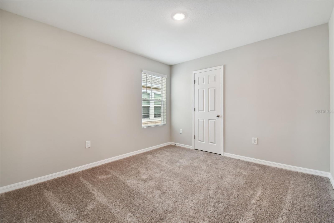
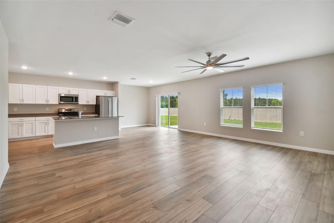
Active
7624 STARFLOWER WAY
$420,000
Features:
Property Details
Remarks
Disappointed that you didn't score a NEW home in Pasadena Point? The builder has sold out their inventory, but here's one that checks ALL the boxes!! This home is the POPULAR AZURE floor plan by Casa Fresca Homes that is PERFECT for entertaining family and friends, with fabulous energy saving features only found with a new home build. Stepping inside, you’ll notice neutral luxury vinyl plank throughout the first floor. The kitchen is well-appointed with granite countertops, plenty of space for meal prep and a ton of storage for all of your kitchen gadgets! Sliding glass doors lead to a large fenced-in back yard perfect for children and your furry friends to safely play outside with NO REAR neighbors! All four spacious bedrooms are located upstairs, each with a walk-in closet plus a large landing area/bonus space that can be used as an office, reading or meditation, children’s play area or home schooling space, or as an additional family room. The master suite has an extra large walk-in closet, double vanity and a beautifully upgraded glass door shower enclosure. With this floor plan, there is no shortage of storage space with a walk-in pantry, a Harry Potter “under the stairs” storage space, as well as two linen closets. Laundry is a breeze with the large laundry room located upstairs. Where is Pasadena Point? It is a new community in Wesley Chapel just a few miles from the Epperson Lagoon, and conveniently located near S.R. 54 and just minutes from a brand new Publix, The Grove/The Krate at Wesley Chapel, shopping & restaurants!
Financial Considerations
Price:
$420,000
HOA Fee:
115
Tax Amount:
$1076.51
Price per SqFt:
$188.68
Tax Legal Description:
PASADENA POINT PHASE 2 PB 92 PG 086 BLOCK 2 LOT 5
Exterior Features
Lot Size:
4690
Lot Features:
N/A
Waterfront:
No
Parking Spaces:
N/A
Parking:
N/A
Roof:
Shingle
Pool:
No
Pool Features:
N/A
Interior Features
Bedrooms:
4
Bathrooms:
3
Heating:
Central, Electric
Cooling:
Central Air
Appliances:
Dishwasher, Disposal, Dryer, Electric Water Heater, Freezer, Ice Maker, Microwave, Range, Refrigerator, Washer
Furnished:
Yes
Floor:
Carpet, Luxury Vinyl
Levels:
Two
Additional Features
Property Sub Type:
Single Family Residence
Style:
N/A
Year Built:
2024
Construction Type:
Block, Wood Frame
Garage Spaces:
Yes
Covered Spaces:
N/A
Direction Faces:
West
Pets Allowed:
Yes
Special Condition:
None
Additional Features:
Irrigation System, Sidewalk, Sliding Doors
Additional Features 2:
Please check with property manager.
Map
- Address7624 STARFLOWER WAY
Featured Properties