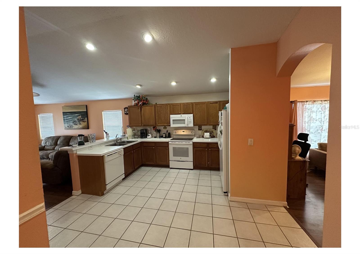
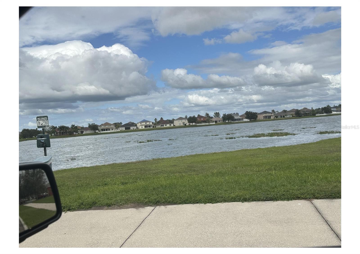
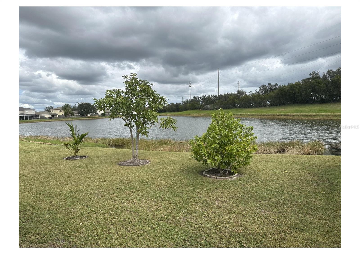
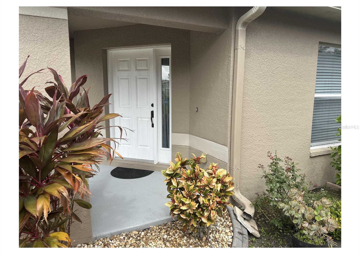
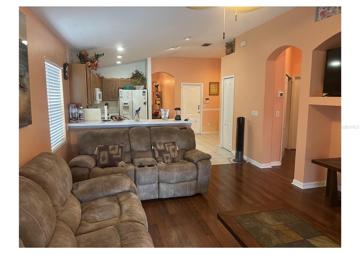
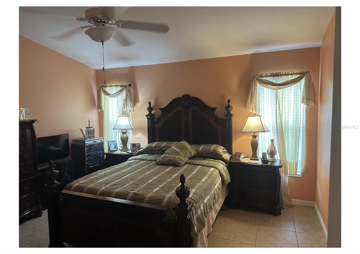
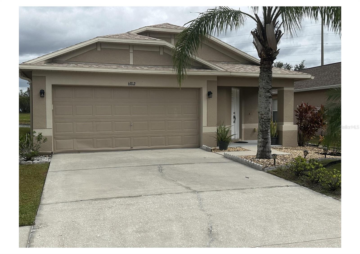
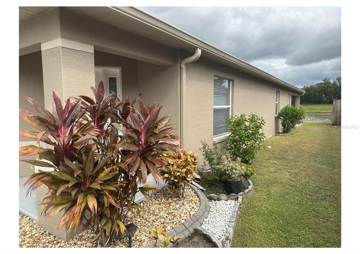
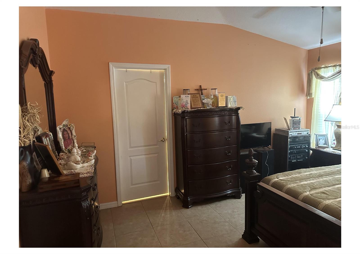
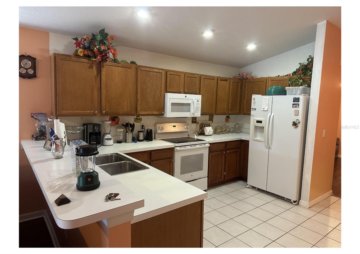
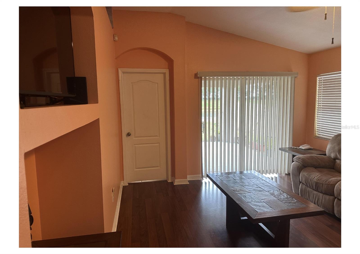
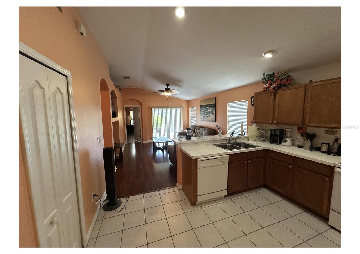
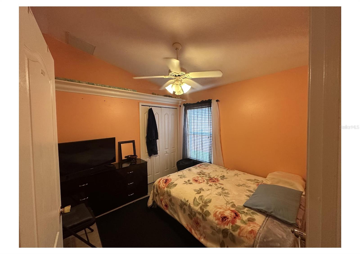
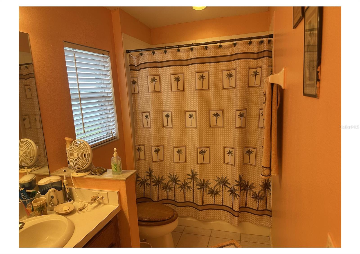
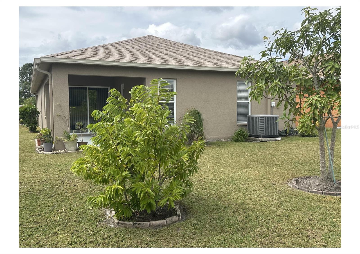
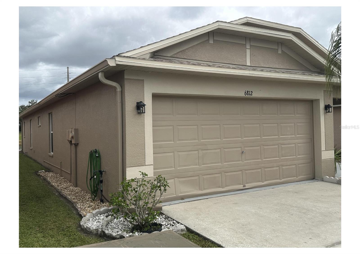
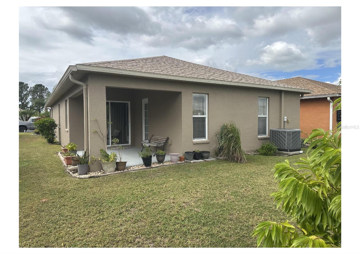
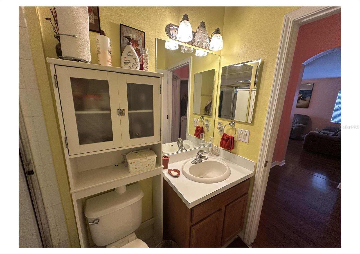

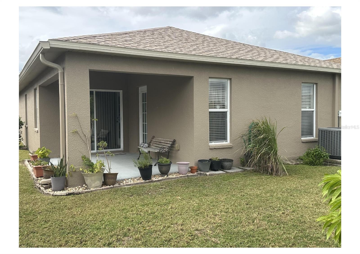
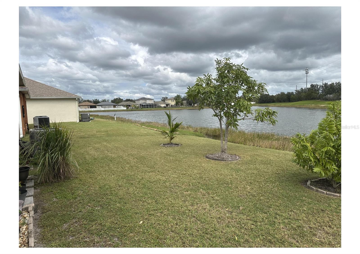
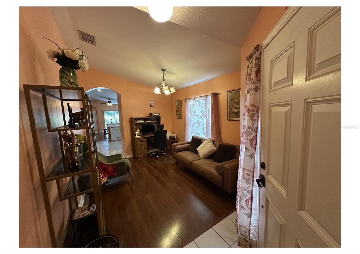
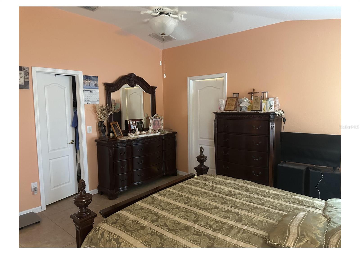
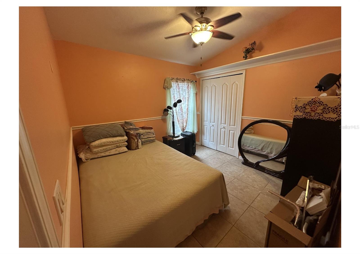
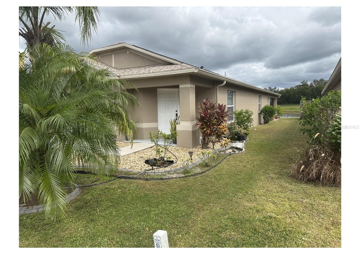
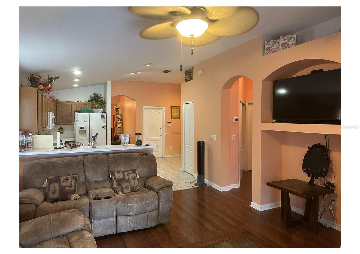
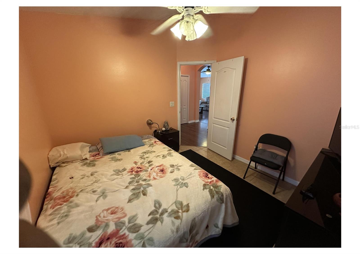
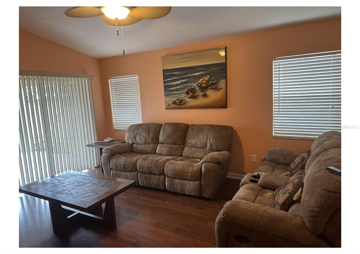
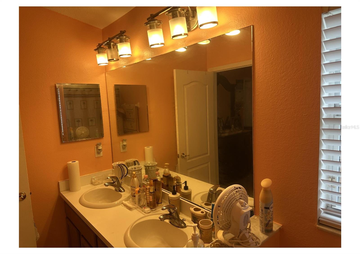
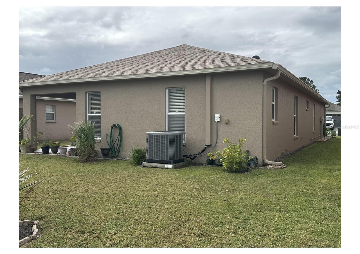
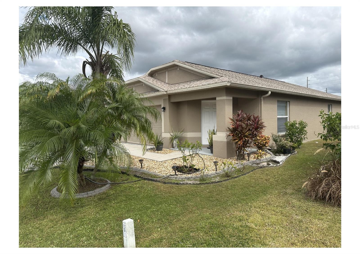
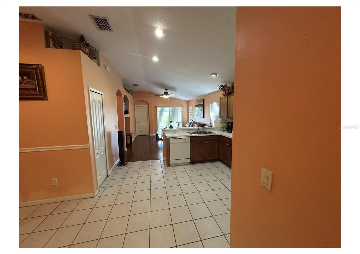
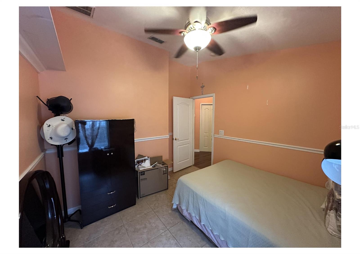
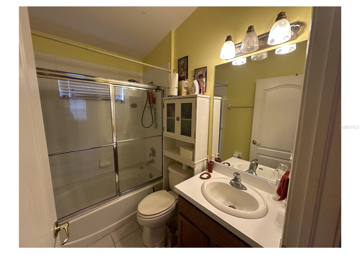
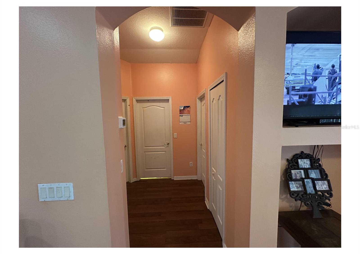
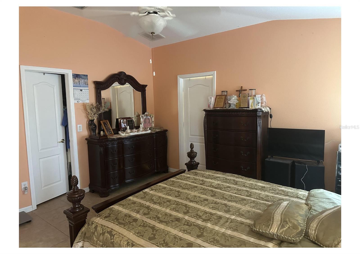
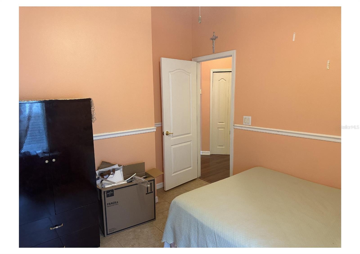
Active
6812 ARAMON CT
$300,000
Features:
Property Details
Remarks
This charming 3-bedroom, 2-bathroom home in the heart of Wesley Chapel offers a perfect blend of comfort and modern style. Situated in a family-friendly Bridgewater Community with convenient access to top-rated schools, shopping centers, and recreational areas. This home is ideal for families or anyone looking for a peaceful retreat with city conveniences. Step inside to an open-concept living space filled with natural light, featuring a spacious living room, an inviting dining area, and a fully equipped kitchen with stainless steel appliances and granite countertops. The master suite offers a private sanctuary and a bathroom, complete with dual sinks. Two additional bedrooms and a full bathroom provide flexibility for family members, guests, or a home office. Outside, enjoy a beautifully landscaped yard and a patio perfect for relaxing or entertaining. This home combines practical design with a warm, welcoming atmosphere, making it a standout choice in Wesley Chapel.
Financial Considerations
Price:
$300,000
HOA Fee:
350
Tax Amount:
$2780
Price per SqFt:
$214.9
Tax Legal Description:
BRIDGEWATER PHASE 1 AND 2 PB 48 PG 110 BLOCK 3 LOT 36
Exterior Features
Lot Size:
4878
Lot Features:
N/A
Waterfront:
No
Parking Spaces:
N/A
Parking:
N/A
Roof:
Shingle
Pool:
No
Pool Features:
N/A
Interior Features
Bedrooms:
3
Bathrooms:
2
Heating:
Central
Cooling:
Central Air
Appliances:
Dishwasher, Dryer, Electric Water Heater, Range, Refrigerator, Washer
Furnished:
No
Floor:
Ceramic Tile
Levels:
One
Additional Features
Property Sub Type:
Single Family Residence
Style:
N/A
Year Built:
2004
Construction Type:
Block, Stucco
Garage Spaces:
Yes
Covered Spaces:
N/A
Direction Faces:
Northwest
Pets Allowed:
Yes
Special Condition:
None
Additional Features:
Sliding Doors, Sprinkler Metered
Additional Features 2:
Buyer to verify current HOA leasing requirements, approval, and restrictions, if applicable.
Map
- Address6812 ARAMON CT
Featured Properties