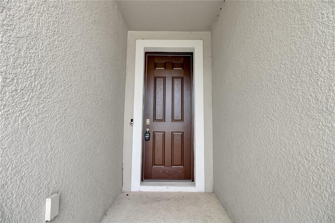
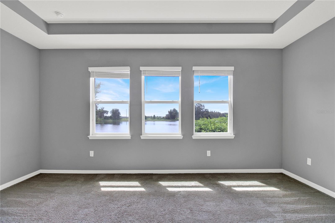
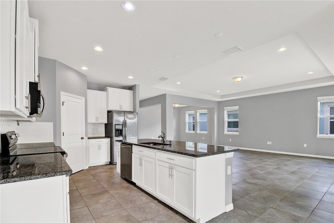
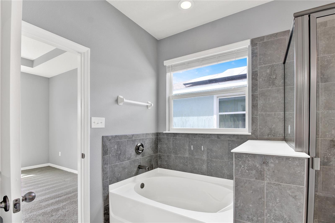
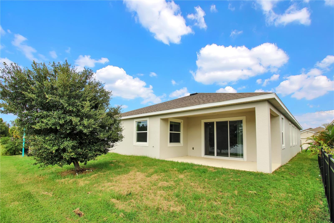
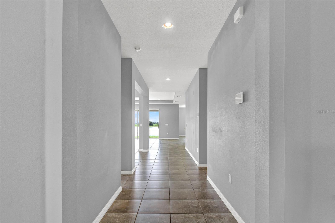
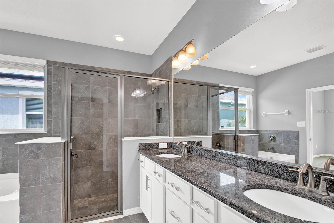
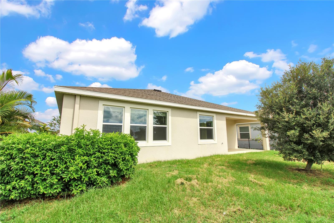
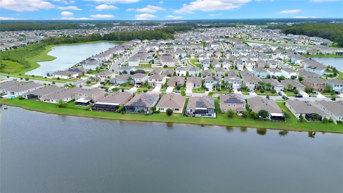
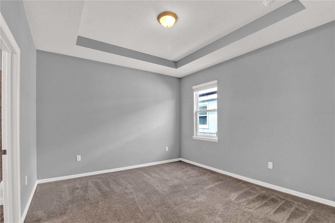
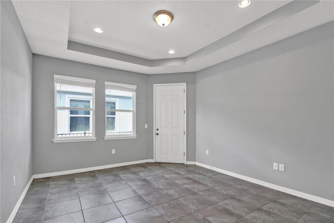
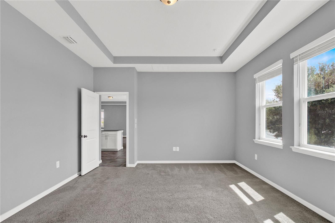
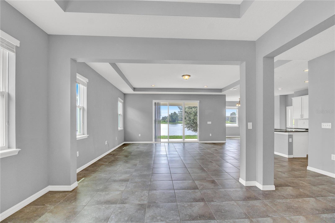
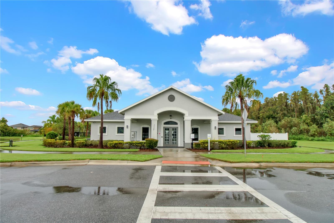
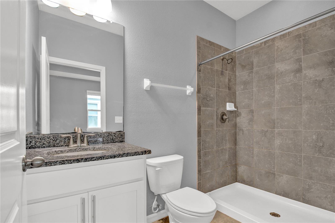
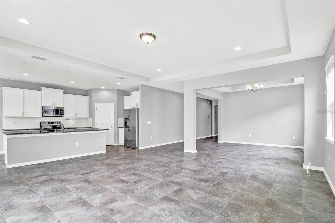
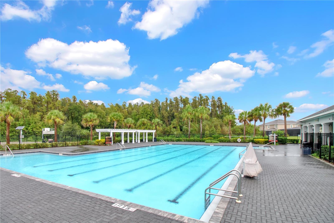
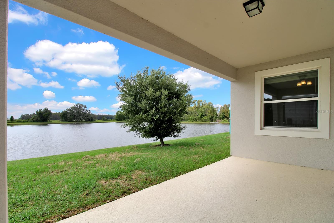
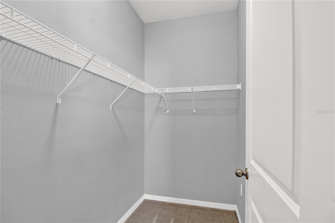
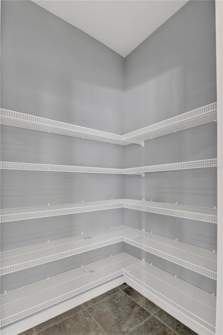
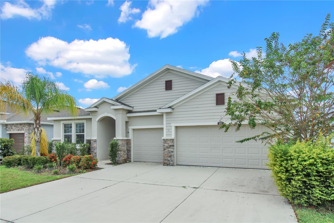
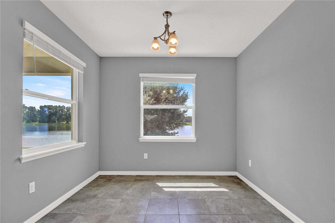
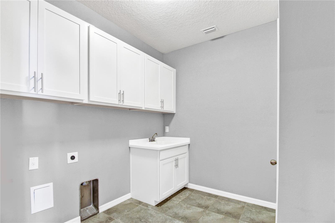
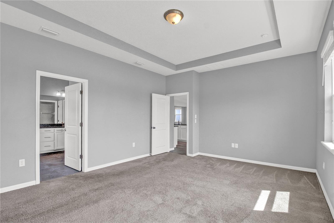
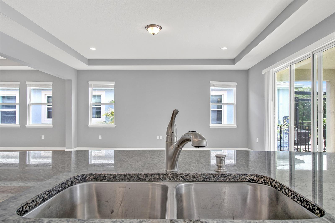
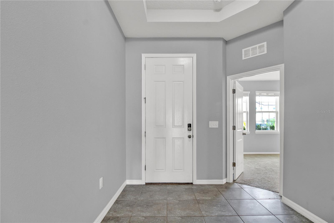
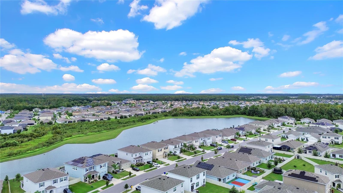
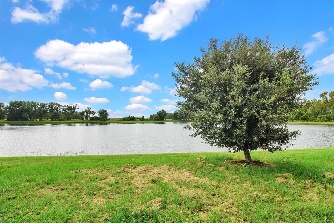
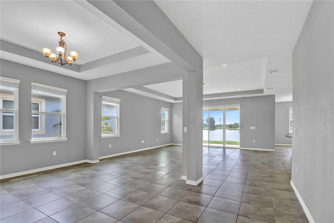
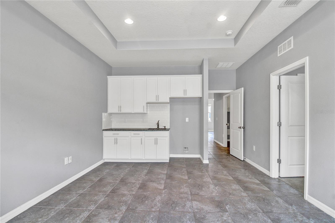
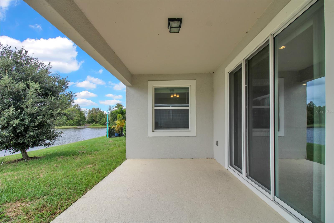
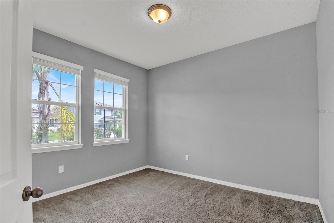
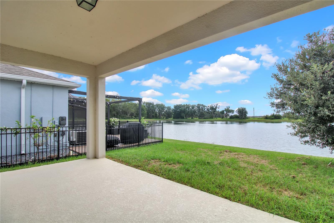
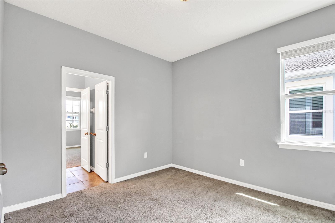
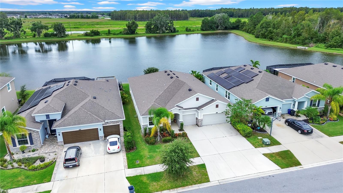
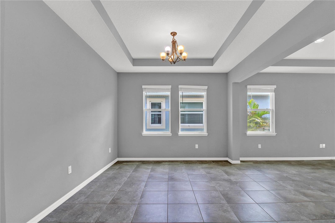
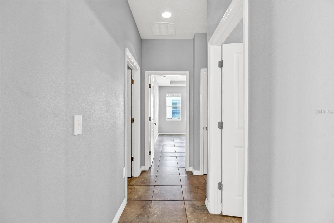
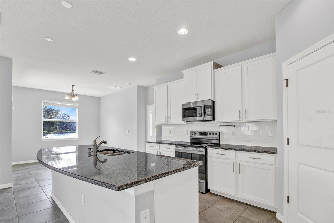
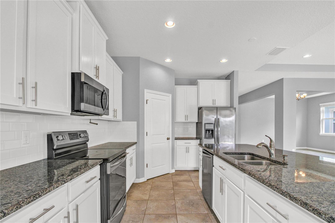
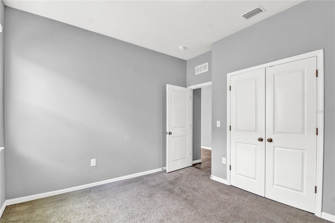
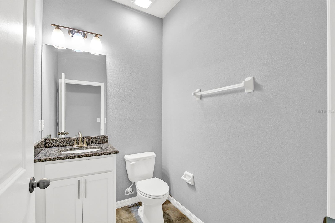
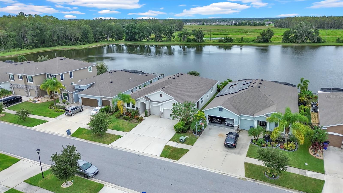
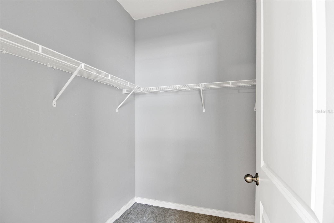
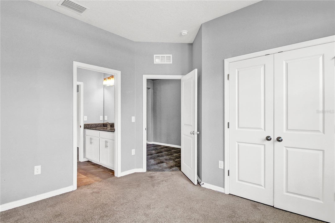
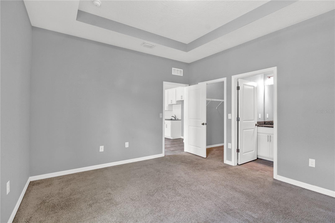
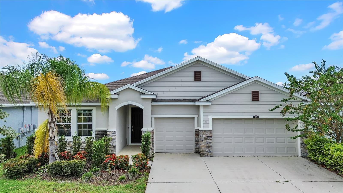
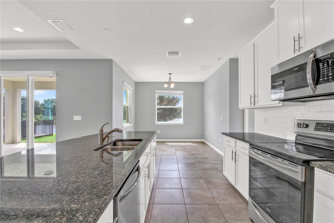
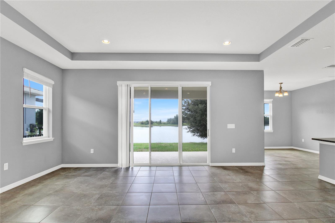
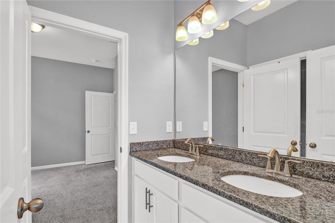
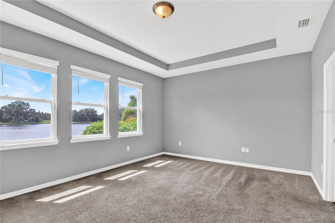
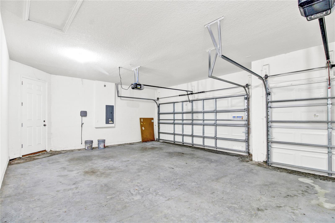
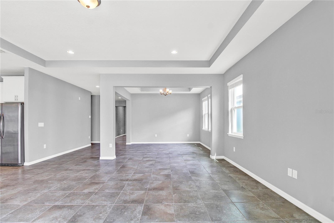
Active
1073 MONTGOMERY BELL ROAD
$515,000
Features:
Property Details
Remarks
Welcome to your dream home! Newer build, this exquisite 4-bedroom, 3.5-bath residence in the desirable Union Park community offers a perfect blend of modern design and comfort. As you step inside, you'll be greeted by an open floor plan featuring beautiful tile flooring throughout the living areas. The spacious layout flows seamlessly, perfect for both entertaining and everyday living. Sliding doors open to a cozy lanai, where you can enjoy breathtaking southwest views of the lake and captivating sunsets. The well-appointed kitchen is a chef's delight, showcasing recessed lighting, bright white cabinets, and a convenient corner pantry. The wide island provides ample seating, making it the perfect spot for family gatherings or casual meals. Retreat to the generous master suite, which overlooks the tranquil lake, offering a peaceful escape at the end of the day. All bedrooms are carpeted and thoughtfully designed with easy access to bathrooms for added convenience. A bonus/family room near the garage features a wet bar, ideal for hosting game nights or relaxing with friends. You'll also appreciate the spacious laundry room and a generous 3-car garage, providing plenty of storage and parking options. Don’t miss out on this opportunity to own a beautiful home in a vibrant community with fantastic amenities. Schedule your private showing today!
Financial Considerations
Price:
$515,000
HOA Fee:
250
Tax Amount:
$11970
Price per SqFt:
$178.7
Tax Legal Description:
UNION PARK PHASES 6D & 6E PB 76 PG 103 BLOCK 5 LOT 14
Exterior Features
Lot Size:
6931
Lot Features:
Sidewalk
Waterfront:
No
Parking Spaces:
N/A
Parking:
N/A
Roof:
Shingle
Pool:
No
Pool Features:
N/A
Interior Features
Bedrooms:
4
Bathrooms:
4
Heating:
Central
Cooling:
Central Air
Appliances:
Dishwasher, Disposal, Microwave, Range, Refrigerator
Furnished:
Yes
Floor:
Carpet, Ceramic Tile
Levels:
One
Additional Features
Property Sub Type:
Single Family Residence
Style:
N/A
Year Built:
2019
Construction Type:
Block, Stucco
Garage Spaces:
Yes
Covered Spaces:
N/A
Direction Faces:
Northeast
Pets Allowed:
No
Special Condition:
None
Additional Features:
Sliding Doors
Additional Features 2:
Verify with HOA
Map
- Address1073 MONTGOMERY BELL ROAD
Featured Properties