
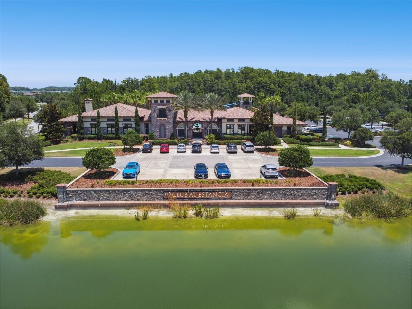
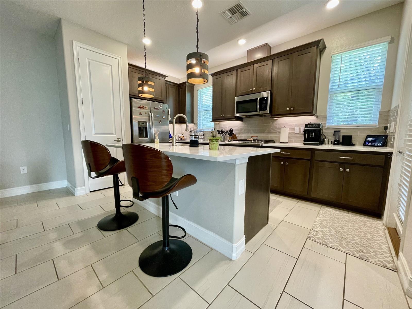
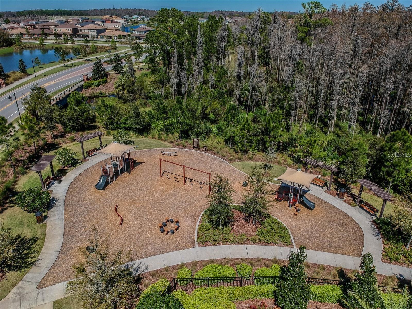
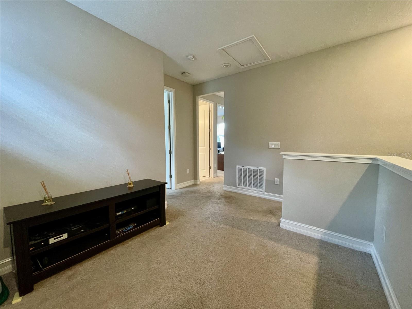
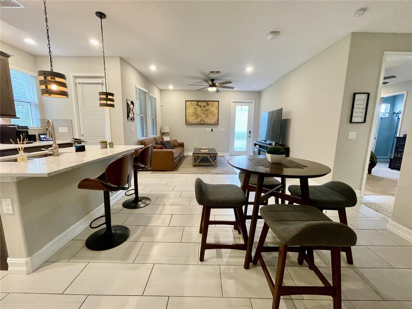


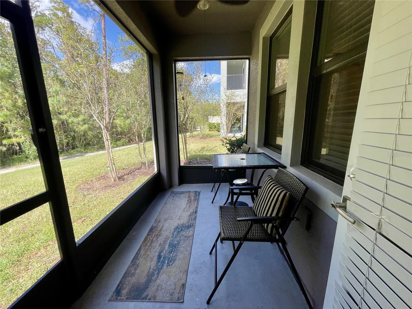
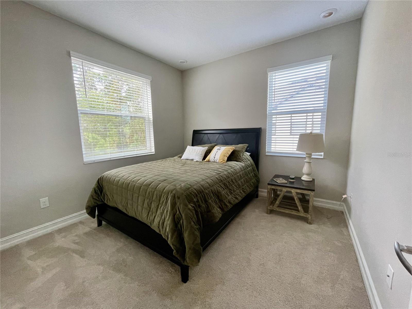

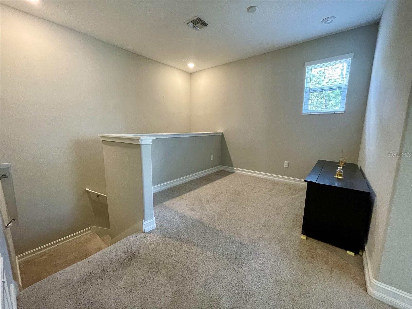
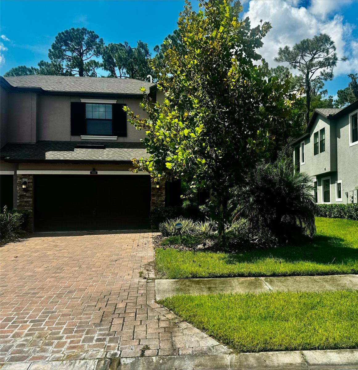
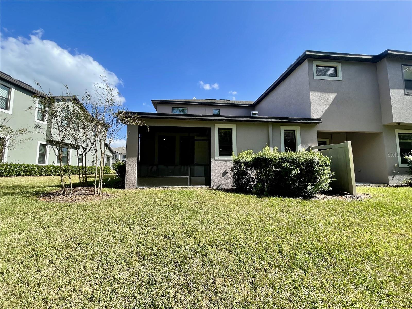
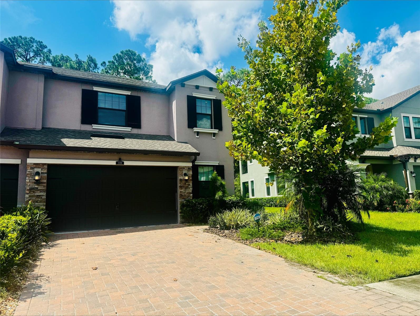
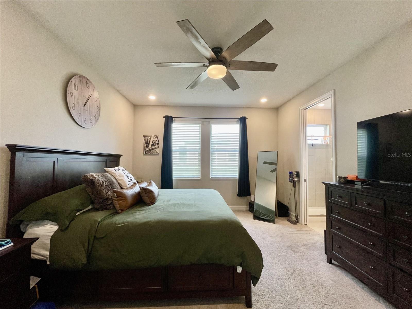

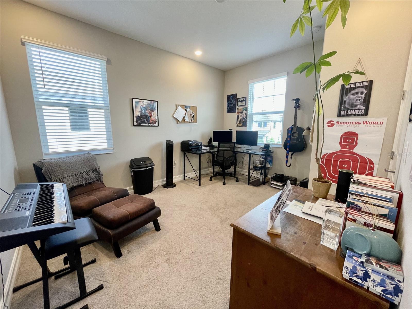

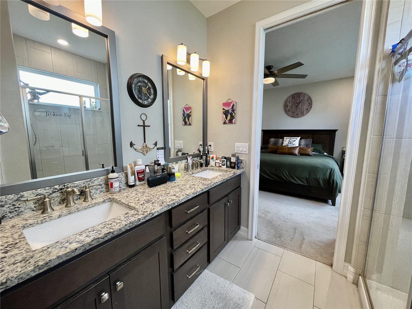

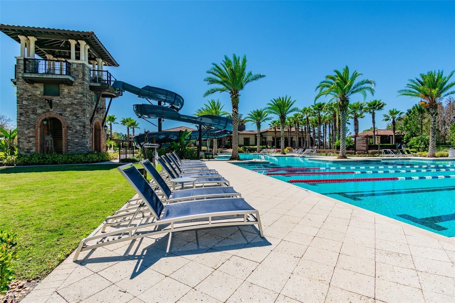

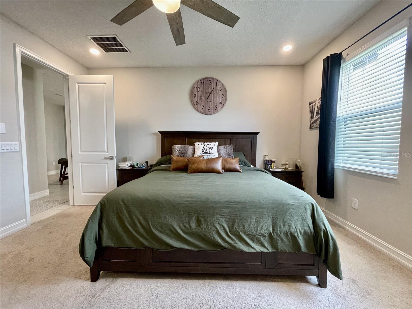

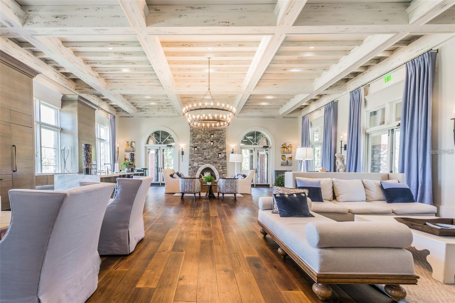
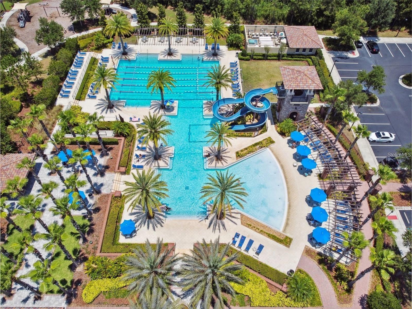




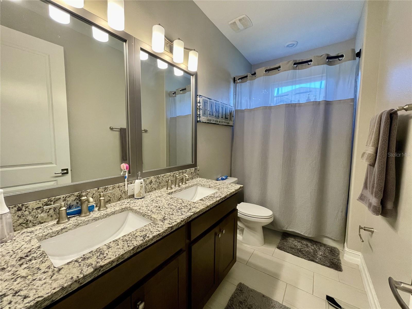
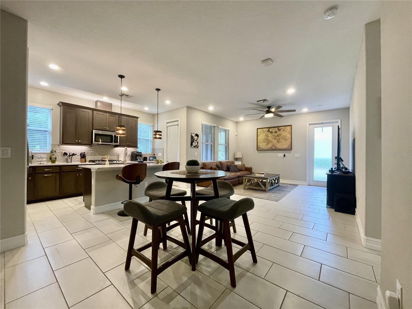
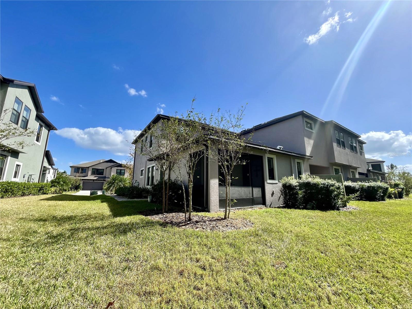
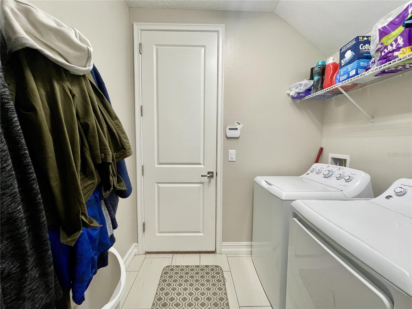
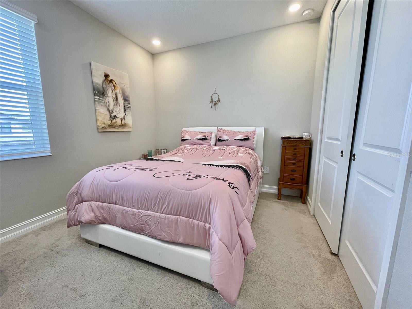
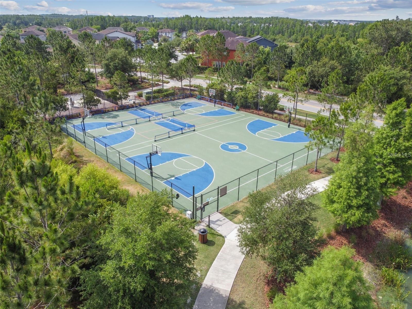
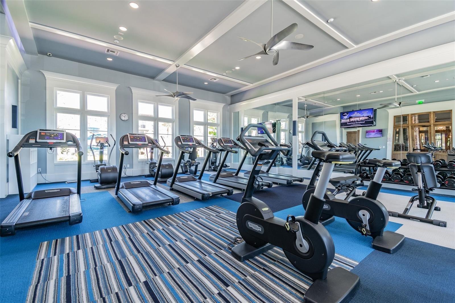
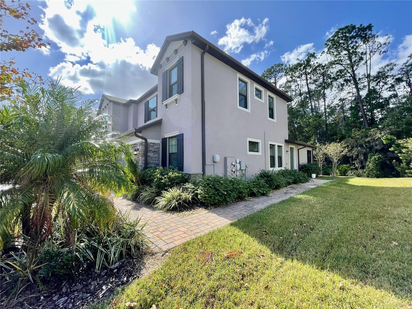
Active
5110 SAN MARTINO DR
$505,000
Features:
Property Details
Remarks
Welcome to Sortino in Estancia! A charming townhome community nestled in the heart of Wesley Chapel. This is a rare opportunity to own the only four-bedroom with the master suite located on the first floor, currently available in this vibrant neighborhood. This home has spacious bedrooms and a beautiful upstairs loft. Sortino is more than just a place to live; it’s a master-planned community designed with your lifestyle in mind. Located just minutes from Wiregrass shopping center and the Tampa Premium outlets! Here, you'll find A+ rated schools, ensuring that an exceptional education is right at your doorstep. The community is alive with activities, offering parks, an over sized dog park for your fur babies, walking trails, and recreational facilities that encourage an active and social lifestyle. Enjoy an array of dining options just moments away, from cozy cafes to exquisite restaurants, perfect for every occasion. Convenience is at your fingertips, with major highways and medical facilities located less than a mile away, making commuting and healthcare access a breeze. This four-bedroom townhome is a sanctuary of comfort and style, featuring spacious living areas, modern amenities, and a layout that perfectly balances privacy and togetherness. Experience the best of community living in Sortino, where your dream home awaits amidst a backdrop of connection, convenience, and countless opportunities for enjoyment. Don’t miss out on this unique chance to become a part of this extraordinary community!
Financial Considerations
Price:
$505,000
HOA Fee:
210.39
Tax Amount:
$5440
Price per SqFt:
$262.34
Tax Legal Description:
ESTANCIA PHASE 4 PB 77 PG 032 BLOCK 99 LOT 4
Exterior Features
Lot Size:
4136
Lot Features:
N/A
Waterfront:
No
Parking Spaces:
N/A
Parking:
N/A
Roof:
Shingle
Pool:
No
Pool Features:
N/A
Interior Features
Bedrooms:
4
Bathrooms:
3
Heating:
Central, Natural Gas
Cooling:
Central Air
Appliances:
Cooktop, Dishwasher, Dryer, Electric Water Heater, Gas Water Heater, Range Hood, Refrigerator
Furnished:
No
Floor:
Ceramic Tile
Levels:
Two
Additional Features
Property Sub Type:
Townhouse
Style:
N/A
Year Built:
2019
Construction Type:
Block
Garage Spaces:
Yes
Covered Spaces:
N/A
Direction Faces:
Southeast
Pets Allowed:
Yes
Special Condition:
None
Additional Features:
Hurricane Shutters, Irrigation System, Other, Private Mailbox, Rain Barrel/Cistern(s), Sidewalk, Sprinkler Metered
Additional Features 2:
N/A
Map
- Address5110 SAN MARTINO DR
Featured Properties