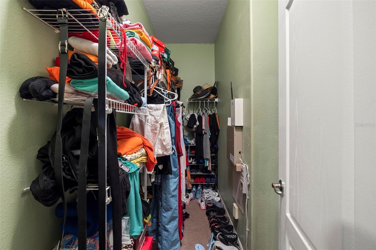
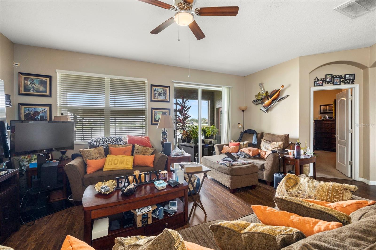
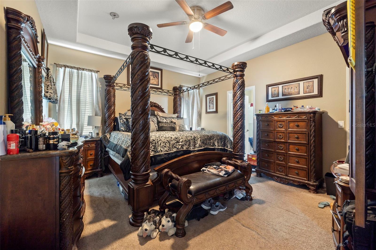
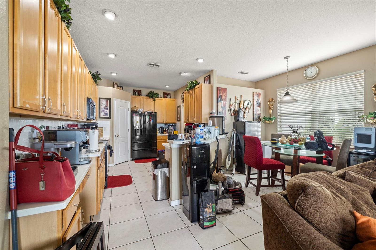
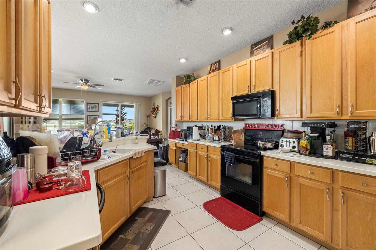
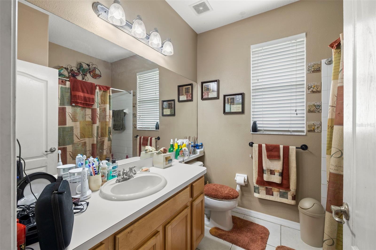
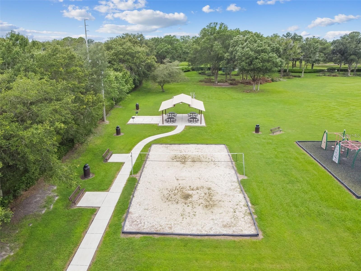
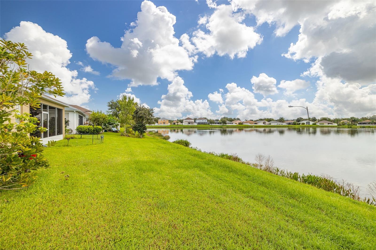
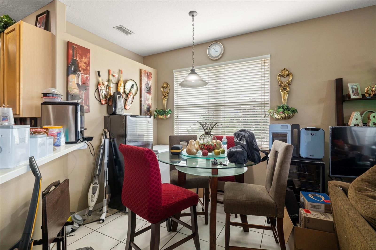
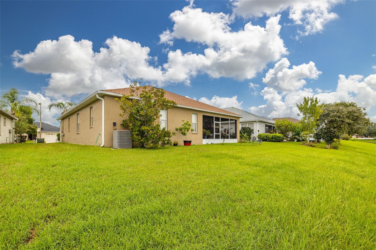
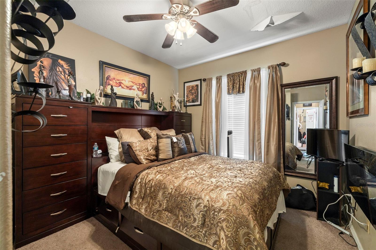
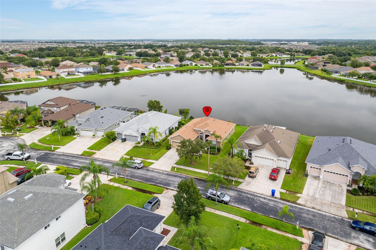
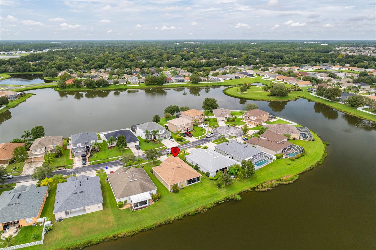
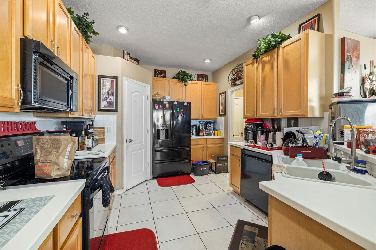
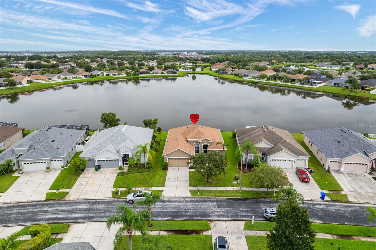
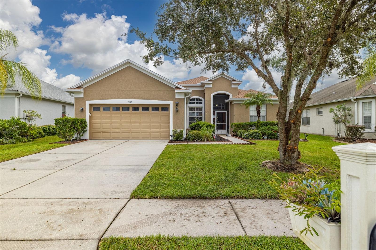
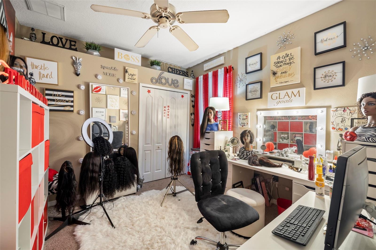
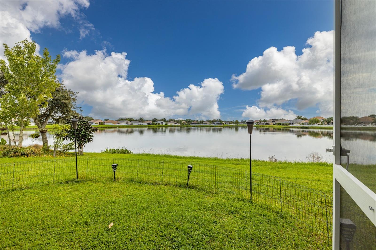
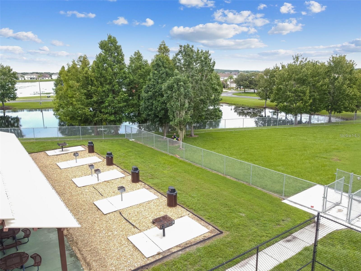
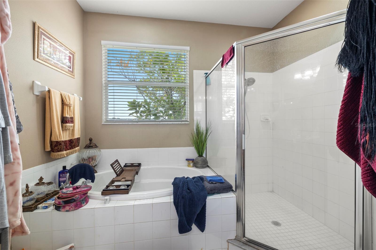
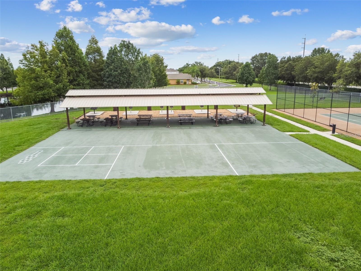
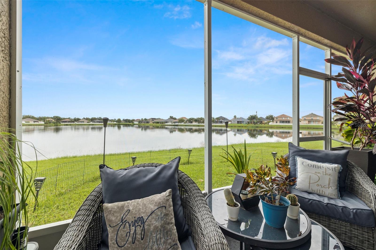
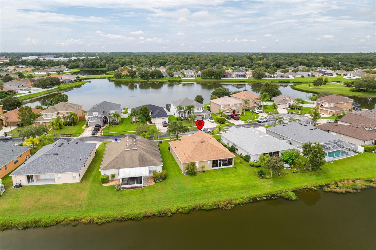
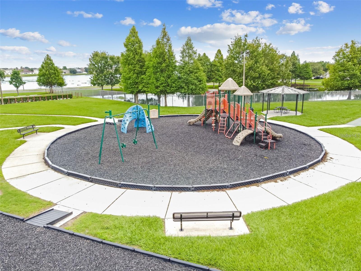
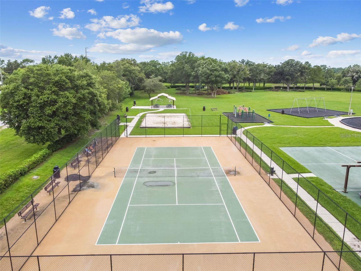
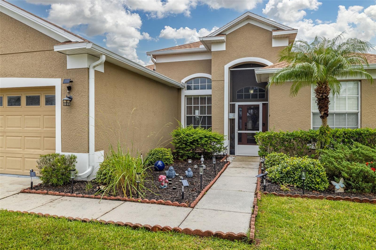
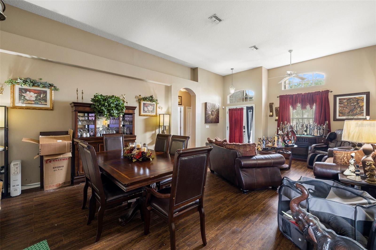
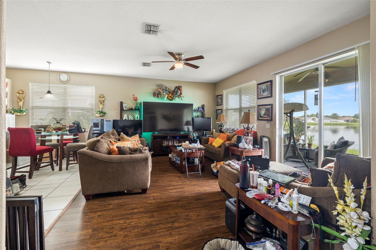
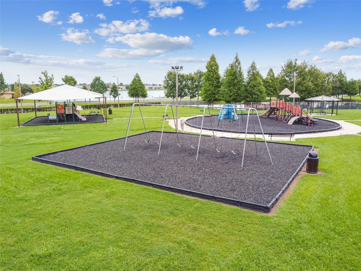
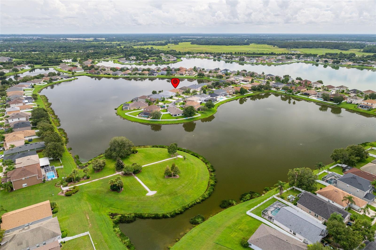
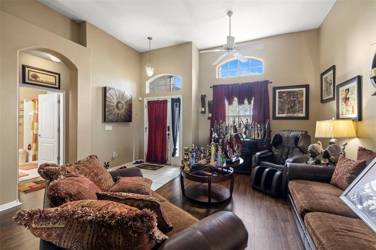
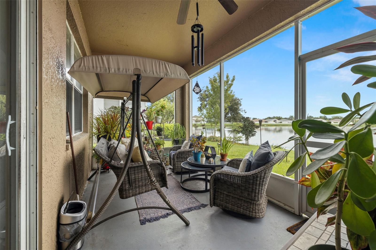
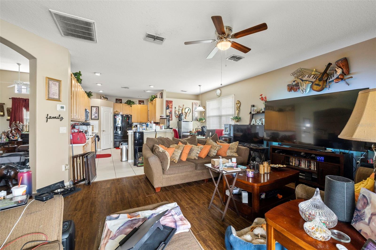
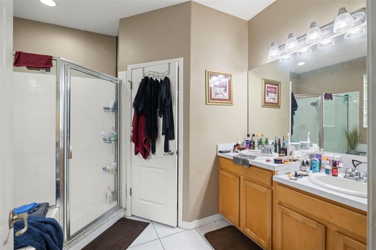
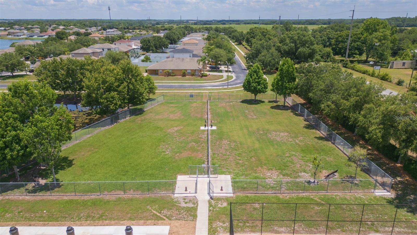
Active
7140 MAYSVILLE CT
$359,900
Features:
Property Details
Remarks
Welcome to Bridgewater of Wesly Chapel. This roomy 3-bedroom, 2-bathroom home sits on a 60-foot wide, waterfront lot on a cul-de-sac street and is the perfect place to call home. The Dunlavin floor plan from Lennar offers much flexibility with both formal living and dining rooms and a generously sized family room. The main living area’s feature premium laminate flooring and the family room features a breathtaking view of the lake. The large kitchen features a breakfast nook, closet pantry, real wood cabinets and corian countertops w/ample counter space. The split floor plan home features a spacious rear located master bedroom w/two walk-in closets and a view of the lake and a bright master bathroom w/garden tub, separate shower stall and dual sinks. Bedrooms 2/3 and bathroom 2 can be found near the front of the home and there is an interior laundry room complete w/wood cabinets and utility sink. Enjoy your very own screened lanai with a peaceful view of the lake. Some of the home’s additional features include; new roof 2023, new water heater 2021, enclosed front porch, garage door opener, ceiling fans, irrigation system, custom landscaping, rain gutters and more. Bridgewater of Wesley Chapel is a fantastic community in a great location close to shops, restaurants, schools and I-275. Community amenities include; BBQ area, dog park, tennis courts, playground, swing sets, volleyball and sports courts and a very low HOA fee.
Financial Considerations
Price:
$359,900
HOA Fee:
350
Tax Amount:
$6838.83
Price per SqFt:
$190.73
Tax Legal Description:
BRIDGEWATER PHASE 1 AND 2 PB 48 PG 110 BLOCK 6 LOT 25 OR 7867 PG 417
Exterior Features
Lot Size:
7583
Lot Features:
Cul-De-Sac, Sidewalk, Paved
Waterfront:
No
Parking Spaces:
N/A
Parking:
Driveway, Garage Door Opener
Roof:
Shingle
Pool:
No
Pool Features:
N/A
Interior Features
Bedrooms:
3
Bathrooms:
2
Heating:
Central, Electric
Cooling:
Central Air
Appliances:
Dishwasher, Disposal, Microwave, Range, Refrigerator
Furnished:
Yes
Floor:
Carpet, Ceramic Tile, Laminate
Levels:
One
Additional Features
Property Sub Type:
Single Family Residence
Style:
N/A
Year Built:
2005
Construction Type:
Block, Stucco
Garage Spaces:
Yes
Covered Spaces:
N/A
Direction Faces:
Southwest
Pets Allowed:
No
Special Condition:
None
Additional Features:
Irrigation System, Rain Gutters, Sidewalk, Sliding Doors
Additional Features 2:
Minimum lease term of 12 months. No more than 2 times per year. Buyer to verify any leasing restrictions with HOA.
Map
- Address7140 MAYSVILLE CT
Featured Properties